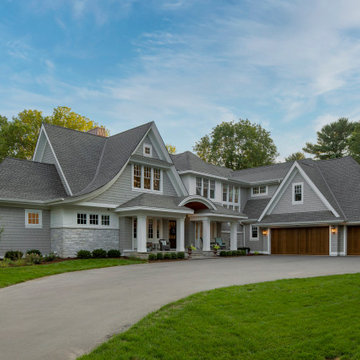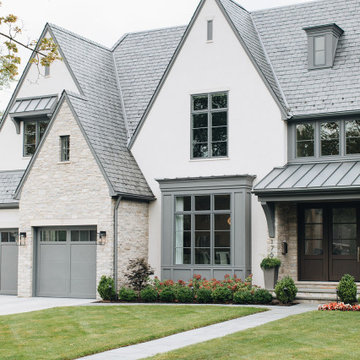Красивые дома – 52 087 фото фасадов класса люкс
Сортировать:
Бюджет
Сортировать:Популярное за сегодня
1 - 20 из 52 087 фото
1 из 5

The high entry gives you vertical connection with the sky. A catwalk is suspended in this volume to allow time to pause at the breathtaking lake view from a higher vantage point. The landscape moves and flows throughout the site like the water laps against the shore. ©Shoot2Sell Photography

На фото: большой, двухэтажный, белый частный загородный дом в стиле кантри с облицовкой из крашеного кирпича, двускатной крышей, крышей из гибкой черепицы, черной крышей и отделкой доской с нащельником с

Inspired by the majesty of the Northern Lights and this family's everlasting love for Disney, this home plays host to enlighteningly open vistas and playful activity. Like its namesake, the beloved Sleeping Beauty, this home embodies family, fantasy and adventure in their truest form. Visions are seldom what they seem, but this home did begin 'Once Upon a Dream'. Welcome, to The Aurora.

На фото: огромный, двухэтажный, кирпичный, белый частный загородный дом в стиле неоклассика (современная классика) с двускатной крышей и крышей из гибкой черепицы

The Home Aesthetic
Пример оригинального дизайна: огромный, двухэтажный, кирпичный, белый частный загородный дом в стиле кантри с двускатной крышей и металлической крышей
Пример оригинального дизайна: огромный, двухэтажный, кирпичный, белый частный загородный дом в стиле кантри с двускатной крышей и металлической крышей

Свежая идея для дизайна: частный загородный дом в стиле неоклассика (современная классика) с комбинированной облицовкой и металлической крышей - отличное фото интерьера

На фото: большой, трехэтажный, разноцветный частный загородный дом в современном стиле с комбинированной облицовкой, плоской крышей и крышей из смешанных материалов

Located near the base of Scottsdale landmark Pinnacle Peak, the Desert Prairie is surrounded by distant peaks as well as boulder conservation easements. This 30,710 square foot site was unique in terrain and shape and was in close proximity to adjacent properties. These unique challenges initiated a truly unique piece of architecture.
Planning of this residence was very complex as it weaved among the boulders. The owners were agnostic regarding style, yet wanted a warm palate with clean lines. The arrival point of the design journey was a desert interpretation of a prairie-styled home. The materials meet the surrounding desert with great harmony. Copper, undulating limestone, and Madre Perla quartzite all blend into a low-slung and highly protected home.
Located in Estancia Golf Club, the 5,325 square foot (conditioned) residence has been featured in Luxe Interiors + Design’s September/October 2018 issue. Additionally, the home has received numerous design awards.
Desert Prairie // Project Details
Architecture: Drewett Works
Builder: Argue Custom Homes
Interior Design: Lindsey Schultz Design
Interior Furnishings: Ownby Design
Landscape Architect: Greey|Pickett
Photography: Werner Segarra

This gorgeous modern farmhouse features hardie board board and batten siding with stunning black framed Pella windows. The soffit lighting accents each gable perfectly and creates the perfect farmhouse.

Justin Krug Photography
Свежая идея для дизайна: огромный, двухэтажный, деревянный, серый частный загородный дом в стиле кантри с двускатной крышей и металлической крышей - отличное фото интерьера
Свежая идея для дизайна: огромный, двухэтажный, деревянный, серый частный загородный дом в стиле кантри с двускатной крышей и металлической крышей - отличное фото интерьера

The south courtyard was re-landcape with specimen cacti selected and curated by the owner, and a new hardscape path was laid using flagstone, which was a customary hardscape material used by Robert Evans. The arched window was originally an exterior feature under an existing stairway; the arch was replaced (having been removed during the 1960s), and a arched window added to "re-enclose" the space. Several window openings which had been covered over with stucco were uncovered, and windows fitted in the restored opening. The small loggia was added, and provides a pleasant outdoor breakfast spot directly adjacent to the kitchen.
Architect: Gene Kniaz, Spiral Architects
General Contractor: Linthicum Custom Builders
Photo: Maureen Ryan Photography

Manson Images
Источник вдохновения для домашнего уюта: трехэтажный, белый, большой дом в стиле модернизм с плоской крышей и облицовкой из бетона
Источник вдохновения для домашнего уюта: трехэтажный, белый, большой дом в стиле модернизм с плоской крышей и облицовкой из бетона

Chad Holder
Стильный дизайн: одноэтажный, белый дом среднего размера в стиле модернизм с комбинированной облицовкой и плоской крышей - последний тренд
Стильный дизайн: одноэтажный, белый дом среднего размера в стиле модернизм с комбинированной облицовкой и плоской крышей - последний тренд

2012 KuDa Photography
Идея дизайна: большой, трехэтажный, серый дом в современном стиле с облицовкой из металла и односкатной крышей
Идея дизайна: большой, трехэтажный, серый дом в современном стиле с облицовкой из металла и односкатной крышей

Complete exterior remodel for three homes on the same property. These houses got a complete exterior and interior remodel, D&G Exteriors oversaw the exterior work. A little bit about the project:
Roof: All three houses got a new roof using Certainteed Landmark Shingles, ice and water, and synthetic underlayment.
Siding: For siding, we removed all the old layers of siding, exposing some areas of rot that had developed. After fixing those areas, we proceeded with the installation of new cedar shingles. As part of the installation, we applied weather barrier, a “breather” membrane to provide drainage and airflow for the shingles, and all new flashing details. All trim
Windows: All windows on all three houses were replaced with new Harvey vinyl windows. We used new construction windows instead of replacement windows so we could properly waterproof them.
Deck: All three houses got a new deck and remodeled porch as well. We used Azek composite decking and railing systems.
Additional: The houses also got new doors and gutters.

Single-family urban home with detached 3-car garage and accessory dwelling unit (ADU) above
Свежая идея для дизайна: большой, двухэтажный, кирпичный, черный частный загородный дом в современном стиле с вальмовой крышей, черепичной крышей и черной крышей - отличное фото интерьера
Свежая идея для дизайна: большой, двухэтажный, кирпичный, черный частный загородный дом в современном стиле с вальмовой крышей, черепичной крышей и черной крышей - отличное фото интерьера

Идея дизайна: огромный, двухэтажный, серый частный загородный дом в стиле кантри с облицовкой из камня, двускатной крышей, крышей из смешанных материалов, серой крышей и отделкой доской с нащельником

Custom Home in Cape-Cod Style with cedar shakes and stained exterior doors.
На фото: огромный, трехэтажный, деревянный, серый частный загородный дом в классическом стиле с отделкой дранкой с
На фото: огромный, трехэтажный, деревянный, серый частный загородный дом в классическом стиле с отделкой дранкой с

Пример оригинального дизайна: большой, двухэтажный, деревянный, белый частный загородный дом в классическом стиле с двускатной крышей, крышей из гибкой черепицы, серой крышей и отделкой дранкой
Красивые дома – 52 087 фото фасадов класса люкс
1
