Красивые дома с мансардной крышей – 885 фото фасадов класса люкс
Сортировать:
Бюджет
Сортировать:Популярное за сегодня
1 - 20 из 885 фото

Пример оригинального дизайна: двухэтажный, деревянный, коричневый частный загородный дом в морском стиле с мансардной крышей, крышей из гибкой черепицы, коричневой крышей и отделкой дранкой
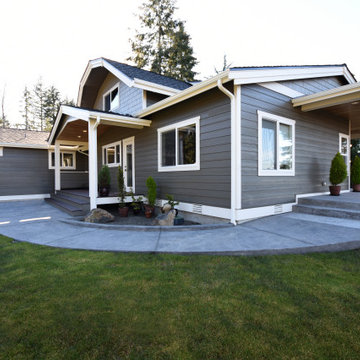
After: exterior view of the farmhouse with white and gray paint and new concrete walk ways.
Источник вдохновения для домашнего уюта: большой, двухэтажный, деревянный, серый частный загородный дом в стиле кантри с мансардной крышей и крышей из гибкой черепицы
Источник вдохновения для домашнего уюта: большой, двухэтажный, деревянный, серый частный загородный дом в стиле кантри с мансардной крышей и крышей из гибкой черепицы
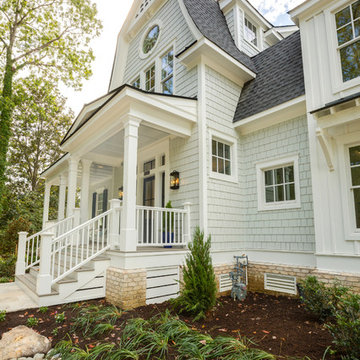
Jonathan Edwards Media
На фото: большой, двухэтажный, серый частный загородный дом с облицовкой из бетона, мансардной крышей и крышей из смешанных материалов с
На фото: большой, двухэтажный, серый частный загородный дом с облицовкой из бетона, мансардной крышей и крышей из смешанных материалов с
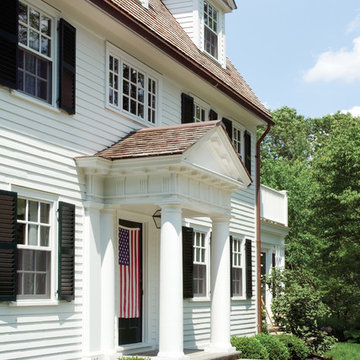
Alex Vertikoff
Стильный дизайн: большой, двухэтажный, деревянный, белый дом в классическом стиле с мансардной крышей - последний тренд
Стильный дизайн: большой, двухэтажный, деревянный, белый дом в классическом стиле с мансардной крышей - последний тренд
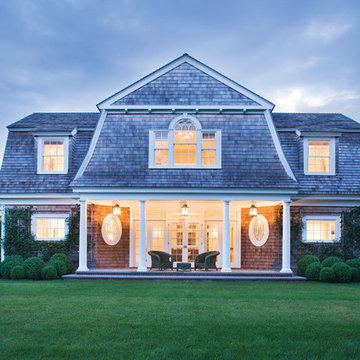
Jonathan Wallen
Идея дизайна: большой, двухэтажный, деревянный дом в викторианском стиле с мансардной крышей
Идея дизайна: большой, двухэтажный, деревянный дом в викторианском стиле с мансардной крышей
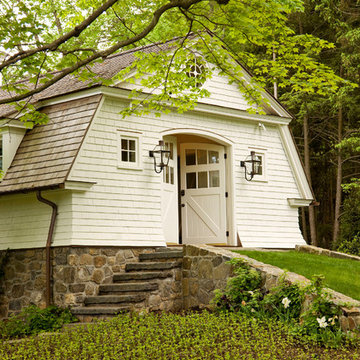
Durston Saylor
Источник вдохновения для домашнего уюта: большой, трехэтажный, белый дом в классическом стиле с мансардной крышей
Источник вдохновения для домашнего уюта: большой, трехэтажный, белый дом в классическом стиле с мансардной крышей
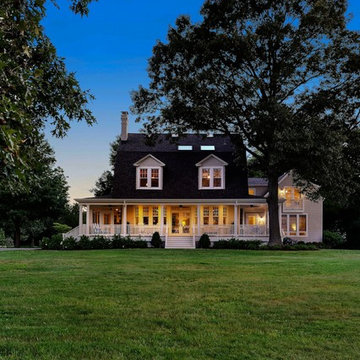
View of home from Oak Creek at dusk.
© REAL-ARCH-MEDIA
На фото: большой, двухэтажный, деревянный, желтый частный загородный дом в стиле кантри с мансардной крышей и крышей из гибкой черепицы
На фото: большой, двухэтажный, деревянный, желтый частный загородный дом в стиле кантри с мансардной крышей и крышей из гибкой черепицы
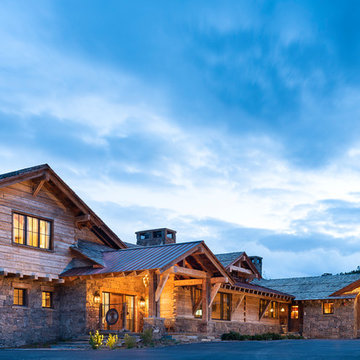
Photography - LongViews Studios
Стильный дизайн: огромный, двухэтажный, деревянный, коричневый частный загородный дом в стиле рустика с мансардной крышей и крышей из смешанных материалов - последний тренд
Стильный дизайн: огромный, двухэтажный, деревянный, коричневый частный загородный дом в стиле рустика с мансардной крышей и крышей из смешанных материалов - последний тренд

Стильный дизайн: большой, двухэтажный, белый частный загородный дом в современном стиле с облицовкой из самана, мансардной крышей и металлической крышей - последний тренд
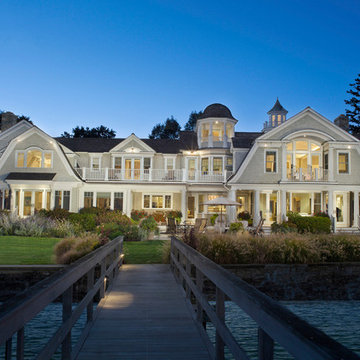
Свежая идея для дизайна: огромный, трехэтажный, деревянный, серый дом в викторианском стиле с мансардной крышей - отличное фото интерьера
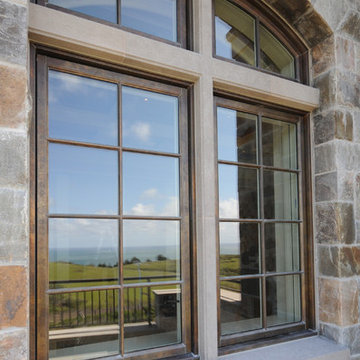
Tom Allen, AIA
Идея дизайна: большой, двухэтажный, серый дом в классическом стиле с облицовкой из камня и мансардной крышей
Идея дизайна: большой, двухэтажный, серый дом в классическом стиле с облицовкой из камня и мансардной крышей

Pleasant Heights is a newly constructed home that sits atop a large bluff in Chatham overlooking Pleasant Bay, the largest salt water estuary on Cape Cod.
-
Two classic shingle style gambrel roofs run perpendicular to the main body of the house and flank an entry porch with two stout, robust columns. A hip-roofed dormer—with an arch-top center window and two tiny side windows—highlights the center above the porch and caps off the orderly but not too formal entry area. A third gambrel defines the garage that is set off to one side. A continuous flared roof overhang brings down the scale and helps shade the first-floor windows. Sinuous lines created by arches and brackets balance the linear geometry of the main mass of the house and are playful and fun. A broad back porch provides a covered transition from house to landscape and frames sweeping views.
-
Inside, a grand entry hall with a curved stair and balcony above sets up entry to a sequence of spaces that stretch out parallel to the shoreline. Living, dining, kitchen, breakfast nook, study, screened-in porch, all bedrooms and some bathrooms take in the spectacular bay view. A rustic brick and stone fireplace warms the living room and recalls the finely detailed chimney that anchors the west end of the house outside.
-
PSD Scope Of Work: Architecture, Landscape Architecture, Construction |
Living Space: 6,883ft² |
Photography: Brian Vanden Brink |
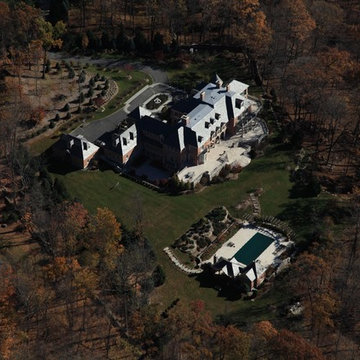
На фото: огромный, трехэтажный, кирпичный дом в классическом стиле с мансардной крышей с

This design involved a renovation and expansion of the existing home. The result is to provide for a multi-generational legacy home. It is used as a communal spot for gathering both family and work associates for retreats. ADA compliant.
Photographer: Zeke Ruelas

This new three story Nantucket style home on the prestigious Margate Parkway was crafted to ensure daylong sunshine on their pool. The in ground pool was elevated to the first floor level and placed in the front of the house. The front deck has plenty of privacy due to the extensive landscaping, the trellis and it being located 6 feet above the sidewalk. The house was designed to surround and open up to the other two sides of the pool. Two room sized covered porches provide lots of shaded areas while a full gourmet outdoor kitchen and bar provides additional outdoor entertaining areas.
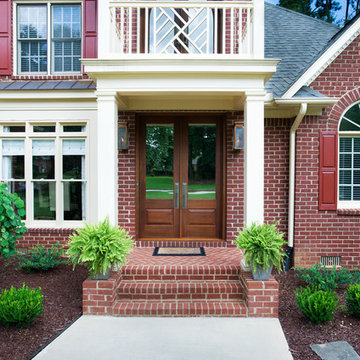
Copper gas lanterns flank the Honduras mahogany doors of this traditional, red brick home. Above the entry is a balcony with an interesting baluster design.
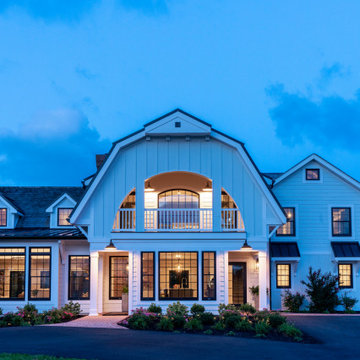
Пример оригинального дизайна: огромный, двухэтажный, деревянный, белый частный загородный дом в стиле кантри с мансардной крышей и крышей из гибкой черепицы
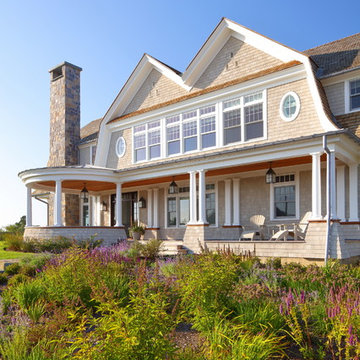
Photo by Durston Saylor
На фото: большой, двухэтажный, деревянный, бежевый частный загородный дом в морском стиле с мансардной крышей и крышей из гибкой черепицы
На фото: большой, двухэтажный, деревянный, бежевый частный загородный дом в морском стиле с мансардной крышей и крышей из гибкой черепицы
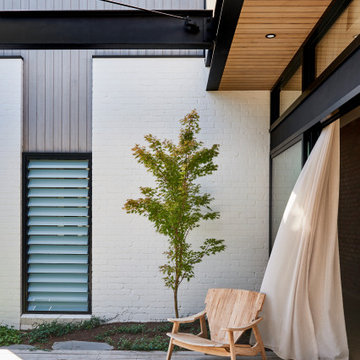
На фото: большой, одноэтажный, кирпичный, коричневый частный загородный дом в современном стиле с мансардной крышей и металлической крышей с
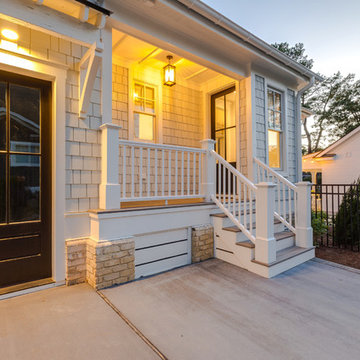
Идея дизайна: огромный, двухэтажный, серый частный загородный дом в морском стиле с облицовкой из бетона, мансардной крышей и крышей из смешанных материалов
Красивые дома с мансардной крышей – 885 фото фасадов класса люкс
1