Красивые дома с облицовкой из металла – 818 фото фасадов класса люкс
Сортировать:
Бюджет
Сортировать:Популярное за сегодня
1 - 20 из 818 фото
1 из 3

2012 KuDa Photography
Идея дизайна: большой, трехэтажный, серый дом в современном стиле с облицовкой из металла и односкатной крышей
Идея дизайна: большой, трехэтажный, серый дом в современном стиле с облицовкой из металла и односкатной крышей

Introducing our charming two-bedroom Barndominium, brimming with cozy vibes. Step onto the inviting porch into an open dining area, kitchen, and living room with a crackling fireplace. The kitchen features an island, and outside, a 2-car carport awaits. Convenient utility room and luxurious master suite with walk-in closet and bath. Second bedroom with its own walk-in closet. Comfort and convenience await in every corner!

Vance Fox
Идея дизайна: двухэтажный, коричневый частный загородный дом среднего размера в современном стиле с облицовкой из металла, плоской крышей и металлической крышей
Идея дизайна: двухэтажный, коричневый частный загородный дом среднего размера в современном стиле с облицовкой из металла, плоской крышей и металлической крышей
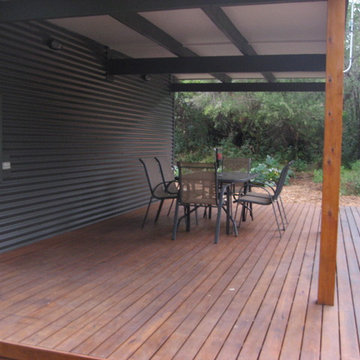
Peter Heffernen
На фото: маленький, одноэтажный, серый частный загородный дом в современном стиле с облицовкой из металла и двускатной крышей для на участке и в саду
На фото: маленький, одноэтажный, серый частный загородный дом в современном стиле с облицовкой из металла и двускатной крышей для на участке и в саду
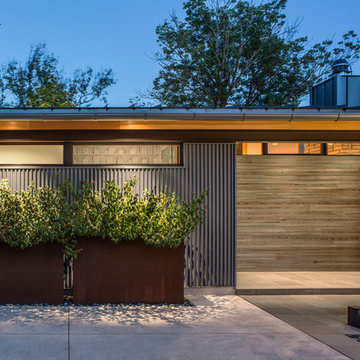
Идея дизайна: двухэтажный, синий частный загородный дом среднего размера в современном стиле с облицовкой из металла, плоской крышей и металлической крышей

mid century house style design by OSCAR E FLORES DESIGN STUDIO north of boerne texas
Источник вдохновения для домашнего уюта: большой, одноэтажный, белый частный загородный дом в стиле ретро с облицовкой из металла, односкатной крышей и металлической крышей
Источник вдохновения для домашнего уюта: большой, одноэтажный, белый частный загородный дом в стиле ретро с облицовкой из металла, односкатной крышей и металлической крышей
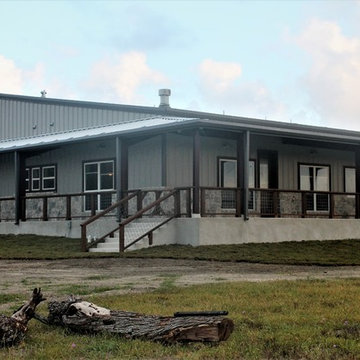
Barndominium built in Marion, TX by RJS Custom Homes LLC
На фото: большой, одноэтажный, серый частный загородный дом в стиле кантри с облицовкой из металла, двускатной крышей и металлической крышей с
На фото: большой, одноэтажный, серый частный загородный дом в стиле кантри с облицовкой из металла, двускатной крышей и металлической крышей с
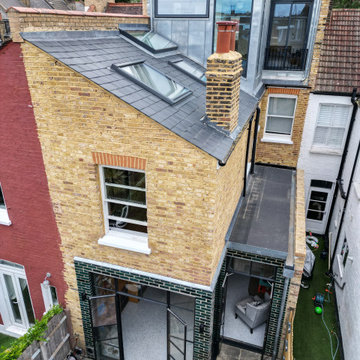
This terrace house had remained empty for over two years and was in need of a complete renovation. Our clients wanted a beautiful home with the best potential energy performance for a period property.
The property was extended on ground floor to increase the kitchen and dining room area, maximize the overall building potential within the current Local Authority planning constraints.
The attic space was extended under permitted development to create a master bedroom with dressing room and en-suite bathroom.
The palette of materials is a warm combination of natural finishes, textures and beautiful colours that combine to create a tranquil and welcoming living environment.
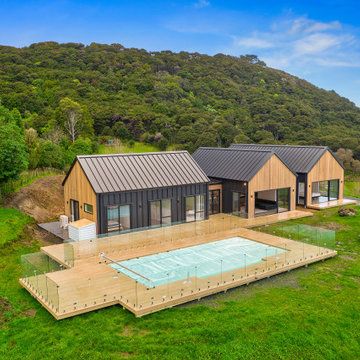
Designed to sit in a good position to take in the vast landscape scenery of the Thames area.
На фото: одноэтажный, черный частный загородный дом среднего размера в стиле модернизм с облицовкой из металла и металлической крышей
На фото: одноэтажный, черный частный загородный дом среднего размера в стиле модернизм с облицовкой из металла и металлической крышей

Tim Stone
На фото: одноэтажный, серый частный загородный дом среднего размера в современном стиле с облицовкой из металла, односкатной крышей и металлической крышей с
На фото: одноэтажный, серый частный загородный дом среднего размера в современном стиле с облицовкой из металла, односкатной крышей и металлической крышей с
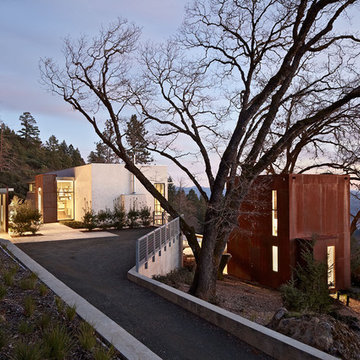
Main House, Guest House and Carport
Bruce Damonte
Идея дизайна: дом в современном стиле с облицовкой из металла
Идея дизайна: дом в современном стиле с облицовкой из металла
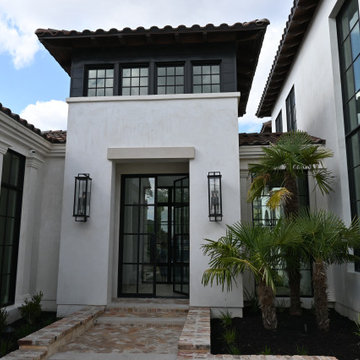
Пример оригинального дизайна: большой, двухэтажный, белый частный загородный дом в современном стиле с облицовкой из металла, вальмовой крышей, черепичной крышей и красной крышей
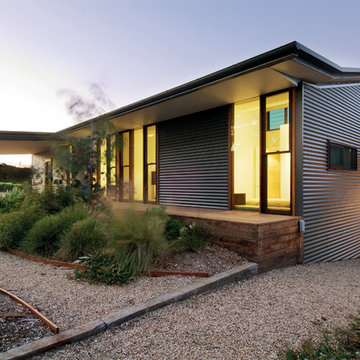
The bedroom wing nestles into the native Australian garden. Photo by Emma Cross
Стильный дизайн: большой, серый дом в стиле лофт с облицовкой из металла и разными уровнями - последний тренд
Стильный дизайн: большой, серый дом в стиле лофт с облицовкой из металла и разными уровнями - последний тренд

Matt Dahlman
Идея дизайна: огромный, двухэтажный, коричневый дом в стиле модернизм с облицовкой из металла и плоской крышей
Идея дизайна: огромный, двухэтажный, коричневый дом в стиле модернизм с облицовкой из металла и плоской крышей
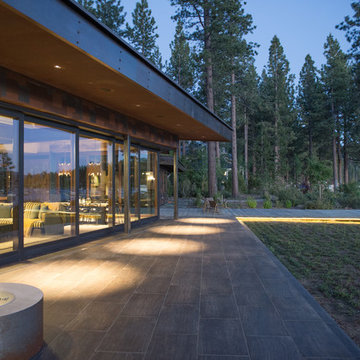
Jon M Photography
Пример оригинального дизайна: большой, трехэтажный, коричневый дом в стиле лофт с облицовкой из металла и двускатной крышей
Пример оригинального дизайна: большой, трехэтажный, коричневый дом в стиле лофт с облицовкой из металла и двускатной крышей
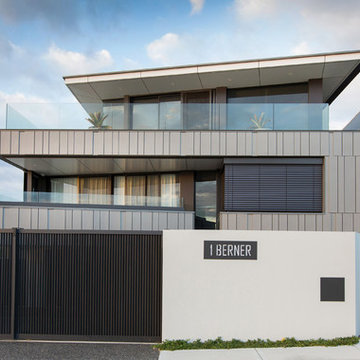
Edge Commercial Photography
Идея дизайна: большой, трехэтажный, серый частный загородный дом в современном стиле с облицовкой из металла и односкатной крышей
Идея дизайна: большой, трехэтажный, серый частный загородный дом в современном стиле с облицовкой из металла и односкатной крышей
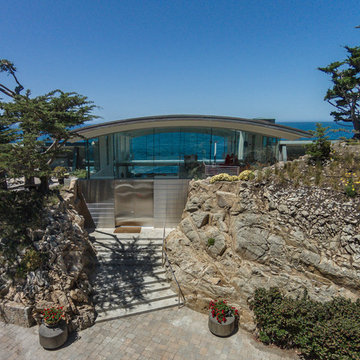
Photo by: Russell Abraham
На фото: большой, трехэтажный дом в стиле модернизм с облицовкой из металла с
На фото: большой, трехэтажный дом в стиле модернизм с облицовкой из металла с
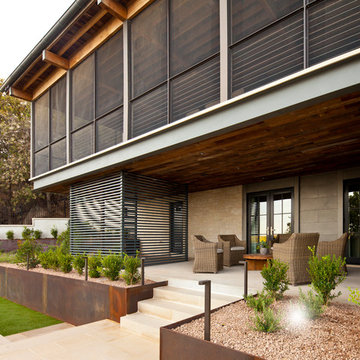
Photography by Nick johnson
На фото: огромный, трехэтажный дом в стиле неоклассика (современная классика) с облицовкой из металла и двускатной крышей с
На фото: огромный, трехэтажный дом в стиле неоклассика (современная классика) с облицовкой из металла и двускатной крышей с
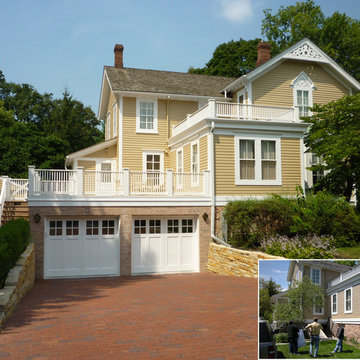
Winnetka IL Award winner, garage addition, Benvenuti and Stein Design Build
На фото: большой, трехэтажный, желтый частный загородный дом в классическом стиле с облицовкой из металла, двускатной крышей и черепичной крышей с
На фото: большой, трехэтажный, желтый частный загородный дом в классическом стиле с облицовкой из металла, двускатной крышей и черепичной крышей с
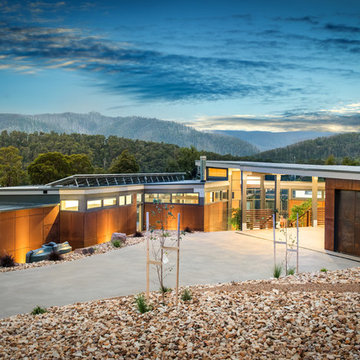
The distinctive design is reflective of the corner block position and the need for the prevailing views. A steel portal frame allowed the build to progress quickly once the excavations and slab was prepared. An important component was the large commercial windows and connection details were vital along with the fixings of the striking Corten cladding. Given the feature Porte Cochere, Entry Bridge, main deck and horizon pool, the external design was to feature exceptional timber work, stone and other natural materials to blend into the landscape. Internally, the first amongst many eye grabbing features is the polished concrete floor. This then moves through to magnificent open kitchen with its sleek design utilising space and allowing for functionality. Floor to ceiling double glazed windows along with clerestory highlight glazing accentuates the openness via outstanding natural light. Appointments to ensuite, bathrooms and powder rooms mean that expansive bedrooms are serviced to the highest quality. The integration of all these features means that from all areas of the home, the exceptional outdoor locales are experienced on every level
Красивые дома с облицовкой из металла – 818 фото фасадов класса люкс
1