Красивые дома – 588 бирюзовые фото фасадов класса люкс
Сортировать:
Бюджет
Сортировать:Популярное за сегодня
1 - 20 из 588 фото
1 из 3
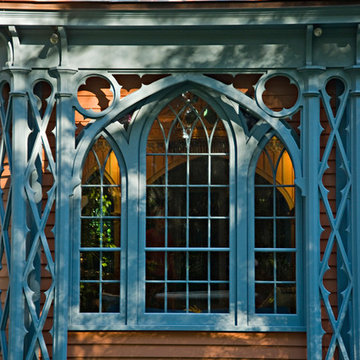
Kevin Sprague
На фото: маленький, одноэтажный, деревянный, коричневый дом в стиле фьюжн с вальмовой крышей для на участке и в саду с
На фото: маленький, одноэтажный, деревянный, коричневый дом в стиле фьюжн с вальмовой крышей для на участке и в саду с

Landmarkphotodesign.com
Идея дизайна: двухэтажный, коричневый, огромный дом в классическом стиле с облицовкой из камня, крышей из гибкой черепицы и серой крышей
Идея дизайна: двухэтажный, коричневый, огромный дом в классическом стиле с облицовкой из камня, крышей из гибкой черепицы и серой крышей
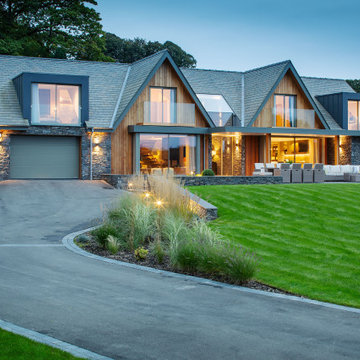
Hidden in an idyllic spot overlooking Lake Windemere, this stunning yet environmentally sympathetic new-build home looks every bit as wonderful as its surroundings. Designed by Ben Cunliffe Architects Ltd, this home makes use of the stunning panoramic views with multiple sets of Vision Ultra-Slim Sliding Doors. A bonded glass-to-glass corner unit and bonded glass rooflight help to maximise the natural light flooding into this gorgeous home. A modern aluminium entrance door with a large, fixed side panel furthers the kerb appeal on approach to the property, whilst above the entrance door a uniquely designed glass link adds a stylish modern look to the traditional local stone used in construction. The homeowner was really pleased with the outcome on this incredible project.
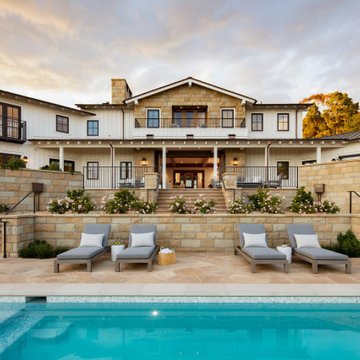
Пример оригинального дизайна: огромный, двухэтажный, белый частный загородный дом в стиле кантри с вальмовой крышей и металлической крышей

This beautiful lake and snow lodge site on the waters edge of Lake Sunapee, and only one mile from Mt Sunapee Ski and Snowboard Resort. The home features conventional and timber frame construction. MossCreek's exquisite use of exterior materials include poplar bark, antique log siding with dovetail corners, hand cut timber frame, barn board siding and local river stone piers and foundation. Inside, the home features reclaimed barn wood walls, floors and ceilings.
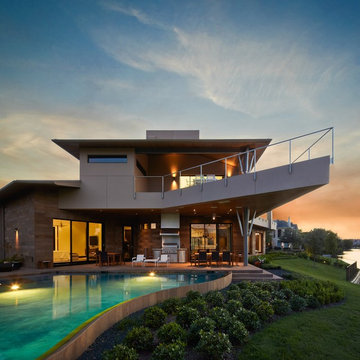
Builder: Sims Luxury Builders
Идея дизайна: двухэтажный, бежевый, большой частный загородный дом в стиле модернизм с комбинированной облицовкой, плоской крышей и металлической крышей
Идея дизайна: двухэтажный, бежевый, большой частный загородный дом в стиле модернизм с комбинированной облицовкой, плоской крышей и металлической крышей
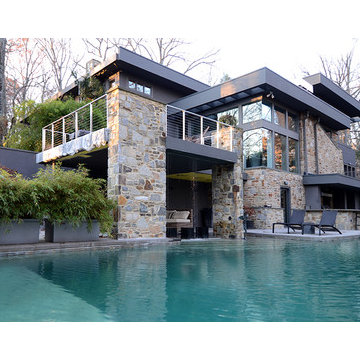
Идея дизайна: огромный, двухэтажный, бежевый частный загородный дом в современном стиле с облицовкой из камня и плоской крышей

Hood House is a playful protector that respects the heritage character of Carlton North whilst celebrating purposeful change. It is a luxurious yet compact and hyper-functional home defined by an exploration of contrast: it is ornamental and restrained, subdued and lively, stately and casual, compartmental and open.
For us, it is also a project with an unusual history. This dual-natured renovation evolved through the ownership of two separate clients. Originally intended to accommodate the needs of a young family of four, we shifted gears at the eleventh hour and adapted a thoroughly resolved design solution to the needs of only two. From a young, nuclear family to a blended adult one, our design solution was put to a test of flexibility.
The result is a subtle renovation almost invisible from the street yet dramatic in its expressive qualities. An oblique view from the northwest reveals the playful zigzag of the new roof, the rippling metal hood. This is a form-making exercise that connects old to new as well as establishing spatial drama in what might otherwise have been utilitarian rooms upstairs. A simple palette of Australian hardwood timbers and white surfaces are complimented by tactile splashes of brass and rich moments of colour that reveal themselves from behind closed doors.
Our internal joke is that Hood House is like Lazarus, risen from the ashes. We’re grateful that almost six years of hard work have culminated in this beautiful, protective and playful house, and so pleased that Glenda and Alistair get to call it home.

Sumptuous spaces are created throughout the house with the use of dark, moody colors, elegant upholstery with bespoke trim details, unique wall coverings, and natural stone with lots of movement.
The mix of print, pattern, and artwork creates a modern twist on traditional design.
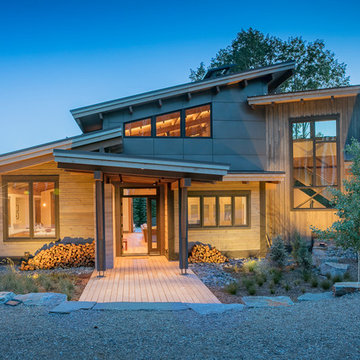
Tim Stone
Свежая идея для дизайна: одноэтажный, серый частный загородный дом среднего размера в современном стиле с облицовкой из металла, односкатной крышей и металлической крышей - отличное фото интерьера
Свежая идея для дизайна: одноэтажный, серый частный загородный дом среднего размера в современном стиле с облицовкой из металла, односкатной крышей и металлической крышей - отличное фото интерьера
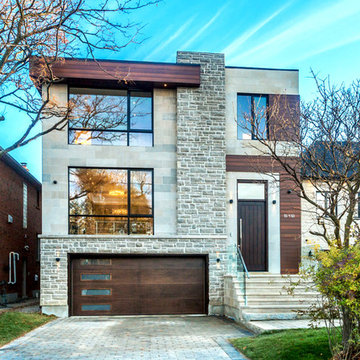
Пример оригинального дизайна: большой, трехэтажный, бежевый частный загородный дом в стиле модернизм с комбинированной облицовкой, плоской крышей и металлической крышей
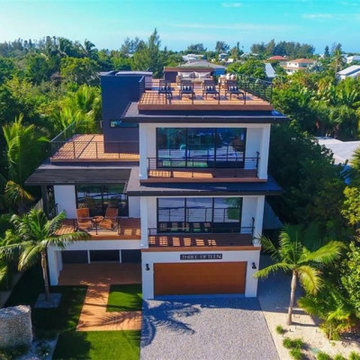
Modern Coastal Beach Home custom built by Moss Builders on Anna Maria Island.
Идея дизайна: большой, четырехэтажный, белый частный загородный дом в стиле модернизм
Идея дизайна: большой, четырехэтажный, белый частный загородный дом в стиле модернизм

Connie Anderson
Пример оригинального дизайна: огромный, двухэтажный, белый частный загородный дом в стиле неоклассика (современная классика) с комбинированной облицовкой, двускатной крышей и крышей из гибкой черепицы
Пример оригинального дизайна: огромный, двухэтажный, белый частный загородный дом в стиле неоклассика (современная классика) с комбинированной облицовкой, двускатной крышей и крышей из гибкой черепицы
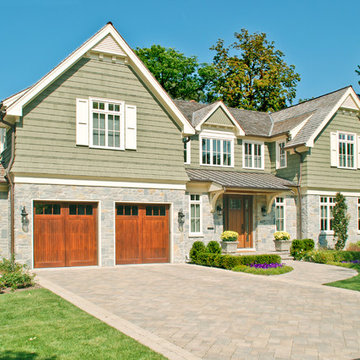
Custom built home with stone and siding exterior- Winnetka
Norman Sizemore - Photographer
Стильный дизайн: двухэтажный, зеленый дом в классическом стиле - последний тренд
Стильный дизайн: двухэтажный, зеленый дом в классическом стиле - последний тренд

This elegant expression of a modern Colorado style home combines a rustic regional exterior with a refined contemporary interior. The client's private art collection is embraced by a combination of modern steel trusses, stonework and traditional timber beams. Generous expanses of glass allow for view corridors of the mountains to the west, open space wetlands towards the south and the adjacent horse pasture on the east.
Builder: Cadre General Contractors http://www.cadregc.com
Photograph: Ron Ruscio Photography http://ronrusciophotography.com/

Restored beach house with board and batten siding
На фото: маленький, одноэтажный, деревянный дом в морском стиле для на участке и в саду
На фото: маленький, одноэтажный, деревянный дом в морском стиле для на участке и в саду
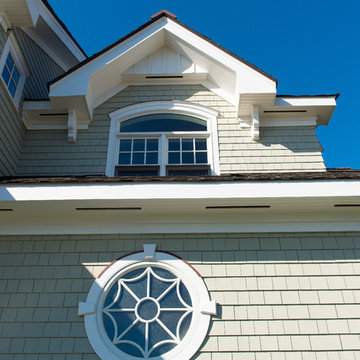
http://www.dlauphoto.com/david/
David Lau
На фото: большой, трехэтажный, деревянный, зеленый дом в морском стиле с двускатной крышей с
На фото: большой, трехэтажный, деревянный, зеленый дом в морском стиле с двускатной крышей с

Идея дизайна: большой, двухэтажный, бежевый частный загородный дом в средиземноморском стиле с плоской крышей, черепичной крышей и серой крышей
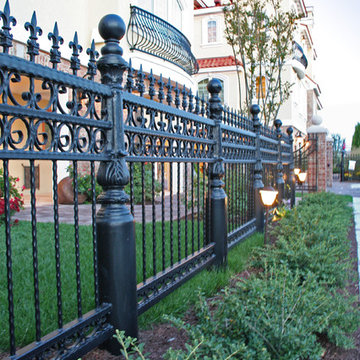
На фото: большой, трехэтажный, кирпичный, желтый дом в средиземноморском стиле с
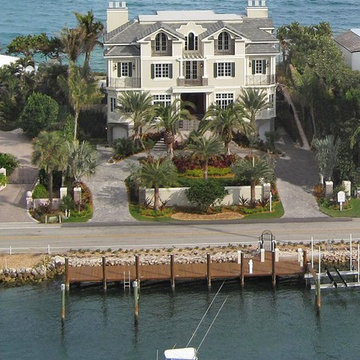
Aerial view of this 3-story custom home with an underground garage also shows the intracoastal side of the property that features a 80 foot dock with boat lift. The exterior is constructed of stucco simulated clapboard siding and cement simulated slate tile roof. Azek synthetic lumber was used on the exterior of the house, which also boasts trim with aluminum shutters, hurricane impact windows and doors and a concrete paver drive way. Custom home built by Robelen Hanna Homes.
Красивые дома – 588 бирюзовые фото фасадов класса люкс
1