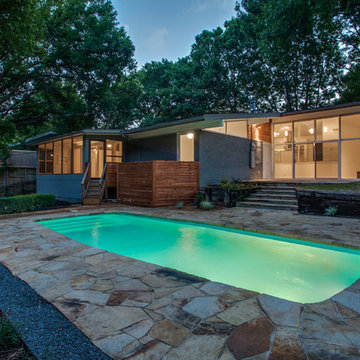Красивые дома – 585 бирюзовые фото фасадов класса люкс
Сортировать:
Бюджет
Сортировать:Популярное за сегодня
21 - 40 из 585 фото
1 из 3
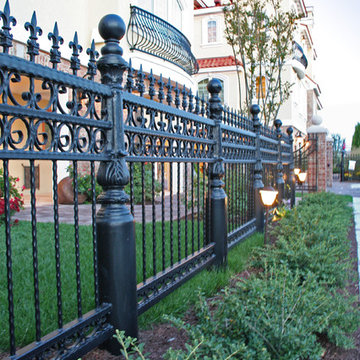
На фото: большой, трехэтажный, кирпичный, желтый дом в средиземноморском стиле с
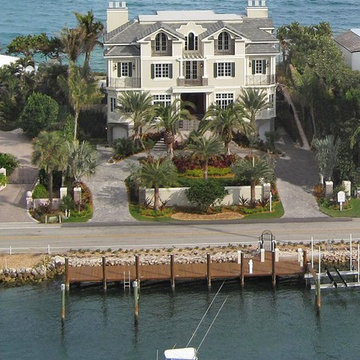
Aerial view of this 3-story custom home with an underground garage also shows the intracoastal side of the property that features a 80 foot dock with boat lift. The exterior is constructed of stucco simulated clapboard siding and cement simulated slate tile roof. Azek synthetic lumber was used on the exterior of the house, which also boasts trim with aluminum shutters, hurricane impact windows and doors and a concrete paver drive way. Custom home built by Robelen Hanna Homes.
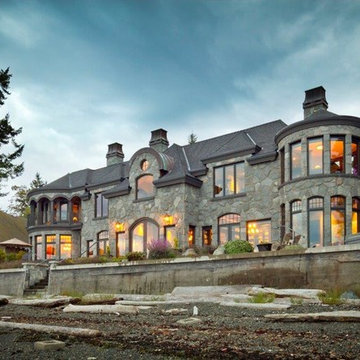
На фото: огромный, двухэтажный, серый дом в викторианском стиле с облицовкой из камня и двускатной крышей с

На фото: огромный, двухэтажный, бежевый частный загородный дом в классическом стиле с облицовкой из камня, черепичной крышей и серой крышей с

With 100 acres of forest this 12,000 square foot magnificent home is a dream come true and designed for entertaining. The use log and glass combine to make it warm and welcoming.
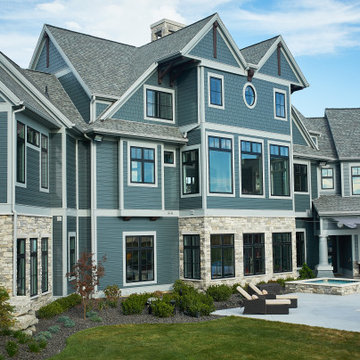
Идея дизайна: огромный, трехэтажный, синий частный загородный дом в классическом стиле с облицовкой из ЦСП, двускатной крышей и металлической крышей
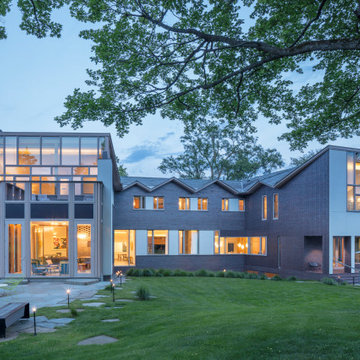
The Bloomfield Hills Residence is a 10,400sf single-family home in Bloomfield Hills, MI, designed for a young family looking for unique architecture and meticulous interior design in their new home. MPdL Studio served as both design architect and architect of record for this home in which every detail was customized for the family's lifestyle, with high-end design and healthy living at its core.
Our design paid particular attention to detailed brick work, glass walls, millwork, and cabinetry. The exterior is Endicott dark ironspot brick, stucco, cypress windows and trim, and slate roof. The interior materials include bluestone and walnut floors, knotty oak, and milk painted maple cabinetry. In addition to selecting all furnishings, light fixtures, table settings, and the curation of art work, MPdL Studio custom-designed key furniture. For example, the dining room contains a walnut wood hand-carved table that seats up to sixteen, while the bar area features a walnut butcher block counter and frosted bronze glass shelves. The wooden staircase in the entry features details that are all customized with unique alignment elements from the vertical seams to the treads on the ground, and the wood and metal handrails. Airy curtains line the walls and turn around corners, complementing the architecture of the space. The kitchen and family room were designed as an open space for an active family with ample storage, comfortable furniture, and views to the back yard which include an outdoor pool, cabana, and custom play structures for the children.
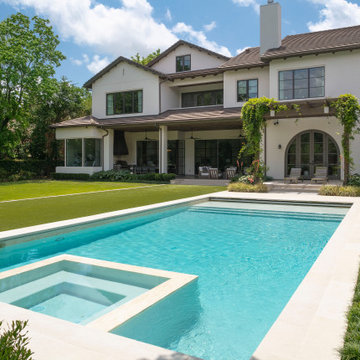
Back Elevation
На фото: огромный, трехэтажный, белый частный загородный дом в стиле модернизм с облицовкой из цементной штукатурки, двускатной крышей и черепичной крышей с
На фото: огромный, трехэтажный, белый частный загородный дом в стиле модернизм с облицовкой из цементной штукатурки, двускатной крышей и черепичной крышей с
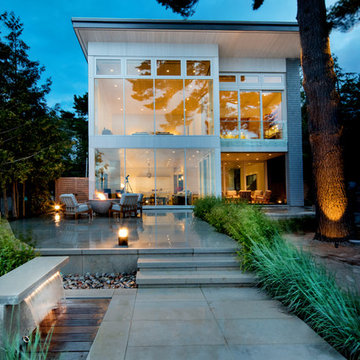
Источник вдохновения для домашнего уюта: двухэтажный, белый частный загородный дом среднего размера в морском стиле с плоской крышей и металлической крышей

Пример оригинального дизайна: большой, одноэтажный, белый частный загородный дом в стиле модернизм с облицовкой из цементной штукатурки, металлической крышей и плоской крышей
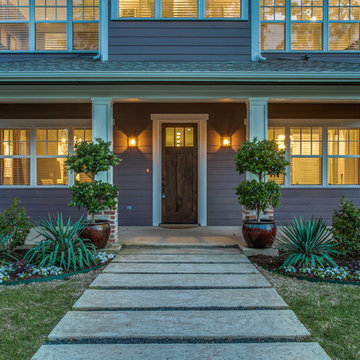
Свежая идея для дизайна: большой, двухэтажный, фиолетовый частный загородный дом в современном стиле с комбинированной облицовкой - отличное фото интерьера
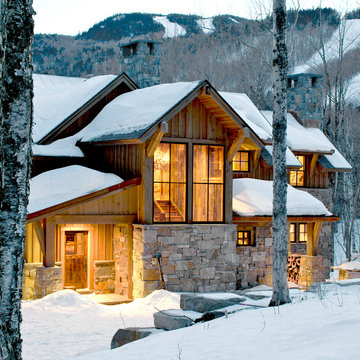
Rob Bramhall
Стильный дизайн: двухэтажный, коричневый дом среднего размера в стиле рустика с комбинированной облицовкой и двускатной крышей - последний тренд
Стильный дизайн: двухэтажный, коричневый дом среднего размера в стиле рустика с комбинированной облицовкой и двускатной крышей - последний тренд
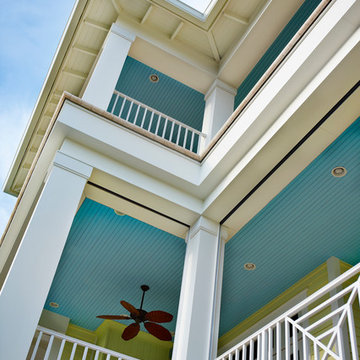
Tampa Builders Alvarez Homes - (813) 969-3033. Vibrant colors, a variety of textures and covered porches add charm and character to this stunning beachfront home in Florida.
Photography by Jorge Alvarez
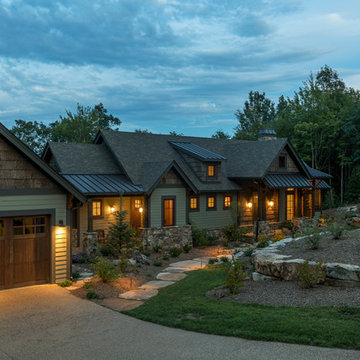
Kevin Meechan
Идея дизайна: двухэтажный, зеленый дом среднего размера в стиле рустика с облицовкой из ЦСП и двускатной крышей
Идея дизайна: двухэтажный, зеленый дом среднего размера в стиле рустика с облицовкой из ЦСП и двускатной крышей
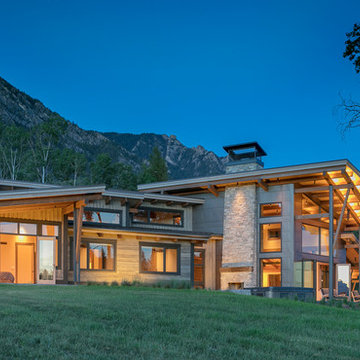
Tim Stone
На фото: одноэтажный, серый частный загородный дом среднего размера в современном стиле с облицовкой из металла, односкатной крышей и металлической крышей
На фото: одноэтажный, серый частный загородный дом среднего размера в современном стиле с облицовкой из металла, односкатной крышей и металлической крышей
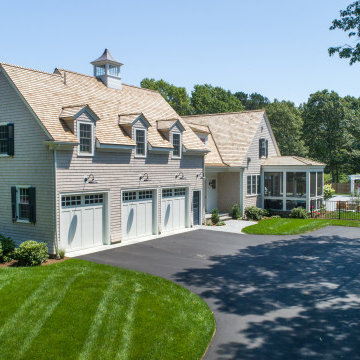
Идея дизайна: большой, двухэтажный, деревянный, белый частный загородный дом в морском стиле с двускатной крышей, крышей из гибкой черепицы, коричневой крышей и отделкой дранкой
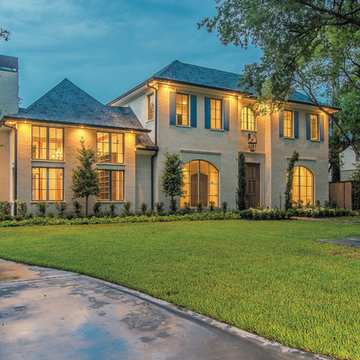
French inspired design from the exterior with beautiful brick slurry to the interior finishes: from the basketweave wood flooring inlayed with limestone that greets you in the entry and herringbone finish that ups the elegance in the kitchen, to the box beams throughout the downstairs and simple and sophisticated custom designed stair trim.
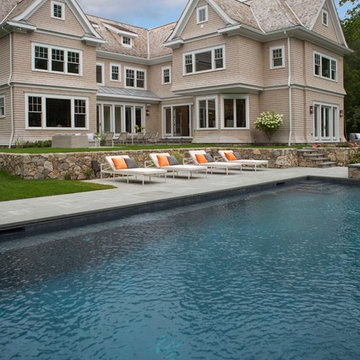
Пример оригинального дизайна: огромный, трехэтажный, деревянный, бежевый частный загородный дом в стиле неоклассика (современная классика) с двускатной крышей и крышей из гибкой черепицы

Material expression and exterior finishes were carefully selected to reduce the apparent size of the house, last through many years, and add warmth and human scale to the home. The unique siding system is made up of different widths and depths of western red cedar, complementing the vision of the structure's wings which are balanced, not symmetrical. The exterior materials include a burn brick base, powder-coated steel, cedar, acid-washed concrete and Corten steel planters.
Красивые дома – 585 бирюзовые фото фасадов класса люкс
2
