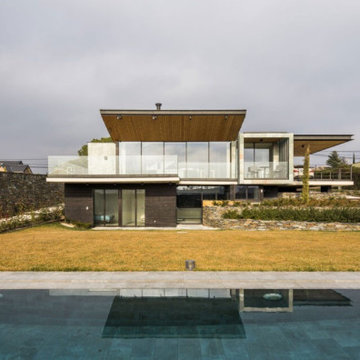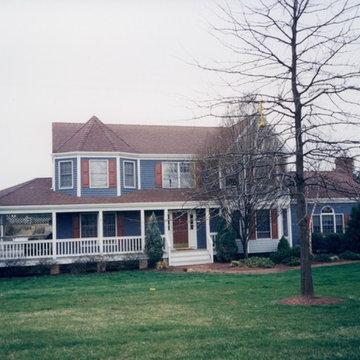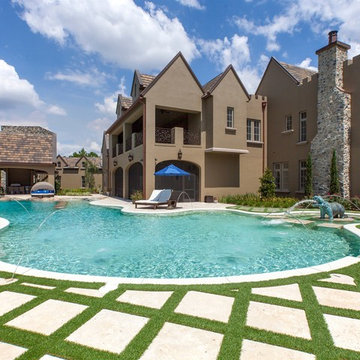Красивые дома – 13 223 бирюзовые фото фасадов
Сортировать:
Бюджет
Сортировать:Популярное за сегодня
1 - 20 из 13 223 фото
1 из 2

Sumptuous spaces are created throughout the house with the use of dark, moody colors, elegant upholstery with bespoke trim details, unique wall coverings, and natural stone with lots of movement.
The mix of print, pattern, and artwork creates a modern twist on traditional design.

Пример оригинального дизайна: двухэтажный, белый частный загородный дом в средиземноморском стиле с облицовкой из цементной штукатурки, вальмовой крышей и черепичной крышей

Board and batten are combined with natural cedar shingles and a metal roof to create a simply elegant and easy to maintain exterior on this Guilford, CT modern farmhouse.
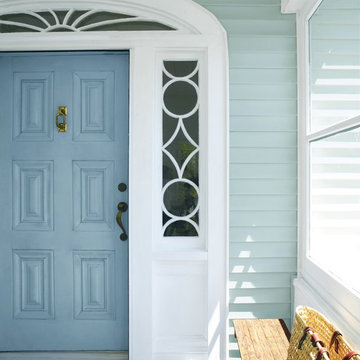
Door: Van Courtland Blue HC-145, Regal Select High Build, Low Lustre Finish
Siding: Wedgewood Gray HC-146, Regal Select Revive
Trim: Simply White 2143-70, Regal Select High Build, Soft Gloss Finish
A traditional six paneled door with white trim window details and light blue siding.

Источник вдохновения для домашнего уюта: двухэтажный частный загородный дом в современном стиле с плоской крышей

Идея дизайна: большой, двухэтажный, бежевый частный загородный дом в средиземноморском стиле с плоской крышей, черепичной крышей и серой крышей

Builder: JR Maxwell
Photography: Juan Vidal
На фото: двухэтажный, белый частный загородный дом в стиле кантри с крышей из гибкой черепицы, черной крышей и отделкой доской с нащельником
На фото: двухэтажный, белый частный загородный дом в стиле кантри с крышей из гибкой черепицы, черной крышей и отделкой доской с нащельником
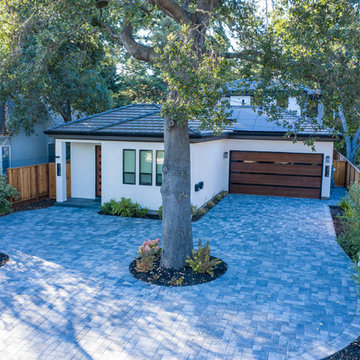
На фото: двухэтажный, белый частный загородный дом среднего размера в стиле модернизм с облицовкой из цементной штукатурки, вальмовой крышей и крышей из гибкой черепицы с

MillerRoodell Architects // Gordon Gregory Photography
Идея дизайна: деревянный, одноэтажный, коричневый дом из бревен в стиле рустика с крышей из гибкой черепицы и двускатной крышей для охотников
Идея дизайна: деревянный, одноэтажный, коричневый дом из бревен в стиле рустика с крышей из гибкой черепицы и двускатной крышей для охотников

Exterior, Brooklyn brownstone
Rosie McCobb Photography
На фото: трехэтажный, белый таунхаус в викторианском стиле с облицовкой из камня, плоской крышей, крышей из смешанных материалов и черной крышей
На фото: трехэтажный, белый таунхаус в викторианском стиле с облицовкой из камня, плоской крышей, крышей из смешанных материалов и черной крышей
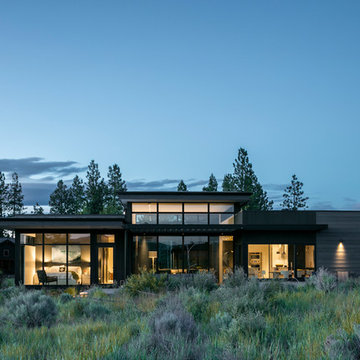
John Granen
Свежая идея для дизайна: одноэтажный, деревянный частный загородный дом среднего размера в стиле модернизм с плоской крышей - отличное фото интерьера
Свежая идея для дизайна: одноэтажный, деревянный частный загородный дом среднего размера в стиле модернизм с плоской крышей - отличное фото интерьера
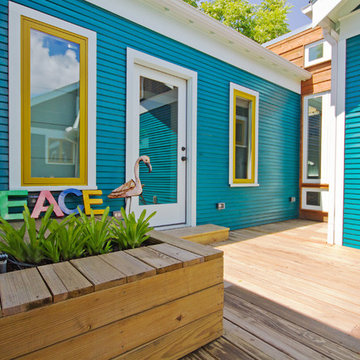
New deck with integrated planter boxes, entry into new addition, and connection between new addition and existing home with cedar siding.
Свежая идея для дизайна: одноэтажный, деревянный, синий частный загородный дом среднего размера в стиле кантри с двускатной крышей и крышей из гибкой черепицы - отличное фото интерьера
Свежая идея для дизайна: одноэтажный, деревянный, синий частный загородный дом среднего размера в стиле кантри с двускатной крышей и крышей из гибкой черепицы - отличное фото интерьера
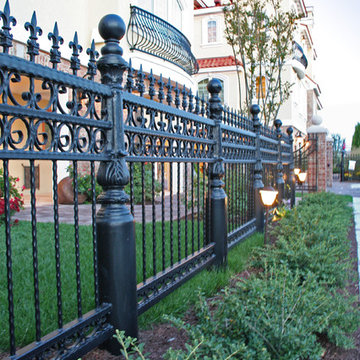
На фото: большой, трехэтажный, кирпичный, желтый дом в средиземноморском стиле с

На фото: белый, маленький, одноэтажный частный загородный дом в современном стиле с комбинированной облицовкой, двускатной крышей и металлической крышей для на участке и в саду

Свежая идея для дизайна: большой, одноэтажный, деревянный, синий частный загородный дом в стиле кантри с двускатной крышей и крышей из гибкой черепицы - отличное фото интерьера

Свежая идея для дизайна: маленький, одноэтажный, кирпичный, белый дом в стиле кантри для на участке и в саду - отличное фото интерьера
Красивые дома – 13 223 бирюзовые фото фасадов
1
