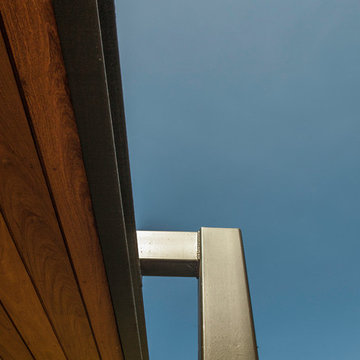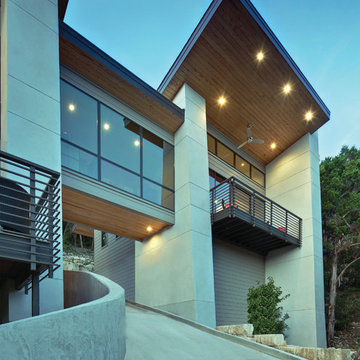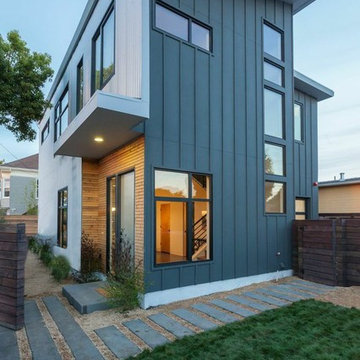Красивые дома в современном стиле – 2 486 бирюзовые фото фасадов
Сортировать:
Бюджет
Сортировать:Популярное за сегодня
1 - 20 из 2 486 фото

Источник вдохновения для домашнего уюта: двухэтажный, бежевый частный загородный дом в современном стиле с крышей из гибкой черепицы

Material expression and exterior finishes were carefully selected to reduce the apparent size of the house, last through many years, and add warmth and human scale to the home. The unique siding system is made up of different widths and depths of western red cedar, complementing the vision of the structure's wings which are balanced, not symmetrical. The exterior materials include a burn brick base, powder-coated steel, cedar, acid-washed concrete and Corten steel planters.

Стильный дизайн: трехэтажный, деревянный, коричневый частный загородный дом среднего размера в современном стиле с двускатной крышей, металлической крышей, отделкой планкеном и черной крышей - последний тренд

Стильный дизайн: большой, двухэтажный, деревянный, черный частный загородный дом в современном стиле с плоской крышей, металлической крышей и отделкой доской с нащельником - последний тренд
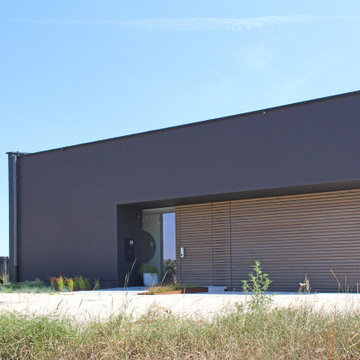
Свежая идея для дизайна: деревянный частный загородный дом в современном стиле с односкатной крышей - отличное фото интерьера

Cesar Rubio
Стильный дизайн: трехэтажный, розовый дом среднего размера, из контейнеров в современном стиле с облицовкой из цементной штукатурки, плоской крышей и металлической крышей - последний тренд
Стильный дизайн: трехэтажный, розовый дом среднего размера, из контейнеров в современном стиле с облицовкой из цементной штукатурки, плоской крышей и металлической крышей - последний тренд
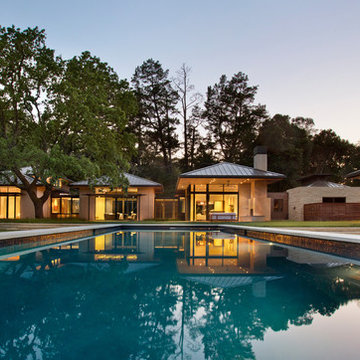
Photo Credit: Bernard Andre
Идея дизайна: большой, одноэтажный, бежевый частный загородный дом в современном стиле с облицовкой из цементной штукатурки, двускатной крышей и металлической крышей
Идея дизайна: большой, одноэтажный, бежевый частный загородный дом в современном стиле с облицовкой из цементной штукатурки, двускатной крышей и металлической крышей
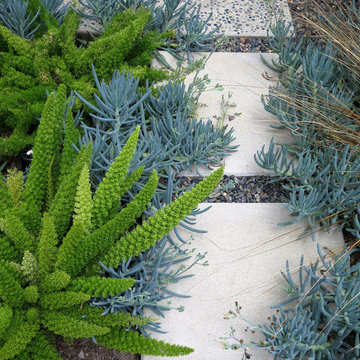
Свежая идея для дизайна: дом в современном стиле - отличное фото интерьера

На фото: двухэтажный, черный частный загородный дом среднего размера в современном стиле с плоской крышей

Tiny house at dusk.
Свежая идея для дизайна: маленький, зеленый дом из контейнеров в современном стиле с разными уровнями, облицовкой из ЦСП и односкатной крышей для на участке и в саду - отличное фото интерьера
Свежая идея для дизайна: маленький, зеленый дом из контейнеров в современном стиле с разными уровнями, облицовкой из ЦСП и односкатной крышей для на участке и в саду - отличное фото интерьера

This prefabricated 1,800 square foot Certified Passive House is designed and built by The Artisans Group, located in the rugged central highlands of Shaw Island, in the San Juan Islands. It is the first Certified Passive House in the San Juans, and the fourth in Washington State. The home was built for $330 per square foot, while construction costs for residential projects in the San Juan market often exceed $600 per square foot. Passive House measures did not increase this projects’ cost of construction.
The clients are retired teachers, and desired a low-maintenance, cost-effective, energy-efficient house in which they could age in place; a restful shelter from clutter, stress and over-stimulation. The circular floor plan centers on the prefabricated pod. Radiating from the pod, cabinetry and a minimum of walls defines functions, with a series of sliding and concealable doors providing flexible privacy to the peripheral spaces. The interior palette consists of wind fallen light maple floors, locally made FSC certified cabinets, stainless steel hardware and neutral tiles in black, gray and white. The exterior materials are painted concrete fiberboard lap siding, Ipe wood slats and galvanized metal. The home sits in stunning contrast to its natural environment with no formal landscaping.
Photo Credit: Art Gray
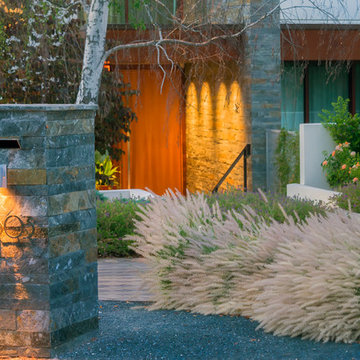
Ali Atri Photography
Пример оригинального дизайна: дом в современном стиле
Пример оригинального дизайна: дом в современном стиле
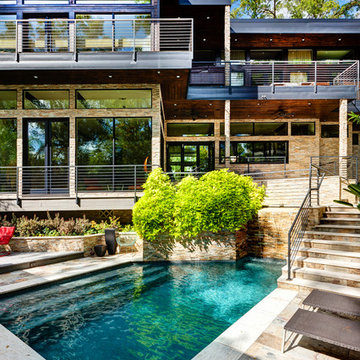
Jerry B. Smith
Источник вдохновения для домашнего уюта: дом в современном стиле
Источник вдохновения для домашнего уюта: дом в современном стиле
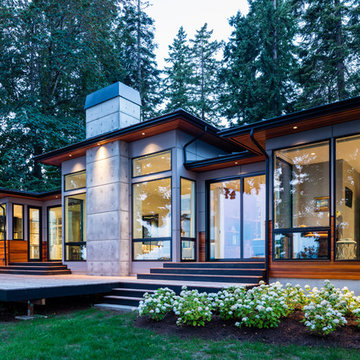
John Granen
На фото: одноэтажный, серый частный загородный дом в современном стиле с комбинированной облицовкой, вальмовой крышей и металлической крышей с
На фото: одноэтажный, серый частный загородный дом в современном стиле с комбинированной облицовкой, вальмовой крышей и металлической крышей с

Идея дизайна: двухэтажный, черный частный загородный дом в современном стиле с плоской крышей
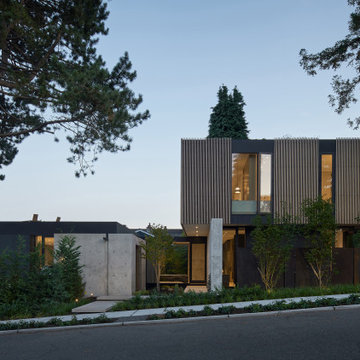
Sited on a hill sloping towards eastern views of Lake Washington and the Cascade Mountains beyond, this home for a vibrant family of four carefully weaves together their rituals of daily life with an awareness of the site's existing natural elements. Garden courts washed in natural light and lush with native vegetation are delicately carved out between earthen concrete masses, giving a meditative pause between the active living spaces. These negative spaces create a foreground of intimacy with light, earth, air, and native plantings, in contrast to the expansive framed vistas of water, mountains, and sky that are ever present in the distance beyond. The upper volume nestles the bedroom spaces into tree canopies above, modulating daylight, privacy and views with delicate wooden screens. The home acts as a lens that gives material presence to the ephemeral qualities of life and place.
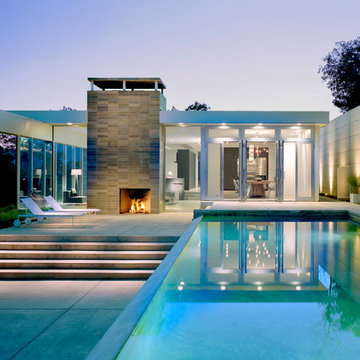
Peter Aaron
Стильный дизайн: одноэтажный, стеклянный, белый частный загородный дом среднего размера в современном стиле с плоской крышей и крышей из смешанных материалов - последний тренд
Стильный дизайн: одноэтажный, стеклянный, белый частный загородный дом среднего размера в современном стиле с плоской крышей и крышей из смешанных материалов - последний тренд
Красивые дома в современном стиле – 2 486 бирюзовые фото фасадов
1
