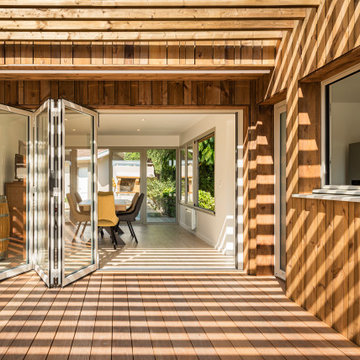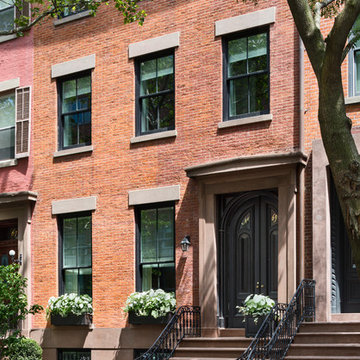Красивые дома – 20 818 оранжевые, бирюзовые фото фасадов
Сортировать:
Бюджет
Сортировать:Популярное за сегодня
1 - 20 из 20 818 фото
1 из 3

Sterling E. Stevens Design Photo, Raleigh, NC - Studio H Design, Charlotte, NC - Stirling Group, Inc, Charlotte, NC
На фото: двухэтажный, деревянный, серый дом в стиле кантри
На фото: двухэтажный, деревянный, серый дом в стиле кантри

Стильный дизайн: двухэтажный, белый, деревянный дом среднего размера в стиле кантри с металлической крышей и белой крышей - последний тренд

The approach to the house offers a quintessential farm experience. Guests pass through farm fields, barn clusters, expansive meadows, and farm ponds. Nearing the house, a pastoral sheep enclosure provides a friendly and welcoming gesture.

Rancher exterior remodel - craftsman portico and pergola addition. Custom cedar woodwork with moravian star pendant and copper roof. Cedar Portico. Cedar Pavilion. Doylestown, PA remodelers

Свежая идея для дизайна: барнхаус (амбары) дом в стиле кантри - отличное фото интерьера

На фото: одноэтажный, зеленый, деревянный дом среднего размера в стиле кантри с двускатной крышей

Cantabrica Estates is a private gated community located in North Scottsdale. Spec home available along with build-to-suit and incredible view lots.
For more information contact Vicki Kaplan at Arizona Best Real Estate
Spec Home Built By: LaBlonde Homes
Photography by: Leland Gebhardt

Charles E. Roberts House (Burnham & Root, 1885; Wright remodel, 1896)
A majestic Queen Anne with Wright’s hand evidenced in the extensive decorative woodwork.
Courtesy of Frank Lloyd Wright Trust. Photographer James Caulfield.
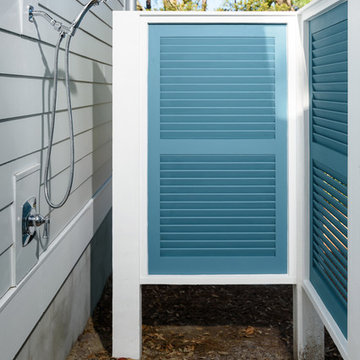
Built by Glenn Layton Homes in Paradise Key South Beach, Jacksonville Beach, Florida.
Свежая идея для дизайна: дом среднего размера в морском стиле - отличное фото интерьера
Свежая идея для дизайна: дом среднего размера в морском стиле - отличное фото интерьера

PHOTOS: Mountain Home Photo
CONTRACTOR: 3C Construction
Main level living: 1455 sq ft
Upper level Living: 1015 sq ft
Guest Wing / Office: 520 sq ft
Total Living: 2990 sq ft
Studio Space: 1520 sq ft
2 Car Garage : 575 sq ft
General Contractor: 3C Construction: Steve Lee
The client, a sculpture artist, and his wife came to J.P.A. only wanting a studio next to their home. During the design process it grew to having a living space above the studio, which grew to having a small house attached to the studio forming a compound. At this point it became clear to the client; the project was outgrowing the neighborhood. After re-evaluating the project, the live / work compound is currently sited in a natural protected nest with post card views of Mount Sopris & the Roaring Fork Valley. The courtyard compound consist of the central south facing piece being the studio flanked by a simple 2500 sq ft 2 bedroom, 2 story house one the west side, and a multi purpose guest wing /studio on the east side. The evolution of this compound came to include the desire to have the building blend into the surrounding landscape, and at the same time become the backdrop to create and display his sculpture.
“Jess has been our architect on several projects over the past ten years. He is easy to work with, and his designs are interesting and thoughtful. He always carefully listens to our ideas and is able to create a plan that meets our needs both as individuals and as a family. We highly recommend Jess Pedersen Architecture”.
- Client
“As a general contractor, I can highly recommend Jess. His designs are very pleasing with a lot of thought put in to how they are lived in. He is a real team player, adding greatly to collaborative efforts and making the process smoother for all involved. Further, he gets information out on or ahead of schedule. Really been a pleasure working with Jess and hope to do more together in the future!”
Steve Lee - 3C Construction

Willet Photography
На фото: трехэтажный, кирпичный, белый частный загородный дом среднего размера в стиле неоклассика (современная классика) с двускатной крышей, крышей из смешанных материалов и черной крышей
На фото: трехэтажный, кирпичный, белый частный загородный дом среднего размера в стиле неоклассика (современная классика) с двускатной крышей, крышей из смешанных материалов и черной крышей
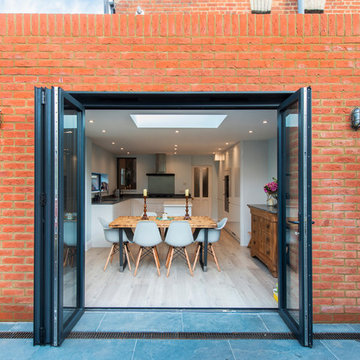
Darryl Snow Photography
На фото: маленький дом в стиле лофт для на участке и в саду с
На фото: маленький дом в стиле лофт для на участке и в саду с

Пример оригинального дизайна: двухэтажный, бежевый частный загородный дом в современном стиле с облицовкой из цементной штукатурки
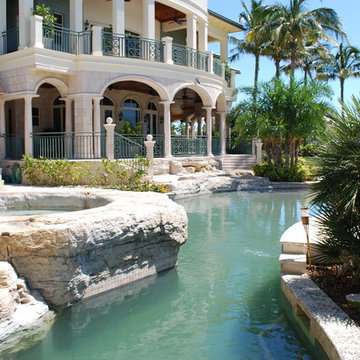
Идея дизайна: огромный, двухэтажный, зеленый дом в морском стиле с облицовкой из камня и двускатной крышей
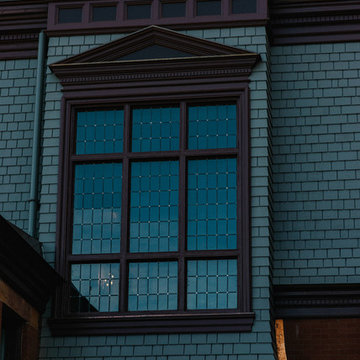
Justin Meyer
Свежая идея для дизайна: огромный, трехэтажный, деревянный, серый дом в викторианском стиле с двускатной крышей - отличное фото интерьера
Свежая идея для дизайна: огромный, трехэтажный, деревянный, серый дом в викторианском стиле с двускатной крышей - отличное фото интерьера
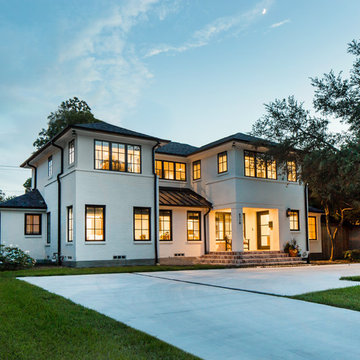
The bright white brick and stucco exterior is greatly accented by the aluminum clad black windows, standing seam metal roof and half-round gutters and downspouts.
Ken Vaughan - Vaughan Creative Media
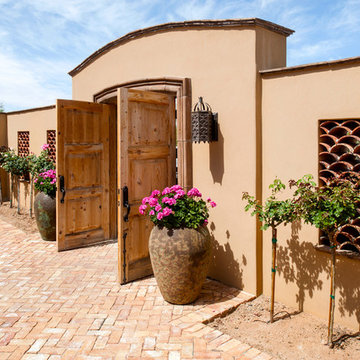
Photo Credit: Larry Kantor
Идея дизайна: большой, одноэтажный, бежевый дом в средиземноморском стиле с облицовкой из цементной штукатурки
Идея дизайна: большой, одноэтажный, бежевый дом в средиземноморском стиле с облицовкой из цементной штукатурки
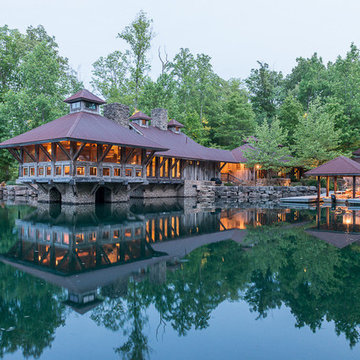
This house was built from the shore out into the lake, used as a weekend home for the family.
На фото: огромный, одноэтажный дом в стиле рустика с облицовкой из камня с
На фото: огромный, одноэтажный дом в стиле рустика с облицовкой из камня с
Красивые дома – 20 818 оранжевые, бирюзовые фото фасадов
1
