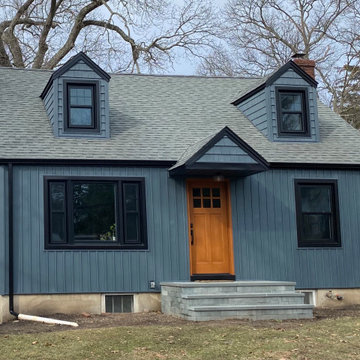Красивые синие дома – 415 бирюзовые фото фасадов
Сортировать:
Бюджет
Сортировать:Популярное за сегодня
1 - 20 из 415 фото

Стильный дизайн: одноэтажный, кирпичный, синий дом в стиле кантри - последний тренд

Пример оригинального дизайна: большой, двухэтажный, деревянный, синий дом в стиле кантри с двускатной крышей и крышей из гибкой черепицы
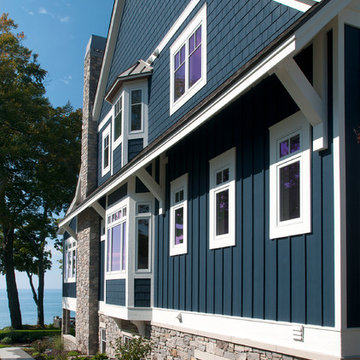
Forget just one room with a view—Lochley has almost an entire house dedicated to capturing nature’s best views and vistas. Make the most of a waterside or lakefront lot in this economical yet elegant floor plan, which was tailored to fit a narrow lot and has more than 1,600 square feet of main floor living space as well as almost as much on its upper and lower levels. A dovecote over the garage, multiple peaks and interesting roof lines greet guests at the street side, where a pergola over the front door provides a warm welcome and fitting intro to the interesting design. Other exterior features include trusses and transoms over multiple windows, siding, shutters and stone accents throughout the home’s three stories. The water side includes a lower-level walkout, a lower patio, an upper enclosed porch and walls of windows, all designed to take full advantage of the sun-filled site. The floor plan is all about relaxation – the kitchen includes an oversized island designed for gathering family and friends, a u-shaped butler’s pantry with a convenient second sink, while the nearby great room has built-ins and a central natural fireplace. Distinctive details include decorative wood beams in the living and kitchen areas, a dining area with sloped ceiling and decorative trusses and built-in window seat, and another window seat with built-in storage in the den, perfect for relaxing or using as a home office. A first-floor laundry and space for future elevator make it as convenient as attractive. Upstairs, an additional 1,200 square feet of living space include a master bedroom suite with a sloped 13-foot ceiling with decorative trusses and a corner natural fireplace, a master bath with two sinks and a large walk-in closet with built-in bench near the window. Also included is are two additional bedrooms and access to a third-floor loft, which could functions as a third bedroom if needed. Two more bedrooms with walk-in closets and a bath are found in the 1,300-square foot lower level, which also includes a secondary kitchen with bar, a fitness room overlooking the lake, a recreation/family room with built-in TV and a wine bar perfect for toasting the beautiful view beyond.

На фото: двухэтажный, синий частный загородный дом среднего размера в стиле ретро с облицовкой из цементной штукатурки, вальмовой крышей, крышей из гибкой черепицы, черной крышей и отделкой доской с нащельником с
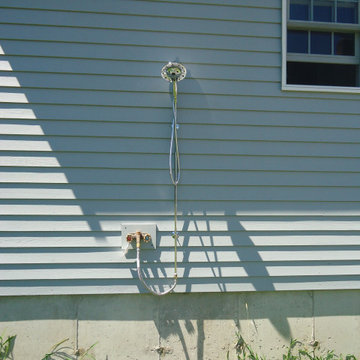
An exterior shower was installed to rinse off after a dip in the pool.
Пример оригинального дизайна: одноэтажный, синий многоквартирный дом с облицовкой из винила, двускатной крышей и крышей из гибкой черепицы
Пример оригинального дизайна: одноэтажный, синий многоквартирный дом с облицовкой из винила, двускатной крышей и крышей из гибкой черепицы
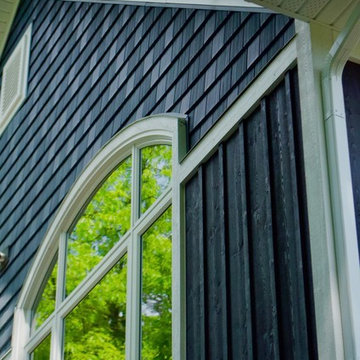
Ben Vandenberg
Пример оригинального дизайна: двухэтажный, синий частный загородный дом в стиле кантри с комбинированной облицовкой, двускатной крышей и крышей из гибкой черепицы
Пример оригинального дизайна: двухэтажный, синий частный загородный дом в стиле кантри с комбинированной облицовкой, двускатной крышей и крышей из гибкой черепицы
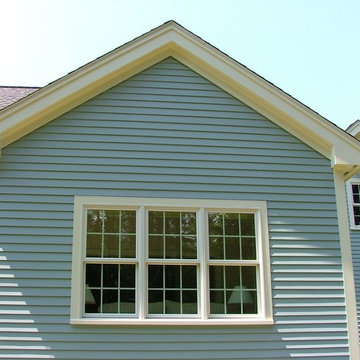
Exterior Trim Color: Sherwin Williams "Summer White"
Siding Color: Sherwin Williams "Breezy"
Идея дизайна: большой, двухэтажный, деревянный, синий дом в классическом стиле
Идея дизайна: большой, двухэтажный, деревянный, синий дом в классическом стиле
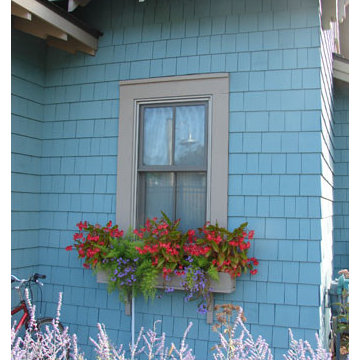
Chesapeake
Идея дизайна: маленький, одноэтажный, деревянный, синий дом в классическом стиле для на участке и в саду
Идея дизайна: маленький, одноэтажный, деревянный, синий дом в классическом стиле для на участке и в саду
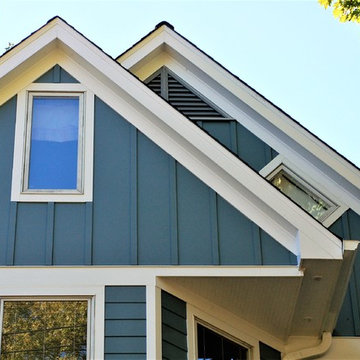
This is an image of the front gables of a home in Chevy Chase, Maryland. The gables feature a vertical board and batten style with 16" batten spacing. This product is also known as Hardiplank. The siding color is James Hardie Colorplus Boothbay Blue.The window trim detail is a 4" picture frame in Arctic White Colorplus. The siding installation was completed by Custom Concepts Construction, Inc. in Maryland. We are an Elite Preferred Siding Contractor on the James Hardie Contractor Alliance Program.
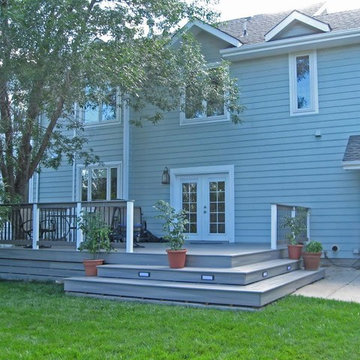
Источник вдохновения для домашнего уюта: большой, двухэтажный, синий частный загородный дом в классическом стиле с двускатной крышей и крышей из гибкой черепицы
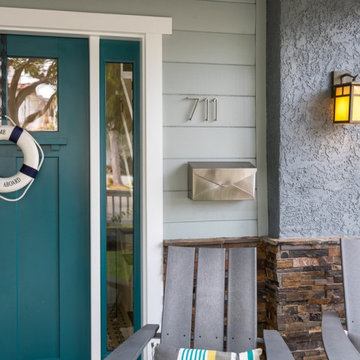
Bright teals and blues reflect the nearby ocean views.
Пример оригинального дизайна: синий дом в морском стиле с облицовкой из цементной штукатурки
Пример оригинального дизайна: синий дом в морском стиле с облицовкой из цементной штукатурки
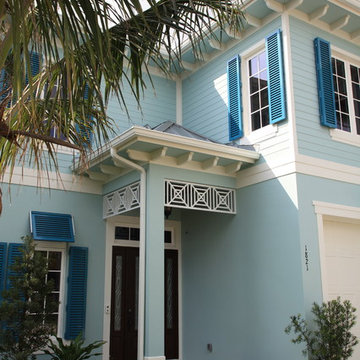
Michael Gerrior
Источник вдохновения для домашнего уюта: большой, двухэтажный, синий частный загородный дом в морском стиле с облицовкой из цементной штукатурки
Источник вдохновения для домашнего уюта: большой, двухэтажный, синий частный загородный дом в морском стиле с облицовкой из цементной штукатурки
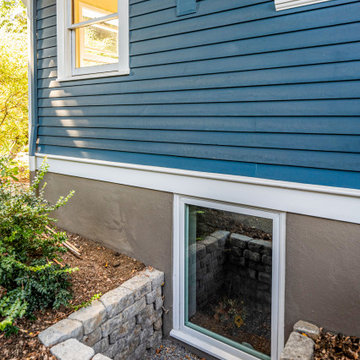
This basement remodel held special significance for an expectant young couple eager to adapt their home for a growing family. Facing the challenge of an open layout that lacked functionality, our team delivered a complete transformation.
The project's scope involved reframing the layout of the entire basement, installing plumbing for a new bathroom, modifying the stairs for code compliance, and adding an egress window to create a livable bedroom. The redesigned space now features a guest bedroom, a fully finished bathroom, a cozy living room, a practical laundry area, and private, separate office spaces. The primary objective was to create a harmonious, open flow while ensuring privacy—a vital aspect for the couple. The final result respects the original character of the house, while enhancing functionality for the evolving needs of the homeowners expanding family.
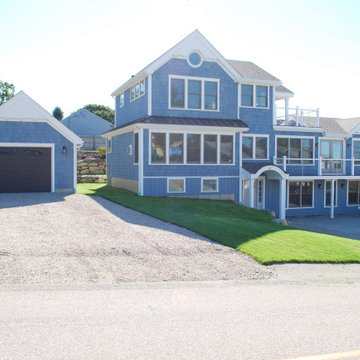
Идея дизайна: большой, трехэтажный, деревянный, синий частный загородный дом в морском стиле с двускатной крышей и отделкой дранкой
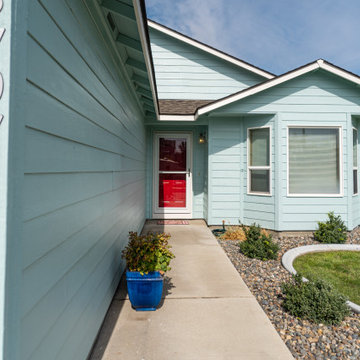
Пример оригинального дизайна: одноэтажный, синий частный загородный дом среднего размера в классическом стиле
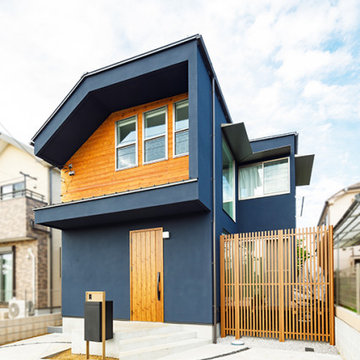
アクセントとして木の質感を組み合わせたネイビーの外壁、オーバーハングさせたような独特のフォルムが印象的な外観デザイン。内庭の向こうに開いた大きな窓や、曲線を取り入れたアプローチデザインも相まって、個性が際立つ仕上がりです。
Стильный дизайн: двухэтажный, синий частный загородный дом среднего размера в стиле модернизм с комбинированной облицовкой, полувальмовой крышей и металлической крышей - последний тренд
Стильный дизайн: двухэтажный, синий частный загородный дом среднего размера в стиле модернизм с комбинированной облицовкой, полувальмовой крышей и металлической крышей - последний тренд
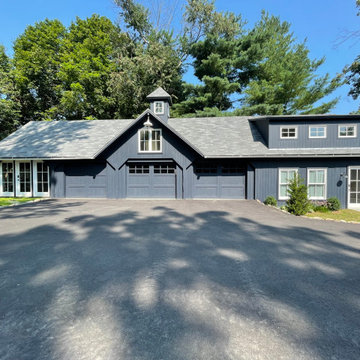
Свежая идея для дизайна: двухэтажный, деревянный, синий частный загородный дом среднего размера в стиле кантри с двускатной крышей, крышей из смешанных материалов, серой крышей и отделкой доской с нащельником - отличное фото интерьера
Красивые синие дома – 415 бирюзовые фото фасадов
1

