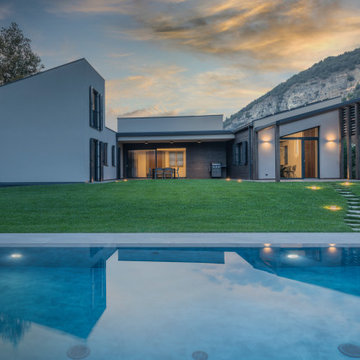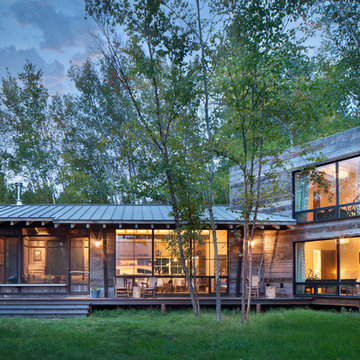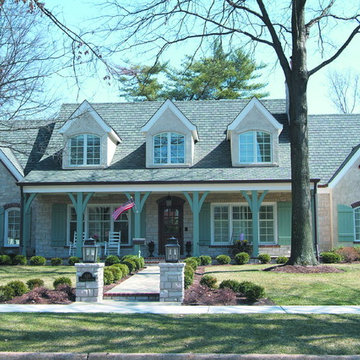Красивые дома – 13 224 бирюзовые фото фасадов
Сортировать:
Бюджет
Сортировать:Популярное за сегодня
61 - 80 из 13 224 фото
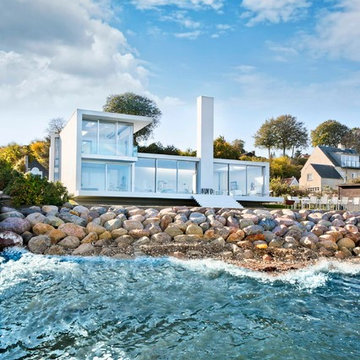
Источник вдохновения для домашнего уюта: двухэтажный, стеклянный дом в стиле модернизм с плоской крышей
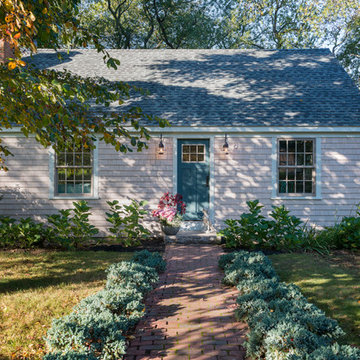
A successful design build project by Red House. This home underwent a complete interior and exterior renovation including a shed dormer addition on the rear. All new finishes, windows, cabinets, insulation, and mechanical systems. Photo by Nat Rea
Instagram: @redhousedesignbuild
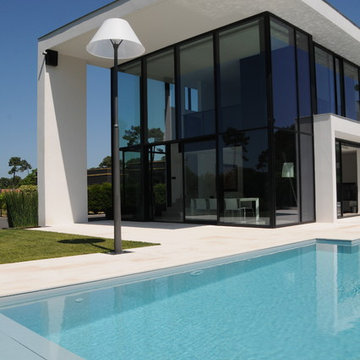
M TORTEL . A RINUCCINI
На фото: большой, двухэтажный, стеклянный, белый дом в современном стиле с плоской крышей с
На фото: большой, двухэтажный, стеклянный, белый дом в современном стиле с плоской крышей с

Gothic Revival folly addition to Federal style home. High design. photo Kevin Sprague
Свежая идея для дизайна: одноэтажный, деревянный, коричневый частный загородный дом среднего размера в викторианском стиле с вальмовой крышей и крышей из гибкой черепицы - отличное фото интерьера
Свежая идея для дизайна: одноэтажный, деревянный, коричневый частный загородный дом среднего размера в викторианском стиле с вальмовой крышей и крышей из гибкой черепицы - отличное фото интерьера

Shantanu Starick
Пример оригинального дизайна: маленький, одноэтажный дом из контейнеров, из контейнеров в современном стиле для на участке и в саду
Пример оригинального дизайна: маленький, одноэтажный дом из контейнеров, из контейнеров в современном стиле для на участке и в саду
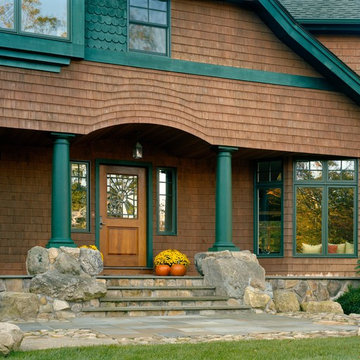
Entry Porch is grounded by stone pillars. photo: Elizabeth Felicella
На фото: деревянный дом в викторианском стиле
На фото: деревянный дом в викторианском стиле

На фото: двухэтажный, синий частный загородный дом среднего размера в стиле ретро с облицовкой из цементной штукатурки, вальмовой крышей, крышей из гибкой черепицы, черной крышей и отделкой доской с нащельником с
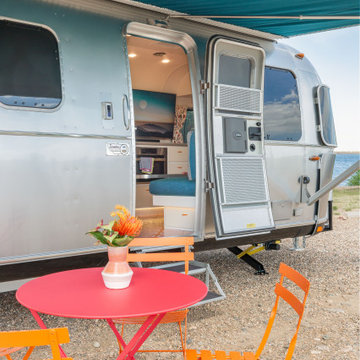
Стильный дизайн: маленький, серый дом в стиле фьюжн для на участке и в саду - последний тренд

Malibu, CA / Whole Home Remodel / Exterior Remodel
For this exterior home remodeling project, we installed all new windows around the entire home, a complete roof replacement, the re-stuccoing of the entire exterior, replacement of the window trim and fascia, and a fresh exterior paint to finish.

Exterior looking back from the meadow.
Image by Lucas Henning. Swift Studios
Пример оригинального дизайна: одноэтажный, коричневый частный загородный дом среднего размера в стиле рустика с облицовкой из металла, односкатной крышей и металлической крышей
Пример оригинального дизайна: одноэтажный, коричневый частный загородный дом среднего размера в стиле рустика с облицовкой из металла, односкатной крышей и металлической крышей
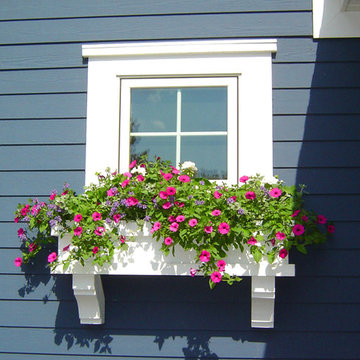
East Coast Inspired Craftsman Cape /
Building Design & Plans by Applewood Builders /
Build by Applewood Builders
Стильный дизайн: дом в стиле кантри - последний тренд
Стильный дизайн: дом в стиле кантри - последний тренд

I built this on my property for my aging father who has some health issues. Handicap accessibility was a factor in design. His dream has always been to try retire to a cabin in the woods. This is what he got.
It is a 1 bedroom, 1 bath with a great room. It is 600 sqft of AC space. The footprint is 40' x 26' overall.
The site was the former home of our pig pen. I only had to take 1 tree to make this work and I planted 3 in its place. The axis is set from root ball to root ball. The rear center is aligned with mean sunset and is visible across a wetland.
The goal was to make the home feel like it was floating in the palms. The geometry had to simple and I didn't want it feeling heavy on the land so I cantilevered the structure beyond exposed foundation walls. My barn is nearby and it features old 1950's "S" corrugated metal panel walls. I used the same panel profile for my siding. I ran it vertical to math the barn, but also to balance the length of the structure and stretch the high point into the canopy, visually. The wood is all Southern Yellow Pine. This material came from clearing at the Babcock Ranch Development site. I ran it through the structure, end to end and horizontally, to create a seamless feel and to stretch the space. It worked. It feels MUCH bigger than it is.
I milled the material to specific sizes in specific areas to create precise alignments. Floor starters align with base. Wall tops adjoin ceiling starters to create the illusion of a seamless board. All light fixtures, HVAC supports, cabinets, switches, outlets, are set specifically to wood joints. The front and rear porch wood has three different milling profiles so the hypotenuse on the ceilings, align with the walls, and yield an aligned deck board below. Yes, I over did it. It is spectacular in its detailing. That's the benefit of small spaces.
Concrete counters and IKEA cabinets round out the conversation.
For those who could not live in a tiny house, I offer the Tiny-ish House.
Photos by Ryan Gamma
Staging by iStage Homes
Design assistance by Jimmy Thornton
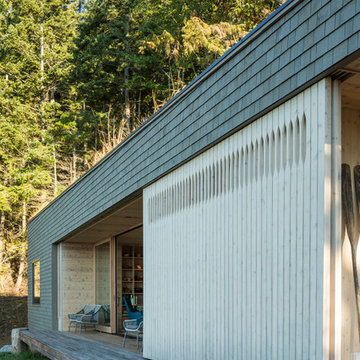
Sean Airhart
Стильный дизайн: одноэтажный, деревянный, серый дом среднего размера в стиле модернизм с плоской крышей - последний тренд
Стильный дизайн: одноэтажный, деревянный, серый дом среднего размера в стиле модернизм с плоской крышей - последний тренд
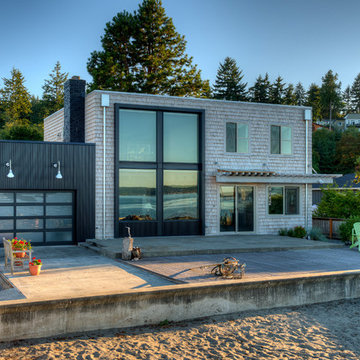
Photography by Lucas Henning.
На фото: маленький, двухэтажный, деревянный частный загородный дом в современном стиле с плоской крышей и металлической крышей для на участке и в саду с
На фото: маленький, двухэтажный, деревянный частный загородный дом в современном стиле с плоской крышей и металлической крышей для на участке и в саду с
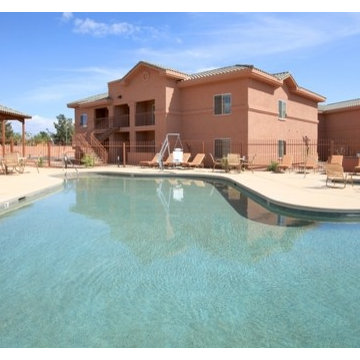
Multi-Family Apartment Complex. West Coast Roofing did the new construction roof
Стильный дизайн: огромный, двухэтажный дом - последний тренд
Стильный дизайн: огромный, двухэтажный дом - последний тренд
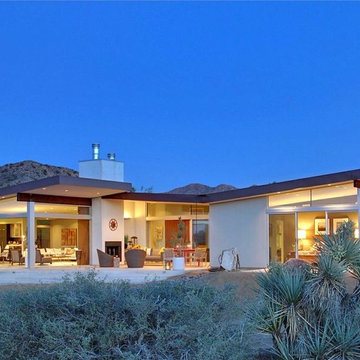
Пример оригинального дизайна: одноэтажный, белый дом среднего размера в стиле ретро с крышей-бабочкой
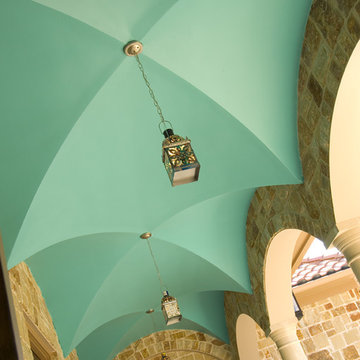
Interior Design: Ashley Astleford
Photography: Dan Piassick
Свежая идея для дизайна: дом в стиле фьюжн - отличное фото интерьера
Свежая идея для дизайна: дом в стиле фьюжн - отличное фото интерьера
Красивые дома – 13 224 бирюзовые фото фасадов
4
