Красивые огромные дома – 381 бирюзовые фото фасадов
Сортировать:
Бюджет
Сортировать:Популярное за сегодня
1 - 20 из 381 фото
1 из 3
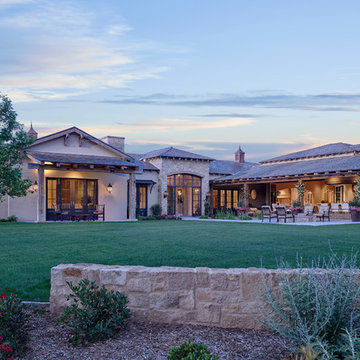
На фото: огромный, двухэтажный частный загородный дом в средиземноморском стиле с комбинированной облицовкой с
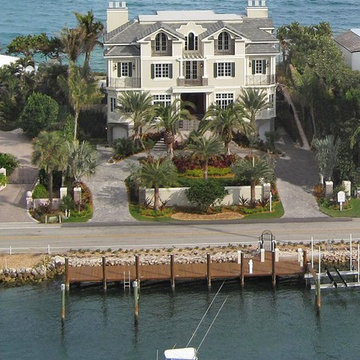
Aerial view of this 3-story custom home with an underground garage also shows the intracoastal side of the property that features a 80 foot dock with boat lift. The exterior is constructed of stucco simulated clapboard siding and cement simulated slate tile roof. Azek synthetic lumber was used on the exterior of the house, which also boasts trim with aluminum shutters, hurricane impact windows and doors and a concrete paver drive way. Custom home built by Robelen Hanna Homes.

Пример оригинального дизайна: огромный, двухэтажный, кирпичный, белый частный загородный дом в классическом стиле с вальмовой крышей, крышей из гибкой черепицы и серой крышей
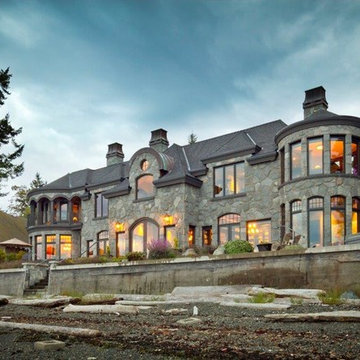
На фото: огромный, двухэтажный, серый дом в викторианском стиле с облицовкой из камня и двускатной крышей с

Landmarkphotodesign.com
Идея дизайна: двухэтажный, коричневый, огромный дом в классическом стиле с облицовкой из камня, крышей из гибкой черепицы и серой крышей
Идея дизайна: двухэтажный, коричневый, огромный дом в классическом стиле с облицовкой из камня, крышей из гибкой черепицы и серой крышей

На фото: огромный, двухэтажный, бежевый частный загородный дом в классическом стиле с облицовкой из камня, черепичной крышей и серой крышей с

Connie Anderson
Пример оригинального дизайна: огромный, двухэтажный, белый частный загородный дом в стиле неоклассика (современная классика) с комбинированной облицовкой, двускатной крышей и крышей из гибкой черепицы
Пример оригинального дизайна: огромный, двухэтажный, белый частный загородный дом в стиле неоклассика (современная классика) с комбинированной облицовкой, двускатной крышей и крышей из гибкой черепицы

With 100 acres of forest this 12,000 square foot magnificent home is a dream come true and designed for entertaining. The use log and glass combine to make it warm and welcoming.
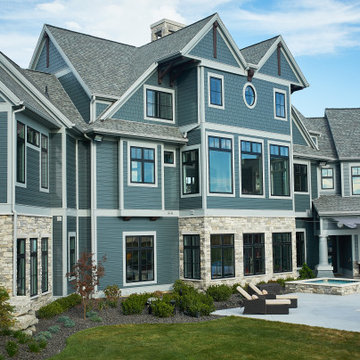
Идея дизайна: огромный, трехэтажный, синий частный загородный дом в классическом стиле с облицовкой из ЦСП, двускатной крышей и металлической крышей
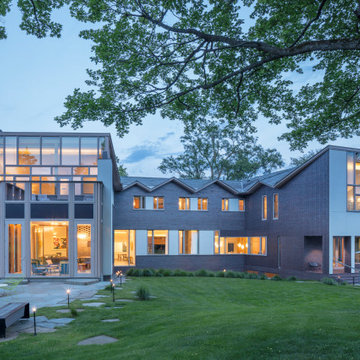
The Bloomfield Hills Residence is a 10,400sf single-family home in Bloomfield Hills, MI, designed for a young family looking for unique architecture and meticulous interior design in their new home. MPdL Studio served as both design architect and architect of record for this home in which every detail was customized for the family's lifestyle, with high-end design and healthy living at its core.
Our design paid particular attention to detailed brick work, glass walls, millwork, and cabinetry. The exterior is Endicott dark ironspot brick, stucco, cypress windows and trim, and slate roof. The interior materials include bluestone and walnut floors, knotty oak, and milk painted maple cabinetry. In addition to selecting all furnishings, light fixtures, table settings, and the curation of art work, MPdL Studio custom-designed key furniture. For example, the dining room contains a walnut wood hand-carved table that seats up to sixteen, while the bar area features a walnut butcher block counter and frosted bronze glass shelves. The wooden staircase in the entry features details that are all customized with unique alignment elements from the vertical seams to the treads on the ground, and the wood and metal handrails. Airy curtains line the walls and turn around corners, complementing the architecture of the space. The kitchen and family room were designed as an open space for an active family with ample storage, comfortable furniture, and views to the back yard which include an outdoor pool, cabana, and custom play structures for the children.
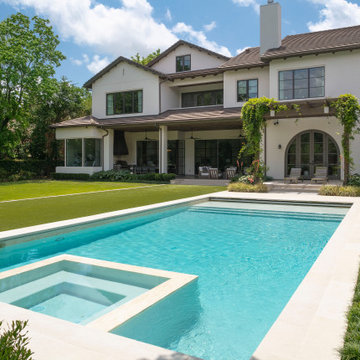
Back Elevation
На фото: огромный, трехэтажный, белый частный загородный дом в стиле модернизм с облицовкой из цементной штукатурки, двускатной крышей и черепичной крышей с
На фото: огромный, трехэтажный, белый частный загородный дом в стиле модернизм с облицовкой из цементной штукатурки, двускатной крышей и черепичной крышей с
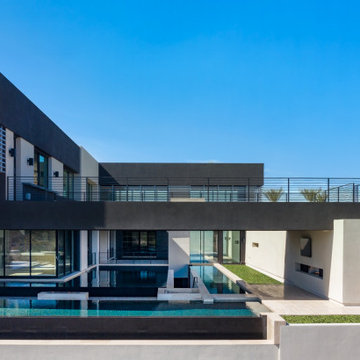
Стильный дизайн: огромный, трехэтажный частный загородный дом в современном стиле - последний тренд

Sand Creek Post & Beam Traditional Wood Barns and Barn Homes Learn more & request a free catalog: www.sandcreekpostandbeam.com
Источник вдохновения для домашнего уюта: огромный, деревянный барнхаус (амбары) дом в стиле кантри
Источник вдохновения для домашнего уюта: огромный, деревянный барнхаус (амбары) дом в стиле кантри
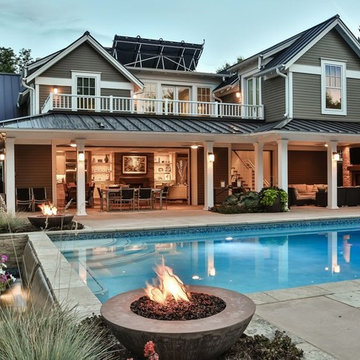
Пример оригинального дизайна: двухэтажный, огромный, деревянный, серый дом в классическом стиле с вальмовой крышей
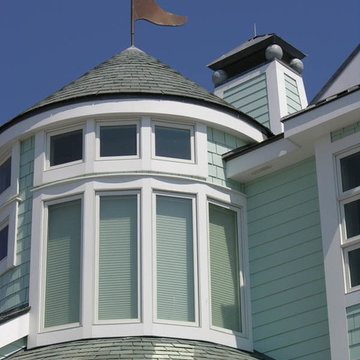
На фото: зеленый, огромный, двухэтажный, деревянный частный загородный дом в морском стиле с двускатной крышей и крышей из гибкой черепицы с
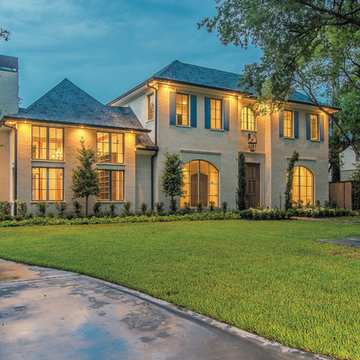
French inspired design from the exterior with beautiful brick slurry to the interior finishes: from the basketweave wood flooring inlayed with limestone that greets you in the entry and herringbone finish that ups the elegance in the kitchen, to the box beams throughout the downstairs and simple and sophisticated custom designed stair trim.
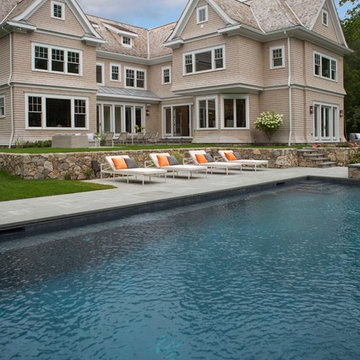
Пример оригинального дизайна: огромный, трехэтажный, деревянный, бежевый частный загородный дом в стиле неоклассика (современная классика) с двускатной крышей и крышей из гибкой черепицы

Источник вдохновения для домашнего уюта: огромный, двухэтажный, бежевый частный загородный дом в стиле модернизм с облицовкой из камня и металлической крышей

Camp Wobegon is a nostalgic waterfront retreat for a multi-generational family. The home's name pays homage to a radio show the homeowner listened to when he was a child in Minnesota. Throughout the home, there are nods to the sentimental past paired with modern features of today.
The five-story home sits on Round Lake in Charlevoix with a beautiful view of the yacht basin and historic downtown area. Each story of the home is devoted to a theme, such as family, grandkids, and wellness. The different stories boast standout features from an in-home fitness center complete with his and her locker rooms to a movie theater and a grandkids' getaway with murphy beds. The kids' library highlights an upper dome with a hand-painted welcome to the home's visitors.
Throughout Camp Wobegon, the custom finishes are apparent. The entire home features radius drywall, eliminating any harsh corners. Masons carefully crafted two fireplaces for an authentic touch. In the great room, there are hand constructed dark walnut beams that intrigue and awe anyone who enters the space. Birchwood artisans and select Allenboss carpenters built and assembled the grand beams in the home.
Perhaps the most unique room in the home is the exceptional dark walnut study. It exudes craftsmanship through the intricate woodwork. The floor, cabinetry, and ceiling were crafted with care by Birchwood carpenters. When you enter the study, you can smell the rich walnut. The room is a nod to the homeowner's father, who was a carpenter himself.
The custom details don't stop on the interior. As you walk through 26-foot NanoLock doors, you're greeted by an endless pool and a showstopping view of Round Lake. Moving to the front of the home, it's easy to admire the two copper domes that sit atop the roof. Yellow cedar siding and painted cedar railing complement the eye-catching domes.
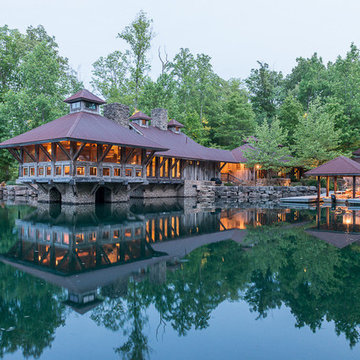
This house was built from the shore out into the lake, used as a weekend home for the family.
На фото: огромный, одноэтажный дом в стиле рустика с облицовкой из камня с
На фото: огромный, одноэтажный дом в стиле рустика с облицовкой из камня с
Красивые огромные дома – 381 бирюзовые фото фасадов
1