Красивые частные загородные дома – 1 989 бирюзовые фото фасадов
Сортировать:
Бюджет
Сортировать:Популярное за сегодня
1 - 20 из 1 989 фото
1 из 3

На фото: двухэтажный, белый частный загородный дом в стиле кантри с облицовкой из ЦСП, двускатной крышей и крышей из гибкой черепицы

Источник вдохновения для домашнего уюта: двухэтажный частный загородный дом в современном стиле с плоской крышей

This Transitional Craftsman was originally built in 1904, and recently remodeled to replace unpermitted additions that were not to code. The playful blue exterior with white trim evokes the charm and character of this home.
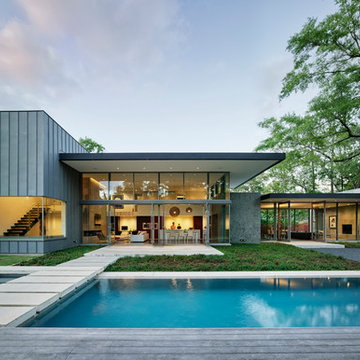
This modern house provides California-style indoor-outdoor living, creating strong connections to the outdoors with large expanses of glass interspersed with limestone masses.
© Matthew Millman

Стильный дизайн: двухэтажный, деревянный, белый частный загородный дом в стиле кантри с двускатной крышей, крышей из смешанных материалов и черной крышей - последний тренд
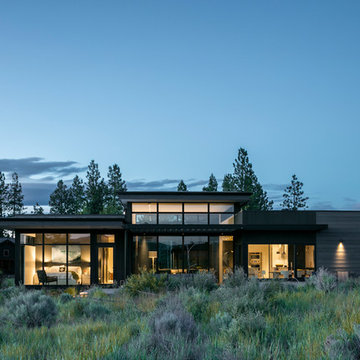
John Granen
Свежая идея для дизайна: одноэтажный, деревянный частный загородный дом среднего размера в стиле модернизм с плоской крышей - отличное фото интерьера
Свежая идея для дизайна: одноэтажный, деревянный частный загородный дом среднего размера в стиле модернизм с плоской крышей - отличное фото интерьера

Remodel and addition by Grouparchitect & Eakman Construction. Photographer: AMF Photography.
Пример оригинального дизайна: двухэтажный, синий частный загородный дом среднего размера в стиле кантри с облицовкой из ЦСП, двускатной крышей и крышей из гибкой черепицы
Пример оригинального дизайна: двухэтажный, синий частный загородный дом среднего размера в стиле кантри с облицовкой из ЦСП, двускатной крышей и крышей из гибкой черепицы

На фото: белый, маленький, одноэтажный частный загородный дом в современном стиле с комбинированной облицовкой, двускатной крышей и металлической крышей для на участке и в саду
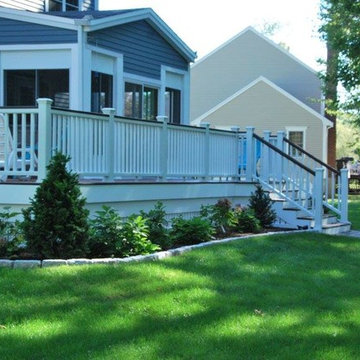
Идея дизайна: двухэтажный, деревянный, синий частный загородный дом среднего размера в классическом стиле с двускатной крышей и крышей из гибкой черепицы

Свежая идея для дизайна: большой, одноэтажный, деревянный, синий частный загородный дом в стиле кантри с двускатной крышей и крышей из гибкой черепицы - отличное фото интерьера
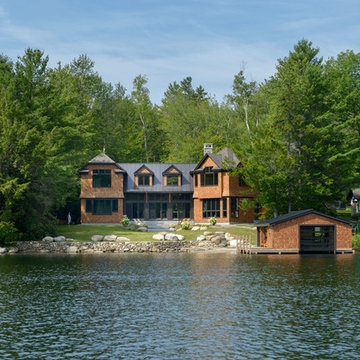
John. W. Hession, photographer.
Built by Old Hampshire Designs, Inc.
На фото: большой, двухэтажный, деревянный, коричневый частный загородный дом в современном стиле с двускатной крышей и металлической крышей
На фото: большой, двухэтажный, деревянный, коричневый частный загородный дом в современном стиле с двускатной крышей и металлической крышей
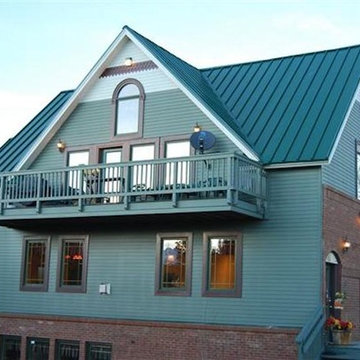
Стильный дизайн: двухэтажный, деревянный, большой, синий частный загородный дом в классическом стиле с двускатной крышей и металлической крышей - последний тренд

Whangapoua Beach House on the Coromandel Peninsula
Свежая идея для дизайна: одноэтажный частный загородный дом в стиле модернизм с плоской крышей - отличное фото интерьера
Свежая идея для дизайна: одноэтажный частный загородный дом в стиле модернизм с плоской крышей - отличное фото интерьера
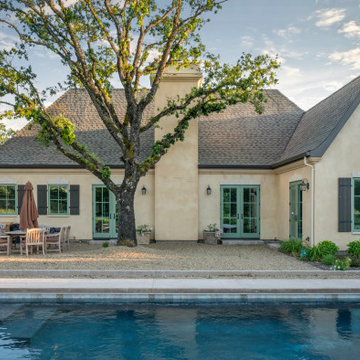
На фото: одноэтажный, бежевый частный загородный дом среднего размера с облицовкой из цементной штукатурки, двускатной крышей и крышей из гибкой черепицы
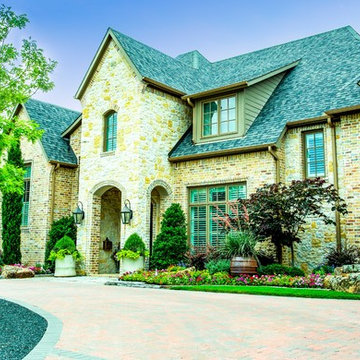
Идея дизайна: большой, трехэтажный, кирпичный частный загородный дом в классическом стиле с вальмовой крышей и крышей из гибкой черепицы

Situated on the edge of New Hampshire’s beautiful Lake Sunapee, this Craftsman-style shingle lake house peeks out from the towering pine trees that surround it. When the clients approached Cummings Architects, the lot consisted of 3 run-down buildings. The challenge was to create something that enhanced the property without overshadowing the landscape, while adhering to the strict zoning regulations that come with waterfront construction. The result is a design that encompassed all of the clients’ dreams and blends seamlessly into the gorgeous, forested lake-shore, as if the property was meant to have this house all along.
The ground floor of the main house is a spacious open concept that flows out to the stone patio area with fire pit. Wood flooring and natural fir bead-board ceilings pay homage to the trees and rugged landscape that surround the home. The gorgeous views are also captured in the upstairs living areas and third floor tower deck. The carriage house structure holds a cozy guest space with additional lake views, so that extended family and friends can all enjoy this vacation retreat together. Photo by Eric Roth
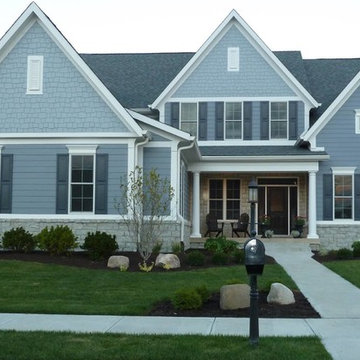
Стильный дизайн: двухэтажный, синий частный загородный дом среднего размера в стиле кантри с комбинированной облицовкой, двускатной крышей и крышей из гибкой черепицы - последний тренд

Gothic Revival folly addition to Federal style home. High design. photo Kevin Sprague
Свежая идея для дизайна: одноэтажный, деревянный, коричневый частный загородный дом среднего размера в викторианском стиле с вальмовой крышей и крышей из гибкой черепицы - отличное фото интерьера
Свежая идея для дизайна: одноэтажный, деревянный, коричневый частный загородный дом среднего размера в викторианском стиле с вальмовой крышей и крышей из гибкой черепицы - отличное фото интерьера
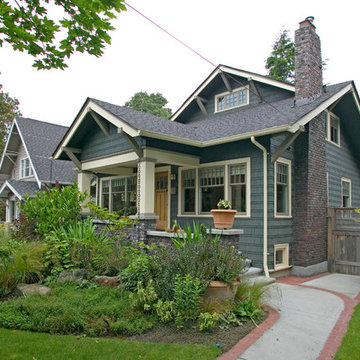
I’m Gordon Neu – and along with my son Scott Neu, and Ken Ruef, we form the core of Neu Construction. I’ve been remodeling homes in Pierce County and King County for well over forty years. Remodeling is my passion – I enjoy every day now. / Photography: Dane Meyer

Birchwood Construction had the pleasure of working with Jonathan Lee Architects to revitalize this beautiful waterfront cottage. Located in the historic Belvedere Club community, the home's exterior design pays homage to its original 1800s grand Southern style. To honor the iconic look of this era, Birchwood craftsmen cut and shaped custom rafter tails and an elegant, custom-made, screen door. The home is framed by a wraparound front porch providing incomparable Lake Charlevoix views.
The interior is embellished with unique flat matte-finished countertops in the kitchen. The raw look complements and contrasts with the high gloss grey tile backsplash. Custom wood paneling captures the cottage feel throughout the rest of the home. McCaffery Painting and Decorating provided the finishing touches by giving the remodeled rooms a fresh coat of paint.
Photo credit: Phoenix Photographic
Красивые частные загородные дома – 1 989 бирюзовые фото фасадов
1