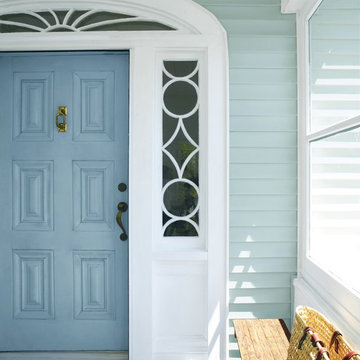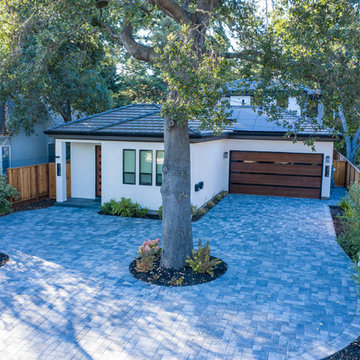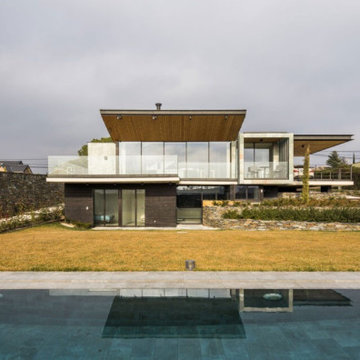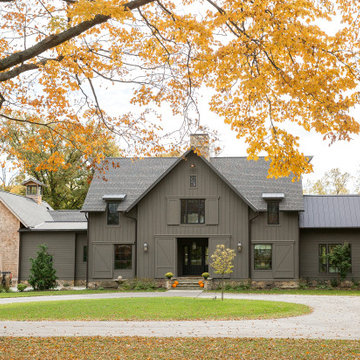Красивые дома – 20 013 желтые, бирюзовые фото фасадов
Сортировать:
Бюджет
Сортировать:Популярное за сегодня
1 - 20 из 20 013 фото
1 из 3

Свежая идея для дизайна: двухэтажный, зеленый частный загородный дом среднего размера в стиле кантри с комбинированной облицовкой и двускатной крышей - отличное фото интерьера

The Cleveland Park neighborhood of Washington, D.C boasts some of the most beautiful and well maintained bungalows of the late 19th century. Residential streets are distinguished by the most significant craftsman icon, the front porch.
Porter Street Bungalow was different. The stucco walls on the right and left side elevations were the first indication of an original bungalow form. Yet the swooping roof, so characteristic of the period, was terminated at the front by a first floor enclosure that had almost no penetrations and presented an unwelcoming face. Original timber beams buried within the enclosed mass provided the
only fenestration where they nudged through. The house,
known affectionately as ‘the bunker’, was in serious need of
a significant renovation and restoration.
A young couple purchased the house over 10 years ago as
a first home. As their family grew and professional lives
matured the inadequacies of the small rooms and out of date systems had to be addressed. The program called to significantly enlarge the house with a major new rear addition. The completed house had to fulfill all of the requirements of a modern house: a reconfigured larger living room, new shared kitchen and breakfast room and large family room on the first floor and three modified bedrooms and master suite on the second floor.
Front photo by Hoachlander Davis Photography.
All other photos by Prakash Patel.

Пример оригинального дизайна: двухэтажный, белый частный загородный дом в средиземноморском стиле с облицовкой из цементной штукатурки, вальмовой крышей и черепичной крышей

Board and batten are combined with natural cedar shingles and a metal roof to create a simply elegant and easy to maintain exterior on this Guilford, CT modern farmhouse.

Door: Van Courtland Blue HC-145, Regal Select High Build, Low Lustre Finish
Siding: Wedgewood Gray HC-146, Regal Select Revive
Trim: Simply White 2143-70, Regal Select High Build, Soft Gloss Finish
A traditional six paneled door with white trim window details and light blue siding.

На фото: большой, двухэтажный, серый дом в классическом стиле с облицовкой из винила и двускатной крышей с

Источник вдохновения для домашнего уюта: двухэтажный частный загородный дом в современном стиле с плоской крышей

The home features high clerestory windows and a welcoming front porch, nestled between beautiful live oaks.
Идея дизайна: одноэтажный, серый частный загородный дом среднего размера в стиле кантри с облицовкой из камня, двускатной крышей, металлической крышей, серой крышей, отделкой доской с нащельником и входной группой
Идея дизайна: одноэтажный, серый частный загородный дом среднего размера в стиле кантри с облицовкой из камня, двускатной крышей, металлической крышей, серой крышей, отделкой доской с нащельником и входной группой

Пример оригинального дизайна: большой, двухэтажный, белый частный загородный дом в стиле модернизм с металлической крышей и серой крышей

Идея дизайна: большой, двухэтажный, бежевый частный загородный дом в средиземноморском стиле с плоской крышей, черепичной крышей и серой крышей

10K designed this new construction home for a family of four who relocated to a serene, tranquil, and heavily wooded lot in Shorewood. Careful siting of the home preserves existing trees, is sympathetic to existing topography and drainage of the site, and maximizes views from gathering spaces and bedrooms to the lake. Simple forms with a bold black exterior finish contrast the light and airy interior spaces and finishes. Sublime moments and connections to nature are created through the use of floor to ceiling windows, long axial sight lines through the house, skylights, a breezeway between buildings, and a variety of spaces for work, play, and relaxation.

Источник вдохновения для домашнего уюта: двухэтажный, деревянный, черный частный загородный дом в современном стиле с двускатной крышей, металлической крышей, серой крышей и отделкой доской с нащельником

Builder: JR Maxwell
Photography: Juan Vidal
На фото: двухэтажный, белый частный загородный дом в стиле кантри с крышей из гибкой черепицы, черной крышей и отделкой доской с нащельником
На фото: двухэтажный, белый частный загородный дом в стиле кантри с крышей из гибкой черепицы, черной крышей и отделкой доской с нащельником

На фото: двухэтажный, белый частный загородный дом среднего размера в стиле модернизм с облицовкой из цементной штукатурки, вальмовой крышей и крышей из гибкой черепицы с

На фото: большой, двухэтажный, белый частный загородный дом в стиле кантри с комбинированной облицовкой, двускатной крышей и крышей из гибкой черепицы

MillerRoodell Architects // Gordon Gregory Photography
Идея дизайна: деревянный, одноэтажный, коричневый дом из бревен в стиле рустика с крышей из гибкой черепицы и двускатной крышей для охотников
Идея дизайна: деревянный, одноэтажный, коричневый дом из бревен в стиле рустика с крышей из гибкой черепицы и двускатной крышей для охотников

На фото: двухэтажный, серый частный загородный дом в стиле кантри с вальмовой крышей и крышей из гибкой черепицы
Красивые дома – 20 013 желтые, бирюзовые фото фасадов
1


