Красивые дома с облицовкой из металла – 150 бирюзовые фото фасадов
Сортировать:
Бюджет
Сортировать:Популярное за сегодня
1 - 20 из 150 фото
1 из 3
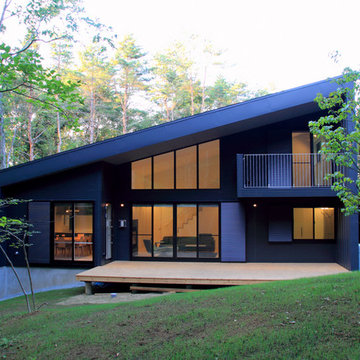
富士の北麓に広がるカラマツ林に位置する傾斜地に建つ別荘です。外壁、屋根は耐侯性の高いガルバリウム鋼板の竪はぜ葺きとしています。
Свежая идея для дизайна: двухэтажный, серый частный загородный дом среднего размера в стиле модернизм с облицовкой из металла, односкатной крышей и металлической крышей - отличное фото интерьера
Свежая идея для дизайна: двухэтажный, серый частный загородный дом среднего размера в стиле модернизм с облицовкой из металла, односкатной крышей и металлической крышей - отличное фото интерьера

Tom Ross | Brilliant Creek
Пример оригинального дизайна: серый дом среднего размера в современном стиле с облицовкой из металла и плоской крышей
Пример оригинального дизайна: серый дом среднего размера в современном стиле с облицовкой из металла и плоской крышей

Exterior looking back from the meadow.
Image by Lucas Henning. Swift Studios
Пример оригинального дизайна: одноэтажный, коричневый частный загородный дом среднего размера в стиле рустика с облицовкой из металла, односкатной крышей и металлической крышей
Пример оригинального дизайна: одноэтажный, коричневый частный загородный дом среднего размера в стиле рустика с облицовкой из металла, односкатной крышей и металлической крышей

На фото: большой, двухэтажный, черный дом из контейнеров в современном стиле с облицовкой из металла, двускатной крышей, металлической крышей, черной крышей и отделкой планкеном с

South-facing rear of home with cedar and metal siding, wood deck, sun shading trellises and sunroom seen in this photo.
Ken Dahlin
На фото: частный загородный дом в стиле модернизм с облицовкой из металла и односкатной крышей
На фото: частный загородный дом в стиле модернизм с облицовкой из металла и односкатной крышей

Пример оригинального дизайна: маленький, серый частный загородный дом в стиле лофт с облицовкой из металла, разными уровнями, плоской крышей, металлической крышей и серой крышей для на участке и в саду
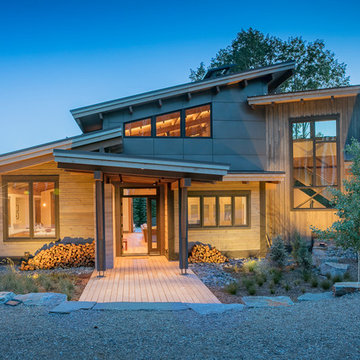
Tim Stone
Свежая идея для дизайна: одноэтажный, серый частный загородный дом среднего размера в современном стиле с облицовкой из металла, односкатной крышей и металлической крышей - отличное фото интерьера
Свежая идея для дизайна: одноэтажный, серый частный загородный дом среднего размера в современном стиле с облицовкой из металла, односкатной крышей и металлической крышей - отличное фото интерьера

Remodel of an existing, dated 1990s house within greenbelt. The project involved a full refurbishment, recladding of the exterior and a two storey extension to the rear.
The scheme provides much needed extra space for a growing family, taking advantage of the large plot, integrating the exterior with the generous open plan interior living spaces.
Group D guided the client through the concept, planning, tender and construction stages of the project, ensuring a high quality delivery of the scheme.

I built this on my property for my aging father who has some health issues. Handicap accessibility was a factor in design. His dream has always been to try retire to a cabin in the woods. This is what he got.
It is a 1 bedroom, 1 bath with a great room. It is 600 sqft of AC space. The footprint is 40' x 26' overall.
The site was the former home of our pig pen. I only had to take 1 tree to make this work and I planted 3 in its place. The axis is set from root ball to root ball. The rear center is aligned with mean sunset and is visible across a wetland.
The goal was to make the home feel like it was floating in the palms. The geometry had to simple and I didn't want it feeling heavy on the land so I cantilevered the structure beyond exposed foundation walls. My barn is nearby and it features old 1950's "S" corrugated metal panel walls. I used the same panel profile for my siding. I ran it vertical to math the barn, but also to balance the length of the structure and stretch the high point into the canopy, visually. The wood is all Southern Yellow Pine. This material came from clearing at the Babcock Ranch Development site. I ran it through the structure, end to end and horizontally, to create a seamless feel and to stretch the space. It worked. It feels MUCH bigger than it is.
I milled the material to specific sizes in specific areas to create precise alignments. Floor starters align with base. Wall tops adjoin ceiling starters to create the illusion of a seamless board. All light fixtures, HVAC supports, cabinets, switches, outlets, are set specifically to wood joints. The front and rear porch wood has three different milling profiles so the hypotenuse on the ceilings, align with the walls, and yield an aligned deck board below. Yes, I over did it. It is spectacular in its detailing. That's the benefit of small spaces.
Concrete counters and IKEA cabinets round out the conversation.
For those who could not live in a tiny house, I offer the Tiny-ish House.
Photos by Ryan Gamma
Staging by iStage Homes
Design assistance by Jimmy Thornton

Breezeway between house and garage includes covered hot tub area screened from primary entrance on opposite side - Architect: HAUS | Architecture For Modern Lifestyles - Builder: WERK | Building Modern - Photo: HAUS
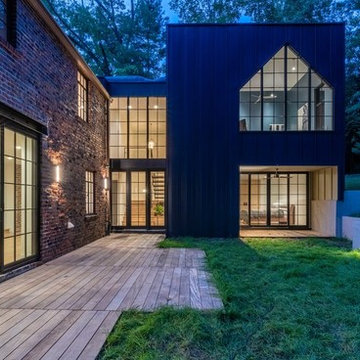
courtyard formed by the existing 1939 Tudor home and the modern addition.
На фото: двухэтажный, синий частный загородный дом среднего размера в стиле фьюжн с облицовкой из металла, плоской крышей и крышей из смешанных материалов
На фото: двухэтажный, синий частный загородный дом среднего размера в стиле фьюжн с облицовкой из металла, плоской крышей и крышей из смешанных материалов
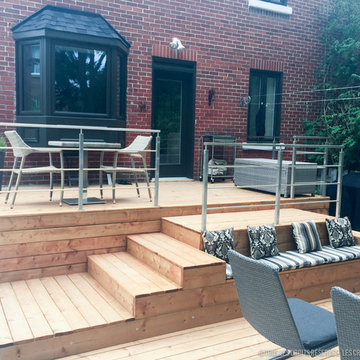
This ramp in stainless steel fits very well with this new decoration in addition this ramp requires no maintenance
cette rampe en acier inoxydable se fond très bien à ce nouveau décor en plus cette rampe ne demande aucun entretien.
photo by : Créations Fabrinox
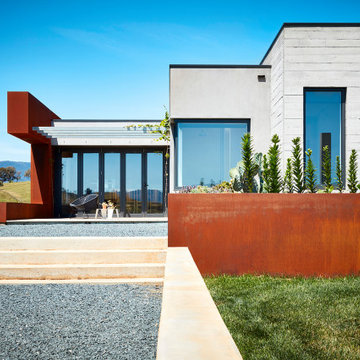
На фото: большой, одноэтажный, красный частный загородный дом в современном стиле с облицовкой из металла, плоской крышей и металлической крышей
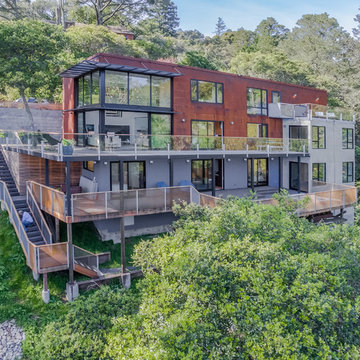
Dramatic view of rear of house showing hillside site, dynamic material palette, rails, exterior stairs
Bruce Damonte
Пример оригинального дизайна: большой, трехэтажный, коричневый дом в стиле модернизм с облицовкой из металла и плоской крышей
Пример оригинального дизайна: большой, трехэтажный, коричневый дом в стиле модернизм с облицовкой из металла и плоской крышей
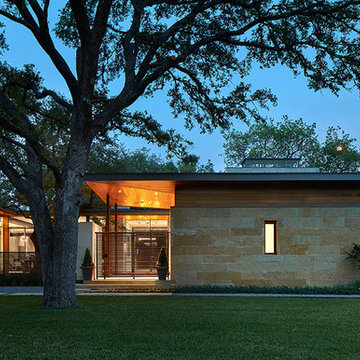
Located on prestigious Strait Lane in Dallas, Texas, this regional contemporary residence nestles and wraps its roots throughout the mature oak trees, appearing as if it has been merged to this site for quite some time in this beautiful, unpredictable park-like setting.
Photo Credit: Dror Baldinger
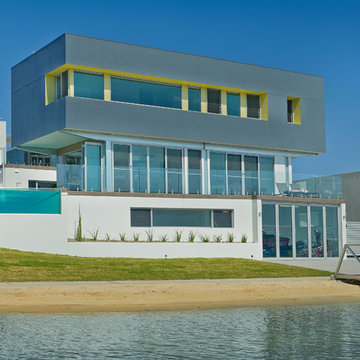
Iron and Clay photography
Идея дизайна: дом в современном стиле с облицовкой из металла
Идея дизайна: дом в современном стиле с облицовкой из металла
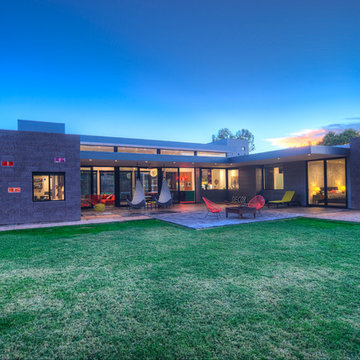
Rear Exterior of P+P Home
Стильный дизайн: большой, одноэтажный, серый дом в современном стиле с облицовкой из металла - последний тренд
Стильный дизайн: большой, одноэтажный, серый дом в современном стиле с облицовкой из металла - последний тренд
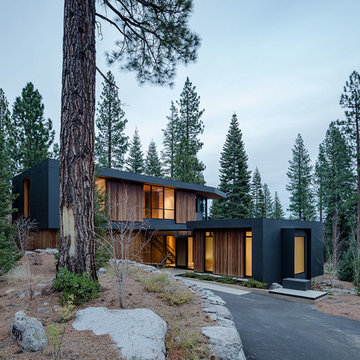
Joe Fletcher
Источник вдохновения для домашнего уюта: двухэтажный, черный частный загородный дом в стиле модернизм с облицовкой из металла, плоской крышей и металлической крышей
Источник вдохновения для домашнего уюта: двухэтажный, черный частный загородный дом в стиле модернизм с облицовкой из металла, плоской крышей и металлической крышей
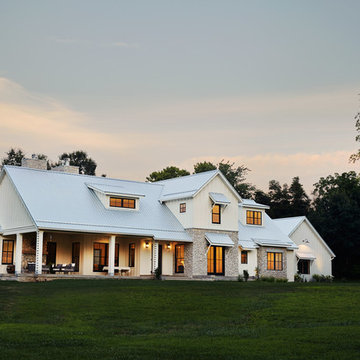
Photography by Starboard & Port of Springfield, Missouri.
На фото: большой, двухэтажный, белый частный загородный дом в стиле кантри с облицовкой из металла, двускатной крышей и металлической крышей
На фото: большой, двухэтажный, белый частный загородный дом в стиле кантри с облицовкой из металла, двускатной крышей и металлической крышей
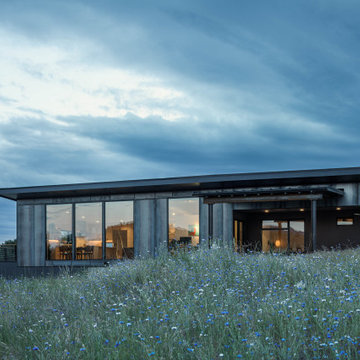
Идея дизайна: маленький, двухэтажный, серый частный загородный дом с облицовкой из металла, крышей-бабочкой и металлической крышей для на участке и в саду
Красивые дома с облицовкой из металла – 150 бирюзовые фото фасадов
1