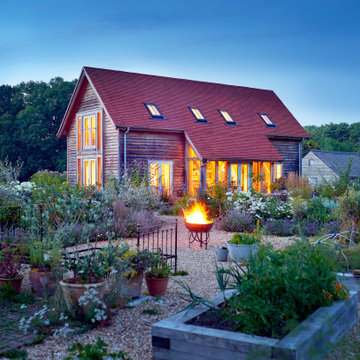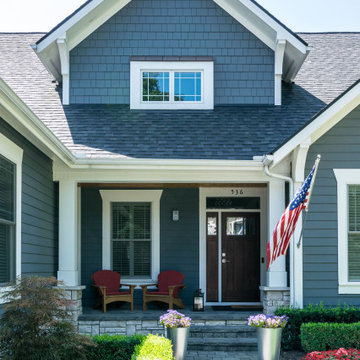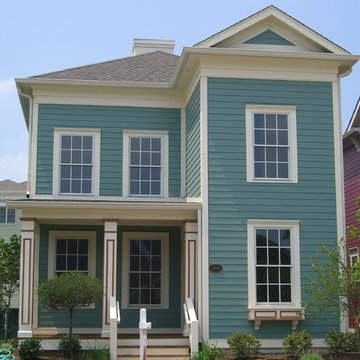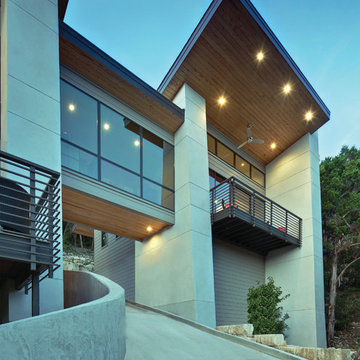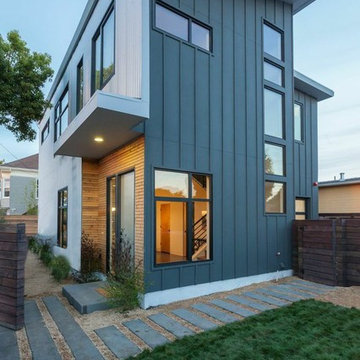Красивые дома – 13 227 бирюзовые фото фасадов
Сортировать:
Бюджет
Сортировать:Популярное за сегодня
81 - 100 из 13 227 фото
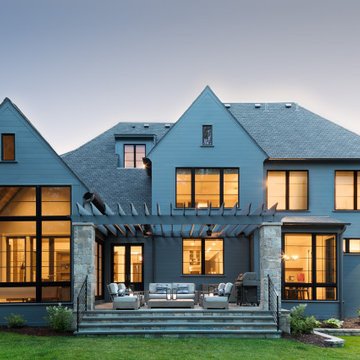
Hinsdale, IL Residence by Charles Vincent George Architects
Photographs by Emilia Czader
Источник вдохновения для домашнего уюта: дом в стиле кантри
Источник вдохновения для домашнего уюта: дом в стиле кантри

Источник вдохновения для домашнего уюта: большой, белый частный загородный дом в стиле неоклассика (современная классика) с черной крышей и металлической крышей

Exterior of barn with shingle roof and porch.
Идея дизайна: двухэтажный, белый барнхаус (амбары) частный загородный дом среднего размера в стиле кантри с двускатной крышей и крышей из гибкой черепицы
Идея дизайна: двухэтажный, белый барнхаус (амбары) частный загородный дом среднего размера в стиле кантри с двускатной крышей и крышей из гибкой черепицы
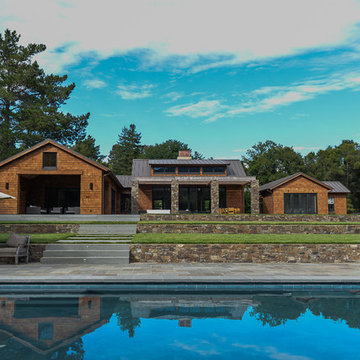
Стильный дизайн: одноэтажный, коричневый частный загородный дом среднего размера в стиле рустика с комбинированной облицовкой, двускатной крышей и металлической крышей - последний тренд

I built this on my property for my aging father who has some health issues. Handicap accessibility was a factor in design. His dream has always been to try retire to a cabin in the woods. This is what he got.
It is a 1 bedroom, 1 bath with a great room. It is 600 sqft of AC space. The footprint is 40' x 26' overall.
The site was the former home of our pig pen. I only had to take 1 tree to make this work and I planted 3 in its place. The axis is set from root ball to root ball. The rear center is aligned with mean sunset and is visible across a wetland.
The goal was to make the home feel like it was floating in the palms. The geometry had to simple and I didn't want it feeling heavy on the land so I cantilevered the structure beyond exposed foundation walls. My barn is nearby and it features old 1950's "S" corrugated metal panel walls. I used the same panel profile for my siding. I ran it vertical to math the barn, but also to balance the length of the structure and stretch the high point into the canopy, visually. The wood is all Southern Yellow Pine. This material came from clearing at the Babcock Ranch Development site. I ran it through the structure, end to end and horizontally, to create a seamless feel and to stretch the space. It worked. It feels MUCH bigger than it is.
I milled the material to specific sizes in specific areas to create precise alignments. Floor starters align with base. Wall tops adjoin ceiling starters to create the illusion of a seamless board. All light fixtures, HVAC supports, cabinets, switches, outlets, are set specifically to wood joints. The front and rear porch wood has three different milling profiles so the hypotenuse on the ceilings, align with the walls, and yield an aligned deck board below. Yes, I over did it. It is spectacular in its detailing. That's the benefit of small spaces.
Concrete counters and IKEA cabinets round out the conversation.
For those who could not live in a tiny house, I offer the Tiny-ish House.
Photos by Ryan Gamma
Staging by iStage Homes
Design assistance by Jimmy Thornton
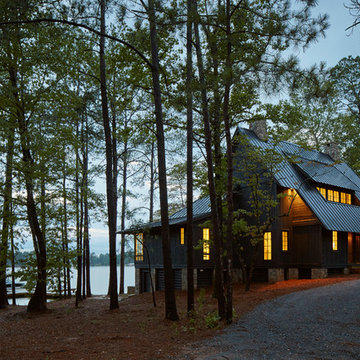
Пример оригинального дизайна: большой, двухэтажный, деревянный, черный частный загородный дом в стиле рустика с двускатной крышей и металлической крышей
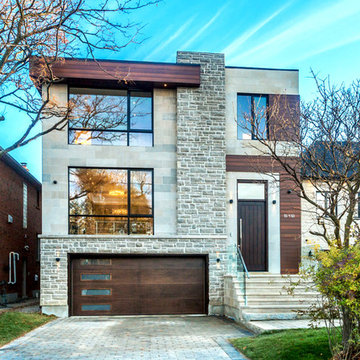
Пример оригинального дизайна: большой, трехэтажный, бежевый частный загородный дом в стиле модернизм с комбинированной облицовкой, плоской крышей и металлической крышей

Источник вдохновения для домашнего уюта: маленький, одноэтажный, бежевый частный загородный дом в стиле кантри с облицовкой из цементной штукатурки, полувальмовой крышей и металлической крышей для на участке и в саду
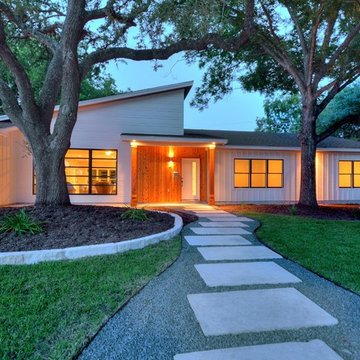
На фото: одноэтажный, деревянный, белый дом в стиле ретро с односкатной крышей с
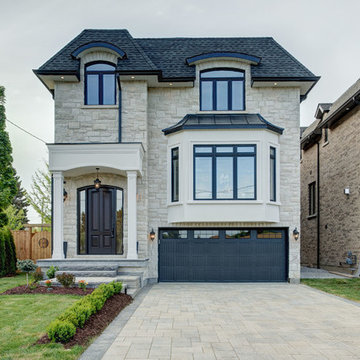
This quality custom home is found in the Willowdale neighbourhood of North York, in the Greater Toronto Area. It was designed and built by Avvio Fine Homes in 2015. Built on a 44' x 130' lot, the 3480 sq ft. home (+ 1082 sq ft. finished lower level) has 4 + 1 bedrooms, 4 + 1 bathrooms and 2-car at-grade garage. Avvio's Vincent Gambino designed the home using Feng Shui principles, creating a smart layout filled with natural light, highlighted by the spa-like master ensuite and large gourmet kitchen and servery.
Photo Credits: 360SkyStudio
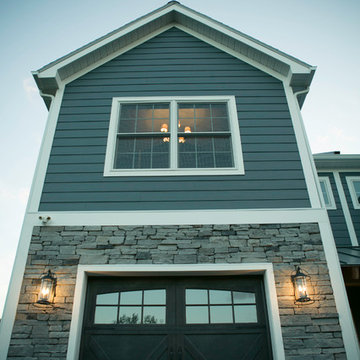
Exterior of units - Hardi Board siding with ledgestone, and carriage house garage doors.
Свежая идея для дизайна: двухэтажный, синий дом в классическом стиле с комбинированной облицовкой - отличное фото интерьера
Свежая идея для дизайна: двухэтажный, синий дом в классическом стиле с комбинированной облицовкой - отличное фото интерьера
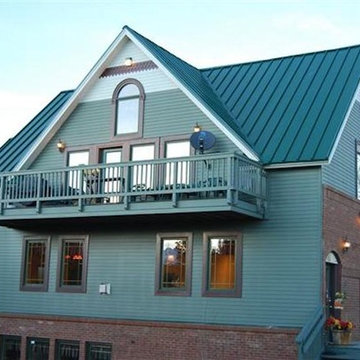
Стильный дизайн: двухэтажный, деревянный, большой, синий частный загородный дом в классическом стиле с двускатной крышей и металлической крышей - последний тренд
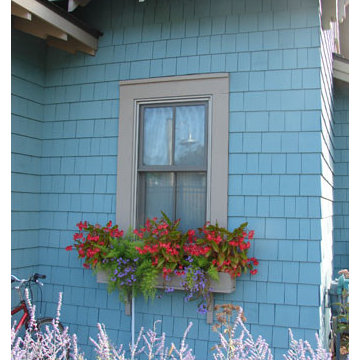
Chesapeake
Идея дизайна: маленький, одноэтажный, деревянный, синий дом в классическом стиле для на участке и в саду
Идея дизайна: маленький, одноэтажный, деревянный, синий дом в классическом стиле для на участке и в саду
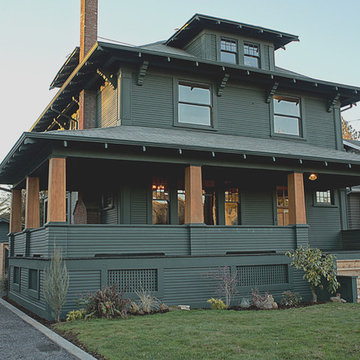
An old Craftsman Foursquare with a monochromatic and modern green color scheme. Natural wood porch columns.
Источник вдохновения для домашнего уюта: деревянный, зеленый дом в стиле неоклассика (современная классика)
Источник вдохновения для домашнего уюта: деревянный, зеленый дом в стиле неоклассика (современная классика)
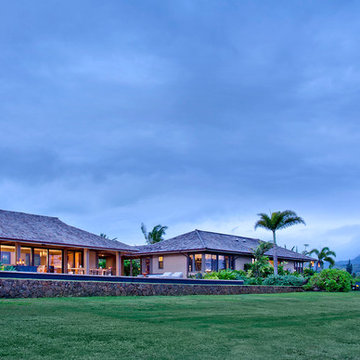
Photography by Ryan Siphers Photography
Architects: De Jesus Architecture and Design
Пример оригинального дизайна: одноэтажный, бежевый дом в морском стиле с вальмовой крышей
Пример оригинального дизайна: одноэтажный, бежевый дом в морском стиле с вальмовой крышей
Красивые дома – 13 227 бирюзовые фото фасадов
5
