Красивые дома с крышей из гибкой черепицы – 8 569 фото фасадов класса люкс
Сортировать:
Бюджет
Сортировать:Популярное за сегодня
1 - 20 из 8 569 фото
1 из 3

На фото: большой, двухэтажный, белый частный загородный дом в стиле кантри с облицовкой из крашеного кирпича, двускатной крышей, крышей из гибкой черепицы, черной крышей и отделкой доской с нащельником с

Источник вдохновения для домашнего уюта: огромный, двухэтажный, разноцветный частный загородный дом в стиле неоклассика (современная классика) с комбинированной облицовкой, двускатной крышей, крышей из гибкой черепицы, серой крышей и отделкой доской с нащельником

Rear elevation features large covered porch, gray cedar shake siding, and white trim. Dormer roof is standing seam copper. Photo by Mike Kaskel
На фото: двухэтажный, деревянный, серый, огромный частный загородный дом в стиле кантри с двускатной крышей и крышей из гибкой черепицы с
На фото: двухэтажный, деревянный, серый, огромный частный загородный дом в стиле кантри с двускатной крышей и крышей из гибкой черепицы с

Пример оригинального дизайна: огромный, двухэтажный, кирпичный, белый частный загородный дом в стиле неоклассика (современная классика) с полувальмовой крышей и крышей из гибкой черепицы
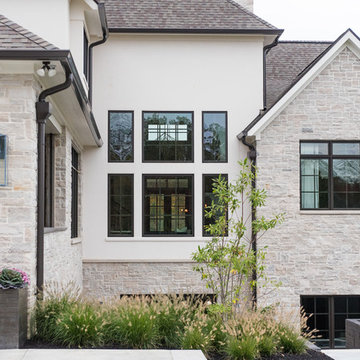
На фото: большой, двухэтажный, белый частный загородный дом в стиле неоклассика (современная классика) с комбинированной облицовкой, двускатной крышей и крышей из гибкой черепицы

Landmark
На фото: огромный, двухэтажный, белый частный загородный дом в стиле неоклассика (современная классика) с облицовкой из цементной штукатурки, двускатной крышей и крышей из гибкой черепицы с
На фото: огромный, двухэтажный, белый частный загородный дом в стиле неоклассика (современная классика) с облицовкой из цементной штукатурки, двускатной крышей и крышей из гибкой черепицы с

На фото: большой, трехэтажный, кирпичный, белый частный загородный дом с двускатной крышей и крышей из гибкой черепицы с

The family living in this shingled roofed home on the Peninsula loves color and pattern. At the heart of the two-story house, we created a library with high gloss lapis blue walls. The tête-à-tête provides an inviting place for the couple to read while their children play games at the antique card table. As a counterpoint, the open planned family, dining room, and kitchen have white walls. We selected a deep aubergine for the kitchen cabinetry. In the tranquil master suite, we layered celadon and sky blue while the daughters' room features pink, purple, and citrine.
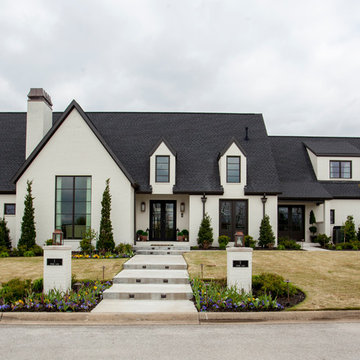
На фото: белый, большой, двухэтажный частный загородный дом в стиле неоклассика (современная классика) с двускатной крышей и крышей из гибкой черепицы
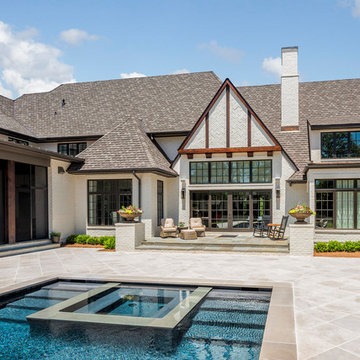
Photo courtesy of Joe Purvis Photos
Пример оригинального дизайна: большой, трехэтажный, кирпичный, белый частный загородный дом в стиле кантри с крышей из гибкой черепицы
Пример оригинального дизайна: большой, трехэтажный, кирпичный, белый частный загородный дом в стиле кантри с крышей из гибкой черепицы

На фото: большой, трехэтажный, серый частный загородный дом в современном стиле с комбинированной облицовкой, двускатной крышей, крышей из гибкой черепицы, черной крышей и отделкой доской с нащельником с

New construction modern cape cod
Идея дизайна: большой, двухэтажный, белый частный загородный дом в стиле модернизм с облицовкой из цементной штукатурки, крышей из гибкой черепицы и серой крышей
Идея дизайна: большой, двухэтажный, белый частный загородный дом в стиле модернизм с облицовкой из цементной штукатурки, крышей из гибкой черепицы и серой крышей

Front view of this custom French Country inspired home
На фото: большой, двухэтажный, коричневый частный загородный дом с облицовкой из камня, крышей из гибкой черепицы, черной крышей и отделкой дранкой
На фото: большой, двухэтажный, коричневый частный загородный дом с облицовкой из камня, крышей из гибкой черепицы, черной крышей и отделкой дранкой
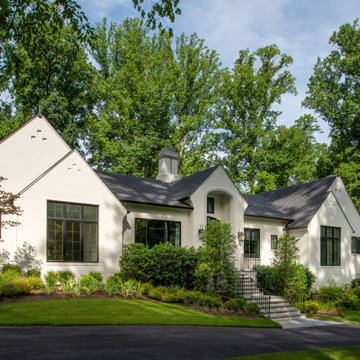
Inspired by the modern romanticism, blissful tranquility and harmonious elegance of Bobby McAlpine’s home designs, this custom home designed and built by Anthony Wilder Design/Build perfectly combines all these elements and more. With Southern charm and European flair, this new home was created through careful consideration of the needs of the multi-generational family who lives there.
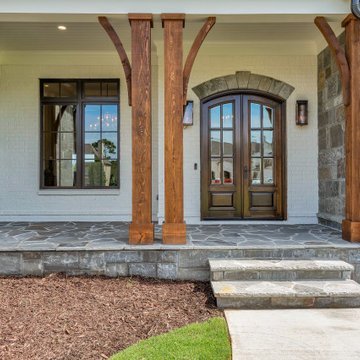
Стильный дизайн: большой, двухэтажный, кирпичный, белый частный загородный дом с вальмовой крышей и крышей из гибкой черепицы - последний тренд
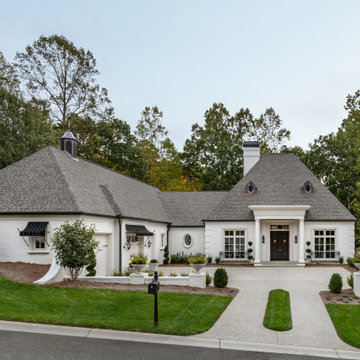
Идея дизайна: большой, двухэтажный, кирпичный, белый частный загородный дом в стиле неоклассика (современная классика) с вальмовой крышей и крышей из гибкой черепицы

Pleasant Heights is a newly constructed home that sits atop a large bluff in Chatham overlooking Pleasant Bay, the largest salt water estuary on Cape Cod.
-
Two classic shingle style gambrel roofs run perpendicular to the main body of the house and flank an entry porch with two stout, robust columns. A hip-roofed dormer—with an arch-top center window and two tiny side windows—highlights the center above the porch and caps off the orderly but not too formal entry area. A third gambrel defines the garage that is set off to one side. A continuous flared roof overhang brings down the scale and helps shade the first-floor windows. Sinuous lines created by arches and brackets balance the linear geometry of the main mass of the house and are playful and fun. A broad back porch provides a covered transition from house to landscape and frames sweeping views.
-
Inside, a grand entry hall with a curved stair and balcony above sets up entry to a sequence of spaces that stretch out parallel to the shoreline. Living, dining, kitchen, breakfast nook, study, screened-in porch, all bedrooms and some bathrooms take in the spectacular bay view. A rustic brick and stone fireplace warms the living room and recalls the finely detailed chimney that anchors the west end of the house outside.
-
PSD Scope Of Work: Architecture, Landscape Architecture, Construction |
Living Space: 6,883ft² |
Photography: Brian Vanden Brink |
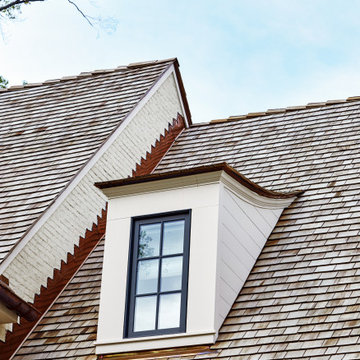
Стильный дизайн: большой, трехэтажный, кирпичный, белый частный загородный дом с двускатной крышей и крышей из гибкой черепицы - последний тренд
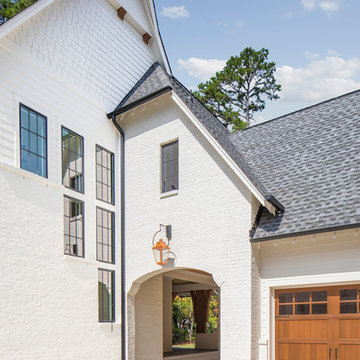
Here is a view of the Motor Court area looking back towards the front yard of the home and through the Porte Cochere. You can see the wall of staggered windows that is the grand staircase. This home has a third car garage detached from the home, perfect for extra storage, a sports car, or watercraft storage. Here is a nice angle to view the cedar beam installed with a crane at the top of the gable.
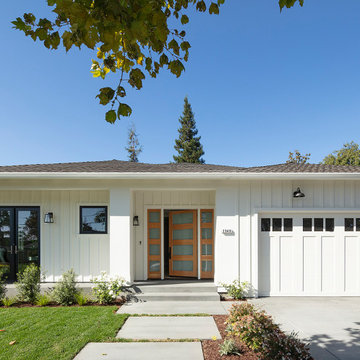
New construction of a 3,100 square foot single-story home in a modern farmhouse style designed by Arch Studio, Inc. licensed architects and interior designers. Built by Brooke Shaw Builders located in the charming Willow Glen neighborhood of San Jose, CA.
Architecture & Interior Design by Arch Studio, Inc.
Photography by Eric Rorer
Красивые дома с крышей из гибкой черепицы – 8 569 фото фасадов класса люкс
1