Красивые дома с крышей из гибкой черепицы – 8 596 фото фасадов класса люкс
Сортировать:
Бюджет
Сортировать:Популярное за сегодня
61 - 80 из 8 596 фото
1 из 3

Pacific Northwest Craftsman home
На фото: большой, двухэтажный, коричневый, деревянный частный загородный дом в стиле кантри с двускатной крышей, крышей из гибкой черепицы, серой крышей и отделкой дранкой с
На фото: большой, двухэтажный, коричневый, деревянный частный загородный дом в стиле кантри с двускатной крышей, крышей из гибкой черепицы, серой крышей и отделкой дранкой с

West Elevation
На фото: большой, двухэтажный, деревянный, белый частный загородный дом в морском стиле с вальмовой крышей, крышей из гибкой черепицы, коричневой крышей и отделкой дранкой
На фото: большой, двухэтажный, деревянный, белый частный загородный дом в морском стиле с вальмовой крышей, крышей из гибкой черепицы, коричневой крышей и отделкой дранкой
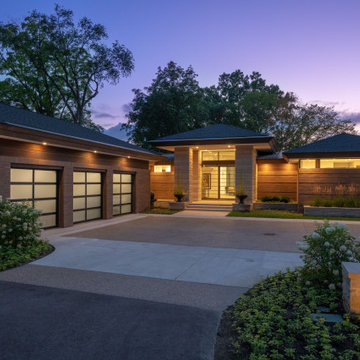
This home is inspired by the Frank Lloyd Wright Robie House in Chicago and features large overhangs and a shallow sloped hip roof. The exterior features long pieces of Indiana split-faced limestone in varying heights and elongated norman brick with horizontal raked joints and vertical flush joints to further emphasize the linear theme. The courtyard features a combination of exposed aggregate and saw-cut concrete while the entry steps are porcelain tile. The siding and fascia are wire-brushed African mahogany with a smooth mahogany reveal between boards.
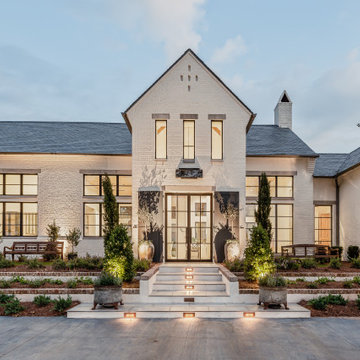
Свежая идея для дизайна: большой, двухэтажный, кирпичный, белый частный загородный дом в стиле неоклассика (современная классика) с двускатной крышей и крышей из гибкой черепицы - отличное фото интерьера

For this home, we really wanted to create an atmosphere of cozy. A "lived in" farmhouse. We kept the colors light throughout the home, and added contrast with black interior windows, and just a touch of colors on the wall. To help create that cozy and comfortable vibe, we added in brass accents throughout the home. You will find brass lighting and hardware throughout the home. We also decided to white wash the large two story fireplace that resides in the great room. The white wash really helped us to get that "vintage" look, along with the over grout we had applied to it. We kept most of the metals warm, using a lot of brass and polished nickel. One of our favorite features is the vintage style shiplap we added to most of the ceiling on the main floor...and of course no vintage inspired home would be complete without true vintage rustic beams, which we placed in the great room, fireplace mantel and the master bedroom.
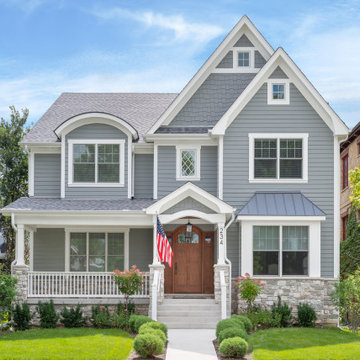
На фото: большой, двухэтажный, серый частный загородный дом в классическом стиле с облицовкой из винила, вальмовой крышей и крышей из гибкой черепицы с
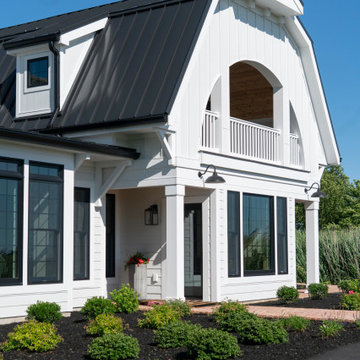
На фото: огромный, двухэтажный, деревянный, белый частный загородный дом в стиле кантри с мансардной крышей и крышей из гибкой черепицы
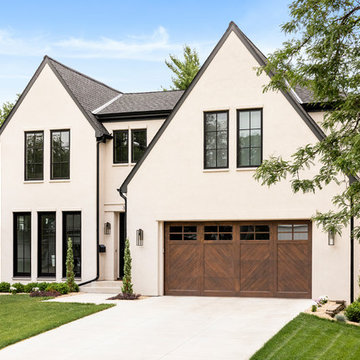
Пример оригинального дизайна: большой, двухэтажный, бежевый частный загородный дом в викторианском стиле с облицовкой из цементной штукатурки, двускатной крышей и крышей из гибкой черепицы
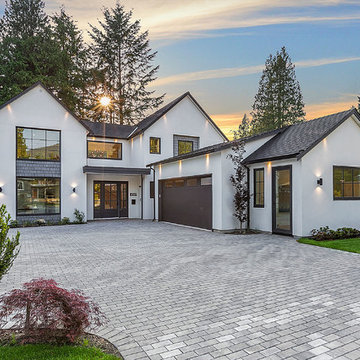
North Vancouver Luxury Single Family Custom Home. Open Floor Concept 4600 Sq Ft Home Including 5 Bedrooms & 4 Bathrooms On The Upper Floor, Large Kitchen On the Main Floor With A designated Laundry Room, Family Room, Dining Area, Powder Room, Guest Bedroom, TV Room, Office And Large Covered Patio Area For Entertaining. This Home Also Consists of a 2 Car Garage And Studio Space.
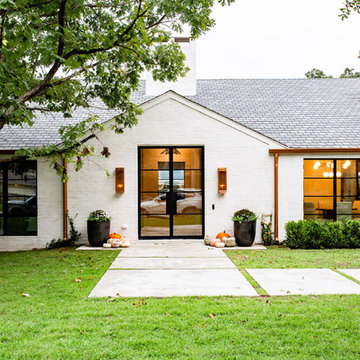
A dramatic transformation of the front elevation due to expanding the front entry, removing the roof soffits, replacing all windows and doors, adding gas lanterns, installing faux copper gutters, replacing the roof, and revamping the hardscape.
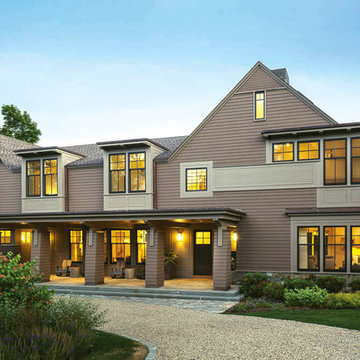
На фото: большой, коричневый, двухэтажный, деревянный частный загородный дом в стиле неоклассика (современная классика) с двускатной крышей и крышей из гибкой черепицы с
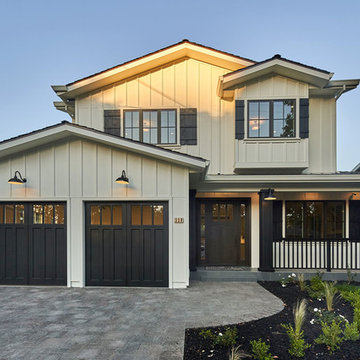
На фото: маленький, двухэтажный, деревянный, белый частный загородный дом в стиле кантри с двускатной крышей и крышей из гибкой черепицы для на участке и в саду
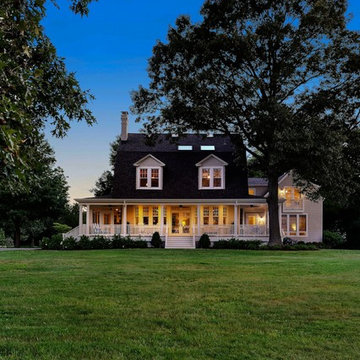
View of home from Oak Creek at dusk.
© REAL-ARCH-MEDIA
На фото: большой, двухэтажный, деревянный, желтый частный загородный дом в стиле кантри с мансардной крышей и крышей из гибкой черепицы
На фото: большой, двухэтажный, деревянный, желтый частный загородный дом в стиле кантри с мансардной крышей и крышей из гибкой черепицы

Пример оригинального дизайна: огромный, двухэтажный, кирпичный, белый частный загородный дом в стиле неоклассика (современная классика) с полувальмовой крышей и крышей из гибкой черепицы
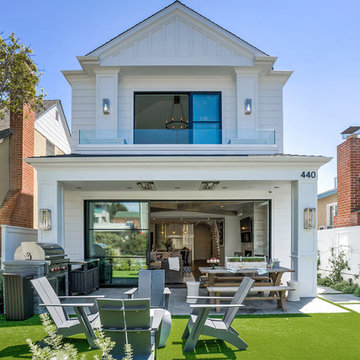
Walkthrough Productions
На фото: большой, трехэтажный, деревянный, белый частный загородный дом в стиле неоклассика (современная классика) с крышей из гибкой черепицы
На фото: большой, трехэтажный, деревянный, белый частный загородный дом в стиле неоклассика (современная классика) с крышей из гибкой черепицы
![LAKEVIEW [reno]](https://st.hzcdn.com/fimgs/pictures/exteriors/lakeview-reno-omega-construction-and-design-inc-img~4d4152ad0a3476d7_6580-1-1893ef7-w360-h360-b0-p0.jpg)
© Greg Riegler
На фото: большой, одноэтажный, деревянный, серый частный загородный дом в стиле неоклассика (современная классика) с двускатной крышей и крышей из гибкой черепицы
На фото: большой, одноэтажный, деревянный, серый частный загородный дом в стиле неоклассика (современная классика) с двускатной крышей и крышей из гибкой черепицы

Builder: John Kraemer & Sons | Architecture: Charlie & Co. Design | Interior Design: Martha O'Hara Interiors | Landscaping: TOPO | Photography: Gaffer Photography

Designed to appear as a barn and function as an entertainment space and provide places for guests to stay. Once the estate is complete this will look like the barn for the property. Inspired by old stone Barns of New England we used reclaimed wood timbers and siding inside.
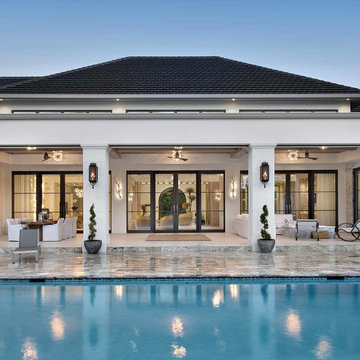
Источник вдохновения для домашнего уюта: огромный, двухэтажный, белый частный загородный дом в средиземноморском стиле с облицовкой из цементной штукатурки и крышей из гибкой черепицы
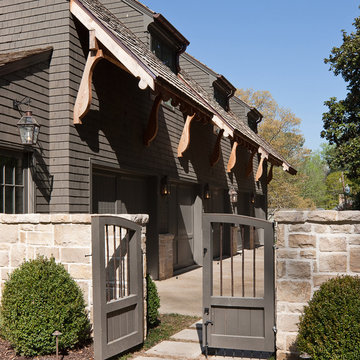
James Lockhart
Свежая идея для дизайна: огромный, двухэтажный, бежевый частный загородный дом в классическом стиле с облицовкой из камня, двускатной крышей и крышей из гибкой черепицы - отличное фото интерьера
Свежая идея для дизайна: огромный, двухэтажный, бежевый частный загородный дом в классическом стиле с облицовкой из камня, двускатной крышей и крышей из гибкой черепицы - отличное фото интерьера
Красивые дома с крышей из гибкой черепицы – 8 596 фото фасадов класса люкс
4