Красивые дома – 81 красные фото фасадов класса люкс
Сортировать:
Бюджет
Сортировать:Популярное за сегодня
1 - 20 из 81 фото
1 из 3

Our latest project completed 2019.
8,600 Sqft work of art! 3 floors including 2,200 sqft of basement, temperature controlled wine cellar, full basketball court, outdoor barbecue, herb garden and more. Fine craftsmanship and attention to details.
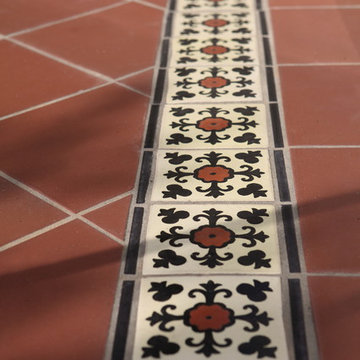
Placed on a large site with the Santa Monica Mountains Conservancy at the rear boundary, this one story residence presents a modest, composed public façade to the street while opening to the rear yard with two wings surrounding a large loggia or “outdoor living room.” With its thick walls, overhangs, and ample cross ventilation, the project demonstrates the simple idea that a building should respond carefully to its environment.
Laura Hull Photography
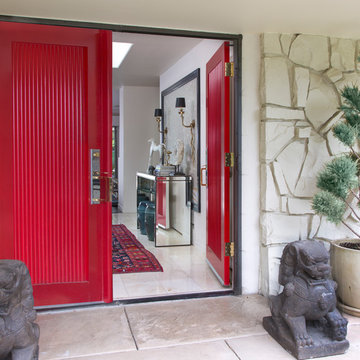
This bright red front door contrasts nicely against the white. stone exterior. Two gargoyles sit out front.
Photo credit: Emily Minton Redfield
Пример оригинального дизайна: двухэтажный, белый частный загородный дом в стиле фьюжн с облицовкой из камня, крышей из гибкой черепицы и черной крышей
Пример оригинального дизайна: двухэтажный, белый частный загородный дом в стиле фьюжн с облицовкой из камня, крышей из гибкой черепицы и черной крышей
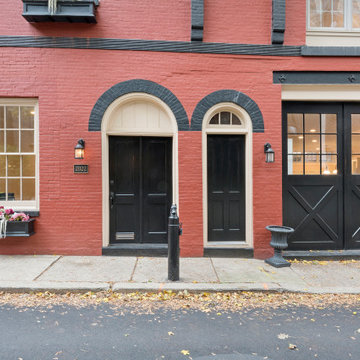
This adaptive reuse project brought new life to an old carriage house in one of Philadelphia’s most historic neighborhoods. After serving a multitude of functions over the years, Philadelphia’s Historic commission was brought in to help identify original details and colors that brought the building back to its original beauty.
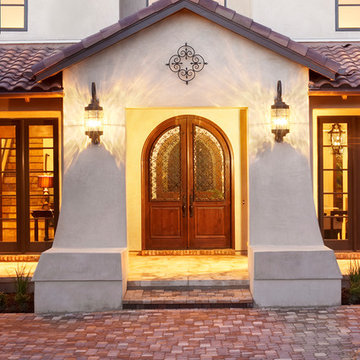
John Siemering Homes. Custom Home Builder in Austin, TX
На фото: огромный, двухэтажный, белый частный загородный дом в средиземноморском стиле с облицовкой из цементной штукатурки, двускатной крышей и черепичной крышей с
На фото: огромный, двухэтажный, белый частный загородный дом в средиземноморском стиле с облицовкой из цементной штукатурки, двускатной крышей и черепичной крышей с
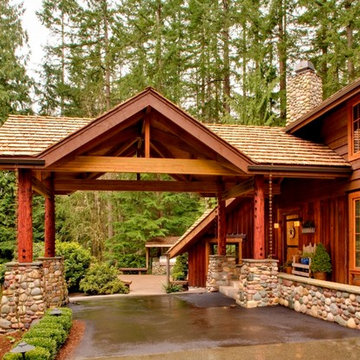
An elegant approach to a rustic log home.
Пример оригинального дизайна: большой, одноэтажный, деревянный, коричневый частный загородный дом в стиле рустика с двускатной крышей и крышей из гибкой черепицы
Пример оригинального дизайна: большой, одноэтажный, деревянный, коричневый частный загородный дом в стиле рустика с двускатной крышей и крышей из гибкой черепицы

New Moroccan Villa on the Santa Barbara Riviera, overlooking the Pacific ocean and the city. In this terra cotta and deep blue home, we used natural stone mosaics and glass mosaics, along with custom carved stone columns. Every room is colorful with deep, rich colors. In the master bath we used blue stone mosaics on the groin vaulted ceiling of the shower. All the lighting was designed and made in Marrakesh, as were many furniture pieces. The entry black and white columns are also imported from Morocco. We also designed the carved doors and had them made in Marrakesh. Cabinetry doors we designed were carved in Canada. The carved plaster molding were made especially for us, and all was shipped in a large container (just before covid-19 hit the shipping world!) Thank you to our wonderful craftsman and enthusiastic vendors!
Project designed by Maraya Interior Design. From their beautiful resort town of Ojai, they serve clients in Montecito, Hope Ranch, Santa Ynez, Malibu and Calabasas, across the tri-county area of Santa Barbara, Ventura and Los Angeles, south to Hidden Hills and Calabasas.
Architecture by Thomas Ochsner in Santa Barbara, CA
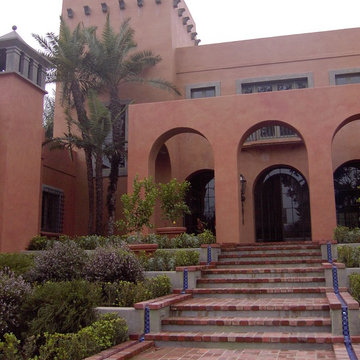
На фото: большой, трехэтажный, красный дом в средиземноморском стиле с облицовкой из цементной штукатурки и плоской крышей
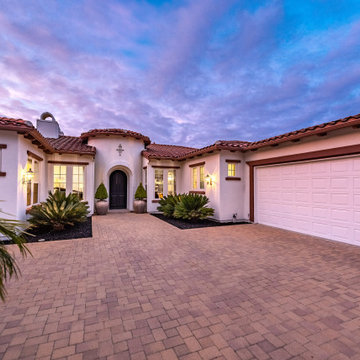
Nestled at the top of the prestigious Enclave neighborhood established in 2006, this privately gated and architecturally rich Hacienda estate lacks nothing. Situated at the end of a cul-de-sac on nearly 4 acres and with approx 5,000 sqft of single story luxurious living, the estate boasts a Cabernet vineyard of 120+/- vines and manicured grounds.
Stroll to the top of what feels like your own private mountain and relax on the Koi pond deck, sink golf balls on the putting green, and soak in the sweeping vistas from the pergola. Stunning views of mountains, farms, cafe lights, an orchard of 43 mature fruit trees, 4 avocado trees, a large self-sustainable vegetable/herb garden and lush lawns. This is the entertainer’s estate you have dreamed of but could never find.
The newer infinity edge saltwater oversized pool/spa features PebbleTek surfaces, a custom waterfall, rock slide, dreamy deck jets, beach entry, and baja shelf –-all strategically positioned to capture the extensive views of the distant mountain ranges (at times snow-capped). A sleek cabana is flanked by Mediterranean columns, vaulted ceilings, stone fireplace & hearth, plus an outdoor spa-like bathroom w/travertine floors, frameless glass walkin shower + dual sinks.
Cook like a pro in the fully equipped outdoor kitchen featuring 3 granite islands consisting of a new built in gas BBQ grill, two outdoor sinks, gas cooktop, fridge, & service island w/patio bar.
Inside you will enjoy your chef’s kitchen with the GE Monogram 6 burner cooktop + grill, GE Mono dual ovens, newer SubZero Built-in Refrigeration system, substantial granite island w/seating, and endless views from all windows. Enjoy the luxury of a Butler’s Pantry plus an oversized walkin pantry, ideal for staying stocked and organized w/everyday essentials + entertainer’s supplies.
Inviting full size granite-clad wet bar is open to family room w/fireplace as well as the kitchen area with eat-in dining. An intentional front Parlor room is utilized as the perfect Piano Lounge, ideal for entertaining guests as they enter or as they enjoy a meal in the adjacent Dining Room. Efficiency at its finest! A mudroom hallway & workhorse laundry rm w/hookups for 2 washer/dryer sets. Dualpane windows, newer AC w/new ductwork, newer paint, plumbed for central vac, and security camera sys.
With plenty of natural light & mountain views, the master bed/bath rivals the amenities of any day spa. Marble clad finishes, include walkin frameless glass shower w/multi-showerheads + bench. Two walkin closets, soaking tub, W/C, and segregated dual sinks w/custom seated vanity. Total of 3 bedrooms in west wing + 2 bedrooms in east wing. Ensuite bathrooms & walkin closets in nearly each bedroom! Floorplan suitable for multi-generational living and/or caretaker quarters. Wheelchair accessible/RV Access + hookups. Park 10+ cars on paver driveway! 4 car direct & finished garage!
Ready for recreation in the comfort of your own home? Built in trampoline, sandpit + playset w/turf. Zoned for Horses w/equestrian trails, hiking in backyard, room for volleyball, basketball, soccer, and more. In addition to the putting green, property is located near Sunset Hills, WoodRanch & Moorpark Country Club Golf Courses. Near Presidential Library, Underwood Farms, beaches & easy FWY access. Ideally located near: 47mi to LAX, 6mi to Westlake Village, 5mi to T.O. Mall. Find peace and tranquility at 5018 Read Rd: Where the outdoor & indoor spaces feel more like a sanctuary and less like the outside world.
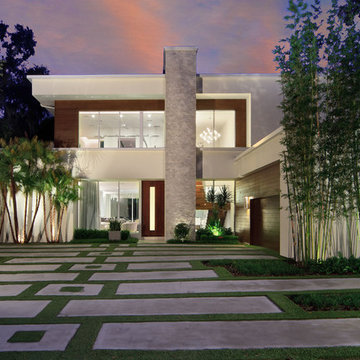
Modern home architecture, interior design, and construction by Phil Kean Design Group in Orlando, FL.
На фото: двухэтажный, белый частный загородный дом в современном стиле с облицовкой из цементной штукатурки и плоской крышей
На фото: двухэтажный, белый частный загородный дом в современном стиле с облицовкой из цементной штукатурки и плоской крышей
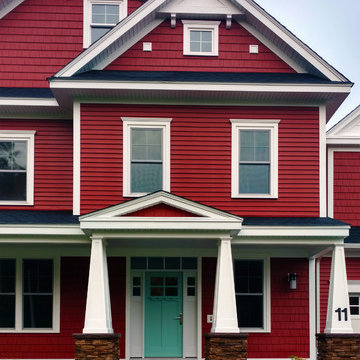
Стильный дизайн: большой, двухэтажный, красный дом в стиле кантри с облицовкой из ЦСП и двускатной крышей - последний тренд
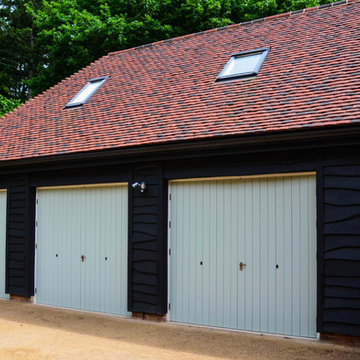
Large garage doors for a country home in Wilshire. With red tiled roof and black stained timber cladding.
Идея дизайна: большой, трехэтажный, красный дом в стиле кантри
Идея дизайна: большой, трехэтажный, красный дом в стиле кантри
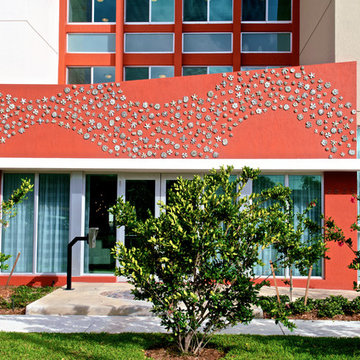
Interior Designs by J Design Group Firm in Miami, FL.
Collins Park Apartment Building in Miami, FL.
The unique development consists of 124 Miami-Dade County Public Housing units in the City of Miami. The plan enabled 124 tenants to be relocated from the existing Three Round Towers Miami-Dade County Public Housing.
J Design Group, Miami Beach Interior Designers – Miami, FL
225 Malaga Ave.
Coral Gables, Fl 33134
305.444.4611
https://www.JDesignGroup.com
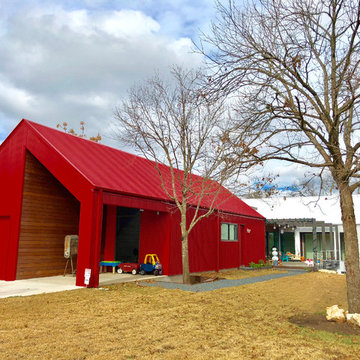
Blue Horse Building + Design // EST. 11 architecture
На фото: большой, двухэтажный, разноцветный частный загородный дом в современном стиле с облицовкой из металла, двускатной крышей и металлической крышей с
На фото: большой, двухэтажный, разноцветный частный загородный дом в современном стиле с облицовкой из металла, двускатной крышей и металлической крышей с
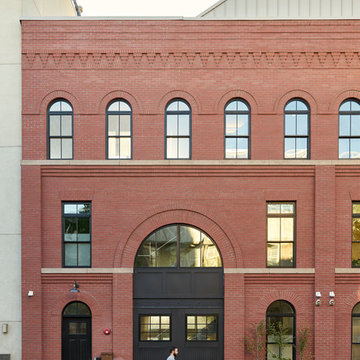
Joshua McHugh
Стильный дизайн: большой, трехэтажный, кирпичный, красный таунхаус в стиле неоклассика (современная классика) с металлической крышей - последний тренд
Стильный дизайн: большой, трехэтажный, кирпичный, красный таунхаус в стиле неоклассика (современная классика) с металлической крышей - последний тренд
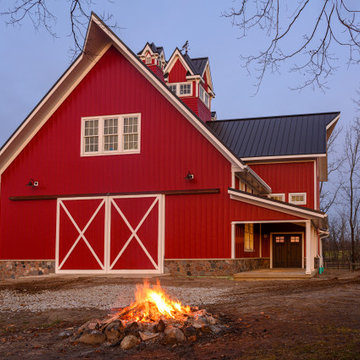
A custom barn we designed and built in 2019
Пример оригинального дизайна: большой, трехэтажный, красный дом в классическом стиле с облицовкой из металла, двускатной крышей и металлической крышей
Пример оригинального дизайна: большой, трехэтажный, красный дом в классическом стиле с облицовкой из металла, двускатной крышей и металлической крышей
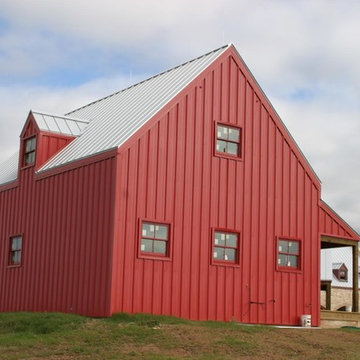
Стильный дизайн: двухэтажный, красный, огромный частный загородный дом в стиле фьюжн с облицовкой из ЦСП, двускатной крышей и металлической крышей - последний тренд
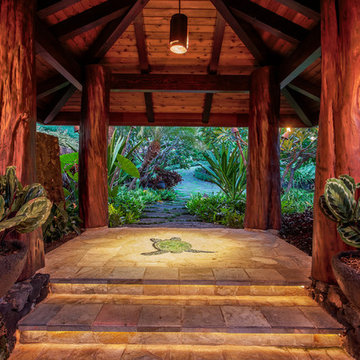
Exterior Entry Vestibule
Источник вдохновения для домашнего уюта: огромный, двухэтажный, бежевый дом в морском стиле с облицовкой из цементной штукатурки и вальмовой крышей
Источник вдохновения для домашнего уюта: огромный, двухэтажный, бежевый дом в морском стиле с облицовкой из цементной штукатурки и вальмовой крышей
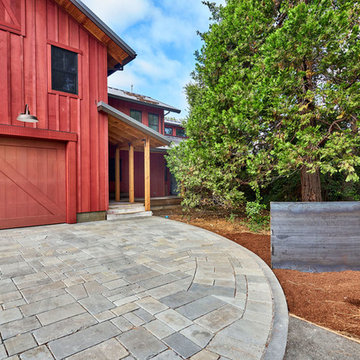
Connecticut Bluestone driveway and CorTen Steel fence. Notice the pathway pattern in the stone that leads to the entry.
На фото: огромный, двухэтажный, деревянный, красный частный загородный дом в стиле кантри с двускатной крышей и металлической крышей с
На фото: огромный, двухэтажный, деревянный, красный частный загородный дом в стиле кантри с двускатной крышей и металлической крышей с
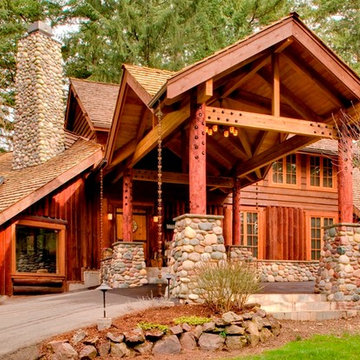
Designed and engineered for timeless enjoyment in the Pacific Northwest.
Источник вдохновения для домашнего уюта: большой, одноэтажный, деревянный, коричневый частный загородный дом в стиле рустика с двускатной крышей и крышей из гибкой черепицы
Источник вдохновения для домашнего уюта: большой, одноэтажный, деревянный, коричневый частный загородный дом в стиле рустика с двускатной крышей и крышей из гибкой черепицы
Красивые дома – 81 красные фото фасадов класса люкс
1