Красивые дома в стиле модернизм – 6 822 фото фасадов класса люкс
Сортировать:
Бюджет
Сортировать:Популярное за сегодня
1 - 20 из 6 822 фото
1 из 3

Photo: Lisa Petrole
Источник вдохновения для домашнего уюта: большой, двухэтажный, серый дом в стиле модернизм с комбинированной облицовкой и плоской крышей
Источник вдохновения для домашнего уюта: большой, двухэтажный, серый дом в стиле модернизм с комбинированной облицовкой и плоской крышей

На фото: большой, двухэтажный частный загородный дом в стиле модернизм с облицовкой из цементной штукатурки, плоской крышей и белой крышей с

Perched on the edge of a waterfront cliff, this guest house echoes the contemporary design aesthetic of the property’s main residence. Each pod contains a guest suite that is connected to the main living space via a glass link, and a third suite is located on the second floor.

The 5,458-square-foot structure was designed to blur the distinction between the roof and the walls.
Project Details // Razor's Edge
Paradise Valley, Arizona
Architecture: Drewett Works
Builder: Bedbrock Developers
Interior design: Holly Wright Design
Landscape: Bedbrock Developers
Photography: Jeff Zaruba
Travertine walls: Cactus Stone
https://www.drewettworks.com/razors-edge/

Идея дизайна: огромный, трехэтажный, серый дуплекс в стиле модернизм с облицовкой из ЦСП, плоской крышей и зеленой крышей
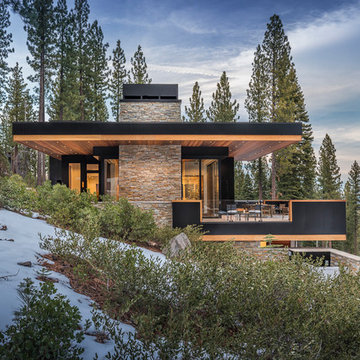
Martis Camp Realty
На фото: большой, трехэтажный, коричневый частный загородный дом в стиле модернизм с комбинированной облицовкой и плоской крышей
На фото: большой, трехэтажный, коричневый частный загородный дом в стиле модернизм с комбинированной облицовкой и плоской крышей
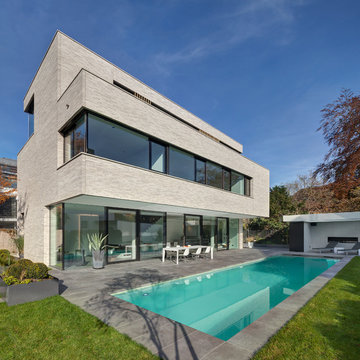
Свежая идея для дизайна: большой, трехэтажный, бежевый частный загородный дом в стиле модернизм с плоской крышей - отличное фото интерьера
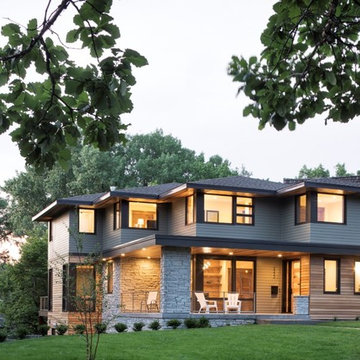
Landmark Photography
Источник вдохновения для домашнего уюта: огромный, двухэтажный, серый частный загородный дом в стиле модернизм с комбинированной облицовкой, вальмовой крышей и крышей из смешанных материалов
Источник вдохновения для домашнего уюта: огромный, двухэтажный, серый частный загородный дом в стиле модернизм с комбинированной облицовкой, вальмовой крышей и крышей из смешанных материалов

Идея дизайна: огромный, трехэтажный, кирпичный, разноцветный частный загородный дом в стиле модернизм с вальмовой крышей и крышей из гибкой черепицы
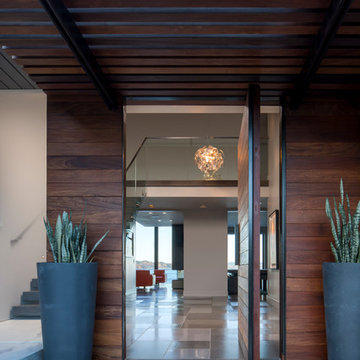
MEM Architecture, Ethan Kaplan Photographer
Свежая идея для дизайна: деревянный, коричневый, двухэтажный частный загородный дом среднего размера в стиле модернизм с вальмовой крышей и металлической крышей - отличное фото интерьера
Свежая идея для дизайна: деревянный, коричневый, двухэтажный частный загородный дом среднего размера в стиле модернизм с вальмовой крышей и металлической крышей - отличное фото интерьера
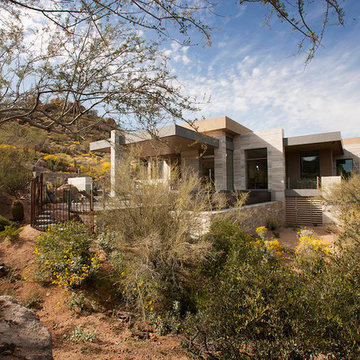
The primary goal for this project was to craft a modernist derivation of pueblo architecture. Set into a heavily laden boulder hillside, the design also reflects the nature of the stacked boulder formations. The site, located near local landmark Pinnacle Peak, offered breathtaking views which were largely upward, making proximity an issue. Maintaining southwest fenestration protection and maximizing views created the primary design constraint. The views are maximized with careful orientation, exacting overhangs, and wing wall locations. The overhangs intertwine and undulate with alternating materials stacking to reinforce the boulder strewn backdrop. The elegant material palette and siting allow for great harmony with the native desert.
The Elegant Modern at Estancia was the collaboration of many of the Valley's finest luxury home specialists. Interiors guru David Michael Miller contributed elegance and refinement in every detail. Landscape architect Russ Greey of Greey | Pickett contributed a landscape design that not only complimented the architecture, but nestled into the surrounding desert as if always a part of it. And contractor Manship Builders -- Jim Manship and project manager Mark Laidlaw -- brought precision and skill to the construction of what architect C.P. Drewett described as "a watch."
Project Details | Elegant Modern at Estancia
Architecture: CP Drewett, AIA, NCARB
Builder: Manship Builders, Carefree, AZ
Interiors: David Michael Miller, Scottsdale, AZ
Landscape: Greey | Pickett, Scottsdale, AZ
Photography: Dino Tonn, Scottsdale, AZ
Publications:
"On the Edge: The Rugged Desert Landscape Forms the Ideal Backdrop for an Estancia Home Distinguished by its Modernist Lines" Luxe Interiors + Design, Nov/Dec 2015.
Awards:
2015 PCBC Grand Award: Best Custom Home over 8,000 sq. ft.
2015 PCBC Award of Merit: Best Custom Home over 8,000 sq. ft.
The Nationals 2016 Silver Award: Best Architectural Design of a One of a Kind Home - Custom or Spec
2015 Excellence in Masonry Architectural Award - Merit Award
Photography: Dino Tonn

Ranch style house brick painted with a remodeled soffit and front porch. stained wood.
-Blackstone Painters
На фото: большой, одноэтажный, кирпичный, черный дом в стиле модернизм с
На фото: большой, одноэтажный, кирпичный, черный дом в стиле модернизм с
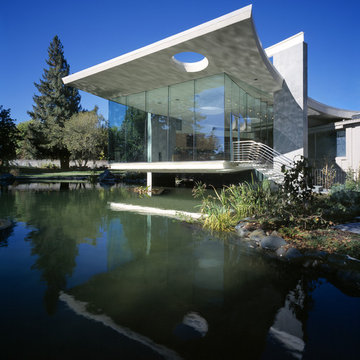
Идея дизайна: большой, одноэтажный, серый дом в стиле модернизм с облицовкой из бетона и плоской крышей

Пример оригинального дизайна: большой, трехэтажный, разноцветный частный загородный дом в стиле модернизм с комбинированной облицовкой, плоской крышей и крышей из смешанных материалов

Пример оригинального дизайна: двухэтажный, черный, большой частный загородный дом в стиле модернизм с комбинированной облицовкой и плоской крышей
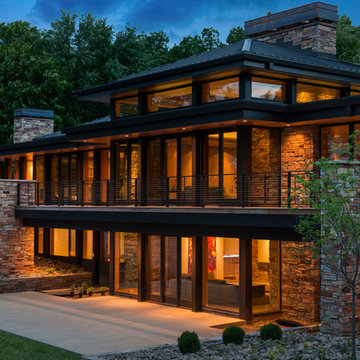
Пример оригинального дизайна: большой, двухэтажный, черный дом в стиле модернизм с комбинированной облицовкой

Designed for a family with four younger children, it was important that the house feel comfortable, open, and that family activities be encouraged. The study is directly accessible and visible to the family room in order that these would not be isolated from one another.
Primary living areas and decks are oriented to the south, opening the spacious interior to views of the yard and wooded flood plain beyond. Southern exposure provides ample internal light, shaded by trees and deep overhangs; electronically controlled shades block low afternoon sun. Clerestory glazing offers light above the second floor hall serving the bedrooms and upper foyer. Stone and various woods are utilized throughout the exterior and interior providing continuity and a unified natural setting.
A swimming pool, second garage and courtyard are located to the east and out of the primary view, but with convenient access to the screened porch and kitchen.

Идея дизайна: маленький, двухэтажный, деревянный, черный дом в стиле модернизм с двускатной крышей для на участке и в саду

Exterior is done in a board and batten with stone accents. The color is Sherwin Williams Tricorn Black. The exterior lighting is black with copper accents. Some lights are bronze. Roofing is asphalt shingles.

Пример оригинального дизайна: четырехэтажный, бежевый многоквартирный дом среднего размера в стиле модернизм с облицовкой из бетона и плоской крышей
Красивые дома в стиле модернизм – 6 822 фото фасадов класса люкс
1