Красивые черные дома – 756 фото фасадов класса люкс
Сортировать:
Бюджет
Сортировать:Популярное за сегодня
1 - 20 из 756 фото

Пример оригинального дизайна: большой, двухэтажный, деревянный, черный дом в стиле кантри

This Scandinavian look shows off beauty in simplicity. The clean lines of the roof allow for very dramatic interiors. Tall windows and clerestories throughout bring in great natural light!
Meyer Design
Lakewest Custom Homes

View of the deck with the open corner window of the living room.
На фото: одноэтажный, стеклянный, черный частный загородный дом с плоской крышей
На фото: одноэтажный, стеклянный, черный частный загородный дом с плоской крышей
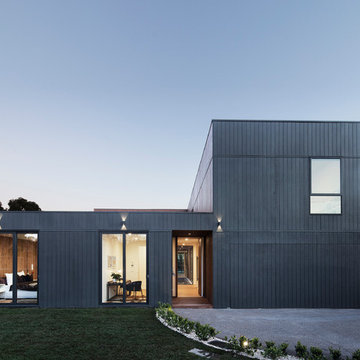
The U-house was designed to ensure the owners will receive maximum natural light into each room whilst maintaining the luxury of having both summer and winter outdoor spaces. As you enter the house, you will experience a visual connection from front to rear of the property through a feature pond creatively placed in the central courtyard.
Photos by Ben Hoskins.

Ranch style house brick painted with a remodeled soffit and front porch. stained wood.
-Blackstone Painters
На фото: большой, одноэтажный, кирпичный, черный дом в стиле модернизм с
На фото: большой, одноэтажный, кирпичный, черный дом в стиле модернизм с
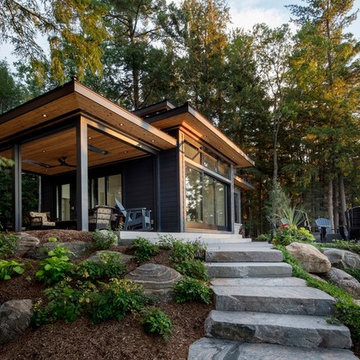
Свежая идея для дизайна: одноэтажный, черный частный загородный дом среднего размера в современном стиле с комбинированной облицовкой, плоской крышей и крышей из гибкой черепицы - отличное фото интерьера
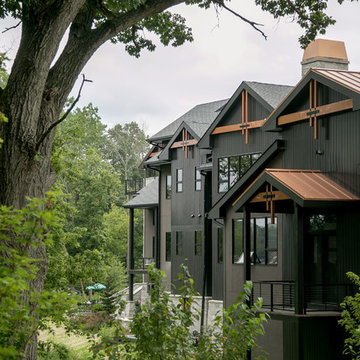
Lowell Custom Homes, Lake Geneva, Wi., Call it a Modern Contemporary Lodge or Post Modern Scottish architecture this home was a true collaboration between the homeowner, builder and architect. The homeowner had a vision and definite idea about how this home needed to function and from there the design evolved with impeccable detail for all of its simplicity. The entire home is accessible and includes an in-law apartment. S.Photography and Styling
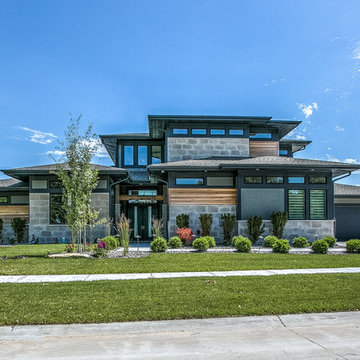
Lakefront residence done in Modern Prairie style. Bold black accents, untreated cedar and Japanese inspired landscaping give this give this house next-level aesthetic.
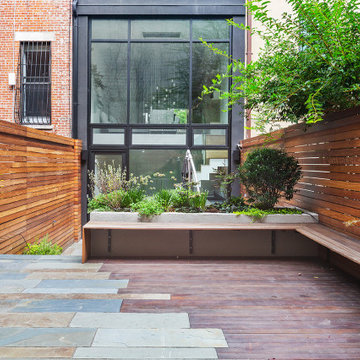
This brownstone, located in Harlem, consists of five stories which had been duplexed to create a two story rental unit and a 3 story home for the owners. The owner hired us to do a modern renovation of their home and rear garden. The garden was under utilized, barely visible from the interior and could only be accessed via a small steel stair at the rear of the second floor. We enlarged the owner’s home to include the rear third of the floor below which had walk out access to the garden. The additional square footage became a new family room connected to the living room and kitchen on the floor above via a double height space and a new sculptural stair. The rear facade was completely restructured to allow us to install a wall to wall two story window and door system within the new double height space creating a connection not only between the two floors but with the outside. The garden itself was terraced into two levels, the bottom level of which is directly accessed from the new family room space, the upper level accessed via a few stone clad steps. The upper level of the garden features a playful interplay of stone pavers with wood decking adjacent to a large seating area and a new planting bed. Wet bar cabinetry at the family room level is mirrored by an outside cabinetry/grill configuration as another way to visually tie inside to out. The second floor features the dining room, kitchen and living room in a large open space. Wall to wall builtins from the front to the rear transition from storage to dining display to kitchen; ending at an open shelf display with a fireplace feature in the base. The third floor serves as the children’s floor with two bedrooms and two ensuite baths. The fourth floor is a master suite with a large bedroom and a large bathroom bridged by a walnut clad hall that conceals a closet system and features a built in desk. The master bath consists of a tiled partition wall dividing the space to create a large walkthrough shower for two on one side and showcasing a free standing tub on the other. The house is full of custom modern details such as the recessed, lit handrail at the house’s main stair, floor to ceiling glass partitions separating the halls from the stairs and a whimsical builtin bench in the entry.
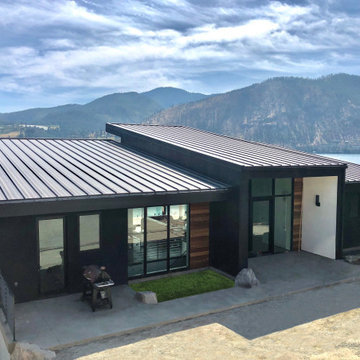
View towards entry.over looking Lake Chelan, Washington.
Стильный дизайн: большой, двухэтажный, черный частный загородный дом в стиле модернизм с комбинированной облицовкой, односкатной крышей, металлической крышей и черной крышей - последний тренд
Стильный дизайн: большой, двухэтажный, черный частный загородный дом в стиле модернизм с комбинированной облицовкой, односкатной крышей, металлической крышей и черной крышей - последний тренд
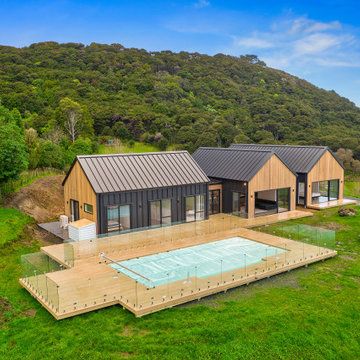
Designed to sit in a good position to take in the vast landscape scenery of the Thames area.
На фото: одноэтажный, черный частный загородный дом среднего размера в стиле модернизм с облицовкой из металла и металлической крышей
На фото: одноэтажный, черный частный загородный дом среднего размера в стиле модернизм с облицовкой из металла и металлической крышей
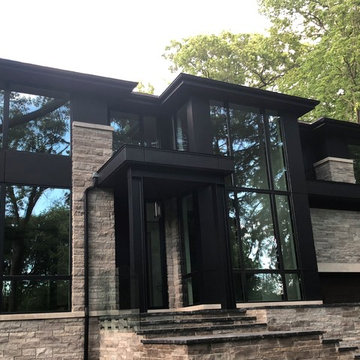
New Age Design
Стильный дизайн: большой, двухэтажный, черный частный загородный дом в современном стиле с вальмовой крышей, крышей из гибкой черепицы, облицовкой из камня и черной крышей - последний тренд
Стильный дизайн: большой, двухэтажный, черный частный загородный дом в современном стиле с вальмовой крышей, крышей из гибкой черепицы, облицовкой из камня и черной крышей - последний тренд

Источник вдохновения для домашнего уюта: большой, двухэтажный, черный частный загородный дом в стиле ретро с облицовкой из камня, вальмовой крышей, крышей из гибкой черепицы, коричневой крышей и отделкой планкеном

Farmhouse with modern elements, large windows, and mixed materials.
Свежая идея для дизайна: огромный, двухэтажный, кирпичный, черный частный загородный дом в стиле кантри с двускатной крышей, крышей из гибкой черепицы, черной крышей и отделкой доской с нащельником - отличное фото интерьера
Свежая идея для дизайна: огромный, двухэтажный, кирпичный, черный частный загородный дом в стиле кантри с двускатной крышей, крышей из гибкой черепицы, черной крышей и отделкой доской с нащельником - отличное фото интерьера
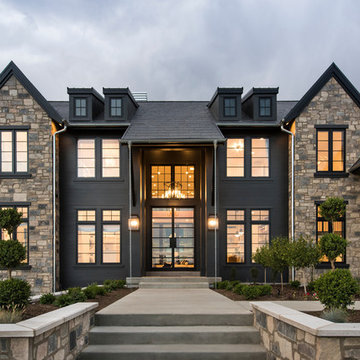
На фото: огромный, двухэтажный, черный частный загородный дом в современном стиле с комбинированной облицовкой, двускатной крышей и крышей из гибкой черепицы

Martis Camp Realty
Свежая идея для дизайна: большой, трехэтажный, черный частный загородный дом в современном стиле с комбинированной облицовкой и плоской крышей - отличное фото интерьера
Свежая идея для дизайна: большой, трехэтажный, черный частный загородный дом в современном стиле с комбинированной облицовкой и плоской крышей - отличное фото интерьера
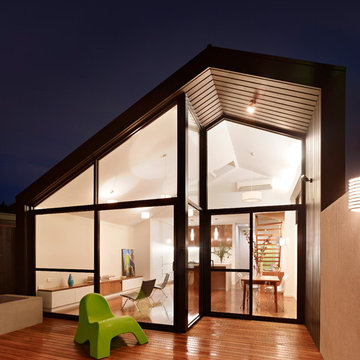
Пример оригинального дизайна: маленький, двухэтажный, деревянный, черный дом в стиле модернизм с двускатной крышей для на участке и в саду
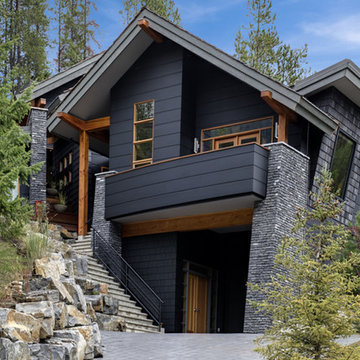
A Georgie Award and Tommie Award winning residential project featuring defined pods of space. Each pod was designed to capture and frame a unique view of the spectacular mountains surrounding the site.
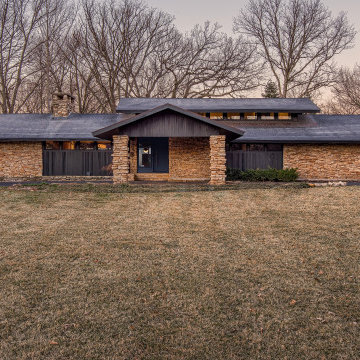
Идея дизайна: большой, двухэтажный, черный частный загородный дом в стиле ретро с облицовкой из камня, двускатной крышей, крышей из гибкой черепицы и коричневой крышей
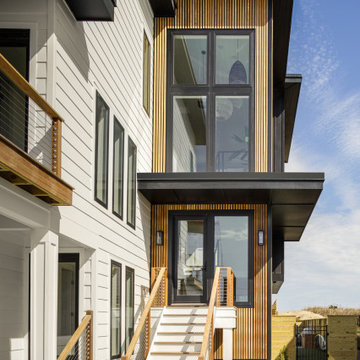
Идея дизайна: трехэтажный, деревянный, черный частный загородный дом среднего размера в стиле модернизм с плоской крышей и отделкой планкеном
Красивые черные дома – 756 фото фасадов класса люкс
1