Красивые дома – 423 бежевые фото фасадов класса люкс
Сортировать:
Бюджет
Сортировать:Популярное за сегодня
1 - 20 из 423 фото
1 из 3

Front elevation of the design. Materials include: random rubble stonework with cornerstones, traditional lap siding at the central massing, standing seam metal roof with wood shingles (Wallaba wood provides a 'class A' fire rating).

Front Elevation
Стильный дизайн: двухэтажный, деревянный, бежевый частный загородный дом среднего размера с вальмовой крышей, крышей из гибкой черепицы, отделкой дранкой и черной крышей - последний тренд
Стильный дизайн: двухэтажный, деревянный, бежевый частный загородный дом среднего размера с вальмовой крышей, крышей из гибкой черепицы, отделкой дранкой и черной крышей - последний тренд

This dramatic facade evokes a sense of Hollywood glamour.
На фото: большой, двухэтажный, бежевый частный загородный дом в стиле ретро с облицовкой из бетона с
На фото: большой, двухэтажный, бежевый частный загородный дом в стиле ретро с облицовкой из бетона с

На фото: большой, одноэтажный, белый частный загородный дом в стиле модернизм с облицовкой из цементной штукатурки, металлической крышей и плоской крышей с
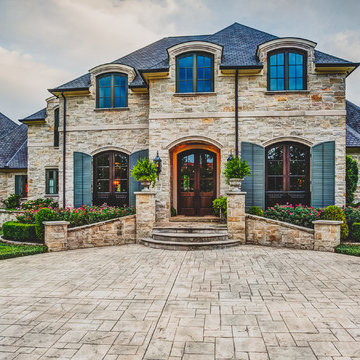
Custom home designed and built by Parkinson Building Group in Little Rock, AR.
Пример оригинального дизайна: огромный, двухэтажный, бежевый дом в классическом стиле с облицовкой из камня и двускатной крышей
Пример оригинального дизайна: огромный, двухэтажный, бежевый дом в классическом стиле с облицовкой из камня и двускатной крышей

Hood House is a playful protector that respects the heritage character of Carlton North whilst celebrating purposeful change. It is a luxurious yet compact and hyper-functional home defined by an exploration of contrast: it is ornamental and restrained, subdued and lively, stately and casual, compartmental and open.
For us, it is also a project with an unusual history. This dual-natured renovation evolved through the ownership of two separate clients. Originally intended to accommodate the needs of a young family of four, we shifted gears at the eleventh hour and adapted a thoroughly resolved design solution to the needs of only two. From a young, nuclear family to a blended adult one, our design solution was put to a test of flexibility.
The result is a subtle renovation almost invisible from the street yet dramatic in its expressive qualities. An oblique view from the northwest reveals the playful zigzag of the new roof, the rippling metal hood. This is a form-making exercise that connects old to new as well as establishing spatial drama in what might otherwise have been utilitarian rooms upstairs. A simple palette of Australian hardwood timbers and white surfaces are complimented by tactile splashes of brass and rich moments of colour that reveal themselves from behind closed doors.
Our internal joke is that Hood House is like Lazarus, risen from the ashes. We’re grateful that almost six years of hard work have culminated in this beautiful, protective and playful house, and so pleased that Glenda and Alistair get to call it home.
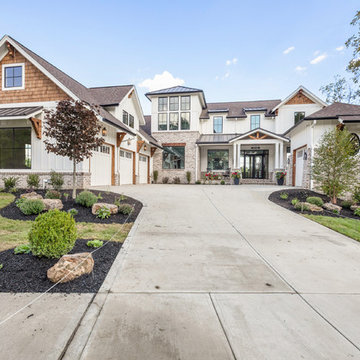
The Home Aesthetic
Свежая идея для дизайна: огромный, двухэтажный, кирпичный, белый частный загородный дом в стиле кантри с двускатной крышей и металлической крышей - отличное фото интерьера
Свежая идея для дизайна: огромный, двухэтажный, кирпичный, белый частный загородный дом в стиле кантри с двускатной крышей и металлической крышей - отличное фото интерьера

Источник вдохновения для домашнего уюта: двухэтажный, бежевый дом в стиле неоклассика (современная классика) с плоской крышей и входной группой
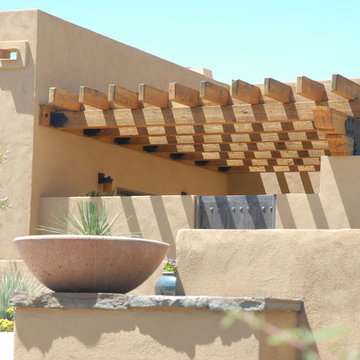
The Guest Patio as viewed from outside.
Свежая идея для дизайна: большой, одноэтажный, бежевый частный загородный дом в стиле фьюжн с облицовкой из самана и плоской крышей - отличное фото интерьера
Свежая идея для дизайна: большой, одноэтажный, бежевый частный загородный дом в стиле фьюжн с облицовкой из самана и плоской крышей - отличное фото интерьера
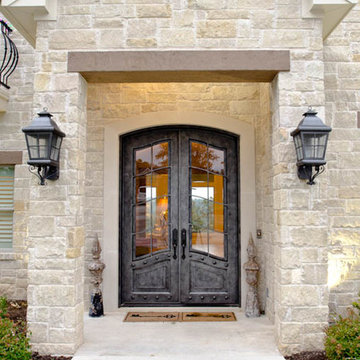
Close up of entry to home
Пример оригинального дизайна: огромный, двухэтажный, бежевый дом в классическом стиле с облицовкой из камня и двускатной крышей
Пример оригинального дизайна: огромный, двухэтажный, бежевый дом в классическом стиле с облицовкой из камня и двускатной крышей

Идея дизайна: большой, двухэтажный, деревянный, серый частный загородный дом в стиле лофт с плоской крышей
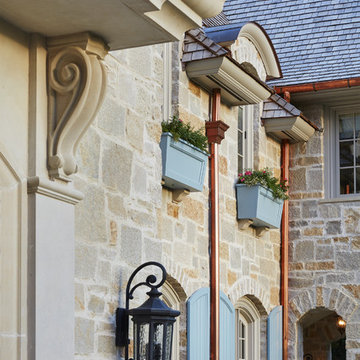
Builder: John Kraemer & Sons | Architecture: Charlie & Co. Design | Interior Design: Martha O'Hara Interiors | Landscaping: TOPO | Photography: Gaffer Photography
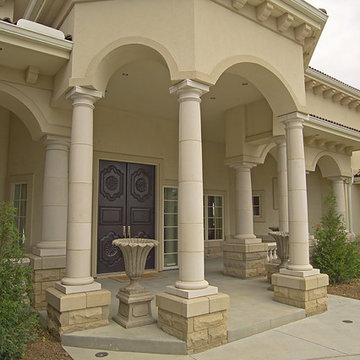
Home built by Arjay Builders Inc.
Источник вдохновения для домашнего уюта: огромный, двухэтажный, бежевый дом в средиземноморском стиле с облицовкой из цементной штукатурки
Источник вдохновения для домашнего уюта: огромный, двухэтажный, бежевый дом в средиземноморском стиле с облицовкой из цементной штукатурки

A detail shot of the cement fiber board siding, also known as Hardy board.
Идея дизайна: двухэтажный, коричневый дом среднего размера в современном стиле с облицовкой из ЦСП и односкатной крышей
Идея дизайна: двухэтажный, коричневый дом среднего размера в современном стиле с облицовкой из ЦСП и односкатной крышей
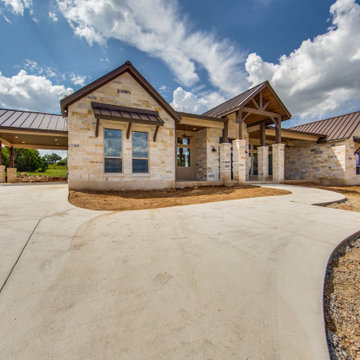
3,076 ft²: 3 bed/3 bath/1ST custom residence w/1,655 ft² boat barn located in Ensenada Shores At Canyon Lake, Canyon Lake, Texas. To uncover a wealth of possibilities, contact Michael Bryant at 210-387-6109!
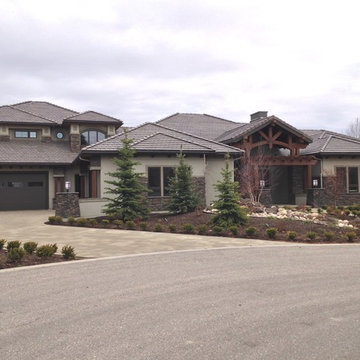
На фото: огромный, двухэтажный, серый дом в стиле кантри с комбинированной облицовкой

Sam Holland
Идея дизайна: большой, трехэтажный, деревянный, серый частный загородный дом в классическом стиле с двускатной крышей, крышей из гибкой черепицы и серой крышей
Идея дизайна: большой, трехэтажный, деревянный, серый частный загородный дом в классическом стиле с двускатной крышей, крышей из гибкой черепицы и серой крышей
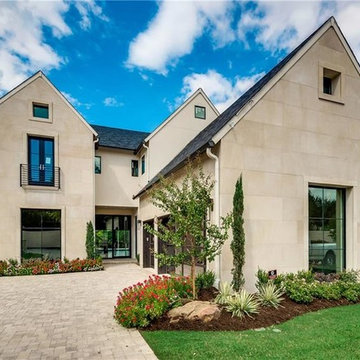
Пример оригинального дизайна: большой, двухэтажный, бежевый частный загородный дом в стиле неоклассика (современная классика) с полувальмовой крышей и крышей из смешанных материалов
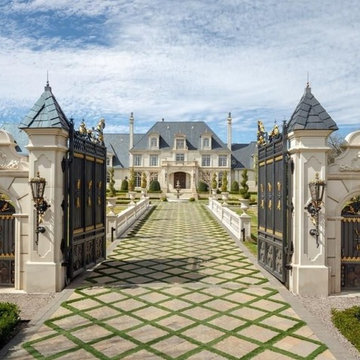
Источник вдохновения для домашнего уюта: трехэтажный, бежевый частный загородный дом в классическом стиле с облицовкой из цементной штукатурки и черепичной крышей
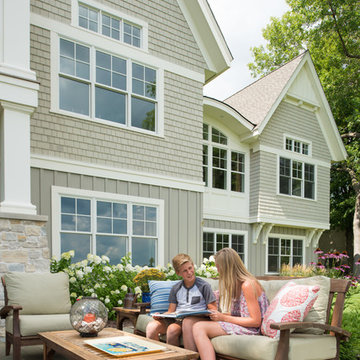
На фото: большой, двухэтажный, деревянный, серый частный загородный дом в морском стиле с двускатной крышей и крышей из гибкой черепицы с
Красивые дома – 423 бежевые фото фасадов класса люкс
1