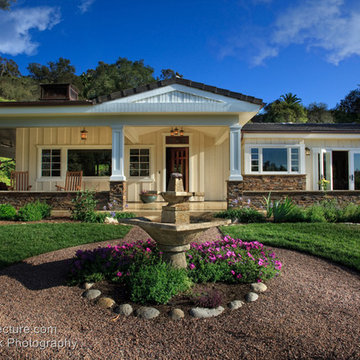Красивые желтые дома – 902 фото фасадов класса люкс
Сортировать:
Бюджет
Сортировать:Популярное за сегодня
1 - 20 из 902 фото
1 из 3

Architect: Robin McCarthy, Arch Studio, Inc.
Construction: Joe Arena Construction
Photography by Mark Pinkerton
На фото: огромный, двухэтажный, желтый дом в стиле кантри с облицовкой из цементной штукатурки и полувальмовой крышей с
На фото: огромный, двухэтажный, желтый дом в стиле кантри с облицовкой из цементной штукатурки и полувальмовой крышей с
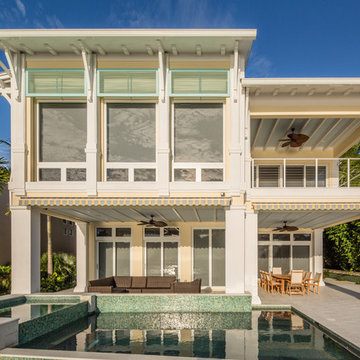
Modern take on Key West Tradition. Note the metal roof, funky colors (don't forget the sky blue outdoor ceilings!), awnings, shutters and outriggers.
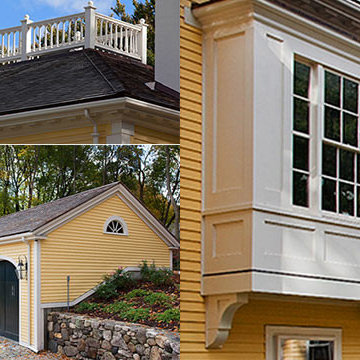
Источник вдохновения для домашнего уюта: большой, двухэтажный, деревянный, желтый дом в классическом стиле

Extraordinary Pass-A-Grille Beach Cottage! This was the original Pass-A-Grill Schoolhouse from 1912-1915! This cottage has been completely renovated from the floor up, and the 2nd story was added. It is on the historical register. Flooring for the first level common area is Antique River-Recovered® Heart Pine Vertical, Select, and Character. Goodwin's Antique River-Recovered® Heart Pine was used for the stair treads and trim.
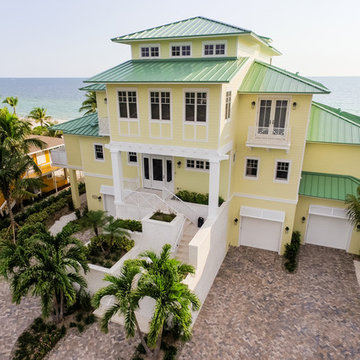
Situated on a double-lot of beach front property, this 5600 SF home is a beautiful example of seaside architectural detailing and luxury. The home is actually more than 15,000 SF when including all of the outdoor spaces and balconies. Spread across its 4 levels are 5 bedrooms, 6.5 baths, his and her office, gym, living, dining, & family rooms. It is all topped off with a large deck with wet bar on the top floor for watching the sunsets. It also includes garage space for 6 vehicles, a beach access garage for water sports equipment, and over 1000 SF of additional storage space. The home is equipped with integrated smart-home technology to control lighting, air conditioning, security systems, entertainment and multimedia, and is backed up by a whole house generator.
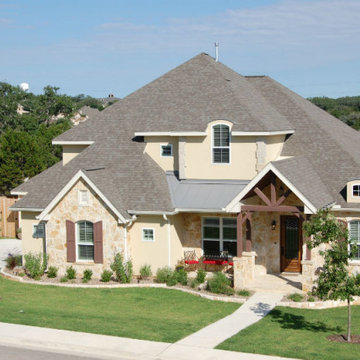
Свежая идея для дизайна: большой, двухэтажный, желтый частный загородный дом с облицовкой из камня и крышей из гибкой черепицы - отличное фото интерьера
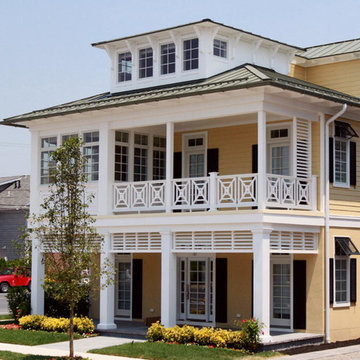
QMA Architects
Todd Miller, Architect
Идея дизайна: большой, трехэтажный, желтый частный загородный дом в морском стиле с комбинированной облицовкой, вальмовой крышей и металлической крышей
Идея дизайна: большой, трехэтажный, желтый частный загородный дом в морском стиле с комбинированной облицовкой, вальмовой крышей и металлической крышей
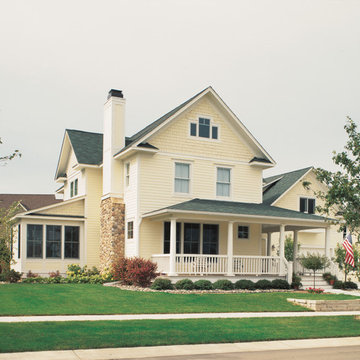
JamesHardie Fiber Cement siding
Источник вдохновения для домашнего уюта: двухэтажный, желтый дом в стиле кантри с облицовкой из ЦСП
Источник вдохновения для домашнего уюта: двухэтажный, желтый дом в стиле кантри с облицовкой из ЦСП

Computer Rendered Perspective: Progress photos of the Morse Custom Designed and Built Early American Farmhouse home. Site designed and developed home on 160 acres in rural Yolo County, this two story custom takes advantage of vistas of the recently planted surrounding orchard and Vaca Mountain Range. Designed for durability and low maintenance, this home was constructed on an 30" elevated engineered pad with a 30" elevated concrete slab in order to maximize the height of the first floor. Finish is scheduled for summer 2016. Design, Build, and Enjoy!
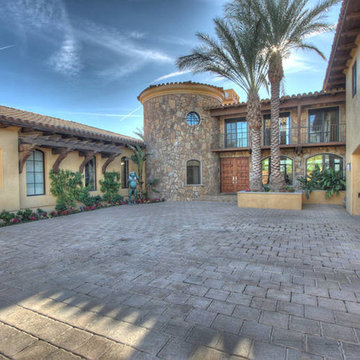
Идея дизайна: двухэтажный, желтый, большой частный загородный дом в стиле фьюжн с облицовкой из цементной штукатурки, вальмовой крышей и черепичной крышей
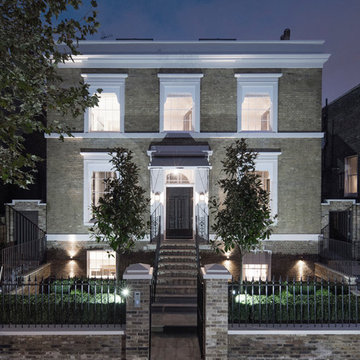
Night view of restored exterior
Пример оригинального дизайна: большой, трехэтажный, кирпичный, желтый дом в классическом стиле с плоской крышей
Пример оригинального дизайна: большой, трехэтажный, кирпичный, желтый дом в классическом стиле с плоской крышей
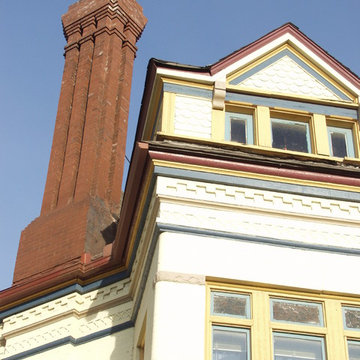
Close up of Victorian Queen Anne chimney which was rebuilt from photos from the 1920's. Photo by Marge Padgitt
На фото: большой, трехэтажный, желтый частный загородный дом в классическом стиле с облицовкой из цементной штукатурки
На фото: большой, трехэтажный, желтый частный загородный дом в классическом стиле с облицовкой из цементной штукатурки
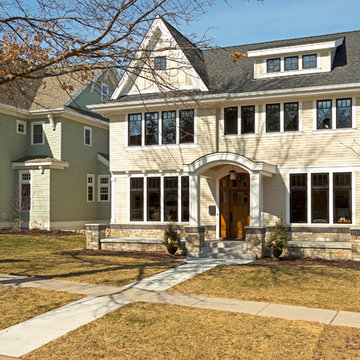
Design: RDS Architects | Photography: Spacecrafting Photography
Свежая идея для дизайна: двухэтажный, большой, желтый дом в классическом стиле с комбинированной облицовкой - отличное фото интерьера
Свежая идея для дизайна: двухэтажный, большой, желтый дом в классическом стиле с комбинированной облицовкой - отличное фото интерьера
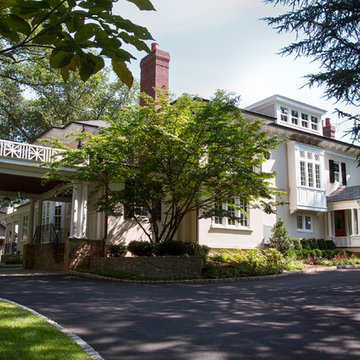
Stucco Italianate Renovation.
Photo by Gerry Wade Photography
На фото: огромный, трехэтажный, желтый частный загородный дом в классическом стиле с двускатной крышей и крышей из гибкой черепицы
На фото: огромный, трехэтажный, желтый частный загородный дом в классическом стиле с двускатной крышей и крышей из гибкой черепицы
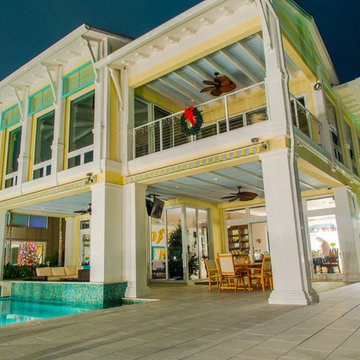
Nighttime elevation shot of a Key West Style home. Check out the summer kitchen tucked in around the corner.
Свежая идея для дизайна: огромный, двухэтажный, желтый дом в морском стиле с облицовкой из цементной штукатурки - отличное фото интерьера
Свежая идея для дизайна: огромный, двухэтажный, желтый дом в морском стиле с облицовкой из цементной штукатурки - отличное фото интерьера
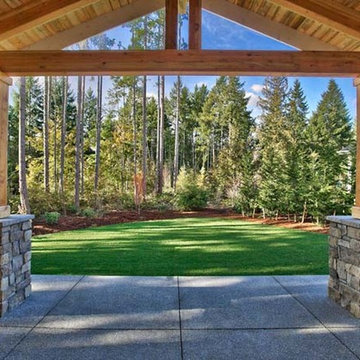
Canterwood homes are state-of-the-art luxuries. The Canterwood neighborhood includes a tennis court, award-winning golf course, equestrian center, swimming pool, and it only a minutes away from Gig Harbor's downtown district.
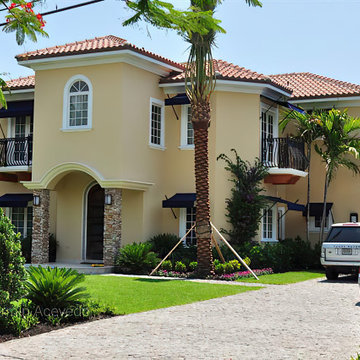
Exterior remodeling including new windows and doors, new concrete tile roof, new pool and pool deck, and new terrace.
Идея дизайна: двухэтажный, желтый частный загородный дом среднего размера в средиземноморском стиле с облицовкой из цементной штукатурки, вальмовой крышей, черепичной крышей и коричневой крышей
Идея дизайна: двухэтажный, желтый частный загородный дом среднего размера в средиземноморском стиле с облицовкой из цементной штукатурки, вальмовой крышей, черепичной крышей и коричневой крышей
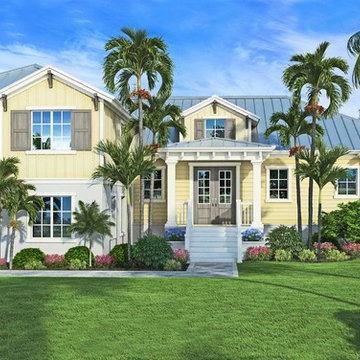
The courtyard coastal Bayberry, was designed to take full advantage of a corner lot, across from the Gulf of Mexico on beautiful Boca Grande, Florida. Rafter tails and brackets line the eaves of the metal seamed roof, while steps take you to up to the quaint covered entry. Inside, the foyer brings your eyes straight through the grand living area, holding tropical views beyond the rear sliders.
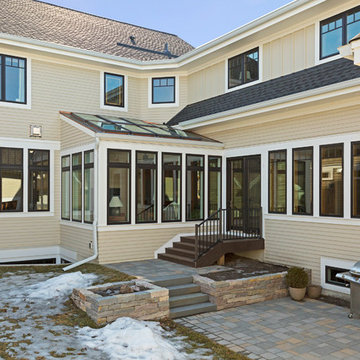
Design: RDS Architects | Photography: Spacecrafting Photography
На фото: большой, двухэтажный, желтый дом в классическом стиле с облицовкой из металла
На фото: большой, двухэтажный, желтый дом в классическом стиле с облицовкой из металла
Красивые желтые дома – 902 фото фасадов класса люкс
1
