Красивые желтые дома – 9 793 фото фасадов
Сортировать:
Бюджет
Сортировать:Популярное за сегодня
1 - 20 из 9 793 фото
1 из 2
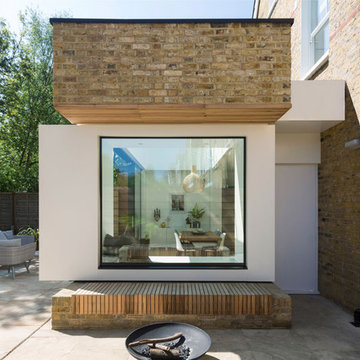
Window Box Extension view from garden. Photography by Richard Chivers
На фото: трехэтажный, кирпичный, желтый частный загородный дом в современном стиле с крышей из смешанных материалов с
На фото: трехэтажный, кирпичный, желтый частный загородный дом в современном стиле с крышей из смешанных материалов с
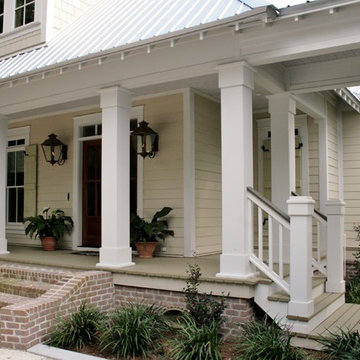
Rick Twilley of Twilley Builders built his personal home to be a shining example of "Home, Sweet Home." Looking over Dog River in Mobile, AL, this beautiful 4,000 square foot cottage sits under a canopy of ancient oaks and Spanish moss, luring you in with the inviting walk and warm porch lights. Rick's attention to detail is noticeable in every aspect of the home - from the beautiful trim and moulding to the elegant columns and woodwork. Designed by Bob Chatham, this home takes advantage of the beautiful water views with the open living, dining room and kitchen and large back porch, and is situated to fit right into it's idyllic surroundings. Open rafter tails and large overhangs top off the look of the exterior, while Rick and his wife Karen contribute their excellent taste and style when choosing the beautiful finishes, fixtures, materials, and warm, natural hues that truly make the house a home.

Russelll Abraham
Идея дизайна: одноэтажный, большой, желтый дом в стиле модернизм с комбинированной облицовкой и плоской крышей
Идея дизайна: одноэтажный, большой, желтый дом в стиле модернизм с комбинированной облицовкой и плоской крышей
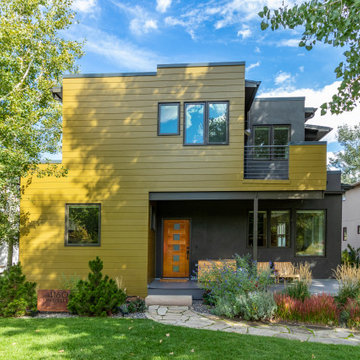
James Hardie Aspyre V-Groove Primed & Painted.
Пример оригинального дизайна: двухэтажный, желтый частный загородный дом в современном стиле с облицовкой из ЦСП
Пример оригинального дизайна: двухэтажный, желтый частный загородный дом в современном стиле с облицовкой из ЦСП

Идея дизайна: двухэтажный, желтый частный загородный дом в стиле неоклассика (современная классика) с облицовкой из цементной штукатурки, металлической крышей и черной крышей
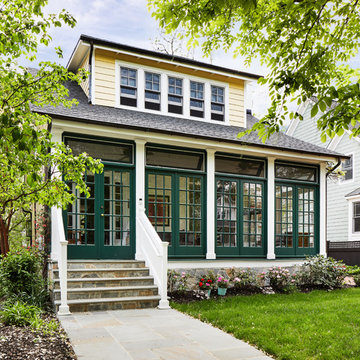
Stacy Zarin-Goldberg
Свежая идея для дизайна: двухэтажный, желтый частный загородный дом среднего размера в стиле кантри с облицовкой из ЦСП, двускатной крышей и крышей из гибкой черепицы - отличное фото интерьера
Свежая идея для дизайна: двухэтажный, желтый частный загородный дом среднего размера в стиле кантри с облицовкой из ЦСП, двускатной крышей и крышей из гибкой черепицы - отличное фото интерьера
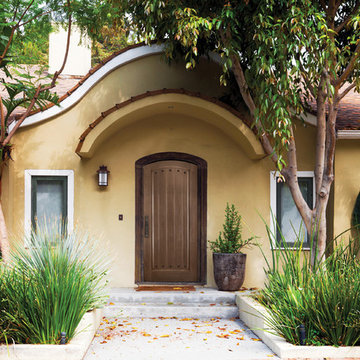
Modern Mediterranean inspired house Featuring: a covered patio, a landscaped walkway, and a Barrington® series fiberglass front door with decorative clavos accents
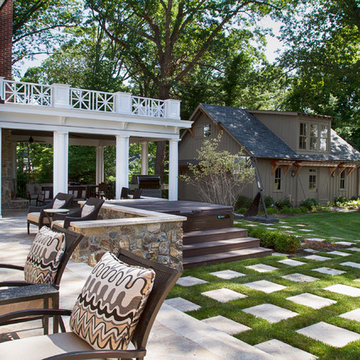
Gerry Wade Photography
Пример оригинального дизайна: огромный, трехэтажный, желтый частный загородный дом в классическом стиле с облицовкой из цементной штукатурки, двускатной крышей и крышей из гибкой черепицы
Пример оригинального дизайна: огромный, трехэтажный, желтый частный загородный дом в классическом стиле с облицовкой из цементной штукатурки, двускатной крышей и крышей из гибкой черепицы
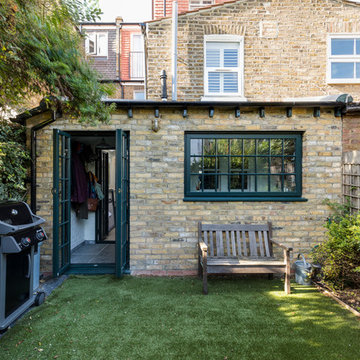
Gorgeously small rear extension to house artists den with pitched roof and bespoke hardwood industrial style window and french doors.
Internally finished with natural stone flooring, painted brick walls, industrial style wash basin, desk, shelves and sash windows to kitchen area.
Chris Snook
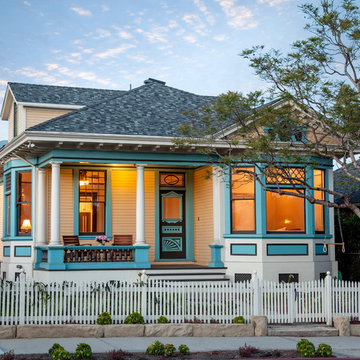
Photographer: Jim Bartsch
Architect: Thompson Naylor Architects
На фото: двухэтажный, деревянный, желтый дом среднего размера в викторианском стиле с вальмовой крышей
На фото: двухэтажный, деревянный, желтый дом среднего размера в викторианском стиле с вальмовой крышей
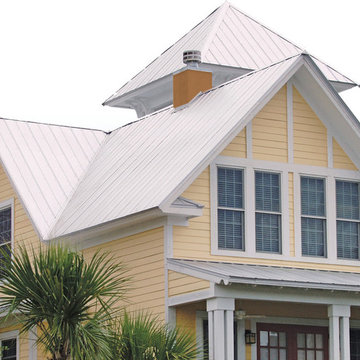
The Roof Duck 5V Crimp Metal Roofing Panel
Пример оригинального дизайна: двухэтажный, деревянный, желтый дом среднего размера в морском стиле с двускатной крышей
Пример оригинального дизайна: двухэтажный, деревянный, желтый дом среднего размера в морском стиле с двускатной крышей
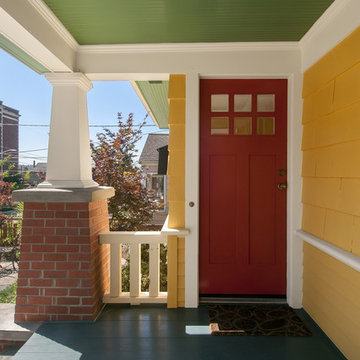
Dan Farmer of Seattle Home Tours
Идея дизайна: маленький, одноэтажный, деревянный, желтый частный загородный дом в стиле кантри с двускатной крышей и крышей из гибкой черепицы для на участке и в саду
Идея дизайна: маленький, одноэтажный, деревянный, желтый частный загородный дом в стиле кантри с двускатной крышей и крышей из гибкой черепицы для на участке и в саду
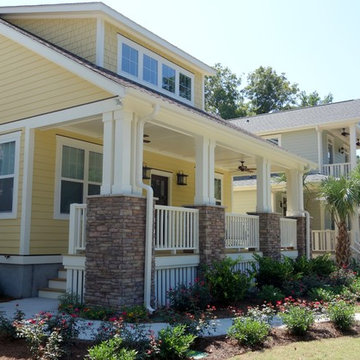
The WINDSONG and SWEETWATER Cottage. http://www.thecottagesnc.com/property/2290/ http://www.thecottagesnc.com/property/2300/
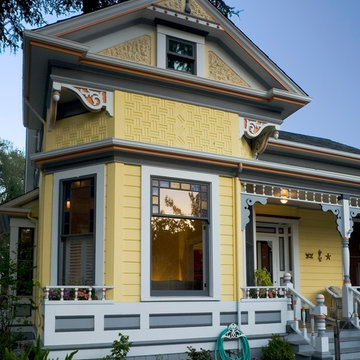
Exterior elevation
John Canham Photography
Источник вдохновения для домашнего уюта: желтый дом в викторианском стиле
Источник вдохновения для домашнего уюта: желтый дом в викторианском стиле
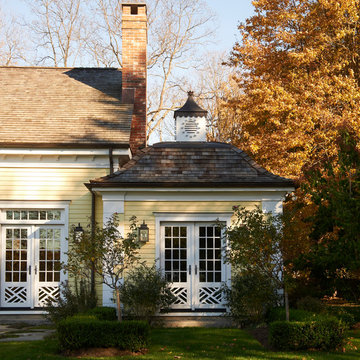
Jeff McNamara
Источник вдохновения для домашнего уюта: желтый дом в классическом стиле
Источник вдохновения для домашнего уюта: желтый дом в классическом стиле
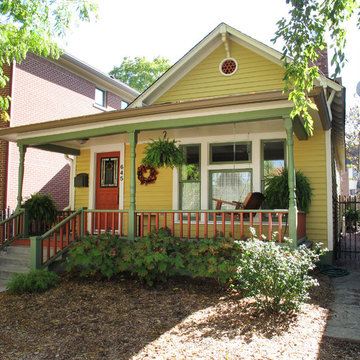
Front Façade - Victorian cottage restoration in the Chatham Arch Neighborhood in Indianapolis IN. Construction by: redev.net Design by: www.five2fivedesign.com
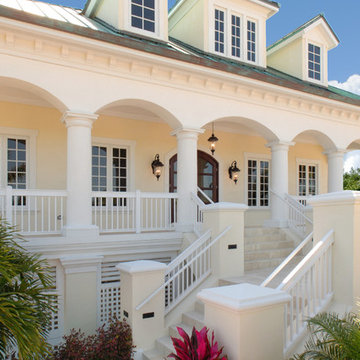
Front elevation of custom home in Key West, Florida, USA.
На фото: большой, двухэтажный, желтый частный загородный дом в морском стиле с облицовкой из цементной штукатурки и металлической крышей
На фото: большой, двухэтажный, желтый частный загородный дом в морском стиле с облицовкой из цементной штукатурки и металлической крышей
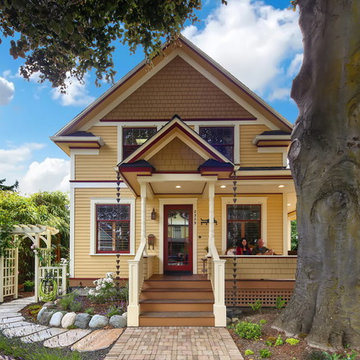
After many years of careful consideration and planning, these clients came to us with the goal of restoring this home’s original Victorian charm while also increasing its livability and efficiency. From preserving the original built-in cabinetry and fir flooring, to adding a new dormer for the contemporary master bathroom, careful measures were taken to strike this balance between historic preservation and modern upgrading. Behind the home’s new exterior claddings, meticulously designed to preserve its Victorian aesthetic, the shell was air sealed and fitted with a vented rainscreen to increase energy efficiency and durability. With careful attention paid to the relationship between natural light and finished surfaces, the once dark kitchen was re-imagined into a cheerful space that welcomes morning conversation shared over pots of coffee.
Every inch of this historical home was thoughtfully considered, prompting countless shared discussions between the home owners and ourselves. The stunning result is a testament to their clear vision and the collaborative nature of this project.
Photography by Radley Muller Photography
Design by Deborah Todd Building Design Services
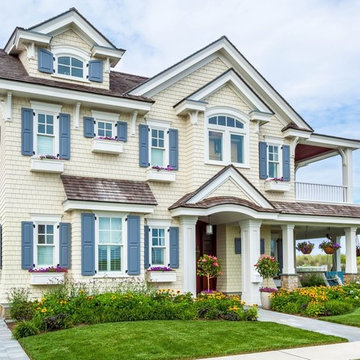
На фото: трехэтажный, деревянный, желтый частный загородный дом в морском стиле с двускатной крышей и крышей из гибкой черепицы с
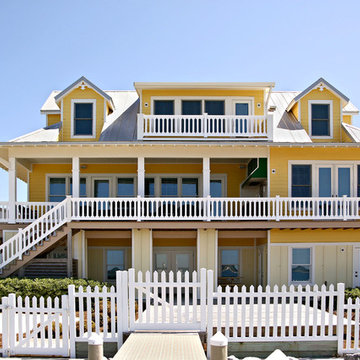
Bethany Brown
На фото: маленький, желтый, трехэтажный дом в морском стиле с двускатной крышей для на участке и в саду с
На фото: маленький, желтый, трехэтажный дом в морском стиле с двускатной крышей для на участке и в саду с
Красивые желтые дома – 9 793 фото фасадов
1