Красивые желтые дома – 2 035 синие фото фасадов
Сортировать:
Бюджет
Сортировать:Популярное за сегодня
1 - 20 из 2 035 фото
1 из 3

Architect: Robin McCarthy, Arch Studio, Inc.
Construction: Joe Arena Construction
Photography by Mark Pinkerton
На фото: огромный, двухэтажный, желтый дом в стиле кантри с облицовкой из цементной штукатурки и полувальмовой крышей с
На фото: огромный, двухэтажный, желтый дом в стиле кантри с облицовкой из цементной штукатурки и полувальмовой крышей с

На фото: одноэтажный, желтый частный загородный дом среднего размера в стиле неоклассика (современная классика) с облицовкой из винила, односкатной крышей, крышей из гибкой черепицы, коричневой крышей и отделкой планкеном с
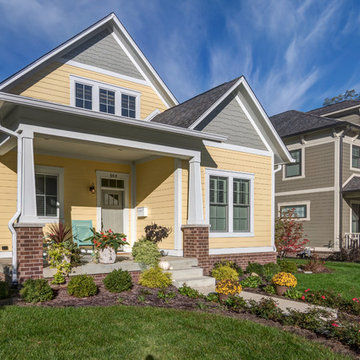
This charming craftsman cottage stands out thanks to the pale yellow exterior.
Photo Credit: Tom Graham
На фото: одноэтажный, деревянный, желтый частный загородный дом среднего размера в стиле кантри с двускатной крышей и крышей из гибкой черепицы
На фото: одноэтажный, деревянный, желтый частный загородный дом среднего размера в стиле кантри с двускатной крышей и крышей из гибкой черепицы
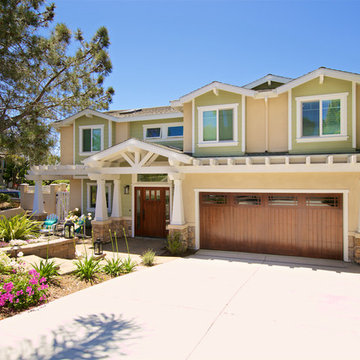
Brent Haywood Photography
Пример оригинального дизайна: большой, двухэтажный, желтый частный загородный дом в стиле неоклассика (современная классика) с облицовкой из цементной штукатурки, двускатной крышей и крышей из гибкой черепицы
Пример оригинального дизайна: большой, двухэтажный, желтый частный загородный дом в стиле неоклассика (современная классика) с облицовкой из цементной штукатурки, двускатной крышей и крышей из гибкой черепицы
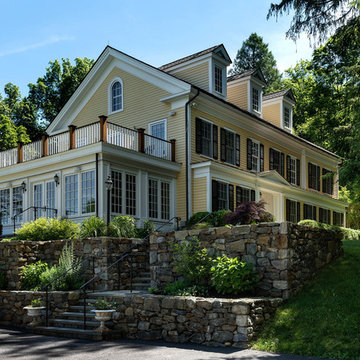
Rob Karosis: Photographer
Стильный дизайн: двухэтажный, желтый частный загородный дом среднего размера в классическом стиле с облицовкой из винила, вальмовой крышей и крышей из гибкой черепицы - последний тренд
Стильный дизайн: двухэтажный, желтый частный загородный дом среднего размера в классическом стиле с облицовкой из винила, вальмовой крышей и крышей из гибкой черепицы - последний тренд
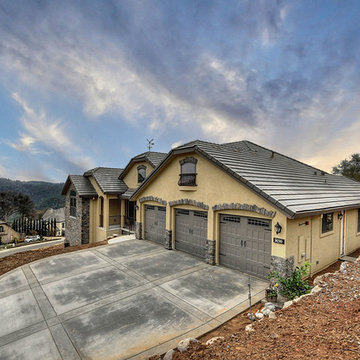
Идея дизайна: огромный, двухэтажный, желтый дом в стиле кантри с комбинированной облицовкой и полувальмовой крышей
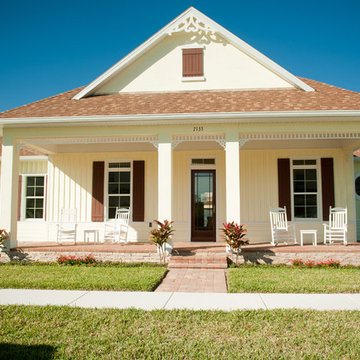
Christina Dalton
Источник вдохновения для домашнего уюта: одноэтажный, желтый дом среднего размера в стиле кантри с комбинированной облицовкой и двускатной крышей
Источник вдохновения для домашнего уюта: одноэтажный, желтый дом среднего размера в стиле кантри с комбинированной облицовкой и двускатной крышей
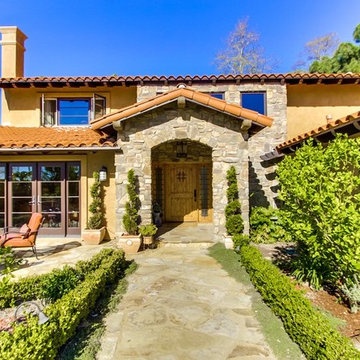
This two story Mediterranean-style home features a gorgeous clay tile roof, stacked stone, and a decorative carved wood door that gives a hint of an old-world feel.
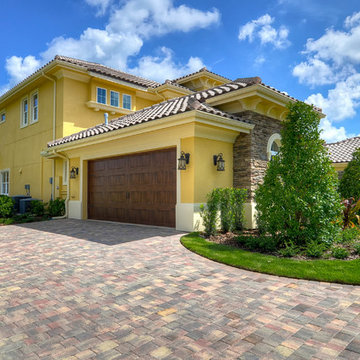
Wood finish, aluminum garage doors
Пример оригинального дизайна: большой, двухэтажный, желтый дом в средиземноморском стиле с комбинированной облицовкой и вальмовой крышей
Пример оригинального дизайна: большой, двухэтажный, желтый дом в средиземноморском стиле с комбинированной облицовкой и вальмовой крышей
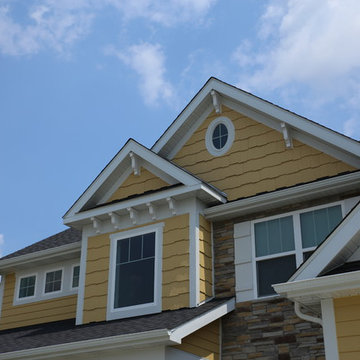
Стильный дизайн: двухэтажный, деревянный, желтый дом среднего размера в стиле кантри с двускатной крышей - последний тренд
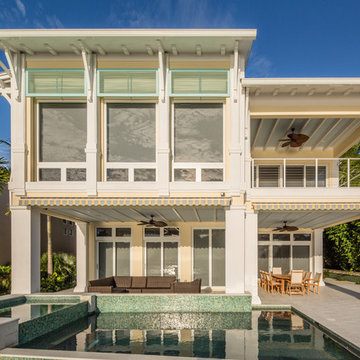
Modern take on Key West Tradition. Note the metal roof, funky colors (don't forget the sky blue outdoor ceilings!), awnings, shutters and outriggers.
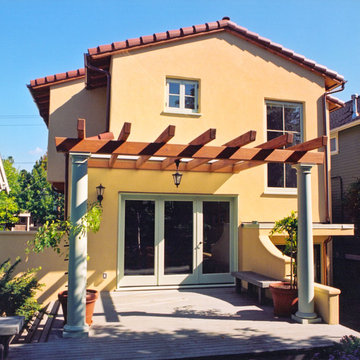
View from backyard with partially covered pergola. Stucco is new with integral color. Windows were recessed to suggest thick masonry walls. Roof tile is concrete since clay is vulnerable to cracking in Seattle winters.
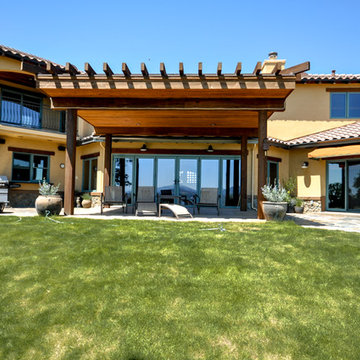
Свежая идея для дизайна: большой, двухэтажный, желтый дом в средиземноморском стиле с облицовкой из бетона и двускатной крышей - отличное фото интерьера
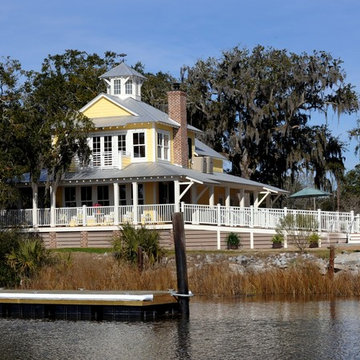
Свежая идея для дизайна: двухэтажный, желтый дом в морском стиле - отличное фото интерьера

This is the rear of the house seen from the dock. The low doors provide access to eht crawl space below the house. The house is in a flood zone so the floor elevations are raised. The railing is Azek. Windows are Pella. The standing seam roof is galvalume. The siding is applied over concrete block structural walls.
Photography by
James Borchuck

На фото: желтый, двухэтажный частный загородный дом в стиле кантри с крышей из смешанных материалов, серой крышей и отделкой планкеном
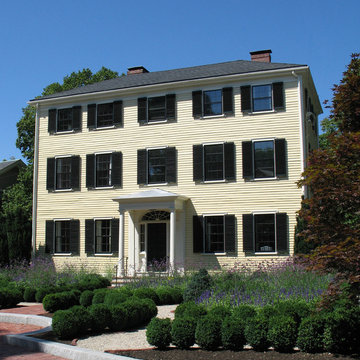
Federal Style facade. Yellow Siding and regular windows with black screenings.
// TEAM //// Architect: Design Associates, Inc. ////
Builder: S&H Construction ////
Interior Photos: Eric Roth Photography ////
Exterior Photos: Jorge Salcedo Photography
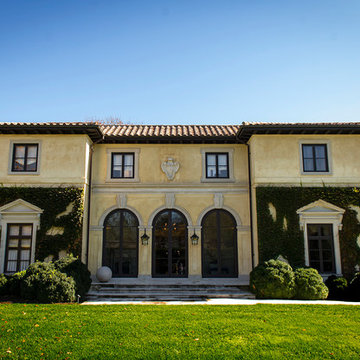
Exterior of Italian Villa style home in the Belle Meade area of Nashville, Tennessee, inspired by sixteenth-century architect Andrea Palladio’s Villa Saraceno. Architect: Brian O’Keefe Architect, P.C. | Interior Designer: Mary Spalding | Photographer: Alan Clark
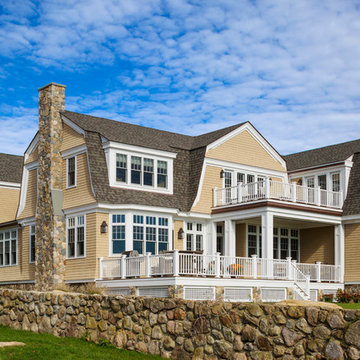
This Oceanside home, built to take advantage of majestic rocky views of the North Atlantic, incorporates outside living with inside glamor.
Sunlight streams through the large exterior windows that overlook the ocean. The light filters through to the back of the home with the clever use of over sized door frames with transoms, and a large pass through opening from the kitchen/living area to the dining area.
Retractable mosquito screens were installed on the deck to create an outdoor- dining area, comfortable even in the mid summer bug season. Photography: Greg Premru
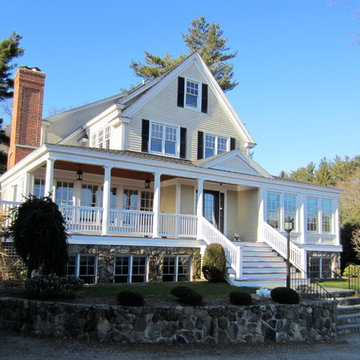
South Side
На фото: большой, трехэтажный, деревянный, желтый частный загородный дом в классическом стиле с двускатной крышей и крышей из гибкой черепицы с
На фото: большой, трехэтажный, деревянный, желтый частный загородный дом в классическом стиле с двускатной крышей и крышей из гибкой черепицы с
Красивые желтые дома – 2 035 синие фото фасадов
1