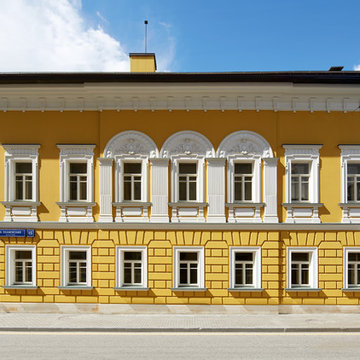Красивые желтые многоквартирные дома – 74 фото фасадов
Сортировать:
Бюджет
Сортировать:Популярное за сегодня
1 - 20 из 74 фото
1 из 3
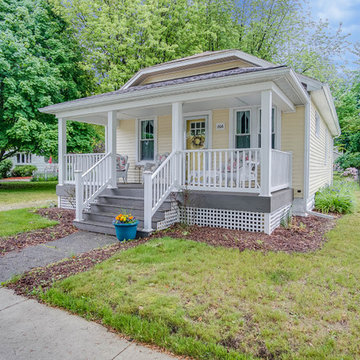
Идея дизайна: маленький, одноэтажный, деревянный, желтый многоквартирный дом в классическом стиле для на участке и в саду
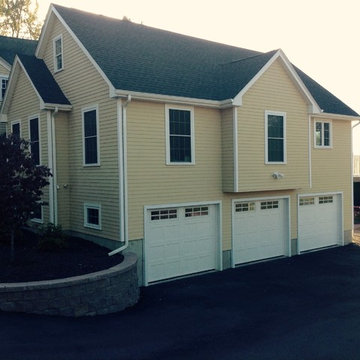
After photo of the front in-law apartment addition.
Пример оригинального дизайна: желтый многоквартирный дом в классическом стиле с двускатной крышей и крышей из гибкой черепицы
Пример оригинального дизайна: желтый многоквартирный дом в классическом стиле с двускатной крышей и крышей из гибкой черепицы
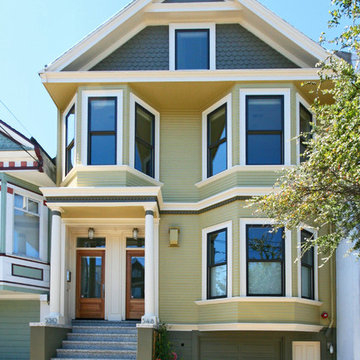
Источник вдохновения для домашнего уюта: трехэтажный, деревянный, желтый многоквартирный дом в викторианском стиле с двускатной крышей и крышей из гибкой черепицы
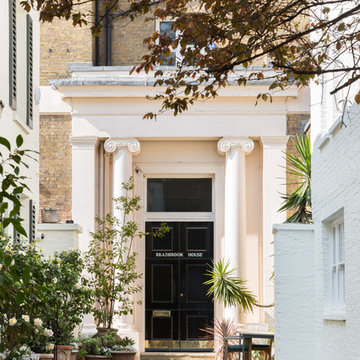
Photo Credit - Andrew Beasley
Свежая идея для дизайна: кирпичный, желтый многоквартирный дом среднего размера в классическом стиле с разными уровнями - отличное фото интерьера
Свежая идея для дизайна: кирпичный, желтый многоквартирный дом среднего размера в классическом стиле с разными уровнями - отличное фото интерьера
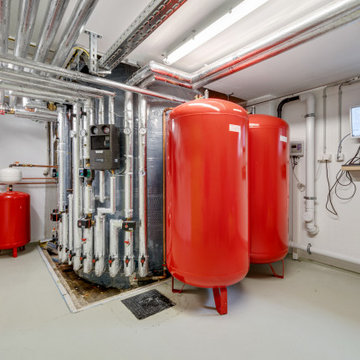
Mehrfamilienwohnhaus mit 9.400 Liter Solarspeicher und 40 qm Solaranlage für Nachhaltiges Wohnen
Стильный дизайн: большой, двухэтажный, желтый многоквартирный дом с облицовкой из цементной штукатурки, вальмовой крышей, черепичной крышей и красной крышей - последний тренд
Стильный дизайн: большой, двухэтажный, желтый многоквартирный дом с облицовкой из цементной штукатурки, вальмовой крышей, черепичной крышей и красной крышей - последний тренд
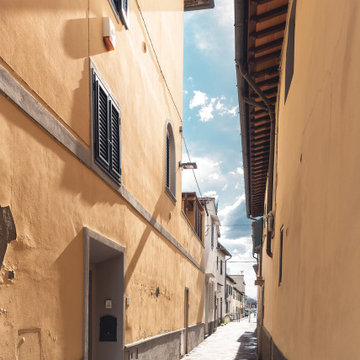
Committente: Studio Immobiliare GR Firenze. Ripresa fotografica: impiego obiettivo 24mm su pieno formato; macchina su treppiedi con allineamento ortogonale dell'inquadratura; impiego luce naturale esistente. Post-produzione: aggiustamenti base immagine; fusione manuale di livelli con differente esposizione per produrre un'immagine ad alto intervallo dinamico ma realistica; rimozione elementi di disturbo. Obiettivo commerciale: realizzazione fotografie di complemento ad annunci su siti web agenzia immobiliare; pubblicità su social network; pubblicità a stampa (principalmente volantini e pieghevoli).
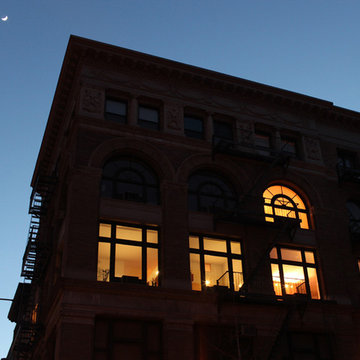
George Ranalli Architect is a leading expert in historic restoration, offering a range of services that includes the reconstruction of historical properties or parts of them. Through the use of historical, architectural, and archaeological evidence, restoration services may be full or partial and combined with rehabilitation and interior redesign. Photography Michelle Agins
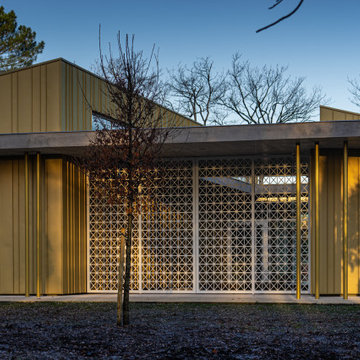
Bien intégré au milieu des bois, ce centre culturel affiche une architecture contemporaine. La couleur or du bardage lui confère une luminosité originale.
Dans ce reportage photo, c'est la couverture qui est mise en valeur ; c'est une commande de l'entreprise SECB de Ludon Médoc.
©Georges-Henri Cateland - VisionAir
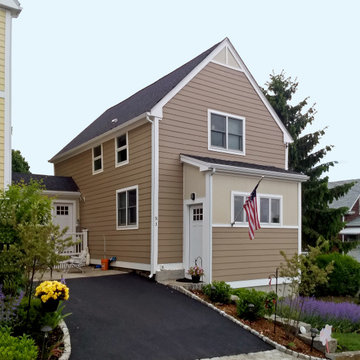
Design of a 6,400 SF, 3-Unit residential condominium in Swampscott, MA. The project involved the gut-renovation of an existing single-family home, and the construction of two "mirrored" units to complete the development.
Website: www.tektoniksarchitects.com
Instagram: www.instagram.com/tektoniks_architects
#multifamily #apartments #condo #condos #condominiums #architect #design #interiors #interiordesign #realestate
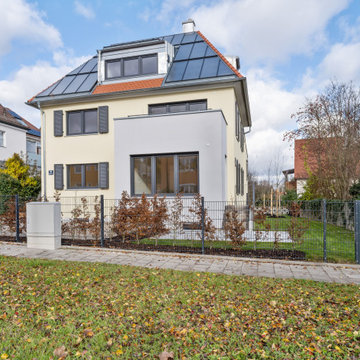
Mehrfamilienwohnhaus mit 9.400 Liter Solarspeicher und 40 qm Solaranlage für Nachhaltiges Wohnen
Пример оригинального дизайна: большой, двухэтажный, желтый многоквартирный дом с облицовкой из цементной штукатурки, вальмовой крышей, черепичной крышей и красной крышей
Пример оригинального дизайна: большой, двухэтажный, желтый многоквартирный дом с облицовкой из цементной штукатурки, вальмовой крышей, черепичной крышей и красной крышей
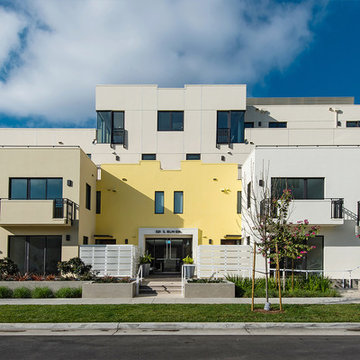
BEFORE renderings by SPACIALISTS, AFTER photos by KPacific and PacStar http://pacificstarbh.com, interior design by DLZ Interiors www.DLZinteriors.com
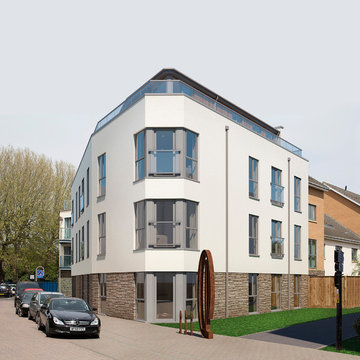
External CGI photo montage of the development by 3bd Architects
На фото: большой, трехэтажный, желтый многоквартирный дом в современном стиле с комбинированной облицовкой, плоской крышей и металлической крышей
На фото: большой, трехэтажный, желтый многоквартирный дом в современном стиле с комбинированной облицовкой, плоской крышей и металлической крышей
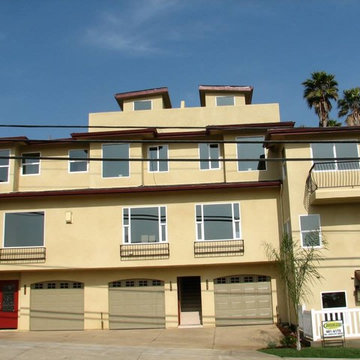
Идея дизайна: большой, трехэтажный, желтый многоквартирный дом в классическом стиле с облицовкой из цементной штукатурки, плоской крышей и крышей из смешанных материалов
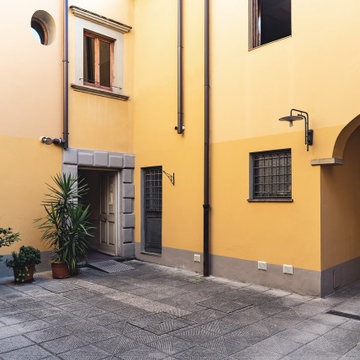
Committente: Studio Immobiliare GR Firenze. Ripresa fotografica: impiego obiettivo 24mm su pieno formato; macchina su treppiedi con allineamento ortogonale dell'inquadratura; impiego luce naturale esistente. Post-produzione: aggiustamenti base immagine; fusione manuale di livelli con differente esposizione per produrre un'immagine ad alto intervallo dinamico ma realistica; rimozione elementi di disturbo. Obiettivo commerciale: realizzazione fotografie di complemento ad annunci su siti web agenzia immobiliare; pubblicità su social network; pubblicità a stampa (principalmente volantini e pieghevoli).
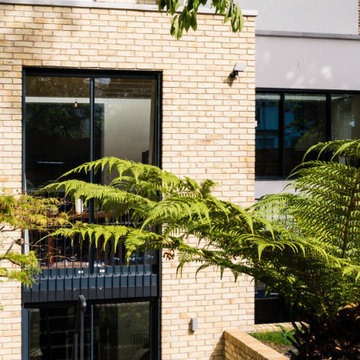
The proposal extends an existing three bedroom flat at basement and ground floor level at the bottom of this Hampstead townhouse.
Working closely with the conservation area constraints the design uses simple proposals to reflect the existing building behind, creating new kitchen and dining rooms, new basement bedrooms and ensuite bathrooms.
The new dining space uses a slim framed pocket sliding door system so the doors disappear when opened to create a Juliet balcony overlooking the garden.
A new master suite with walk-in wardrobe and ensuite is created in the basement level as well as an additional guest bedroom with ensuite.
Our role is for holistic design services including interior design and specifications with design management and contract administration during construction.
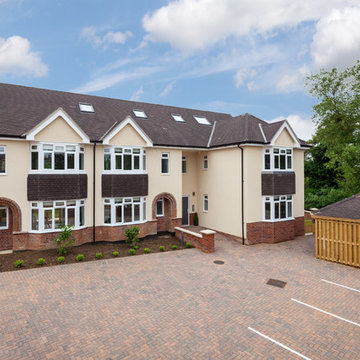
Final External Finish
На фото: огромный, трехэтажный, желтый многоквартирный дом в современном стиле с облицовкой из цементной штукатурки, двускатной крышей и черепичной крышей
На фото: огромный, трехэтажный, желтый многоквартирный дом в современном стиле с облицовкой из цементной штукатурки, двускатной крышей и черепичной крышей
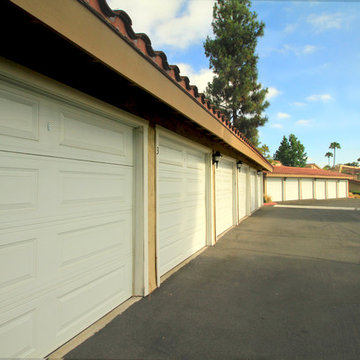
These white steel door from our manufacturer Amarr are seen here in our true white color. We did hundreds of doors for this HOA project in San Diego.
Sarah F.
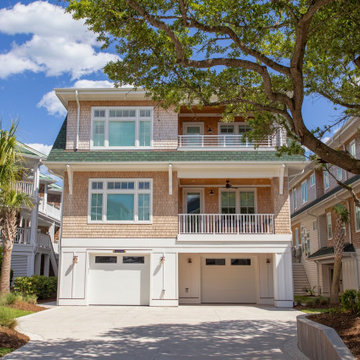
This brand new Beach House took 2 and half years to complete. The home owners art collection inspired the interior design.
Идея дизайна: огромный, двухэтажный, деревянный, желтый многоквартирный дом в морском стиле с крышей-бабочкой, крышей из гибкой черепицы, серой крышей и отделкой дранкой
Идея дизайна: огромный, двухэтажный, деревянный, желтый многоквартирный дом в морском стиле с крышей-бабочкой, крышей из гибкой черепицы, серой крышей и отделкой дранкой
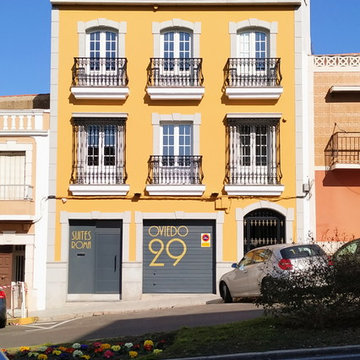
Fachada
Идея дизайна: большой, трехэтажный, желтый многоквартирный дом с комбинированной облицовкой, плоской крышей и крышей из смешанных материалов
Идея дизайна: большой, трехэтажный, желтый многоквартирный дом с комбинированной облицовкой, плоской крышей и крышей из смешанных материалов
Красивые желтые многоквартирные дома – 74 фото фасадов
1
