Красивые желтые дома с серой крышей – 244 фото фасадов
Сортировать:Популярное за сегодня
1 - 20 из 244 фото

Side view of a restored Queen Anne Victorian with wrap-around porch, hexagonal tower and attached solarium that encloses an indoor pool. Shows new side entrance and u-shaped addition housing mudroom, bath, laundry, and extended kitchen. Side yard has formal landscape, wide paths, and a patio enclosed by a stone seating wall.
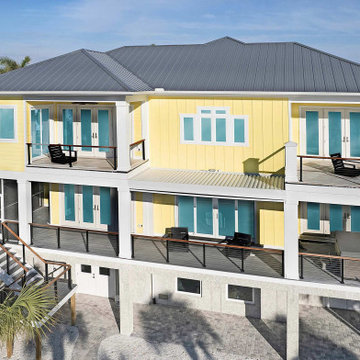
Generous windows and sliding glass doors open the home to spectacular water views.
На фото: большой, трехэтажный, желтый частный загородный дом в морском стиле с комбинированной облицовкой, двускатной крышей, металлической крышей, серой крышей и отделкой доской с нащельником с
На фото: большой, трехэтажный, желтый частный загородный дом в морском стиле с комбинированной облицовкой, двускатной крышей, металлической крышей, серой крышей и отделкой доской с нащельником с
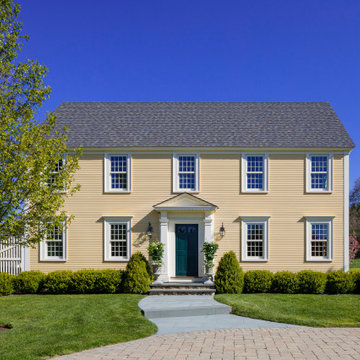
На фото: двухэтажный, желтый частный загородный дом в классическом стиле с двускатной крышей, крышей из гибкой черепицы, серой крышей и отделкой планкеном с
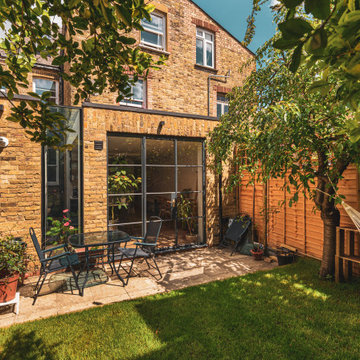
Rear kitchen extension with crittal style windows
Идея дизайна: маленький, одноэтажный, кирпичный, желтый таунхаус в современном стиле с серой крышей для на участке и в саду
Идея дизайна: маленький, одноэтажный, кирпичный, желтый таунхаус в современном стиле с серой крышей для на участке и в саду
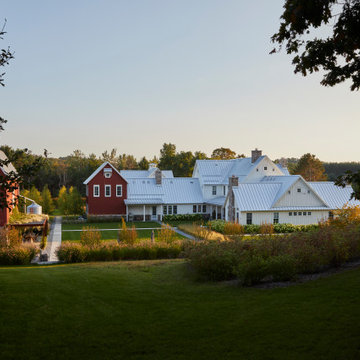
Свежая идея для дизайна: трехэтажный, деревянный, желтый частный загородный дом в стиле кантри с двускатной крышей, металлической крышей, серой крышей и отделкой доской с нащельником - отличное фото интерьера
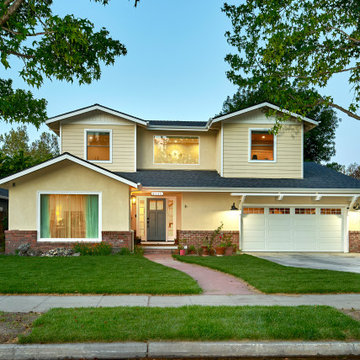
A young growing family was looking for more space to house their needs and decided to add square footage to their home. They loved their neighborhood and location and wanted to add to their single story home with sensitivity to their neighborhood context and yet maintain the traditional style their home had. After multiple design iterations we landed on a design the clients loved. It required an additional planning review process since the house exceeded the maximum allowable square footage. The end result is a beautiful home that accommodates their needs and fits perfectly on their street.
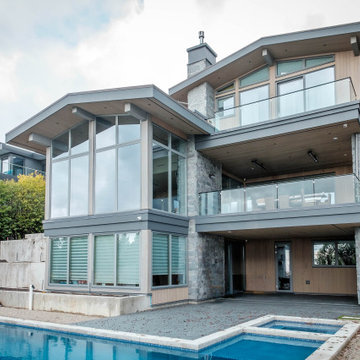
Clear grade cedar siding tongue and groove style installed vertically. Clear stain finish.
Пример оригинального дизайна: большой, трехэтажный, деревянный, желтый частный загородный дом в современном стиле с двускатной крышей, металлической крышей и серой крышей
Пример оригинального дизайна: большой, трехэтажный, деревянный, желтый частный загородный дом в современном стиле с двускатной крышей, металлической крышей и серой крышей
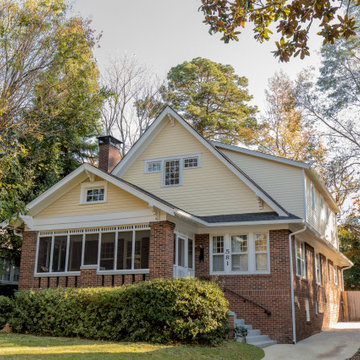
Идея дизайна: двухэтажный, желтый частный загородный дом с облицовкой из ЦСП, двускатной крышей, крышей из гибкой черепицы и серой крышей

На фото: желтый, двухэтажный частный загородный дом в стиле кантри с крышей из смешанных материалов, серой крышей и отделкой планкеном
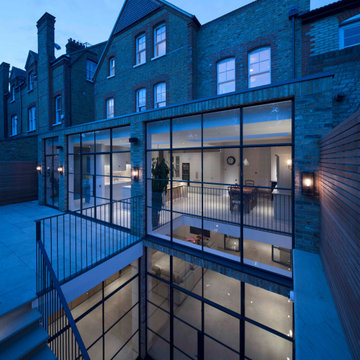
Rear garden view of ground floor / basement extension
На фото: большой, четырехэтажный, кирпичный, желтый дуплекс в современном стиле с двускатной крышей, крышей из смешанных материалов и серой крышей с
На фото: большой, четырехэтажный, кирпичный, желтый дуплекс в современном стиле с двускатной крышей, крышей из смешанных материалов и серой крышей с
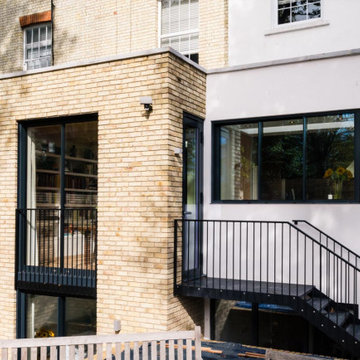
The proposal extends an existing three bedroom flat at basement and ground floor level at the bottom of this Hampstead townhouse.
Working closely with the conservation area constraints the design uses simple proposals to reflect the existing building behind, creating new kitchen and dining rooms, new basement bedrooms and ensuite bathrooms.
The new dining space uses a slim framed pocket sliding door system so the doors disappear when opened to create a Juliet balcony overlooking the garden.
A new master suite with walk-in wardrobe and ensuite is created in the basement level as well as an additional guest bedroom with ensuite.
Our role is for holistic design services including interior design and specifications with design management and contract administration during construction.
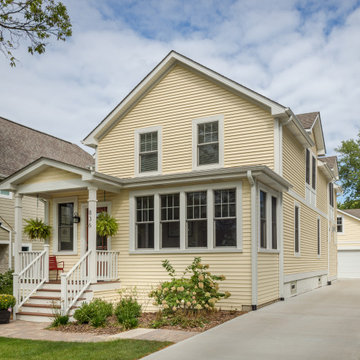
На фото: маленький, двухэтажный, желтый частный загородный дом в стиле неоклассика (современная классика) с облицовкой из ЦСП, двускатной крышей, крышей из гибкой черепицы, серой крышей, отделкой планкеном и входной группой для на участке и в саду
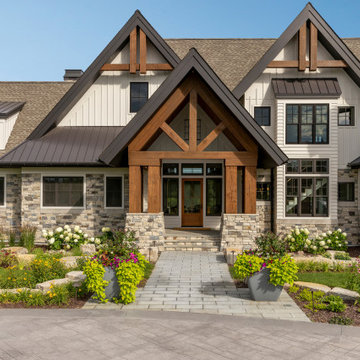
Идея дизайна: огромный, трехэтажный, желтый частный загородный дом в стиле рустика с облицовкой из ЦСП, двускатной крышей, крышей из смешанных материалов, серой крышей и отделкой доской с нащельником
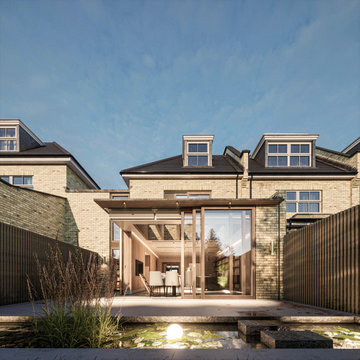
Идея дизайна: трехэтажный, кирпичный, желтый таунхаус среднего размера в стиле модернизм с плоской крышей, металлической крышей и серой крышей
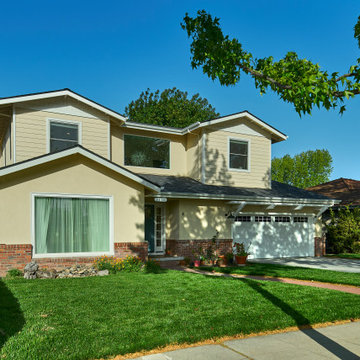
A young growing family was looking for more space to house their needs and decided to add square footage to their home. They loved their neighborhood and location and wanted to add to their single story home with sensitivity to their neighborhood context and yet maintain the traditional style their home had. After multiple design iterations we landed on a design the clients loved. It required an additional planning review process since the house exceeded the maximum allowable square footage. The end result is a beautiful home that accommodates their needs and fits perfectly on their street.
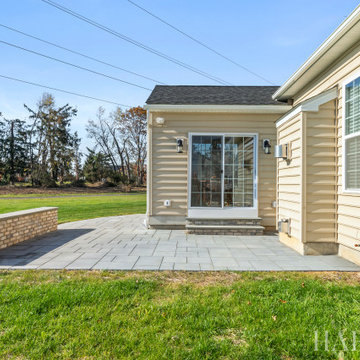
На фото: одноэтажный, желтый частный загородный дом среднего размера с облицовкой из винила, двускатной крышей, крышей из гибкой черепицы, серой крышей и отделкой планкеном с

Side view of a restored Queen Anne Victorian focuses on attached carriage house containing workshop space and 4-car garage, as well as a solarium that encloses an indoor pool. Shows new side entrance and u-shaped addition at the rear of the main house that contains mudroom, bath, laundry, and extended kitchen.
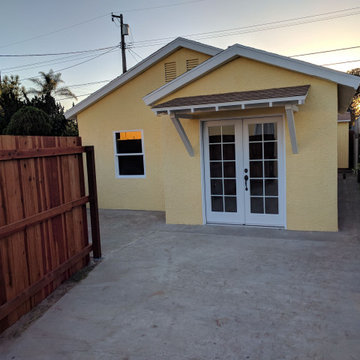
Garage conversion into ADU
Идея дизайна: одноэтажный, желтый мини дом среднего размера в современном стиле с облицовкой из цементной штукатурки, двускатной крышей, крышей из гибкой черепицы и серой крышей
Идея дизайна: одноэтажный, желтый мини дом среднего размера в современном стиле с облицовкой из цементной штукатурки, двускатной крышей, крышей из гибкой черепицы и серой крышей
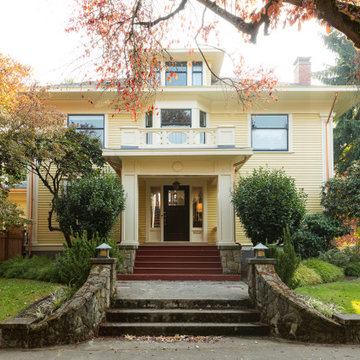
Situated in Portland's historic Irvington neighborhood, this 1911 Craftsman Foursquare is a warm and welcoming family home.
На фото: трехэтажный, деревянный, желтый частный загородный дом с крышей из гибкой черепицы и серой крышей с
На фото: трехэтажный, деревянный, желтый частный загородный дом с крышей из гибкой черепицы и серой крышей с

Extraordinary Pass-A-Grille Beach Cottage! This was the original Pass-A-Grill Schoolhouse from 1912-1915! This cottage has been completely renovated from the floor up, and the 2nd story was added. It is on the historical register. Flooring for the first level common area is Antique River-Recovered® Heart Pine Vertical, Select, and Character. Goodwin's Antique River-Recovered® Heart Pine was used for the stair treads and trim.
Красивые желтые дома с серой крышей – 244 фото фасадов
1