Красивые желтые дома с серой крышей – 245 фото фасадов
Сортировать:
Бюджет
Сортировать:Популярное за сегодня
161 - 180 из 245 фото
1 из 3
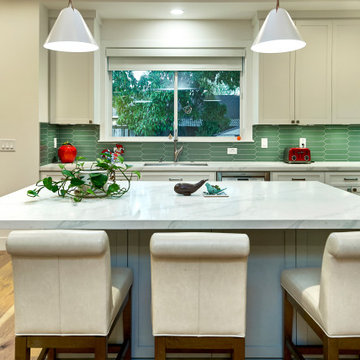
A young growing family was looking for more space to house their needs and decided to add square footage to their home. They loved their neighborhood and location and wanted to add to their single story home with sensitivity to their neighborhood context and yet maintain the traditional style their home had. After multiple design iterations we landed on a design the clients loved. It required an additional planning review process since the house exceeded the maximum allowable square footage. The end result is a beautiful home that accommodates their needs and fits perfectly on their street.
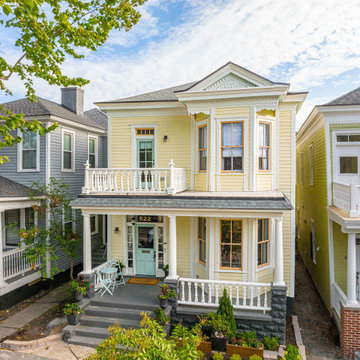
This 1900's Victorian home was a huge undertaking! We took a dilapidated, neglected duplex and gave it a full make over. The exterior windows, doors, trim and siding were rebuilt in the areas where the wood rot or dry rot was extensive using the same materials and style as the original structure. The interior had been morphed into a duplex over the years, but the bones showed the truth of the original structure in the header for a single front door.
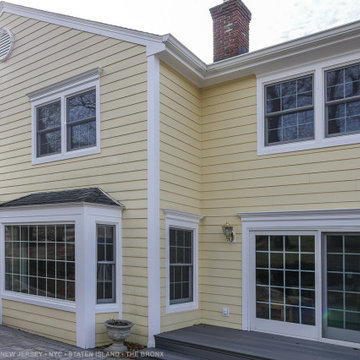
All new windows and patio doors we installed in this beautiful home. This two story, gorgeous yellow home had a variety of windows installed, from picture windows and double hung windows, to new sliding glass patio doors. Find out more about replacing your own windows with Renewal by Andersen of New Jersey, New York City, Staten Island and The Bronx.
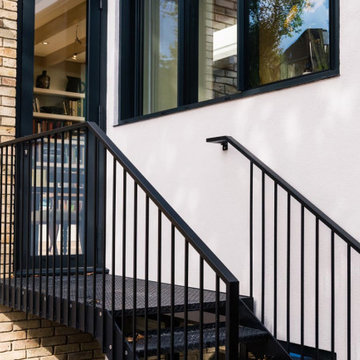
The proposal extends an existing three bedroom flat at basement and ground floor level at the bottom of this Hampstead townhouse.
Working closely with the conservation area constraints the design uses simple proposals to reflect the existing building behind, creating new kitchen and dining rooms, new basement bedrooms and ensuite bathrooms.
The new dining space uses a slim framed pocket sliding door system so the doors disappear when opened to create a Juliet balcony overlooking the garden.
A new master suite with walk-in wardrobe and ensuite is created in the basement level as well as an additional guest bedroom with ensuite.
Our role is for holistic design services including interior design and specifications with design management and contract administration during construction.
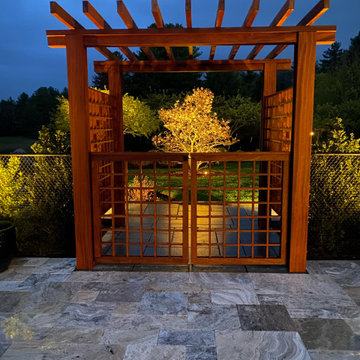
Sapele gated arbor.
Стильный дизайн: большой, двухэтажный, желтый частный загородный дом в современном стиле с облицовкой из камня, двускатной крышей, черепичной крышей, серой крышей и отделкой планкеном - последний тренд
Стильный дизайн: большой, двухэтажный, желтый частный загородный дом в современном стиле с облицовкой из камня, двускатной крышей, черепичной крышей, серой крышей и отделкой планкеном - последний тренд
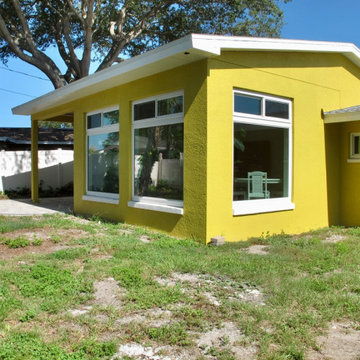
Looking to replace the original aluminum lanai, our Clients wanted a new Family Room with high ceilings, large windows, and a new Lanai next to it. It feels larger inside than it looks from the outside. The Lanai was designed with a future grill area to wrap around the column outside. And the Clients have plans for a pool, too!
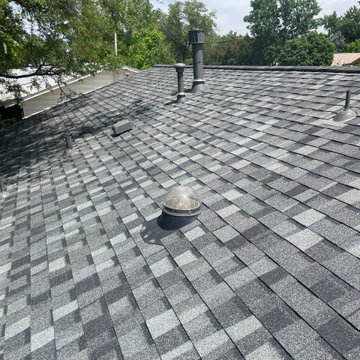
This new roof in Longmont that we just replaced is a CertainTeed Northgate Class IV Hail Resistant asphalt shingle roof in the color Granite Gray. #roofinglongmont #longmont #roofreplacement #roof #roofing #certainteed
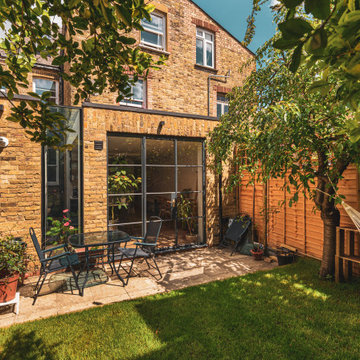
Rear kitchen extension with crittal style windows
Идея дизайна: маленький, одноэтажный, кирпичный, желтый таунхаус в современном стиле с серой крышей для на участке и в саду
Идея дизайна: маленький, одноэтажный, кирпичный, желтый таунхаус в современном стиле с серой крышей для на участке и в саду
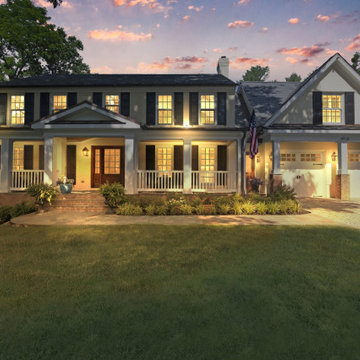
1800sf 5-1/4” River-Recovered Midnight Heart Pine Select. Also bought 25LF of 5-1/2” Bull Nosed Trim.
Источник вдохновения для домашнего уюта: большой, трехэтажный, желтый частный загородный дом в классическом стиле с крышей из гибкой черепицы и серой крышей
Источник вдохновения для домашнего уюта: большой, трехэтажный, желтый частный загородный дом в классическом стиле с крышей из гибкой черепицы и серой крышей
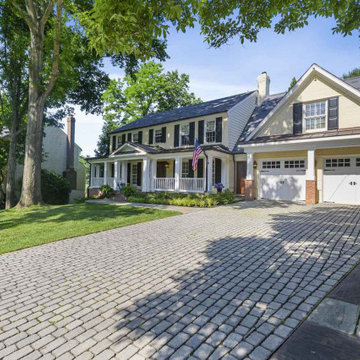
1800sf 5-1/4” River-Recovered Midnight Heart Pine Select. Also bought 25LF of 5-1/2” Bull Nosed Trim.
Идея дизайна: большой, трехэтажный, желтый частный загородный дом в классическом стиле с крышей из гибкой черепицы и серой крышей
Идея дизайна: большой, трехэтажный, желтый частный загородный дом в классическом стиле с крышей из гибкой черепицы и серой крышей
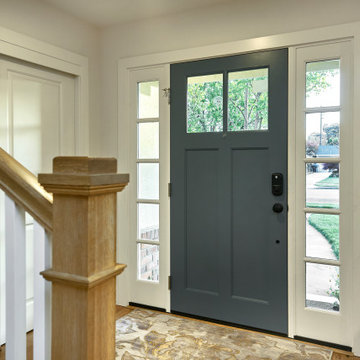
A young growing family was looking for more space to house their needs and decided to add square footage to their home. They loved their neighborhood and location and wanted to add to their single story home with sensitivity to their neighborhood context and yet maintain the traditional style their home had. After multiple design iterations we landed on a design the clients loved. It required an additional planning review process since the house exceeded the maximum allowable square footage. The end result is a beautiful home that accommodates their needs and fits perfectly on their street.
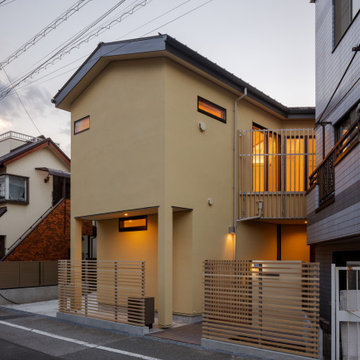
夕景
Свежая идея для дизайна: двухэтажный, желтый частный загородный дом среднего размера в скандинавском стиле с облицовкой из цементной штукатурки, двускатной крышей, металлической крышей и серой крышей - отличное фото интерьера
Свежая идея для дизайна: двухэтажный, желтый частный загородный дом среднего размера в скандинавском стиле с облицовкой из цементной штукатурки, двускатной крышей, металлической крышей и серой крышей - отличное фото интерьера
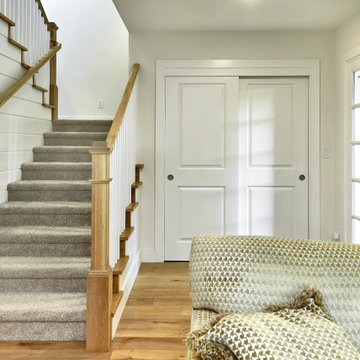
A young growing family was looking for more space to house their needs and decided to add square footage to their home. They loved their neighborhood and location and wanted to add to their single story home with sensitivity to their neighborhood context and yet maintain the traditional style their home had. After multiple design iterations we landed on a design the clients loved. It required an additional planning review process since the house exceeded the maximum allowable square footage. The end result is a beautiful home that accommodates their needs and fits perfectly on their street.
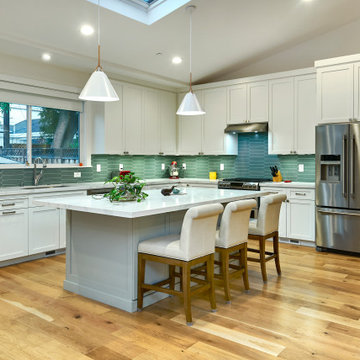
A young growing family was looking for more space to house their needs and decided to add square footage to their home. They loved their neighborhood and location and wanted to add to their single story home with sensitivity to their neighborhood context and yet maintain the traditional style their home had. After multiple design iterations we landed on a design the clients loved. It required an additional planning review process since the house exceeded the maximum allowable square footage. The end result is a beautiful home that accommodates their needs and fits perfectly on their street.

Side view of a restored Queen Anne Victorian with wrap-around porch, hexagonal tower and attached solarium that encloses an indoor pool. Shows new side entrance and u-shaped addition housing mudroom, bath, laundry, and extended kitchen. Side yard has formal landscape, wide paths, and a patio enclosed by a stone seating wall.
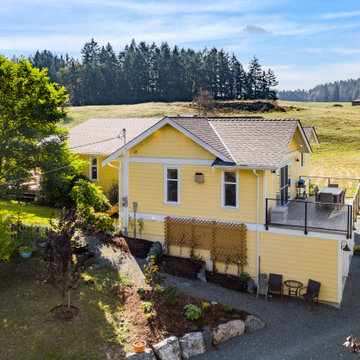
This modern farmhouse is a complete custom renovation to transform an existing rural Duncan house into a home that was suitable for our clients’ growing family and lifestyle. The original farmhouse was too small and dark. The layout for this house was also ineffective for a family with parents who work from home.
The new design was carefully done to meet the clients’ needs. As a result, the layout of the home was completely flipped. The kitchen was switched to the opposite corner of the house from its original location. In addition, Made to Last constructed multiple additions to increase the size.
An important feature to the design was to capture the surrounding views of the Cowichan Valley countryside with strategically placed windows.
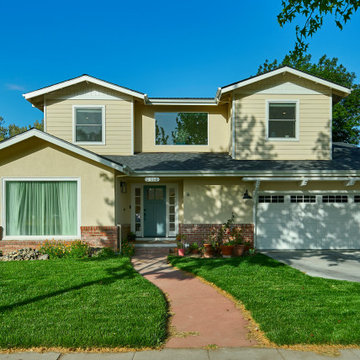
A young growing family was looking for more space to house their needs and decided to add square footage to their home. They loved their neighborhood and location and wanted to add to their single story home with sensitivity to their neighborhood context and yet maintain the traditional style their home had. After multiple design iterations we landed on a design the clients loved. It required an additional planning review process since the house exceeded the maximum allowable square footage. The end result is a beautiful home that accommodates their needs and fits perfectly on their street.
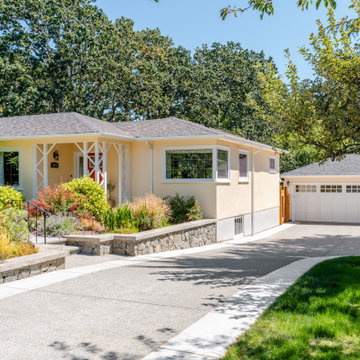
На фото: двухэтажный, желтый частный загородный дом среднего размера в классическом стиле с облицовкой из цементной штукатурки, вальмовой крышей, крышей из гибкой черепицы и серой крышей
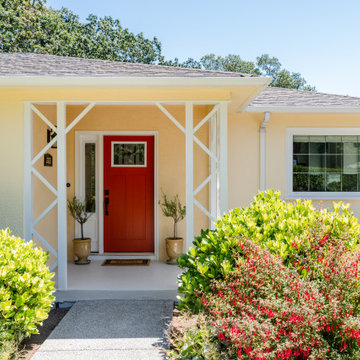
Стильный дизайн: двухэтажный, желтый частный загородный дом среднего размера в классическом стиле с облицовкой из цементной штукатурки, вальмовой крышей, крышей из гибкой черепицы и серой крышей - последний тренд
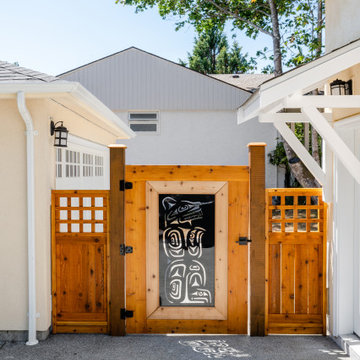
Пример оригинального дизайна: двухэтажный, желтый частный загородный дом среднего размера в классическом стиле с облицовкой из цементной штукатурки, вальмовой крышей, крышей из гибкой черепицы и серой крышей
Красивые желтые дома с серой крышей – 245 фото фасадов
9