Красивые желтые дома с серой крышей – 266 фото фасадов
Сортировать:
Бюджет
Сортировать:Популярное за сегодня
241 - 260 из 266 фото
1 из 3
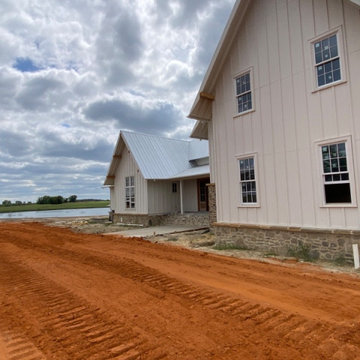
Metal roof on multiple buildings.
На фото: огромный, двухэтажный, желтый частный загородный дом в стиле кантри с комбинированной облицовкой, двускатной крышей, металлической крышей и серой крышей
На фото: огромный, двухэтажный, желтый частный загородный дом в стиле кантри с комбинированной облицовкой, двускатной крышей, металлической крышей и серой крышей
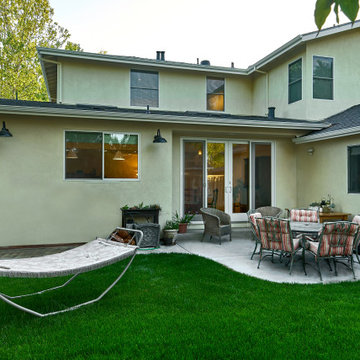
A young growing family was looking for more space to house their needs and decided to add square footage to their home. They loved their neighborhood and location and wanted to add to their single story home with sensitivity to their neighborhood context and yet maintain the traditional style their home had. After multiple design iterations we landed on a design the clients loved. It required an additional planning review process since the house exceeded the maximum allowable square footage. The end result is a beautiful home that accommodates their needs and fits perfectly on their street.
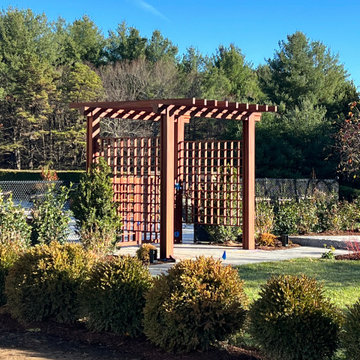
Construction of new Sapele pergola and gated arbor.
Пример оригинального дизайна: большой, двухэтажный, желтый частный загородный дом в современном стиле с облицовкой из камня, двускатной крышей, черепичной крышей, серой крышей и отделкой планкеном
Пример оригинального дизайна: большой, двухэтажный, желтый частный загородный дом в современном стиле с облицовкой из камня, двускатной крышей, черепичной крышей, серой крышей и отделкой планкеном
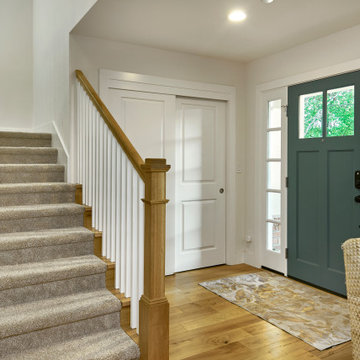
A young growing family was looking for more space to house their needs and decided to add square footage to their home. They loved their neighborhood and location and wanted to add to their single story home with sensitivity to their neighborhood context and yet maintain the traditional style their home had. After multiple design iterations we landed on a design the clients loved. It required an additional planning review process since the house exceeded the maximum allowable square footage. The end result is a beautiful home that accommodates their needs and fits perfectly on their street.
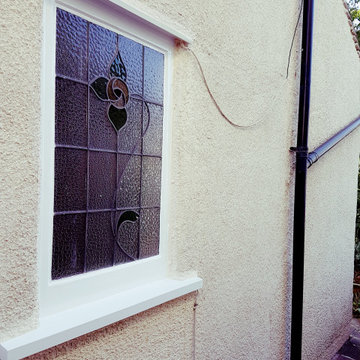
Repair work to the rotten and decaying window's woodwork. Specialist carpentry tools, epoxy resin, and hardwood were used to restore those windows. Painting and decorating from stabilizers, primers to the topcoat in gloss finish was made by hand-painted skill.
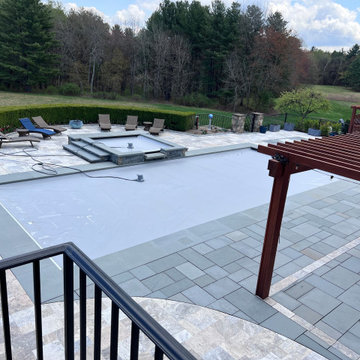
Automatic pool covers provide a safe environment and retain heat - allowing you to heat your pool and use it earlier and later in the season.
Источник вдохновения для домашнего уюта: большой, двухэтажный, желтый частный загородный дом в современном стиле с облицовкой из камня, двускатной крышей, черепичной крышей, серой крышей и отделкой планкеном
Источник вдохновения для домашнего уюта: большой, двухэтажный, желтый частный загородный дом в современном стиле с облицовкой из камня, двускатной крышей, черепичной крышей, серой крышей и отделкой планкеном
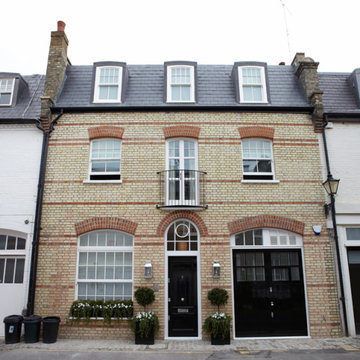
A neglected 1200ft2 [110m2] mews property was in need of modernisation and spatial maximisation. A new second floor, basement and sub-basement with facade alteration, internal reconfiguration and additional fenestration will produce a high quality residential dwelling of 3000ft2 [280m2] in a prime London location.
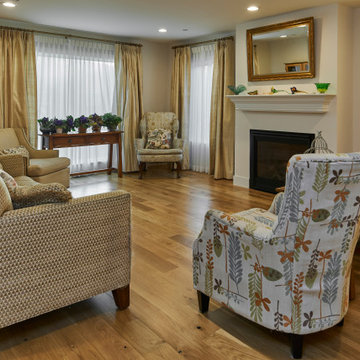
A young growing family was looking for more space to house their needs and decided to add square footage to their home. They loved their neighborhood and location and wanted to add to their single story home with sensitivity to their neighborhood context and yet maintain the traditional style their home had. After multiple design iterations we landed on a design the clients loved. It required an additional planning review process since the house exceeded the maximum allowable square footage. The end result is a beautiful home that accommodates their needs and fits perfectly on their street.
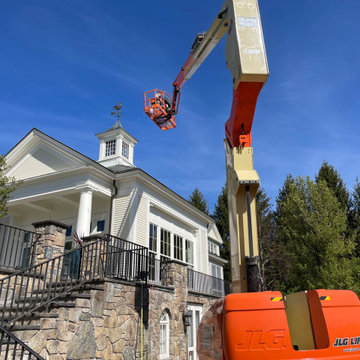
Cupola repair and restoration.
Источник вдохновения для домашнего уюта: большой, трехэтажный, желтый частный загородный дом в современном стиле с облицовкой из камня, двускатной крышей, черепичной крышей, серой крышей и отделкой планкеном
Источник вдохновения для домашнего уюта: большой, трехэтажный, желтый частный загородный дом в современном стиле с облицовкой из камня, двускатной крышей, черепичной крышей, серой крышей и отделкой планкеном
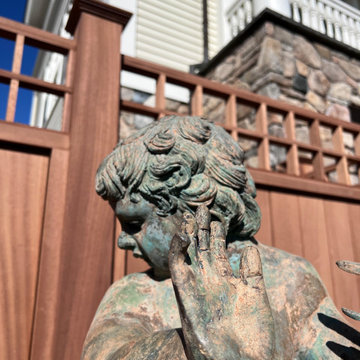
Custom Sapele air conditioner unit screening for beauty and sound control. Talk to the hand...
Идея дизайна: большой, трехэтажный, желтый частный загородный дом в классическом стиле с облицовкой из камня, двускатной крышей, черепичной крышей, серой крышей и отделкой планкеном
Идея дизайна: большой, трехэтажный, желтый частный загородный дом в классическом стиле с облицовкой из камня, двускатной крышей, черепичной крышей, серой крышей и отделкой планкеном
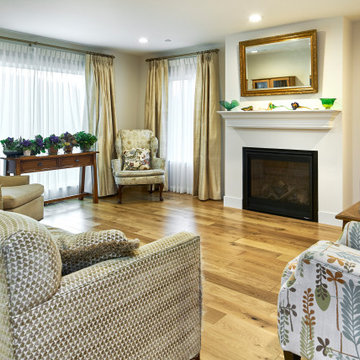
A young growing family was looking for more space to house their needs and decided to add square footage to their home. They loved their neighborhood and location and wanted to add to their single story home with sensitivity to their neighborhood context and yet maintain the traditional style their home had. After multiple design iterations we landed on a design the clients loved. It required an additional planning review process since the house exceeded the maximum allowable square footage. The end result is a beautiful home that accommodates their needs and fits perfectly on their street.
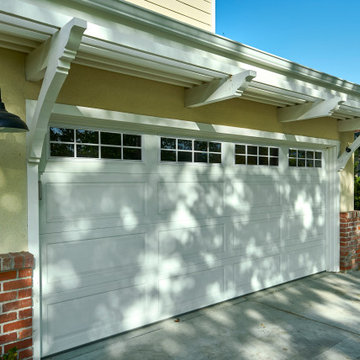
A young growing family was looking for more space to house their needs and decided to add square footage to their home. They loved their neighborhood and location and wanted to add to their single story home with sensitivity to their neighborhood context and yet maintain the traditional style their home had. After multiple design iterations we landed on a design the clients loved. It required an additional planning review process since the house exceeded the maximum allowable square footage. The end result is a beautiful home that accommodates their needs and fits perfectly on their street.
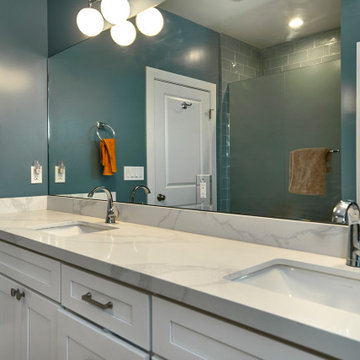
A young growing family was looking for more space to house their needs and decided to add square footage to their home. They loved their neighborhood and location and wanted to add to their single story home with sensitivity to their neighborhood context and yet maintain the traditional style their home had. After multiple design iterations we landed on a design the clients loved. It required an additional planning review process since the house exceeded the maximum allowable square footage. The end result is a beautiful home that accommodates their needs and fits perfectly on their street.
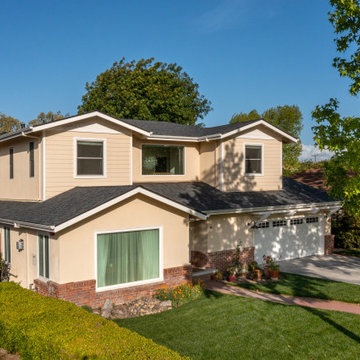
A young growing family was looking for more space to house their needs and decided to add square footage to their home. They loved their neighborhood and location and wanted to add to their single story home with sensitivity to their neighborhood context and yet maintain the traditional style their home had. After multiple design iterations we landed on a design the clients loved. It required an additional planning review process since the house exceeded the maximum allowable square footage. The end result is a beautiful home that accommodates their needs and fits perfectly on their street.
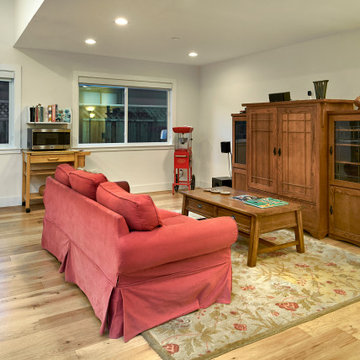
A young growing family was looking for more space to house their needs and decided to add square footage to their home. They loved their neighborhood and location and wanted to add to their single story home with sensitivity to their neighborhood context and yet maintain the traditional style their home had. After multiple design iterations we landed on a design the clients loved. It required an additional planning review process since the house exceeded the maximum allowable square footage. The end result is a beautiful home that accommodates their needs and fits perfectly on their street.
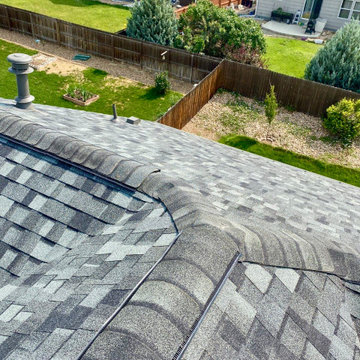
This home in Mead was hit with hail damage and needed a new roof installed. We installed a CertainTeed Northgate Class IV Impact Resistant roof in the color Granite Gray.
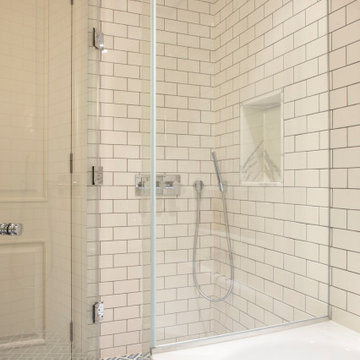
A neglected 1200ft2 [110m2] mews property was in need of modernisation and spatial maximisation. A new second floor, basement and sub-basement with facade alteration, internal reconfiguration and additional fenestration will produce a high quality residential dwelling of 3000ft2 [280m2] in a prime London location.
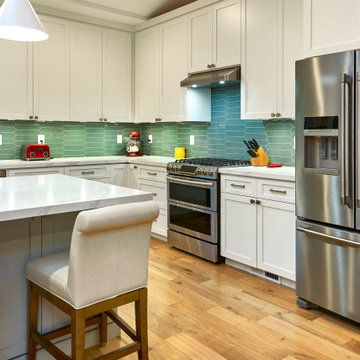
A young growing family was looking for more space to house their needs and decided to add square footage to their home. They loved their neighborhood and location and wanted to add to their single story home with sensitivity to their neighborhood context and yet maintain the traditional style their home had. After multiple design iterations we landed on a design the clients loved. It required an additional planning review process since the house exceeded the maximum allowable square footage. The end result is a beautiful home that accommodates their needs and fits perfectly on their street.
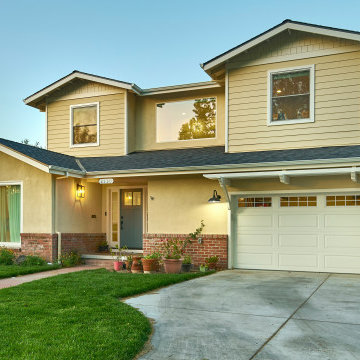
A young growing family was looking for more space to house their needs and decided to add square footage to their home. They loved their neighborhood and location and wanted to add to their single story home with sensitivity to their neighborhood context and yet maintain the traditional style their home had. After multiple design iterations we landed on a design the clients loved. It required an additional planning review process since the house exceeded the maximum allowable square footage. The end result is a beautiful home that accommodates their needs and fits perfectly on their street.
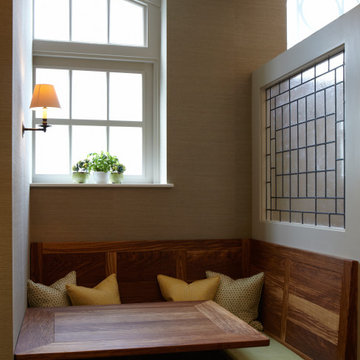
A neglected 1200ft2 [110m2] mews property was in need of modernisation and spatial maximisation. A new second floor, basement and sub-basement with facade alteration, internal reconfiguration and additional fenestration will produce a high quality residential dwelling of 3000ft2 [280m2] in a prime London location.
Красивые желтые дома с серой крышей – 266 фото фасадов
13