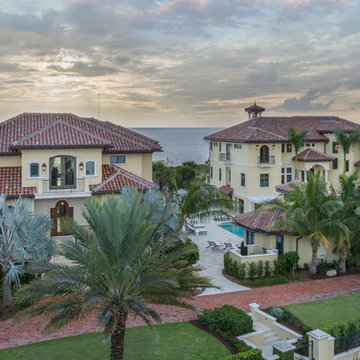Красивые большие, желтые дома – 3 509 фото фасадов
Сортировать:
Бюджет
Сортировать:Популярное за сегодня
1 - 20 из 3 509 фото
1 из 3

TEAM
Architect: LDa Architecture & Interiors
Builder: Old Grove Partners, LLC.
Landscape Architect: LeBlanc Jones Landscape Architects
Photographer: Greg Premru Photography
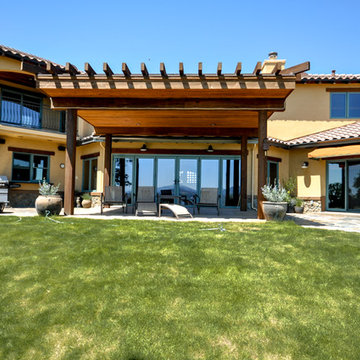
Свежая идея для дизайна: большой, двухэтажный, желтый дом в средиземноморском стиле с облицовкой из бетона и двускатной крышей - отличное фото интерьера
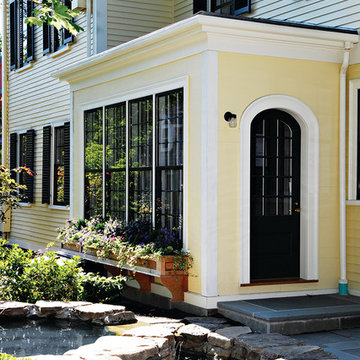
This Federal Style preservation project also includes water fountains.
// TEAM //// Architect: Design Associates, Inc. ////
Builder: S&H Construction ////
Interior Photos: Eric Roth Photography ////
Exterior Photos: Jorge Salcedo Photography

This is the rear of the house seen from the dock. The low doors provide access to eht crawl space below the house. The house is in a flood zone so the floor elevations are raised. The railing is Azek. Windows are Pella. The standing seam roof is galvalume. The siding is applied over concrete block structural walls.
Photography by
James Borchuck

Front view of a restored Queen Anne Victorian with wrap-around porch, hexagonal tower and attached solarium and carriage house. Fully landscaped front yard is supported by a retaining wall.
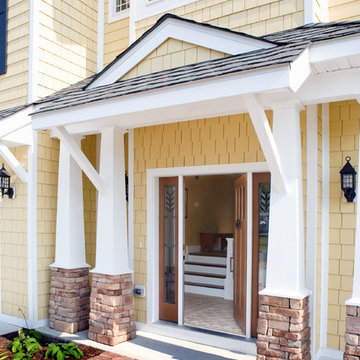
На фото: большой, трехэтажный, желтый частный загородный дом в стиле неоклассика (современная классика) с облицовкой из винила, вальмовой крышей и крышей из смешанных материалов с
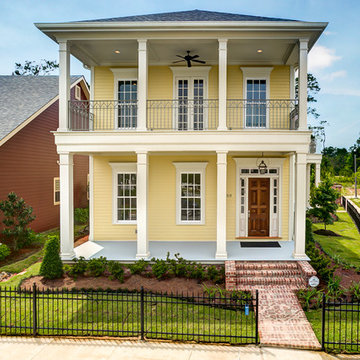
Southern Builders is a commercial and residential builder located in the New Orleans area. We have been serving Southeast Louisiana and Mississippi since 1980, building single family homes, custom homes, apartments, condos, and commercial buildings.
We believe in working close with our clients, whether as a subcontractor or a general contractor. Our success comes from building a team between the owner, the architects and the workers in the field. If your design demands that southern charm, it needs a team that will bring professional leadership and pride to your project. Southern Builders is that team. We put your interest and personal touch into the small details that bring large results.
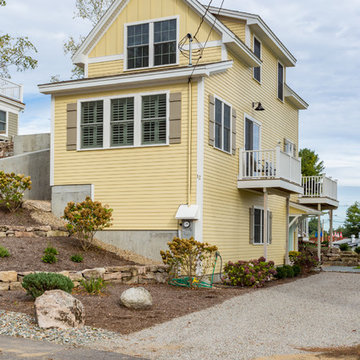
Свежая идея для дизайна: большой, трехэтажный, желтый дом в классическом стиле с облицовкой из винила и мансардной крышей - отличное фото интерьера
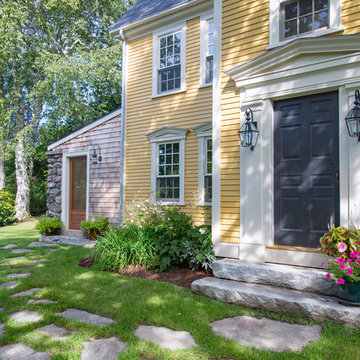
The Johnson-Thompson house is the oldest house in Winchester, MA, dating back to the early 1700s. The addition and renovation expanded the structure and added three full bathrooms including a spacious two-story master bathroom, as well as an additional bedroom for the daughter. The kitchen was moved and expanded into a large open concept kitchen and family room, creating additional mud-room and laundry space. But with all the new improvements, the original historic fabric and details remain. The moldings are copied from original pieces, salvaged bricks make up the kitchen backsplash. Wood from the barn was reclaimed to make sliding barn doors. The wood fireplace mantels were carefully restored and original beams are exposed throughout the house. It's a wonderful example of modern living and historic preservation.
Eric Roth
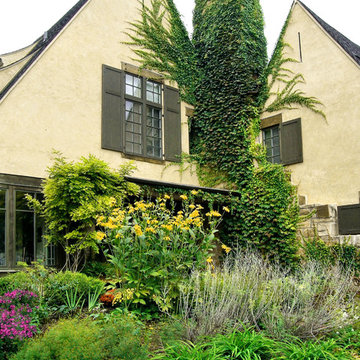
Michael Abraham
Стильный дизайн: большой, двухэтажный, желтый частный загородный дом в классическом стиле с облицовкой из бетона, полувальмовой крышей и крышей из гибкой черепицы - последний тренд
Стильный дизайн: большой, двухэтажный, желтый частный загородный дом в классическом стиле с облицовкой из бетона, полувальмовой крышей и крышей из гибкой черепицы - последний тренд
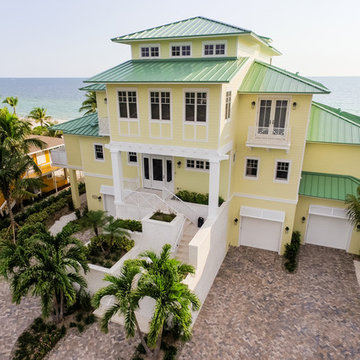
Situated on a double-lot of beach front property, this 5600 SF home is a beautiful example of seaside architectural detailing and luxury. The home is actually more than 15,000 SF when including all of the outdoor spaces and balconies. Spread across its 4 levels are 5 bedrooms, 6.5 baths, his and her office, gym, living, dining, & family rooms. It is all topped off with a large deck with wet bar on the top floor for watching the sunsets. It also includes garage space for 6 vehicles, a beach access garage for water sports equipment, and over 1000 SF of additional storage space. The home is equipped with integrated smart-home technology to control lighting, air conditioning, security systems, entertainment and multimedia, and is backed up by a whole house generator.
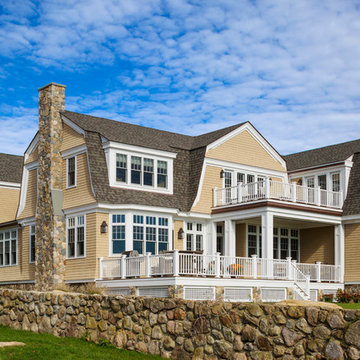
This Oceanside home, built to take advantage of majestic rocky views of the North Atlantic, incorporates outside living with inside glamor.
Sunlight streams through the large exterior windows that overlook the ocean. The light filters through to the back of the home with the clever use of over sized door frames with transoms, and a large pass through opening from the kitchen/living area to the dining area.
Retractable mosquito screens were installed on the deck to create an outdoor- dining area, comfortable even in the mid summer bug season. Photography: Greg Premru
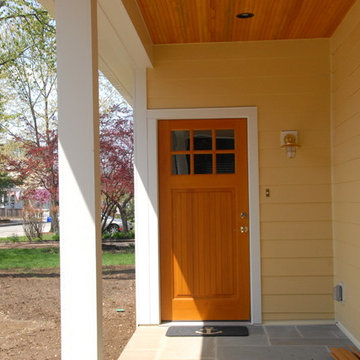
Стильный дизайн: большой, двухэтажный, деревянный, желтый частный загородный дом в классическом стиле с вальмовой крышей и крышей из гибкой черепицы - последний тренд
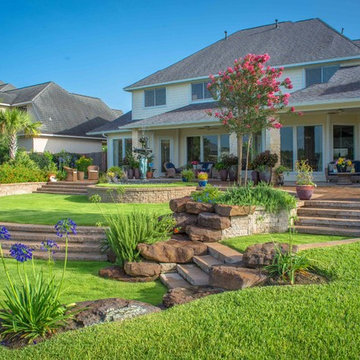
Daniel Kelly Photography
На фото: большой, двухэтажный, желтый дом в классическом стиле с комбинированной облицовкой
На фото: большой, двухэтажный, желтый дом в классическом стиле с комбинированной облицовкой
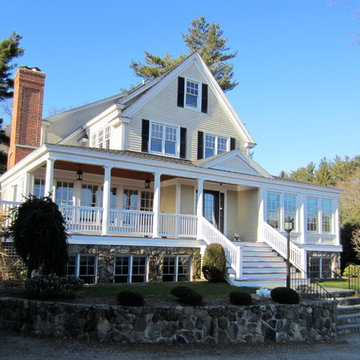
South Side
На фото: большой, трехэтажный, деревянный, желтый частный загородный дом в классическом стиле с двускатной крышей и крышей из гибкой черепицы с
На фото: большой, трехэтажный, деревянный, желтый частный загородный дом в классическом стиле с двускатной крышей и крышей из гибкой черепицы с
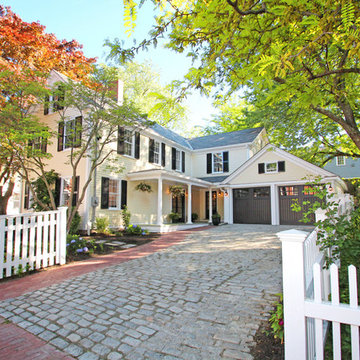
Addition and Renovation to a historic New England Greek Revival Home.
Идея дизайна: двухэтажный, желтый, большой частный загородный дом в классическом стиле с облицовкой из ЦСП, двускатной крышей и крышей из гибкой черепицы
Идея дизайна: двухэтажный, желтый, большой частный загородный дом в классическом стиле с облицовкой из ЦСП, двускатной крышей и крышей из гибкой черепицы

The historic restoration of this First Period Ipswich, Massachusetts home (c. 1686) was an eighteen-month project that combined exterior and interior architectural work to preserve and revitalize this beautiful home. Structurally, work included restoring the summer beam, straightening the timber frame, and adding a lean-to section. The living space was expanded with the addition of a spacious gourmet kitchen featuring countertops made of reclaimed barn wood. As is always the case with our historic renovations, we took special care to maintain the beauty and integrity of the historic elements while bringing in the comfort and convenience of modern amenities. We were even able to uncover and restore much of the original fabric of the house (the chimney, fireplaces, paneling, trim, doors, hinges, etc.), which had been hidden for years under a renovation dating back to 1746.
Winner, 2012 Mary P. Conley Award for historic home restoration and preservation
You can read more about this restoration in the Boston Globe article by Regina Cole, “A First Period home gets a second life.” http://www.bostonglobe.com/magazine/2013/10/26/couple-rebuild-their-century-home-ipswich/r2yXE5yiKWYcamoFGmKVyL/story.html
Photo Credit: Eric Roth

Пример оригинального дизайна: большой, трехэтажный, кирпичный, желтый дом в стиле кантри с односкатной крышей, крышей из гибкой черепицы, черной крышей и отделкой доской с нащельником
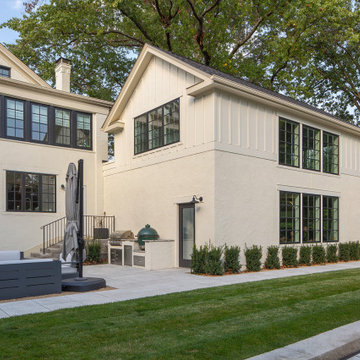
Стильный дизайн: большой, трехэтажный, желтый частный загородный дом в стиле неоклассика (современная классика) - последний тренд
Красивые большие, желтые дома – 3 509 фото фасадов
1
