Красивые желтые дома среднего размера – 2 915 фото фасадов
Сортировать:
Бюджет
Сортировать:Популярное за сегодня
1 - 20 из 2 915 фото
1 из 3
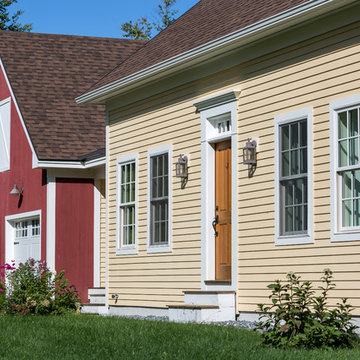
Свежая идея для дизайна: одноэтажный, деревянный, желтый частный загородный дом среднего размера в стиле кантри с двускатной крышей и крышей из гибкой черепицы - отличное фото интерьера
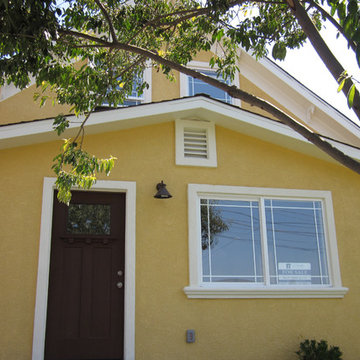
Bright and cheery, crisp and clean!
TANGERINEdesign
Свежая идея для дизайна: двухэтажный, желтый дом среднего размера в стиле кантри с облицовкой из цементной штукатурки и двускатной крышей - отличное фото интерьера
Свежая идея для дизайна: двухэтажный, желтый дом среднего размера в стиле кантри с облицовкой из цементной штукатурки и двускатной крышей - отличное фото интерьера
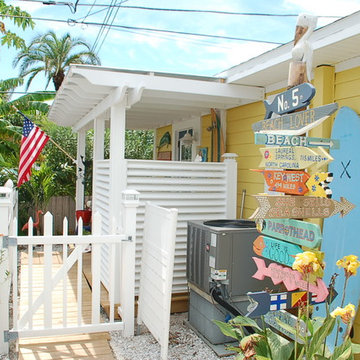
We don't need a road sign to tell us where to find a beautiful home. Just point me to the beach!
Пример оригинального дизайна: желтый, двухэтажный дом среднего размера в морском стиле
Пример оригинального дизайна: желтый, двухэтажный дом среднего размера в морском стиле
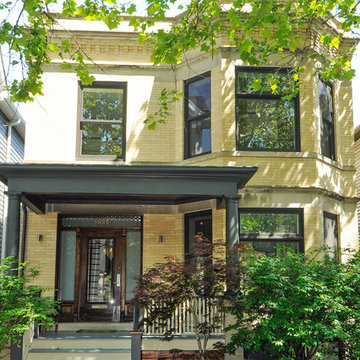
Original brick front facade of house with replacement windows and new front porch columns preserves the integrity of this traditional Chicago street facade.
VHT Studios
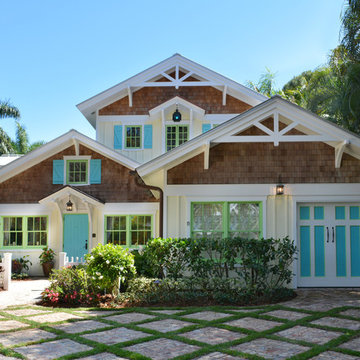
This second-story addition to an already 'picture perfect' Naples home presented many challenges. The main tension between adding the many 'must haves' the client wanted on their second floor, but at the same time not overwhelming the first floor. Working with David Benner of Safety Harbor Builders was key in the design and construction process – keeping the critical aesthetic elements in check. The owners were very 'detail oriented' and actively involved throughout the process. The result was adding 924 sq ft to the 1,600 sq ft home, with the addition of a large Bonus/Game Room, Guest Suite, 1-1/2 Baths and Laundry. But most importantly — the second floor is in complete harmony with the first, it looks as it was always meant to be that way.
©Energy Smart Home Plans, Safety Harbor Builders, Glenn Hettinger Photography
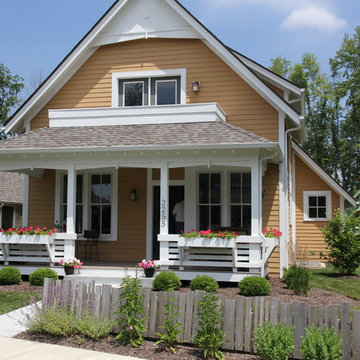
At Inglenook of Carmel, residents share common outdoor courtyards and pedestrian-friendly pathways where they can see one another during the comings and goings of the day, creating meaningful friendships and a true sense of community. Designed by renowned architect Ross Chapin, Inglenook of Carmel offers a range of two-, three-, and four-bedroom Cottage Home designs. From the colorful exterior paint and private flowerboxes to the custom built-ins and detailed design, each home is unique, just like the community.

На фото: двухэтажный, желтый дом среднего размера в стиле кантри с двускатной крышей
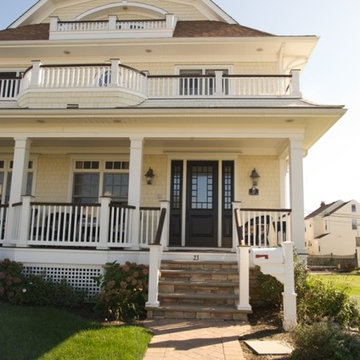
The front entry.
Photo Credit: Bill Wilson
На фото: двухэтажный, деревянный, желтый частный загородный дом среднего размера в классическом стиле с мансардной крышей и крышей из гибкой черепицы
На фото: двухэтажный, деревянный, желтый частный загородный дом среднего размера в классическом стиле с мансардной крышей и крышей из гибкой черепицы
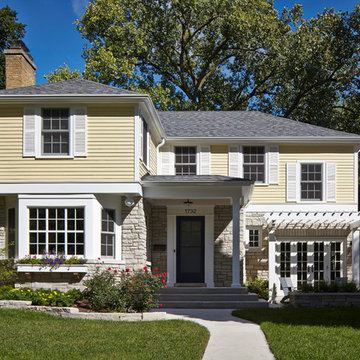
Makeover of the entire exterior of this Wilmette Home.
Addition of a Foyer and front porch / portico.
Converted Garage into a family study / office.
Remodeled mudroom.
Patsy McEnroe Photography
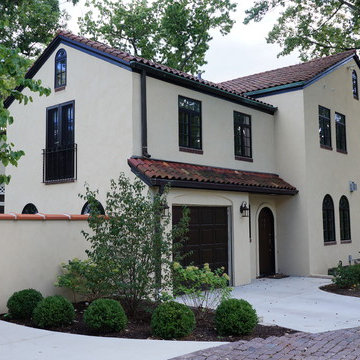
These homeowners chose a newly replaced yellow stucco for the exterior color, which was a great choice for a Spanish style home. Not only did the yellow stucco enhance the style of the house, but really added to the home's heritage. The Spanish tile roof and black trim paint, added contrast and visual interest to the home as well.
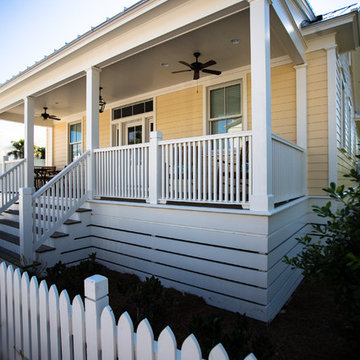
Стильный дизайн: одноэтажный, желтый дом среднего размера в классическом стиле с облицовкой из винила и двускатной крышей - последний тренд
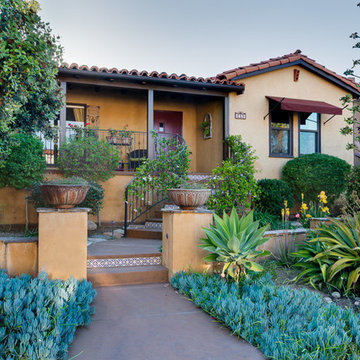
Ian Cummings Photography
Идея дизайна: одноэтажный, желтый дом среднего размера в стиле неоклассика (современная классика) с облицовкой из цементной штукатурки
Идея дизайна: одноэтажный, желтый дом среднего размера в стиле неоклассика (современная классика) с облицовкой из цементной штукатурки
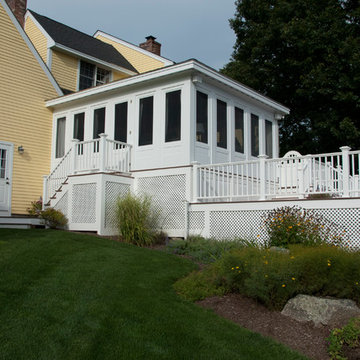
Идея дизайна: двухэтажный, желтый дом среднего размера в современном стиле с облицовкой из винила и двускатной крышей
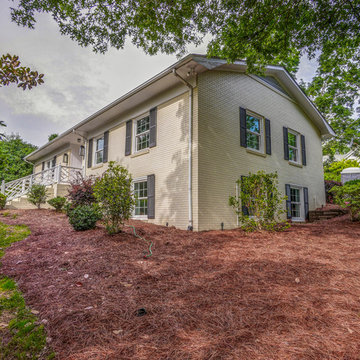
Jim Schmid
Свежая идея для дизайна: одноэтажный, кирпичный, желтый частный загородный дом среднего размера в стиле ретро с двускатной крышей и крышей из гибкой черепицы - отличное фото интерьера
Свежая идея для дизайна: одноэтажный, кирпичный, желтый частный загородный дом среднего размера в стиле ретро с двускатной крышей и крышей из гибкой черепицы - отличное фото интерьера
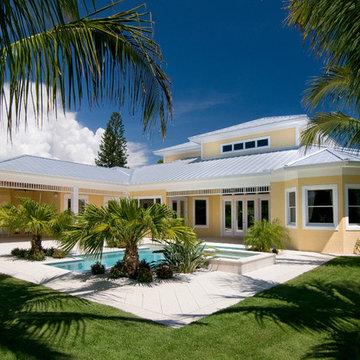
На фото: двухэтажный, желтый частный загородный дом среднего размера в морском стиле с облицовкой из цементной штукатурки, вальмовой крышей и металлической крышей с
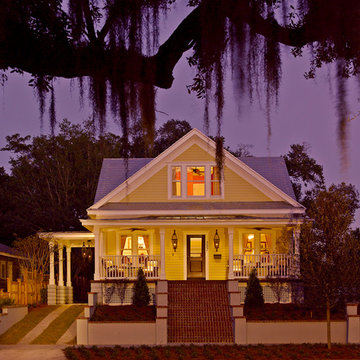
NAHB
Источник вдохновения для домашнего уюта: двухэтажный, желтый дом среднего размера в стиле кантри с облицовкой из винила и полувальмовой крышей
Источник вдохновения для домашнего уюта: двухэтажный, желтый дом среднего размера в стиле кантри с облицовкой из винила и полувальмовой крышей
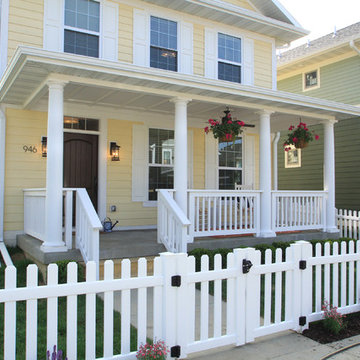
Beautiful colonial two-story home complete with white picket fence and hanging baskets.
Стильный дизайн: двухэтажный, деревянный, желтый дом среднего размера в классическом стиле - последний тренд
Стильный дизайн: двухэтажный, деревянный, желтый дом среднего размера в классическом стиле - последний тренд
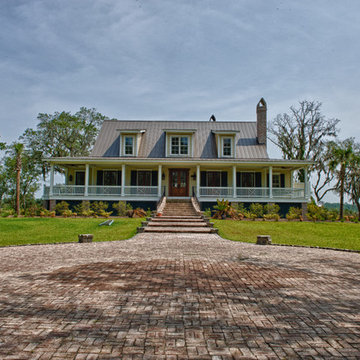
Идея дизайна: двухэтажный, деревянный, желтый частный загородный дом среднего размера в классическом стиле с металлической крышей

This 2-story home needed a little love on the outside, with a new front porch to provide curb appeal as well as useful seating areas at the front of the home. The traditional style of the home was maintained, with it's pale yellow siding and black shutters. The addition of the front porch with flagstone floor, white square columns, rails and balusters, and a small gable at the front door helps break up the 2-story front elevation and provides the covered seating desired. Can lights in the wood ceiling provide great light for the space, and the gorgeous ceiling fans increase the breeze for the home owners when sipping their tea on the porch. The new stamped concrete walk from the driveway and simple landscaping offer a quaint picture from the street, and the homeowners couldn't be happier.
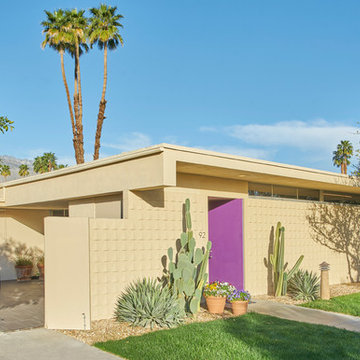
Existing Overall Exterior with Custom Pivot Hinge Entry Door
Mike Schwartz Photo
Идея дизайна: одноэтажный, желтый дом среднего размера в стиле ретро с плоской крышей
Идея дизайна: одноэтажный, желтый дом среднего размера в стиле ретро с плоской крышей
Красивые желтые дома среднего размера – 2 915 фото фасадов
1