Красивые дома в стиле рустика – 2 967 фото фасадов класса люкс
Сортировать:
Бюджет
Сортировать:Популярное за сегодня
1 - 20 из 2 967 фото
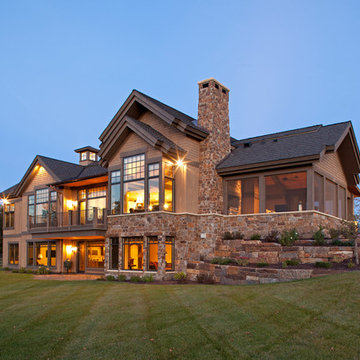
James Kruger, LandMark Photography,
Peter Eskuche, AIA, Eskuche Design,
Sharon Seitz, HISTORIC studio, Interior Design
На фото: двухэтажный, бежевый, большой частный загородный дом в стиле рустика с комбинированной облицовкой, двускатной крышей и крышей из гибкой черепицы с
На фото: двухэтажный, бежевый, большой частный загородный дом в стиле рустика с комбинированной облицовкой, двускатной крышей и крышей из гибкой черепицы с

This gorgeous modern home sits along a rushing river and includes a separate enclosed pavilion. Distinguishing features include the mixture of metal, wood and stone textures throughout the home in hues of brown, grey and black.
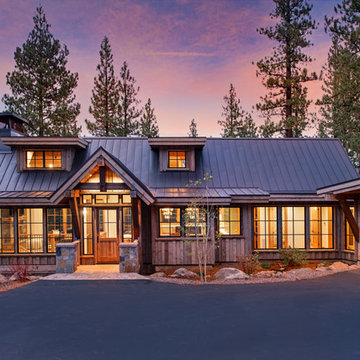
Tahoe Real Estate Photography
Идея дизайна: двухэтажный, деревянный, коричневый частный загородный дом среднего размера в стиле рустика с двускатной крышей и металлической крышей
Идея дизайна: двухэтажный, деревянный, коричневый частный загородный дом среднего размера в стиле рустика с двускатной крышей и металлической крышей
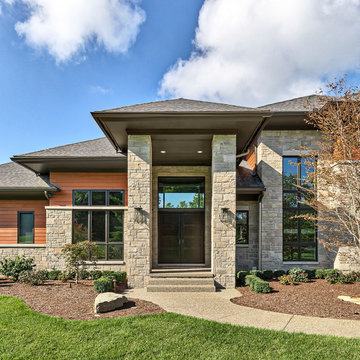
Пример оригинального дизайна: большой, двухэтажный, деревянный, бежевый частный загородный дом в стиле рустика с крышей из гибкой черепицы и вальмовой крышей
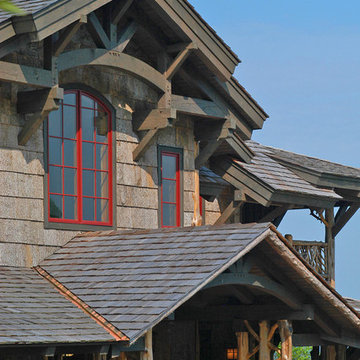
High in the Blue Ridge Mountains of North Carolina, this majestic lodge was custom designed by MossCreek to provide rustic elegant living for the extended family of our clients. Featuring four spacious master suites, a massive great room with floor-to-ceiling windows, expansive porches, and a large family room with built-in bar, the home incorporates numerous spaces for sharing good times.
Unique to this design is a large wrap-around porch on the main level, and four large distinct and private balconies on the upper level. This provides outdoor living for each of the four master suites.
We hope you enjoy viewing the photos of this beautiful home custom designed by MossCreek.
Photo by Todd Bush

Home is flanked by two stone chimneys with red windows and trim, a soft olive green maintenance-free cement fiberboard placed perfectly on the hillside.
Designed by Melodie Durham of Durham Designs & Consulting, LLC.
Photo by Livengood Photographs [www.livengoodphotographs.com/design].
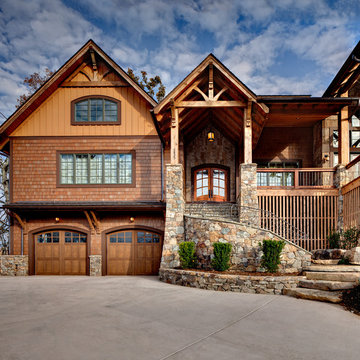
Свежая идея для дизайна: двухэтажный, деревянный, коричневый, огромный дом в стиле рустика с двускатной крышей - отличное фото интерьера
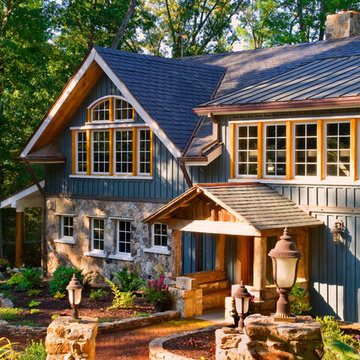
Tony Giammarino
Источник вдохновения для домашнего уюта: двухэтажный, зеленый, большой частный загородный дом в стиле рустика с комбинированной облицовкой, крышей из смешанных материалов и двускатной крышей
Источник вдохновения для домашнего уюта: двухэтажный, зеленый, большой частный загородный дом в стиле рустика с комбинированной облицовкой, крышей из смешанных материалов и двускатной крышей

Стильный дизайн: деревянный, большой, трехэтажный, коричневый дом в стиле рустика - последний тренд
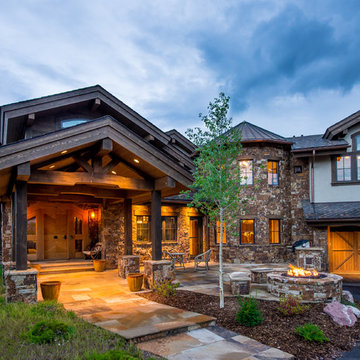
A sumptuous home overlooking Beaver Creek and the New York Mountain Range in the Wildridge neighborhood of Avon, Colorado.
Jay Rush
Пример оригинального дизайна: большой, двухэтажный, белый частный загородный дом в стиле рустика с комбинированной облицовкой, двускатной крышей и крышей из смешанных материалов
Пример оригинального дизайна: большой, двухэтажный, белый частный загородный дом в стиле рустика с комбинированной облицовкой, двускатной крышей и крышей из смешанных материалов
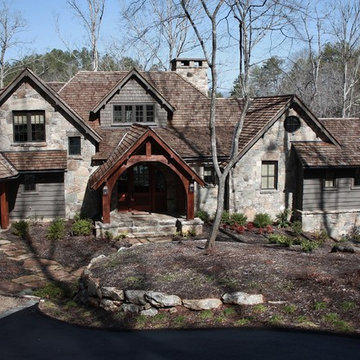
Beautiful home on Lake Keowee with English Arts and Crafts inspired details. The exterior combines stone and wavy edge siding with a cedar shake roof. Inside, heavy timber construction is accented by reclaimed heart pine floors and shiplap walls. The three-sided stone tower fireplace faces the great room, covered porch and master bedroom. Photography by Accent Photography, Greenville, SC.
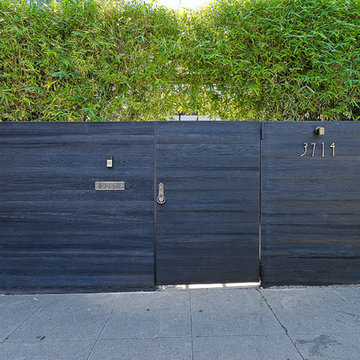
Designer: Laure Vincent Bouleau
Photo credit: Korbin Bielski
This fence, driveway gate and pedestrian gate were constructed using steel frames and horizontal 1 by 6 tongue & groove charred Cypress wood. The material is Kuro by reSAWN Timber.
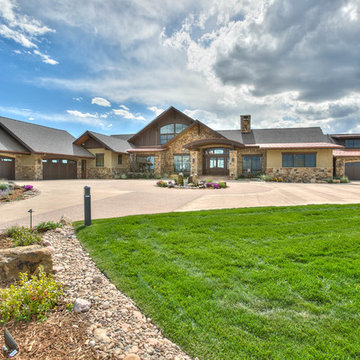
На фото: огромный, двухэтажный, бежевый дом в стиле рустика с облицовкой из камня и двускатной крышей с
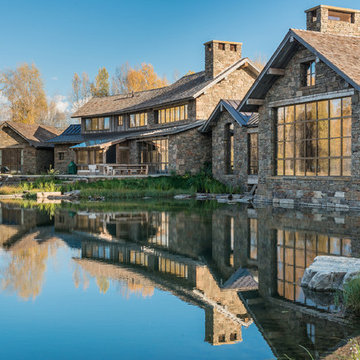
Photo Credit: JLF Architecture
Стильный дизайн: огромный, двухэтажный, коричневый дом в стиле рустика с облицовкой из камня и двускатной крышей - последний тренд
Стильный дизайн: огромный, двухэтажный, коричневый дом в стиле рустика с облицовкой из камня и двускатной крышей - последний тренд
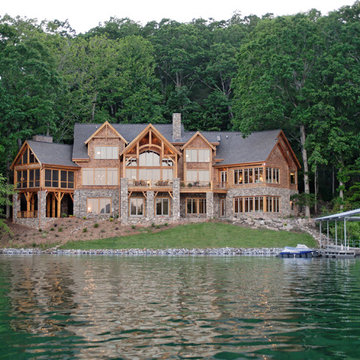
We call this plan "High End Drama With Bonus", with the bonus being the fully-finished walkout basement with media room and more.
This home easily sleeps five, and gives you just under 5,000 square feet of heated living space on the main and upper floors combined. Finish the lower level and you have almost 2,000 square feet of additional place to plan your dreams.
The plans are available for construction in PDF, CAD and prints.
Where do you want build?
Plan 26600GG Link: http://www.architecturaldesigns.com/house-plan-26600GG.asp
TWITTER: @adhouseplans
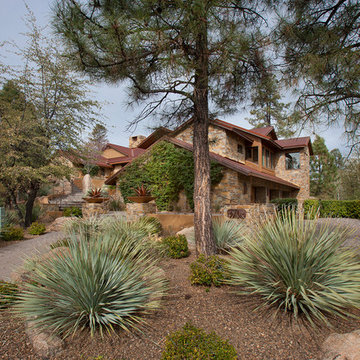
This homage to prairie style architecture located at The Rim Golf Club in Payson, Arizona was designed for owner/builder/landscaper Tom Beck.
This home appears literally fastened to the site by way of both careful design as well as a lichen-loving organic material palatte. Forged from a weathering steel roof (aka Cor-Ten), hand-formed cedar beams, laser cut steel fasteners, and a rugged stacked stone veneer base, this home is the ideal northern Arizona getaway.
Expansive covered terraces offer views of the Tom Weiskopf and Jay Morrish designed golf course, the largest stand of Ponderosa Pines in the US, as well as the majestic Mogollon Rim and Stewart Mountains, making this an ideal place to beat the heat of the Valley of the Sun.
Designing a personal dwelling for a builder is always an honor for us. Thanks, Tom, for the opportunity to share your vision.
Project Details | Northern Exposure, The Rim – Payson, AZ
Architect: C.P. Drewett, AIA, NCARB, Drewett Works, Scottsdale, AZ
Builder: Thomas Beck, LTD, Scottsdale, AZ
Photographer: Dino Tonn, Scottsdale, AZ
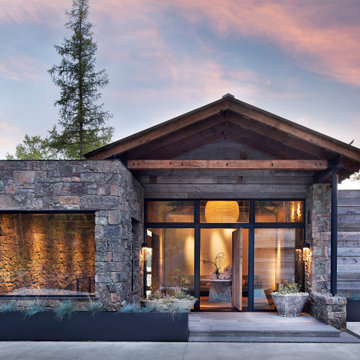
Mountain Modern Lakefront Home Entry
Пример оригинального дизайна: огромный, двухэтажный, серый частный загородный дом в стиле рустика с комбинированной облицовкой и крышей из смешанных материалов
Пример оригинального дизайна: огромный, двухэтажный, серый частный загородный дом в стиле рустика с комбинированной облицовкой и крышей из смешанных материалов
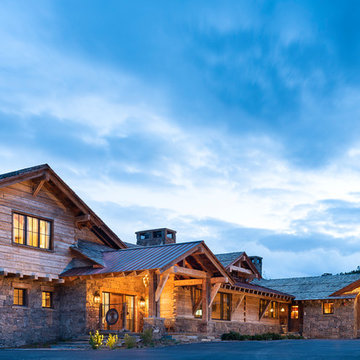
Photography - LongViews Studios
Стильный дизайн: огромный, двухэтажный, деревянный, коричневый частный загородный дом в стиле рустика с мансардной крышей и крышей из смешанных материалов - последний тренд
Стильный дизайн: огромный, двухэтажный, деревянный, коричневый частный загородный дом в стиле рустика с мансардной крышей и крышей из смешанных материалов - последний тренд
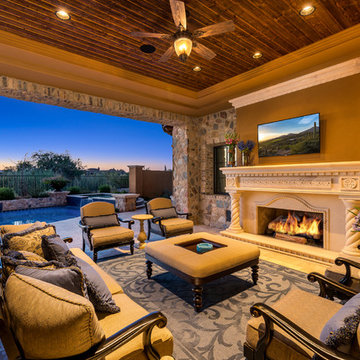
World Renowned Luxury Home Builder Fratantoni Luxury Estates built these beautiful Fireplaces! They build homes for families all over the country in any size and style. They also have in-house Architecture Firm Fratantoni Design and world-class interior designer Firm Fratantoni Interior Designers! Hire one or all three companies to design, build and or remodel your home!
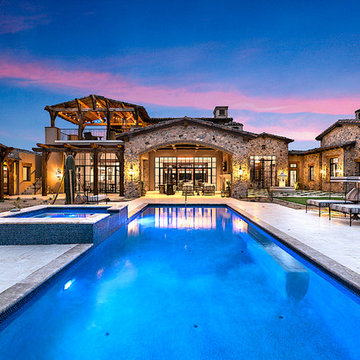
World Renowned Interior Design Firm Fratantoni Interior Designers created this beautiful Rustic Chateau! They design homes for families all over the world in any size and style. They also have in-house Architecture Firm Fratantoni Design and world class Luxury Home Building Firm Fratantoni Luxury Estates! Hire one or all three companies to design, build and or remodel your home!
Красивые дома в стиле рустика – 2 967 фото фасадов класса люкс
1