Красивые дома в стиле ретро – 681 фото фасадов класса люкс
Сортировать:
Бюджет
Сортировать:Популярное за сегодня
1 - 20 из 681 фото
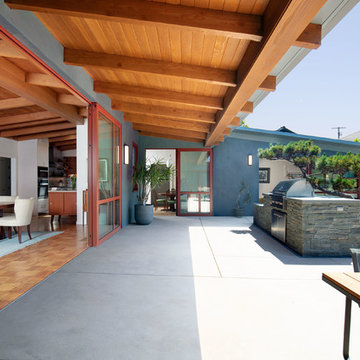
The overhang seen here is new. The interior ceiling is original. The bluestone outdoor kitchen was designed around the existing Cypress tree. The door threshold seen here was designed to be completely flush inside and out.

Here is an architecturally built house from the early 1970's which was brought into the new century during this complete home remodel by adding a garage space, new windows triple pane tilt and turn windows, cedar double front doors, clear cedar siding with clear cedar natural siding accents, clear cedar garage doors, galvanized over sized gutters with chain style downspouts, standing seam metal roof, re-purposed arbor/pergola, professionally landscaped yard, and stained concrete driveway, walkways, and steps.
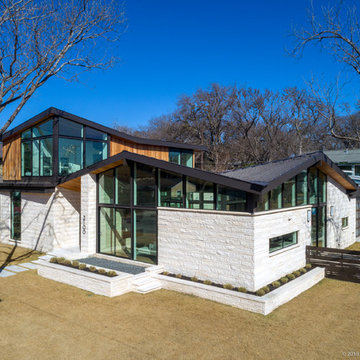
Situated on a prominent corner lot in the Zilker neighborhood, this Mid-Century inspired home presents a unique opportunity to activate two street elevations, while maintaining a sense of scale and character within the neighborhood. An exposed glulam roof structure radiates from a single steel column, wrapping and folding around the corner to create a home with two striking facades. Tucked to the side and back of the lot, the second story is sited to help de-scale the corner and create spectacular vistas of the folded roof and the courtyard below.
The interior courtyard is best viewed as you descend the stairwell and look out over the private pool scape. On a very exposed corner lot, the U-shaped plan also allows for privacy and seclusion for the homeowner. Public spaces such as the kitchen, living room and dining room, are located in direct relationship to the courtyard to enhance bringing the outside in. Natural light filters in throughout the home, creating an airy open feel.
The photographer credit is – Atelier Wong Photography
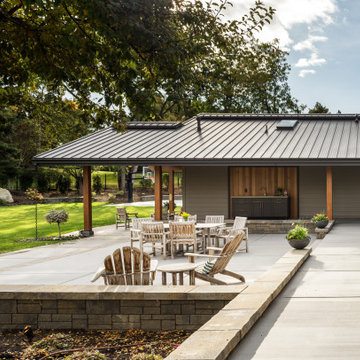
Contemporary remodel to a mid-century ranch in the Boise Foothills.
На фото: одноэтажный, деревянный, коричневый частный загородный дом среднего размера в стиле ретро с двускатной крышей и металлической крышей с
На фото: одноэтажный, деревянный, коричневый частный загородный дом среднего размера в стиле ретро с двускатной крышей и металлической крышей с
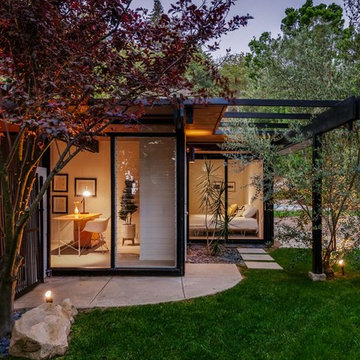
Источник вдохновения для домашнего уюта: большой, одноэтажный, деревянный, белый частный загородный дом в стиле ретро
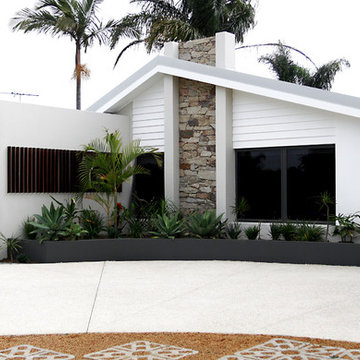
Photographed by Laura Condon
На фото: одноэтажный, большой, белый дом в стиле ретро с двускатной крышей
На фото: одноэтажный, большой, белый дом в стиле ретро с двускатной крышей

На фото: огромный, двухэтажный, бежевый частный загородный дом в стиле ретро с облицовкой из камня, вальмовой крышей, крышей из гибкой черепицы и коричневой крышей
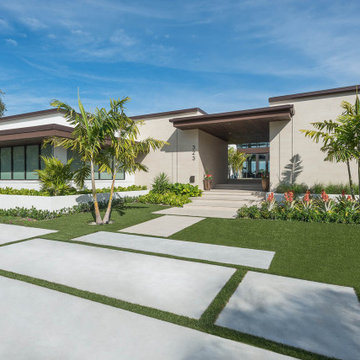
Modern Home Architecture by Phil Kean Design Group in St. Petersburg, FL.
Источник вдохновения для домашнего уюта: одноэтажный частный загородный дом в стиле ретро
Источник вдохновения для домашнего уюта: одноэтажный частный загородный дом в стиле ретро
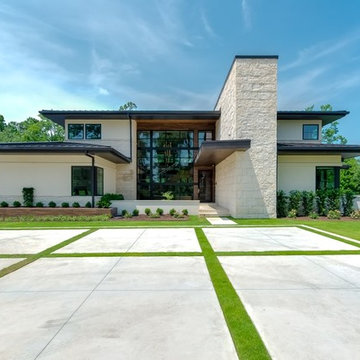
Joshua Curry Photography, Rick Ricozzi Photography
Идея дизайна: большой, одноэтажный, бежевый частный загородный дом в стиле ретро с облицовкой из цементной штукатурки и металлической крышей
Идея дизайна: большой, одноэтажный, бежевый частный загородный дом в стиле ретро с облицовкой из цементной штукатурки и металлической крышей
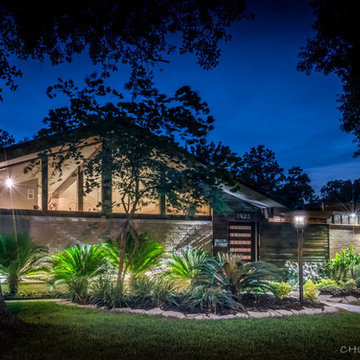
This Midcentury Modern Home was originally built in 1964 and was completely over-hauled and a seriously major renovation! We transformed 5 rooms into 1 great room and raised the ceiling by removing all the attic space. Initially, we wanted to keep the original terrazzo flooring throughout the house, but unfortunately we could not bring it back to life. This house is a 3200 sq. foot one story. We are still renovating, since this is my house...I will keep the pictures updated as we progress! Photo by Chuck Williams

Источник вдохновения для домашнего уюта: большой, двухэтажный, черный частный загородный дом в стиле ретро с облицовкой из камня, вальмовой крышей, крышей из гибкой черепицы, коричневой крышей и отделкой планкеном
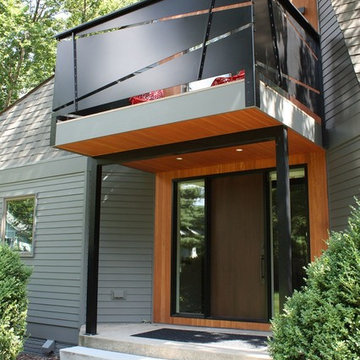
Complete renovation of Mid-Century Modern Home in Iowa City, Iowa.
Пример оригинального дизайна: огромный, двухэтажный, зеленый частный загородный дом в стиле ретро с облицовкой из ЦСП и крышей из гибкой черепицы
Пример оригинального дизайна: огромный, двухэтажный, зеленый частный загородный дом в стиле ретро с облицовкой из ЦСП и крышей из гибкой черепицы
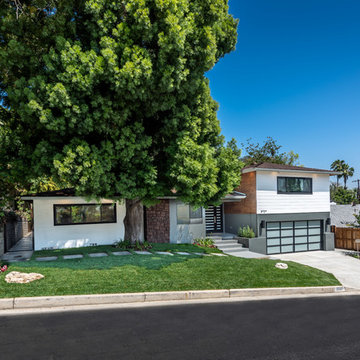
Located in Wrightwood Estates, Levi Construction’s latest residency is a two-story mid-century modern home that was re-imagined and extensively remodeled with a designer’s eye for detail, beauty and function. Beautifully positioned on a 9,600-square-foot lot with approximately 3,000 square feet of perfectly-lighted interior space. The open floorplan includes a great room with vaulted ceilings, gorgeous chef’s kitchen featuring Viking appliances, a smart WiFi refrigerator, and high-tech, smart home technology throughout. There are a total of 5 bedrooms and 4 bathrooms. On the first floor there are three large bedrooms, three bathrooms and a maid’s room with separate entrance. A custom walk-in closet and amazing bathroom complete the master retreat. The second floor has another large bedroom and bathroom with gorgeous views to the valley. The backyard area is an entertainer’s dream featuring a grassy lawn, covered patio, outdoor kitchen, dining pavilion, seating area with contemporary fire pit and an elevated deck to enjoy the beautiful mountain view.
Project designed and built by
Levi Construction
http://www.leviconstruction.com/
Levi Construction is specialized in designing and building custom homes, room additions, and complete home remodels. Contact us today for a quote.

Unique, angled roof line defines this house
На фото: одноэтажный, серый частный загородный дом среднего размера в стиле ретро с облицовкой из цементной штукатурки, крышей-бабочкой, крышей из смешанных материалов и серой крышей
На фото: одноэтажный, серый частный загородный дом среднего размера в стиле ретро с облицовкой из цементной штукатурки, крышей-бабочкой, крышей из смешанных материалов и серой крышей
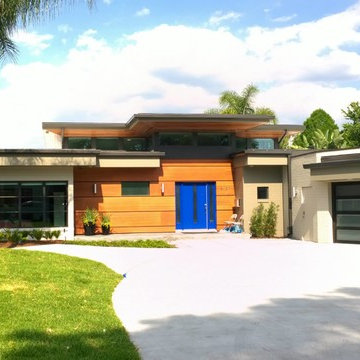
Источник вдохновения для домашнего уюта: большой, одноэтажный, кирпичный, белый частный загородный дом в стиле ретро с плоской крышей
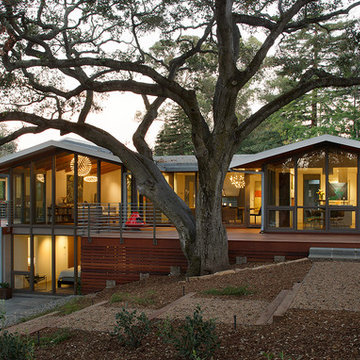
Eric Rorer
Стильный дизайн: двухэтажный, серый, большой дом в стиле ретро с комбинированной облицовкой и двускатной крышей - последний тренд
Стильный дизайн: двухэтажный, серый, большой дом в стиле ретро с комбинированной облицовкой и двускатной крышей - последний тренд
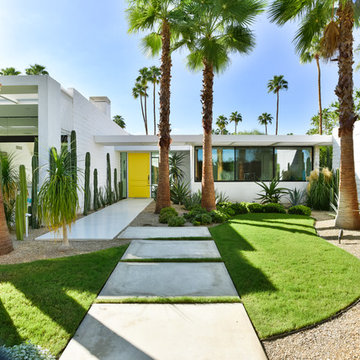
Michal Utterback
Идея дизайна: одноэтажный, белый дом в стиле ретро с плоской крышей
Идея дизайна: одноэтажный, белый дом в стиле ретро с плоской крышей
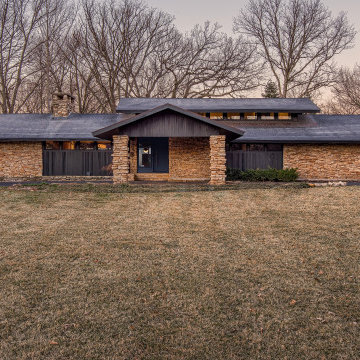
Идея дизайна: большой, двухэтажный, черный частный загородный дом в стиле ретро с облицовкой из камня, двускатной крышей, крышей из гибкой черепицы и коричневой крышей
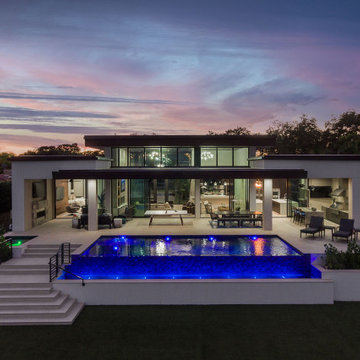
Пример оригинального дизайна: одноэтажный частный загородный дом в стиле ретро
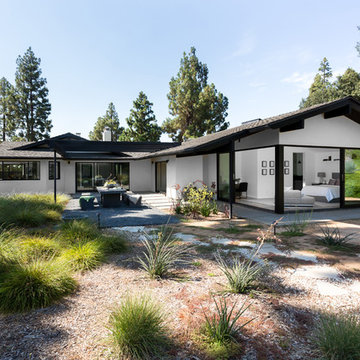
Outdoor dining area with pergola. Bedroom at right with recreation at rear with landscape. Photo by Clark Dugger
Свежая идея для дизайна: большой, одноэтажный, белый частный загородный дом в стиле ретро с двускатной крышей и крышей из гибкой черепицы - отличное фото интерьера
Свежая идея для дизайна: большой, одноэтажный, белый частный загородный дом в стиле ретро с двускатной крышей и крышей из гибкой черепицы - отличное фото интерьера
Красивые дома в стиле ретро – 681 фото фасадов класса люкс
1