Красивые дома с полувальмовой крышей и мансардной крышей – 13 430 фото фасадов
Сортировать:
Бюджет
Сортировать:Популярное за сегодня
1 - 20 из 13 430 фото
1 из 3

Located within a gated golf course community on the shoreline of Buzzards Bay this residence is a graceful and refined Gambrel style home. The traditional lines blend quietly into the surroundings.
Photo Credit: Eric Roth

photo credit: David Gilbert
На фото: деревянный дом в классическом стиле с полувальмовой крышей с
На фото: деревянный дом в классическом стиле с полувальмовой крышей с

Идея дизайна: двухэтажный, деревянный, серый частный загородный дом среднего размера в морском стиле с мансардной крышей, крышей из гибкой черепицы, серой крышей и отделкой дранкой

Источник вдохновения для домашнего уюта: большой, двухэтажный, серый частный загородный дом в стиле неоклассика (современная классика) с мансардной крышей, металлической крышей и серой крышей

Our Aspen studio designed this classy and sophisticated home with a stunning polished wooden ceiling, statement lighting, and sophisticated furnishing that give the home a luxe feel. We used a lot of wooden tones and furniture to create an organic texture that reflects the beautiful nature outside. The three bedrooms are unique and distinct from each other. The primary bedroom has a magnificent bed with gorgeous furnishings, the guest bedroom has beautiful twin beds with colorful decor, and the kids' room has a playful bunk bed with plenty of storage facilities. We also added a stylish home gym for our clients who love to work out and a library with floor-to-ceiling shelves holding their treasured book collection.
---
Joe McGuire Design is an Aspen and Boulder interior design firm bringing a uniquely holistic approach to home interiors since 2005.
For more about Joe McGuire Design, see here: https://www.joemcguiredesign.com/
To learn more about this project, see here:
https://www.joemcguiredesign.com/willoughby

HardiePlank and HardieShingle siding provide a durable exterior against the elements for this custom modern farmhouse rancher. The wood details add a touch of west-coast.

Пример оригинального дизайна: большой, двухэтажный, черный частный загородный дом в стиле неоклассика (современная классика) с полувальмовой крышей, металлической крышей и черной крышей

This tropical modern coastal Tiny Home is built on a trailer and is 8x24x14 feet. The blue exterior paint color is called cabana blue. The large circular window is quite the statement focal point for this how adding a ton of curb appeal. The round window is actually two round half-moon windows stuck together to form a circle. There is an indoor bar between the two windows to make the space more interactive and useful- important in a tiny home. There is also another interactive pass-through bar window on the deck leading to the kitchen making it essentially a wet bar. This window is mirrored with a second on the other side of the kitchen and the are actually repurposed french doors turned sideways. Even the front door is glass allowing for the maximum amount of light to brighten up this tiny home and make it feel spacious and open. This tiny home features a unique architectural design with curved ceiling beams and roofing, high vaulted ceilings, a tiled in shower with a skylight that points out over the tongue of the trailer saving space in the bathroom, and of course, the large bump-out circle window and awning window that provides dining spaces.

Old World European, Country Cottage. Three separate cottages make up this secluded village over looking a private lake in an old German, English, and French stone villa style. Hand scraped arched trusses, wide width random walnut plank flooring, distressed dark stained raised panel cabinetry, and hand carved moldings make these traditional farmhouse cottage buildings look like they have been here for 100s of years. Newly built of old materials, and old traditional building methods, including arched planked doors, leathered stone counter tops, stone entry, wrought iron straps, and metal beam straps. The Lake House is the first, a Tudor style cottage with a slate roof, 2 bedrooms, view filled living room open to the dining area, all overlooking the lake. The Carriage Home fills in when the kids come home to visit, and holds the garage for the whole idyllic village. This cottage features 2 bedrooms with on suite baths, a large open kitchen, and an warm, comfortable and inviting great room. All overlooking the lake. The third structure is the Wheel House, running a real wonderful old water wheel, and features a private suite upstairs, and a work space downstairs. All homes are slightly different in materials and color, including a few with old terra cotta roofing. Project Location: Ojai, California. Project designed by Maraya Interior Design. From their beautiful resort town of Ojai, they serve clients in Montecito, Hope Ranch, Malibu and Calabasas, across the tri-county area of Santa Barbara, Ventura and Los Angeles, south to Hidden Hills. Patrick Price Photo

The rear elevation showcase the full walkout basement, stone patio, and firepit.
На фото: большой, двухэтажный, серый частный загородный дом в стиле неоклассика (современная классика) с облицовкой из камня, полувальмовой крышей и крышей из гибкой черепицы с
На фото: большой, двухэтажный, серый частный загородный дом в стиле неоклассика (современная классика) с облицовкой из камня, полувальмовой крышей и крышей из гибкой черепицы с
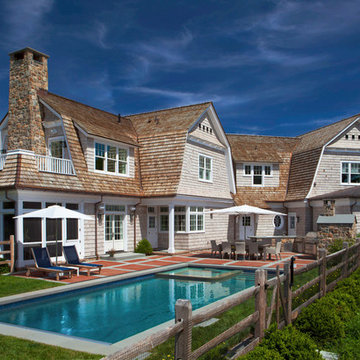
Свежая идея для дизайна: двухэтажный, деревянный, бежевый частный загородный дом в морском стиле с мансардной крышей и крышей из гибкой черепицы - отличное фото интерьера

Ariana with ANM Photograhy
Стильный дизайн: большой, одноэтажный, бежевый частный загородный дом в стиле кантри с комбинированной облицовкой, полувальмовой крышей и крышей из гибкой черепицы - последний тренд
Стильный дизайн: большой, одноэтажный, бежевый частный загородный дом в стиле кантри с комбинированной облицовкой, полувальмовой крышей и крышей из гибкой черепицы - последний тренд
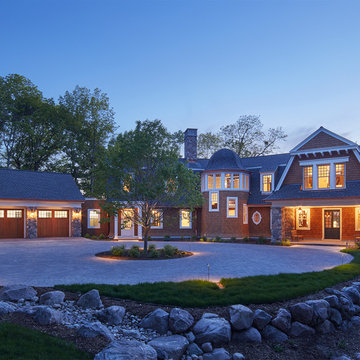
Builder: John Kraemer & Sons | Architecture: Murphy & Co. Design | Interiors: Engler Studio | Photography: Corey Gaffer
Источник вдохновения для домашнего уюта: большой, двухэтажный, коричневый частный загородный дом в морском стиле с комбинированной облицовкой, крышей из гибкой черепицы и мансардной крышей
Источник вдохновения для домашнего уюта: большой, двухэтажный, коричневый частный загородный дом в морском стиле с комбинированной облицовкой, крышей из гибкой черепицы и мансардной крышей
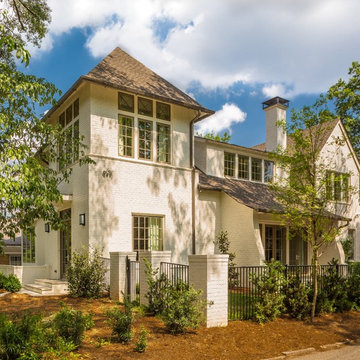
On this site, an existing house was torn down and replaced with a beautiful new wood-framed brick house to take full advantage of a corner lot located in a walkable, 1920’s Atlanta neighborhood. The new residence has four bedrooms and four baths in the main house with an additional flexible bedroom space over the garage. The tower element of the design features an entry with the master bedroom above. The idea of the tower was to catch a glimpse of a nearby park and architecturally address the corner lot. Integrity® Casement, Awning and Double Hung Windows were the preferred choice—the windows’ design and style were historically correct and provided the energy efficiency, sustainability and low-maintenance the architect required.
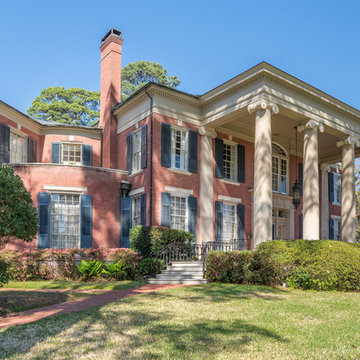
Идея дизайна: двухэтажный, кирпичный, огромный, красный дом в классическом стиле с полувальмовой крышей
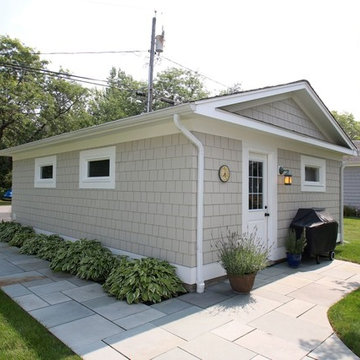
На фото: двухэтажный, деревянный, бежевый частный загородный дом среднего размера в морском стиле с полувальмовой крышей и крышей из гибкой черепицы

Пример оригинального дизайна: большой, трехэтажный, серый дом в стиле кантри с облицовкой из ЦСП и полувальмовой крышей
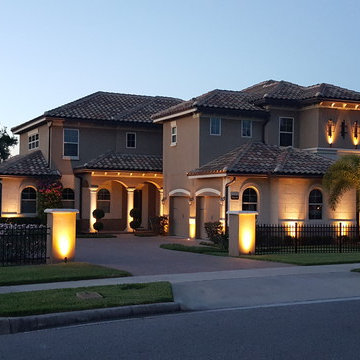
Идея дизайна: большой, двухэтажный, бежевый дом в морском стиле с комбинированной облицовкой и полувальмовой крышей

Источник вдохновения для домашнего уюта: огромный, коричневый частный загородный дом в стиле кантри с разными уровнями, облицовкой из камня, полувальмовой крышей и крышей из гибкой черепицы
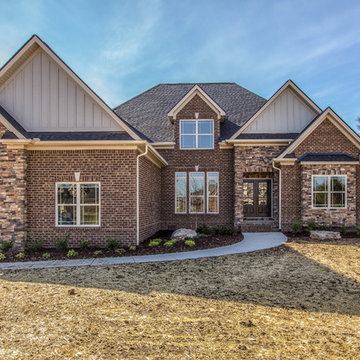
Speculative Build - Designed and Built by Jensen Quality Homes
На фото: большой, двухэтажный, кирпичный, коричневый дом в стиле кантри с полувальмовой крышей
На фото: большой, двухэтажный, кирпичный, коричневый дом в стиле кантри с полувальмовой крышей
Красивые дома с полувальмовой крышей и мансардной крышей – 13 430 фото фасадов
1