Красивые дома в скандинавском стиле с полувальмовой крышей – 65 фото фасадов
Сортировать:
Бюджет
Сортировать:Популярное за сегодня
1 - 20 из 65 фото
1 из 3
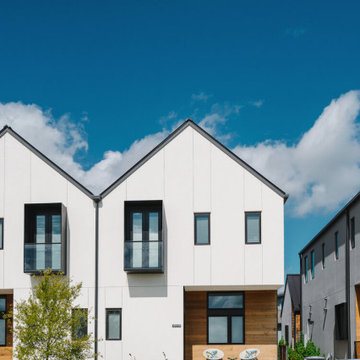
Completed in 2015, this project incorporates a Scandinavian vibe to enhance the modern architecture and farmhouse details. The vision was to create a balanced and consistent design to reflect clean lines and subtle rustic details, which creates a calm sanctuary. The whole home is not based on a design aesthetic, but rather how someone wants to feel in a space, specifically the feeling of being cozy, calm, and clean. This home is an interpretation of modern design without focusing on one specific genre; it boasts a midcentury master bedroom, stark and minimal bathrooms, an office that doubles as a music den, and modern open concept on the first floor. It’s the winner of the 2017 design award from the Austin Chapter of the American Institute of Architects and has been on the Tribeza Home Tour; in addition to being published in numerous magazines such as on the cover of Austin Home as well as Dwell Magazine, the cover of Seasonal Living Magazine, Tribeza, Rue Daily, HGTV, Hunker Home, and other international publications.
----
Featured on Dwell!
https://www.dwell.com/article/sustainability-is-the-centerpiece-of-this-new-austin-development-071e1a55
---
Project designed by the Atomic Ranch featured modern designers at Breathe Design Studio. From their Austin design studio, they serve an eclectic and accomplished nationwide clientele including in Palm Springs, LA, and the San Francisco Bay Area.
For more about Breathe Design Studio, see here: https://www.breathedesignstudio.com/
To learn more about this project, see here: https://www.breathedesignstudio.com/scandifarmhouse

Пример оригинального дизайна: маленький, двухэтажный, деревянный, разноцветный частный загородный дом в скандинавском стиле с полувальмовой крышей и крышей из гибкой черепицы для на участке и в саду
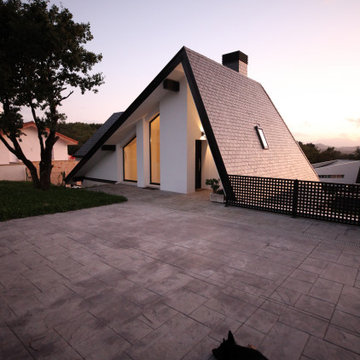
На фото: двухэтажный, белый частный загородный дом среднего размера в скандинавском стиле с комбинированной облицовкой и полувальмовой крышей
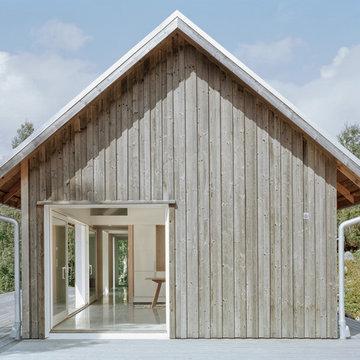
Идея дизайна: одноэтажный, деревянный, бежевый дом среднего размера в скандинавском стиле с полувальмовой крышей
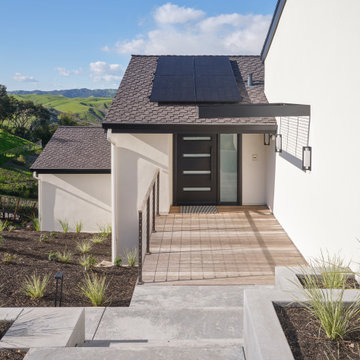
This Scandinavian-style home is a true masterpiece in minimalist design, perfectly blending in with the natural beauty of Moraga's rolling hills. With an elegant fireplace and soft, comfortable seating, the living room becomes an ideal place to relax with family. The revamped kitchen boasts functional features that make cooking a breeze, and the cozy dining space with soft wood accents creates an intimate atmosphere for family dinners or entertaining guests. The luxurious bedroom offers sprawling views that take one’s breath away. The back deck is the ultimate retreat, providing an abundance of stunning vistas to enjoy while basking in the sunshine. The sprawling deck, complete with a Finnish sauna and outdoor shower, is the perfect place to unwind and take in the magnificent views. From the windows and floors to the kitchen and bathrooms, everything has been carefully curated to create a serene and bright space that exudes Scandinavian charisma.
---Project by Douglah Designs. Their Lafayette-based design-build studio serves San Francisco's East Bay areas, including Orinda, Moraga, Walnut Creek, Danville, Alamo Oaks, Diablo, Dublin, Pleasanton, Berkeley, Oakland, and Piedmont.
For more about Douglah Designs, click here: http://douglahdesigns.com/
To learn more about this project, see here: https://douglahdesigns.com/featured-portfolio/scandinavian-home-design-moraga

Свежая идея для дизайна: одноэтажный, деревянный, серый мини дом среднего размера в скандинавском стиле с полувальмовой крышей, металлической крышей, серой крышей и отделкой планкеном - отличное фото интерьера
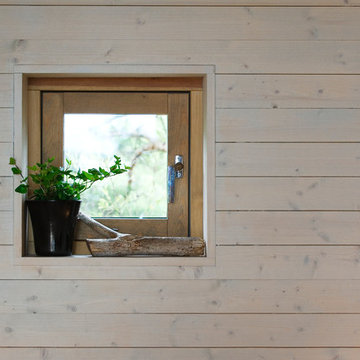
Modulbyggt attefallshus i tjärvitrol. Grunden i våra interiörer är den höga kvaliteten på golv, innerväggar, innertak och fönsterpartier. Massiva naturmaterial och snickeribygd inredning skapar en lugn och harmonisk atmosfär.
Inredningen hålls ihop av vitoljade träytor i fönster och snickerier. Önskar du kan du istället få släta väggar och snickerier i andra kulörer.
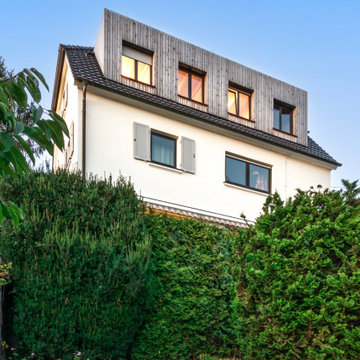
Nach einer Ertüchtigung des Dachstuhls wurden zwei große Flachdachgauben, die mit einer unbehandelten Lärchenholzfassade verkleidet sind, bei dem Einfamilienhaus in Mülheim an der Ruhr eingebaut.

Свежая идея для дизайна: одноэтажный, деревянный, черный дом среднего размера в скандинавском стиле с полувальмовой крышей - отличное фото интерьера
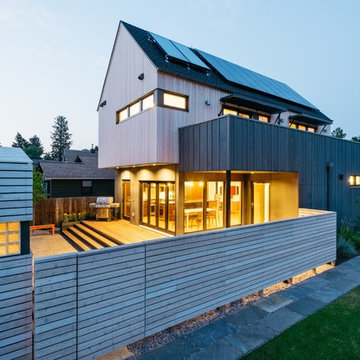
Свежая идея для дизайна: маленький, двухэтажный, деревянный, разноцветный частный загородный дом в скандинавском стиле с полувальмовой крышей и крышей из гибкой черепицы для на участке и в саду - отличное фото интерьера
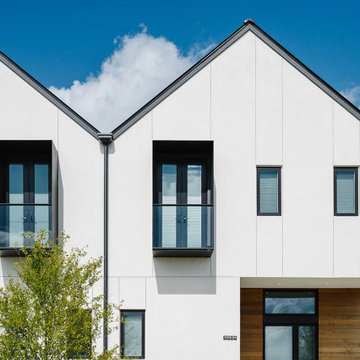
Completed in 2015, this project incorporates a Scandinavian vibe to enhance the modern architecture and farmhouse details. The vision was to create a balanced and consistent design to reflect clean lines and subtle rustic details, which creates a calm sanctuary. The whole home is not based on a design aesthetic, but rather how someone wants to feel in a space, specifically the feeling of being cozy, calm, and clean. This home is an interpretation of modern design without focusing on one specific genre; it boasts a midcentury master bedroom, stark and minimal bathrooms, an office that doubles as a music den, and modern open concept on the first floor. It’s the winner of the 2017 design award from the Austin Chapter of the American Institute of Architects and has been on the Tribeza Home Tour; in addition to being published in numerous magazines such as on the cover of Austin Home as well as Dwell Magazine, the cover of Seasonal Living Magazine, Tribeza, Rue Daily, HGTV, Hunker Home, and other international publications.
Featured on Dwell!
https://www.dwell.com/article/sustainability-is-the-centerpiece-of-this-new-austin-development-071e1a55
---
Project designed by the Atomic Ranch featured modern designers at Breathe Design Studio. From their Austin design studio, they serve an eclectic and accomplished nationwide clientele including in Palm Springs, LA, and the San Francisco Bay Area.
For more about Breathe Design Studio, see here: https://www.breathedesignstudio.com/
To learn more about this project, see here: https://www.breathedesignstudio.com/scandifarmhouse
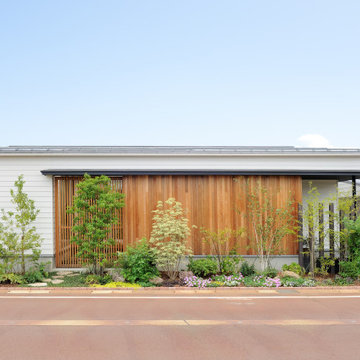
Свежая идея для дизайна: одноэтажный, белый частный загородный дом в скандинавском стиле с полувальмовой крышей, металлической крышей и комбинированной облицовкой - отличное фото интерьера
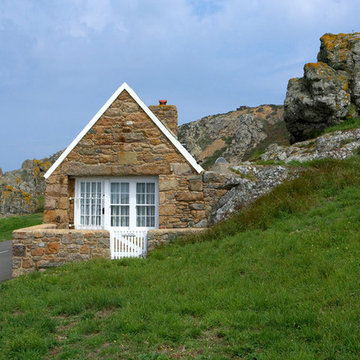
foto: Peter Baastrup - proffFOTO
Стильный дизайн: маленький, одноэтажный, разноцветный дом в скандинавском стиле с облицовкой из камня и полувальмовой крышей для на участке и в саду - последний тренд
Стильный дизайн: маленький, одноэтажный, разноцветный дом в скандинавском стиле с облицовкой из камня и полувальмовой крышей для на участке и в саду - последний тренд
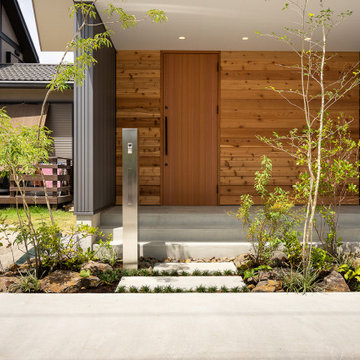
植栽と庭石によって彩られたアプローチ。床はシンプルにモルタルの金鏝仕上げとし、モダンに仕上げました。玄関ドアはレッドシダーを用いた製作建具とし、廻りは同じくレッドシダーの鎧張りとすることで、メタリックグレーのガルバリウム鋼板を基調とした外観の中、ぬくもりと素材感のある玄関空間としました。
На фото: маленький, двухэтажный, серый частный загородный дом в скандинавском стиле с облицовкой из металла, полувальмовой крышей, металлической крышей, серой крышей и отделкой доской с нащельником для на участке и в саду
На фото: маленький, двухэтажный, серый частный загородный дом в скандинавском стиле с облицовкой из металла, полувальмовой крышей, металлической крышей, серой крышей и отделкой доской с нащельником для на участке и в саду
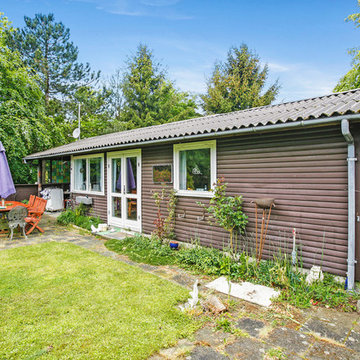
Свежая идея для дизайна: маленький, одноэтажный, деревянный, коричневый дом в скандинавском стиле с полувальмовой крышей для на участке и в саду - отличное фото интерьера
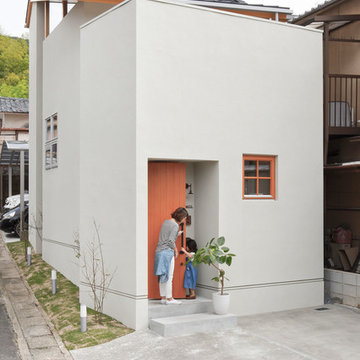
На фото: маленький, двухэтажный, серый частный загородный дом в скандинавском стиле с облицовкой из бетона, полувальмовой крышей и металлической крышей для на участке и в саду
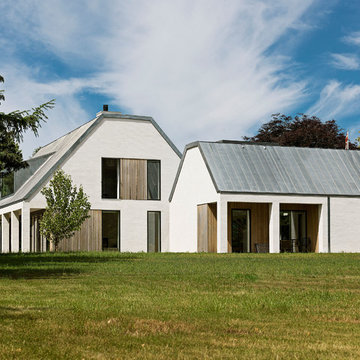
Jørgen True
Свежая идея для дизайна: двухэтажный, белый частный загородный дом в скандинавском стиле с полувальмовой крышей и металлической крышей - отличное фото интерьера
Свежая идея для дизайна: двухэтажный, белый частный загородный дом в скандинавском стиле с полувальмовой крышей и металлической крышей - отличное фото интерьера
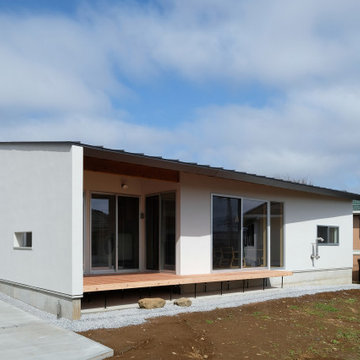
南側の庭から見た外観、長く伸びた庇の奥は浴室などの水回り
Источник вдохновения для домашнего уюта: одноэтажный частный загородный дом в скандинавском стиле с полувальмовой крышей и металлической крышей
Источник вдохновения для домашнего уюта: одноэтажный частный загородный дом в скандинавском стиле с полувальмовой крышей и металлической крышей
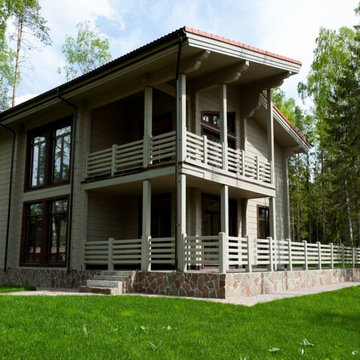
Стильный дизайн: двухэтажный, деревянный, серый частный загородный дом среднего размера в скандинавском стиле с полувальмовой крышей и металлической крышей - последний тренд
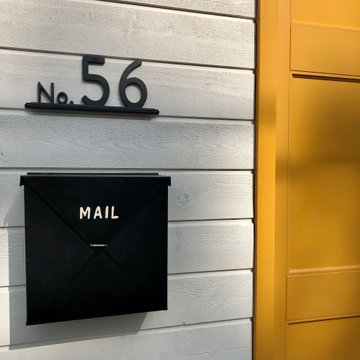
The Scandinavian farmhouse in Toronto has a beautiful entrance. The ochre yellow door is a very traditional Scandinavian colour, used on many doors, windows and interior details. It is a bold but yet calm colour that truly makes an elegant statement to your home.
Красивые дома в скандинавском стиле с полувальмовой крышей – 65 фото фасадов
1