Красивые дома в стиле фьюжн с полувальмовой крышей – 105 фото фасадов
Сортировать:
Бюджет
Сортировать:Популярное за сегодня
1 - 20 из 105 фото
1 из 3
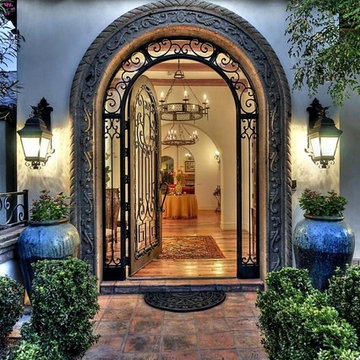
Пример оригинального дизайна: большой, двухэтажный, бежевый дом в стиле фьюжн с облицовкой из самана и полувальмовой крышей
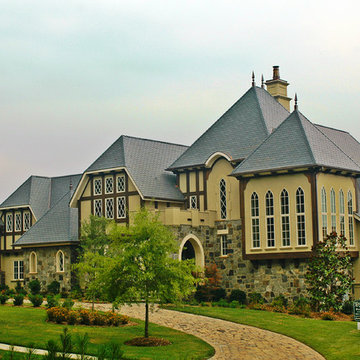
You expect plenty of special features and extras in a home this size, and this Gothic style home delivers on every level. Start with the awe-inspiring downstairs master suite, with large his and her’s walk-in closets, and a bath area that will take your breath away. The master suite opens onto an enormous terrace that has an adjacent covered terrace and a bar area. And what will you serve in the bar area? How about a choice vintage from your large wine cellar. Yes, this house really does have it all. Other popular features downstairs include a large gourmet kitchen with a breakfast area and a keeping room, a formal dining hall, a home office and study. There are four suites upstairs, plus an incredible 650-square-foot game room, along with a study. If all this space isn’t enough, an optional basement is available.
Front Exterior
First Floor Heated: 3,968
Master Suite: Down
Second Floor Heated: 2,507
Baths: 6.5
Third Floor Heated:
Main Floor Ceiling: 10′
Total Heated Area: 6,475
Specialty Rooms: Game Room, Wine Cellar
Garages: Four
Bedrooms: Five
Footprint: 160′-4″ x 81′-4″
www.edgplancollection.com
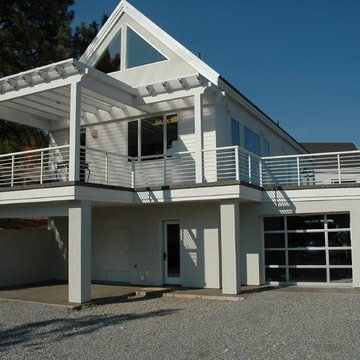
Источник вдохновения для домашнего уюта: большой, двухэтажный, деревянный, белый дом в стиле фьюжн с полувальмовой крышей
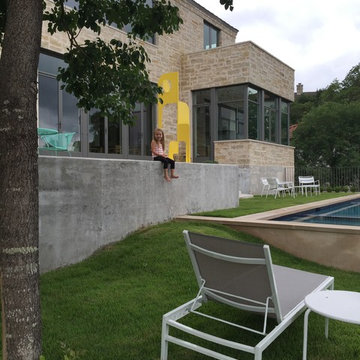
Located in the Barton Creek Country Club Neighborhood. Arrowhead (affectionately named at one found at the site) sits high on a cliff giving a stunning birds eye view of the beautiful Barton Creek and hill country at only 20 min from downtown. Meticulously Designed and Built by NY/Austin Architect principal of Collaborated Works, this ludder stone house was conceived as a retreat to blend with the natural vernacular, yet was carve out a spectacular interior filled with light.
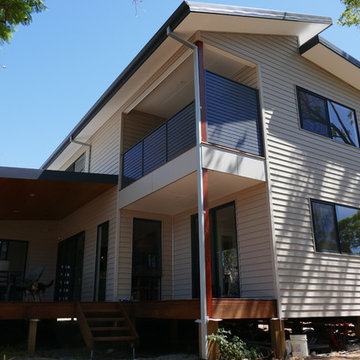
A combination of gable and skillion roof
Идея дизайна: дом в стиле фьюжн с полувальмовой крышей
Идея дизайна: дом в стиле фьюжн с полувальмовой крышей
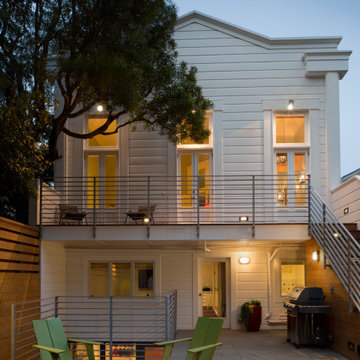
Paul Dyer Photography
Свежая идея для дизайна: большой, трехэтажный, деревянный, белый частный загородный дом в стиле фьюжн с полувальмовой крышей - отличное фото интерьера
Свежая идея для дизайна: большой, трехэтажный, деревянный, белый частный загородный дом в стиле фьюжн с полувальмовой крышей - отличное фото интерьера
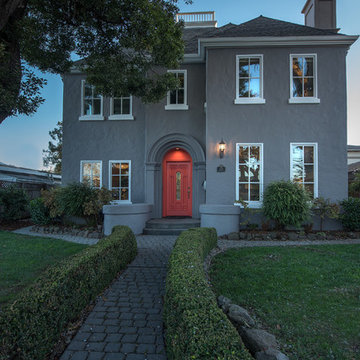
Exterior Photo, Paul Schraub
На фото: двухэтажный, серый частный загородный дом среднего размера в стиле фьюжн с облицовкой из цементной штукатурки, полувальмовой крышей и крышей из гибкой черепицы с
На фото: двухэтажный, серый частный загородный дом среднего размера в стиле фьюжн с облицовкой из цементной штукатурки, полувальмовой крышей и крышей из гибкой черепицы с
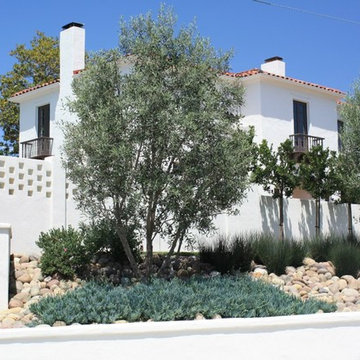
На фото: большой, двухэтажный, бежевый дом в стиле фьюжн с облицовкой из самана и полувальмовой крышей
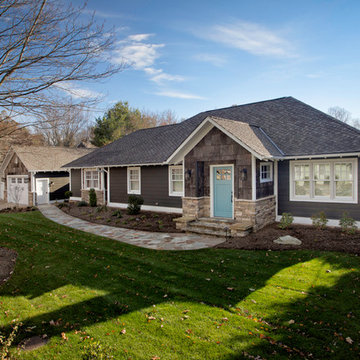
Пример оригинального дизайна: большой, одноэтажный, серый частный загородный дом в стиле фьюжн с комбинированной облицовкой, полувальмовой крышей и крышей из гибкой черепицы

Every detail of this European villa-style home exudes a uniquely finished feel. Our design goals were to invoke a sense of travel while simultaneously cultivating a homely and inviting ambience. This project reflects our commitment to crafting spaces seamlessly blending luxury with functionality.
Our clients, who are experienced builders, constructed their European villa-style home years ago on a stunning lakefront property. The meticulous attention to design is evident throughout this expansive residence and includes plenty of outdoor seating options for delightful entertaining.
---
Project completed by Wendy Langston's Everything Home interior design firm, which serves Carmel, Zionsville, Fishers, Westfield, Noblesville, and Indianapolis.
For more about Everything Home, see here: https://everythinghomedesigns.com/
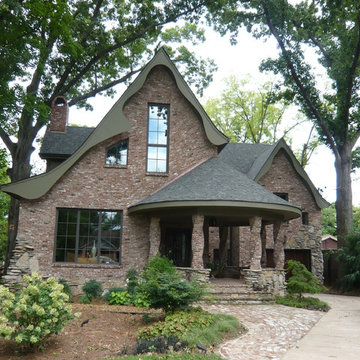
Стильный дизайн: двухэтажный, кирпичный, красный дом среднего размера в стиле фьюжн с полувальмовой крышей - последний тренд
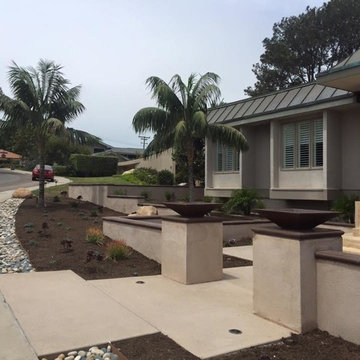
Пример оригинального дизайна: одноэтажный, серый дом среднего размера в стиле фьюжн с комбинированной облицовкой и полувальмовой крышей
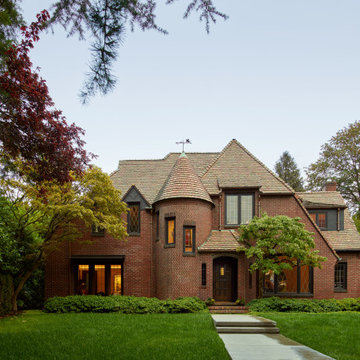
Front – The existing house was restored and remodeled inside and out. The stately front yard includes a new walkway and entry patio.
Пример оригинального дизайна: большой, двухэтажный, кирпичный, красный частный загородный дом в стиле фьюжн с полувальмовой крышей и черепичной крышей
Пример оригинального дизайна: большой, двухэтажный, кирпичный, красный частный загородный дом в стиле фьюжн с полувальмовой крышей и черепичной крышей
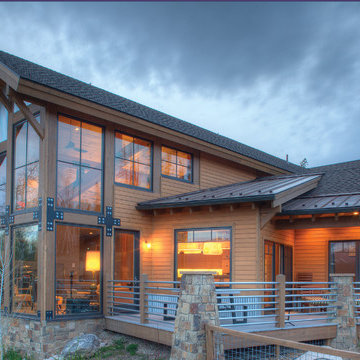
A creative use of vernacular materials with clean modern lines give the Rendezvous Residence its character. References to the corrugated galvanized steel and simple structural connections give this little chalet a home in the Colorado Rocky Mountains, where ranchers and skiers can be found sharing a beer at the local tavern.
Photo courtesy Carter Photographics
www.carterphoto.com
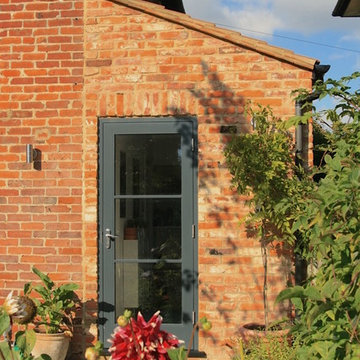
Side extension to provide new utility room
Стильный дизайн: двухэтажный, кирпичный дом среднего размера в стиле фьюжн с полувальмовой крышей - последний тренд
Стильный дизайн: двухэтажный, кирпичный дом среднего размера в стиле фьюжн с полувальмовой крышей - последний тренд
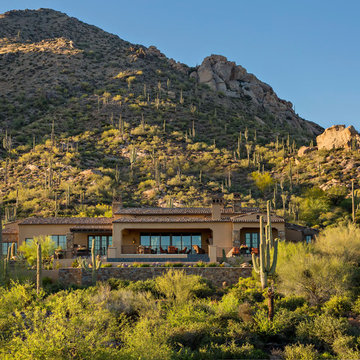
Пример оригинального дизайна: двухэтажный, бежевый дом среднего размера в стиле фьюжн с облицовкой из цементной штукатурки и полувальмовой крышей
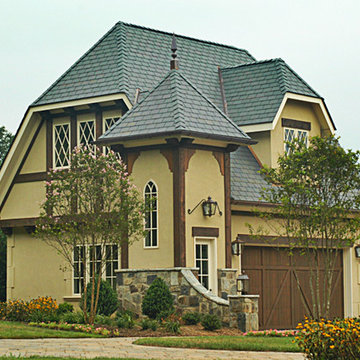
You expect plenty of special features and extras in a home this size, and this Gothic style home delivers on every level. Start with the awe-inspiring downstairs master suite, with large his and her’s walk-in closets, and a bath area that will take your breath away. The master suite opens onto an enormous terrace that has an adjacent covered terrace and a bar area. And what will you serve in the bar area? How about a choice vintage from your large wine cellar. Yes, this house really does have it all. Other popular features downstairs include a large gourmet kitchen with a breakfast area and a keeping room, a formal dining hall, a home office and study. There are four suites upstairs, plus an incredible 650-square-foot game room, along with a study. If all this space isn’t enough, an optional basement is available.
Garage Exterior
First Floor Heated: 3,968
Master Suite: Down
Second Floor Heated: 2,507
Baths: 6.5
Third Floor Heated:
Main Floor Ceiling: 10′
Total Heated Area: 6,475
Specialty Rooms: Game Room, Wine Cellar
Garages: Four
Bedrooms: Five
Footprint: 160′-4″ x 81′-4″
www.edgplancollection.com
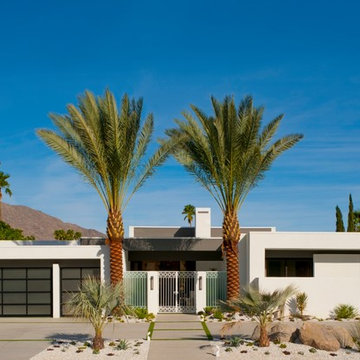
Свежая идея для дизайна: большой, одноэтажный, разноцветный частный загородный дом в стиле фьюжн с облицовкой из цементной штукатурки, полувальмовой крышей и металлической крышей - отличное фото интерьера
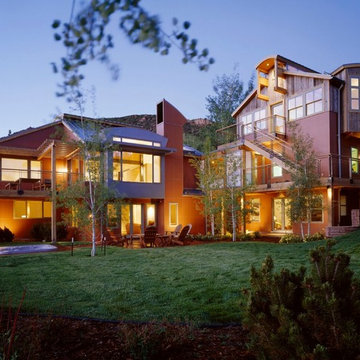
Источник вдохновения для домашнего уюта: огромный, трехэтажный, коричневый дом в стиле фьюжн с комбинированной облицовкой и полувальмовой крышей
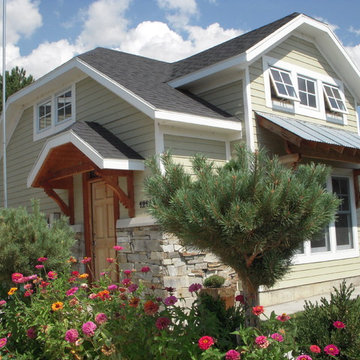
Свежая идея для дизайна: дом в стиле фьюжн с полувальмовой крышей - отличное фото интерьера
Красивые дома в стиле фьюжн с полувальмовой крышей – 105 фото фасадов
1