Красивые дома с полувальмовой крышей – 685 черные фото фасадов
Сортировать:
Бюджет
Сортировать:Популярное за сегодня
1 - 20 из 685 фото
1 из 3
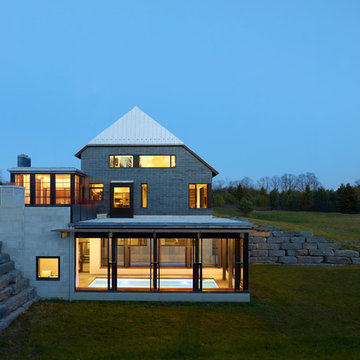
Photography: Shai Gil
Свежая идея для дизайна: большой, трехэтажный, серый частный загородный дом в современном стиле с комбинированной облицовкой и полувальмовой крышей - отличное фото интерьера
Свежая идея для дизайна: большой, трехэтажный, серый частный загородный дом в современном стиле с комбинированной облицовкой и полувальмовой крышей - отличное фото интерьера
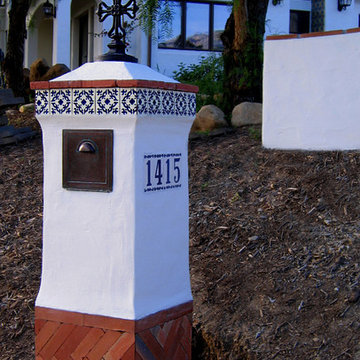
Design Consultant Jeff Doubét is the author of Creating Spanish Style Homes: Before & After – Techniques – Designs – Insights. The 240 page “Design Consultation in a Book” is now available. Please visit SantaBarbaraHomeDesigner.com for more info.
Jeff Doubét specializes in Santa Barbara style home and landscape designs. To learn more info about the variety of custom design services I offer, please visit SantaBarbaraHomeDesigner.com
Jeff Doubét is the Founder of Santa Barbara Home Design - a design studio based in Santa Barbara, California USA.

Пример оригинального дизайна: одноэтажный, деревянный дом из бревен в стиле рустика с полувальмовой крышей

дачный дом из рубленого бревна с камышовой крышей
Идея дизайна: большой, двухэтажный, деревянный, бежевый дом из бревен в стиле рустика с зеленой крышей и полувальмовой крышей
Идея дизайна: большой, двухэтажный, деревянный, бежевый дом из бревен в стиле рустика с зеленой крышей и полувальмовой крышей
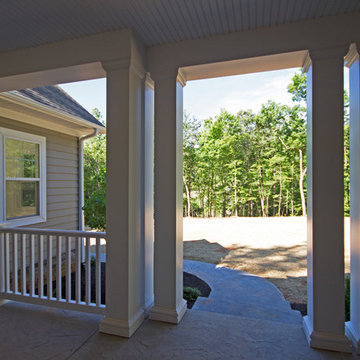
Идея дизайна: большой, одноэтажный, серый частный загородный дом в стиле неоклассика (современная классика) с комбинированной облицовкой, полувальмовой крышей и крышей из гибкой черепицы

Rendering - Prospetto sud
На фото: двухэтажный, белый частный загородный дом среднего размера в стиле модернизм с полувальмовой крышей, металлической крышей и серой крышей с
На фото: двухэтажный, белый частный загородный дом среднего размера в стиле модернизм с полувальмовой крышей, металлической крышей и серой крышей с
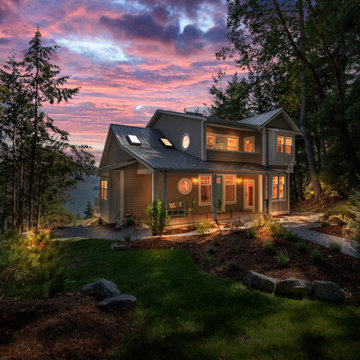
Also known as Seabreeze, this award-winning custom home, in collaboration with Andrea Burrell Design, has been featured in the Spring 2020 edition of Boulevard Magazine. Our Genoa Bay Custom Home sits on a beautiful oceanfront lot in Maple Bay. The house is positioned high atop a steep slope and involved careful tree clearing and excavation. With three bedrooms and two full bathrooms and a powder room for a total of 2,278 square feet, this well-designed home offers plenty of space.
Interior Design was completed by Andrea Burrell Design, and includes many unique features. The hidden pantry and fridge, ship-lap styling, hallway closet for the master bedroom, and reclaimed vanity are all very impressive. But what can’t be beat are the ocean views from the three-tiered deck.
Photos By: Luc Cardinal
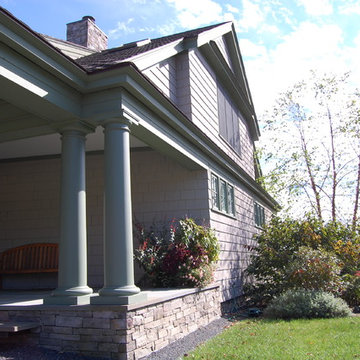
Источник вдохновения для домашнего уюта: большой, серый дом в классическом стиле с разными уровнями, облицовкой из ЦСП и полувальмовой крышей
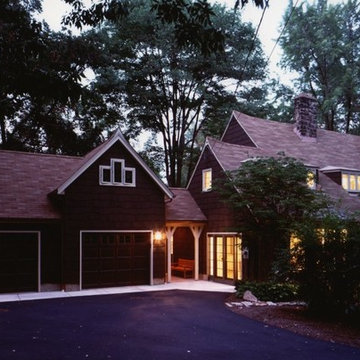
The inviting windows to the right are in the new Family Room, once the original Garage.
На фото: большой, двухэтажный, коричневый дом в классическом стиле с облицовкой из камня и полувальмовой крышей
На фото: большой, двухэтажный, коричневый дом в классическом стиле с облицовкой из камня и полувальмовой крышей
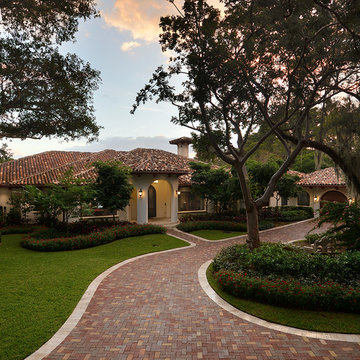
На фото: большой, одноэтажный, белый дом в средиземноморском стиле с полувальмовой крышей и облицовкой из цементной штукатурки
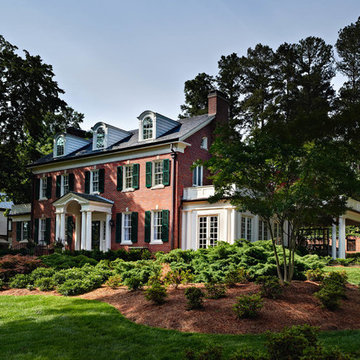
На фото: большой, двухэтажный, кирпичный, красный частный загородный дом в классическом стиле с полувальмовой крышей и крышей из смешанных материалов с

Side view of the home with lavish porch off the master bedroom. White trim sets off darker siding with shingle accents. Rock posts anchor the home blending into landscaping.
Photo by Brice Ferre
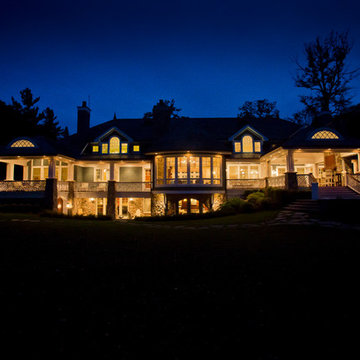
Architect - Jason R. Bernard
Photography - Matt Mason
Стильный дизайн: большой, двухэтажный, синий дом в классическом стиле с облицовкой из винила и полувальмовой крышей - последний тренд
Стильный дизайн: большой, двухэтажный, синий дом в классическом стиле с облицовкой из винила и полувальмовой крышей - последний тренд
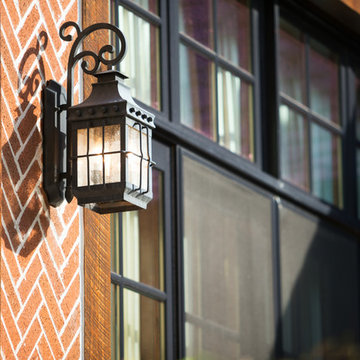
Architect: DeNovo Architects, Interior Design: Sandi Guilfoil of HomeStyle Interiors, Landscape Design: Yardscapes, Photography by James Kruger, LandMark Photography
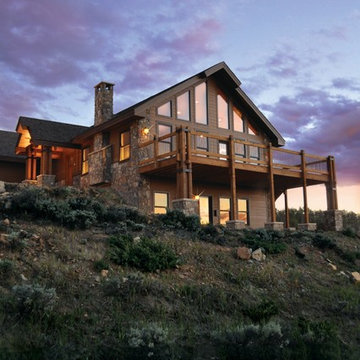
Свежая идея для дизайна: большой, двухэтажный, коричневый дом в стиле рустика с комбинированной облицовкой и полувальмовой крышей - отличное фото интерьера
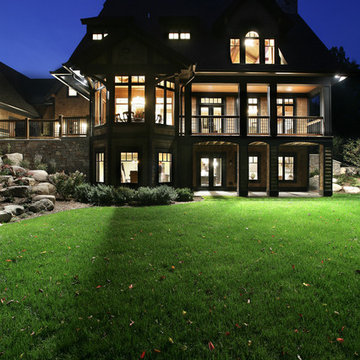
Inspired by historic homes in America’s grand old neighborhoods, the Wainsborough combines the rich character and architectural craftsmanship of the past with contemporary conveniences. Perfect for today’s busy lifestyles, the home is the perfect blend of past and present. Touches of the ever-popular Shingle Style – from the cedar lap siding to the pitched roof – imbue the home with all-American charm without sacrificing modern convenience.
Exterior highlights include stone detailing, multiple entries, transom windows and arched doorways. Inside, the home features a livable open floor plan as well as 10-foot ceilings. The kitchen, dining room and family room flow together, with a large fireplace and an inviting nearby deck. A children’s wing over the garage, a luxurious master suite and adaptable design elements give the floor plan the flexibility to adapt as a family’s needs change. “Right-size” rooms live large, but feel cozy. While the floor plan reflects a casual, family-friendly lifestyle, craftsmanship throughout includes interesting nooks and window seats, all hallmarks of the past.
The main level includes a kitchen with a timeless character and architectural flair. Designed to function as a modern gathering room reflecting the trend toward the kitchen serving as the heart of the home, it features raised panel, hand-finished cabinetry and hidden, state-of-the-art appliances. Form is as important as function, with a central square-shaped island serving as a both entertaining and workspace. Custom-designed features include a pull-out bookshelf for cookbooks as well as a pull-out table for extra seating. Other first-floor highlights include a dining area with a bay window, a welcoming hearth room with fireplace, a convenient office and a handy family mud room near the side entrance. A music room off the great room adds an elegant touch to this otherwise comfortable, casual home.
Upstairs, a large master suite and master bath ensures privacy. Three additional children’s bedrooms are located in a separate wing over the garage. The lower level features a large family room and adjacent home theater, a guest room and bath and a convenient wine and wet bar.
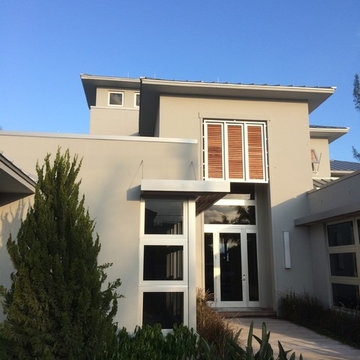
Идея дизайна: огромный, двухэтажный, серый частный загородный дом в современном стиле с облицовкой из самана, полувальмовой крышей и металлической крышей

Пример оригинального дизайна: большой, двухэтажный, черный частный загородный дом в стиле неоклассика (современная классика) с полувальмовой крышей, металлической крышей и черной крышей

На фото: деревянный дом в морском стиле с полувальмовой крышей, металлической крышей и белой крышей
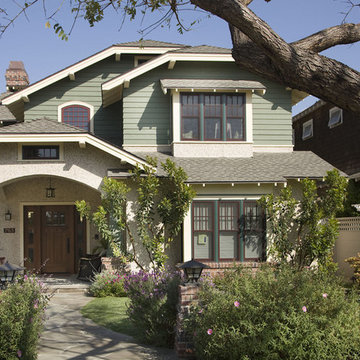
Custom homes & Remodels
Свежая идея для дизайна: деревянный дом в стиле кантри с полувальмовой крышей - отличное фото интерьера
Свежая идея для дизайна: деревянный дом в стиле кантри с полувальмовой крышей - отличное фото интерьера
Красивые дома с полувальмовой крышей – 685 черные фото фасадов
1