Красивые серые дома с полувальмовой крышей – 1 296 фото фасадов
Сортировать:
Бюджет
Сортировать:Популярное за сегодня
1 - 20 из 1 296 фото
1 из 3
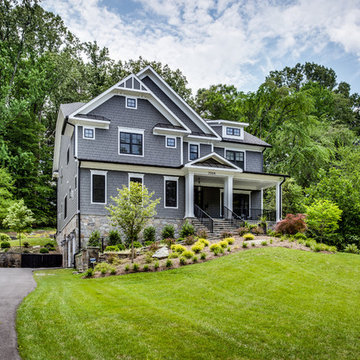
Идея дизайна: большой, трехэтажный, серый дом в стиле кантри с облицовкой из ЦСП и полувальмовой крышей
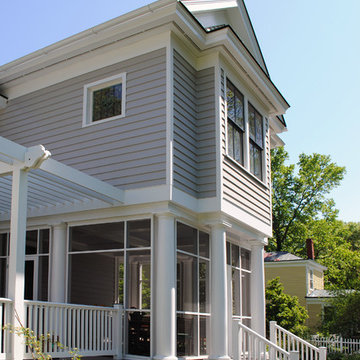
Keith Hunter
Стильный дизайн: деревянный, серый, двухэтажный частный загородный дом среднего размера в классическом стиле с полувальмовой крышей и крышей из гибкой черепицы - последний тренд
Стильный дизайн: деревянный, серый, двухэтажный частный загородный дом среднего размера в классическом стиле с полувальмовой крышей и крышей из гибкой черепицы - последний тренд
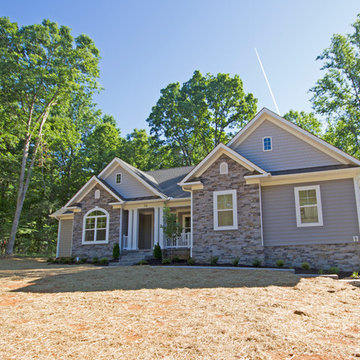
Пример оригинального дизайна: большой, одноэтажный, серый частный загородный дом в стиле неоклассика (современная классика) с комбинированной облицовкой, полувальмовой крышей и крышей из гибкой черепицы
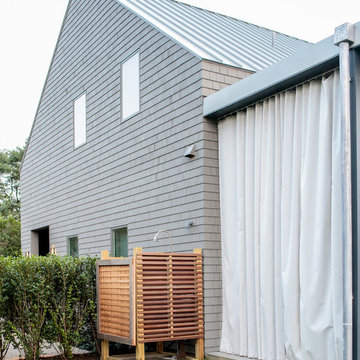
Modern luxury meets warm farmhouse in this Southampton home! Scandinavian inspired furnishings and light fixtures create a clean and tailored look, while the natural materials found in accent walls, casegoods, the staircase, and home decor hone in on a homey feel. An open-concept interior that proves less can be more is how we’d explain this interior. By accentuating the “negative space,” we’ve allowed the carefully chosen furnishings and artwork to steal the show, while the crisp whites and abundance of natural light create a rejuvenated and refreshed interior.
This sprawling 5,000 square foot home includes a salon, ballet room, two media rooms, a conference room, multifunctional study, and, lastly, a guest house (which is a mini version of the main house).
Project Location: Southamptons. Project designed by interior design firm, Betty Wasserman Art & Interiors. From their Chelsea base, they serve clients in Manhattan and throughout New York City, as well as across the tri-state area and in The Hamptons.
For more about Betty Wasserman, click here: https://www.bettywasserman.com/
To learn more about this project, click here: https://www.bettywasserman.com/spaces/southampton-modern-farmhouse/

Modern luxury meets warm farmhouse in this Southampton home! Scandinavian inspired furnishings and light fixtures create a clean and tailored look, while the natural materials found in accent walls, casegoods, the staircase, and home decor hone in on a homey feel. An open-concept interior that proves less can be more is how we’d explain this interior. By accentuating the “negative space,” we’ve allowed the carefully chosen furnishings and artwork to steal the show, while the crisp whites and abundance of natural light create a rejuvenated and refreshed interior.
This sprawling 5,000 square foot home includes a salon, ballet room, two media rooms, a conference room, multifunctional study, and, lastly, a guest house (which is a mini version of the main house).
Project Location: Southamptons. Project designed by interior design firm, Betty Wasserman Art & Interiors. From their Chelsea base, they serve clients in Manhattan and throughout New York City, as well as across the tri-state area and in The Hamptons.
For more about Betty Wasserman, click here: https://www.bettywasserman.com/
To learn more about this project, click here: https://www.bettywasserman.com/spaces/southampton-modern-farmhouse/
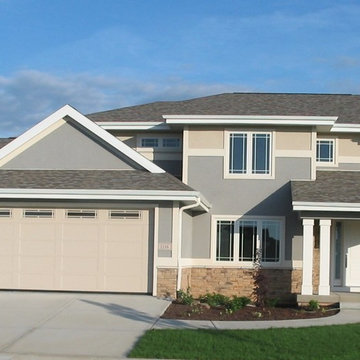
На фото: двухэтажный, серый дом среднего размера в классическом стиле с комбинированной облицовкой и полувальмовой крышей
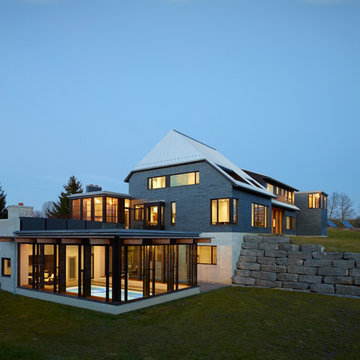
Photography: Shai Gil
На фото: трехэтажный, большой, серый частный загородный дом в современном стиле с комбинированной облицовкой и полувальмовой крышей с
На фото: трехэтажный, большой, серый частный загородный дом в современном стиле с комбинированной облицовкой и полувальмовой крышей с
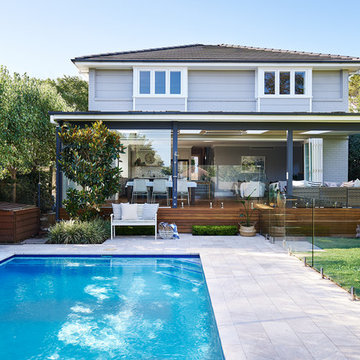
Photos by John Paul Urizar
На фото: двухэтажный, серый, большой, деревянный частный загородный дом в стиле неоклассика (современная классика) с полувальмовой крышей и крышей из гибкой черепицы с
На фото: двухэтажный, серый, большой, деревянный частный загородный дом в стиле неоклассика (современная классика) с полувальмовой крышей и крышей из гибкой черепицы с
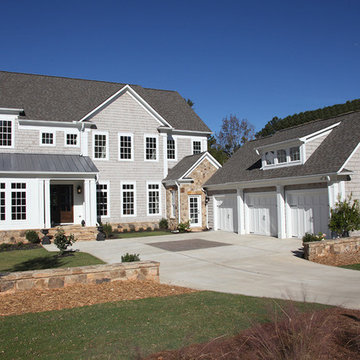
Свежая идея для дизайна: большой, двухэтажный, серый дом в классическом стиле с комбинированной облицовкой и полувальмовой крышей - отличное фото интерьера
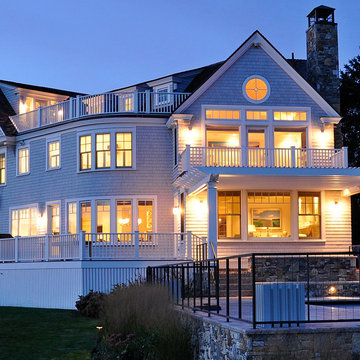
Restricted by a compact but spectacular waterfront site, this home was designed to accommodate a large family and take full advantage of summer living on Cape Cod.
The open, first floor living space connects to a series of decks and patios leading to the pool, spa, dock and fire pit beyond. The name of the home was inspired by the family’s love of the “Pirates of the Caribbean” movie series. The black pearl resides on the cap of the main stair newel post.
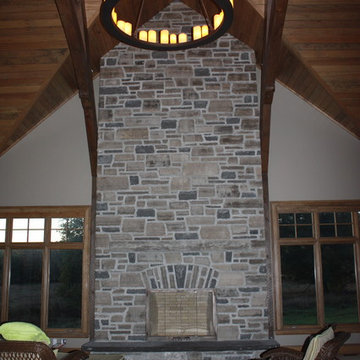
The large overhang porch protects the front door against natures elements
Идея дизайна: двухэтажный, серый дом среднего размера в стиле кантри с комбинированной облицовкой и полувальмовой крышей
Идея дизайна: двухэтажный, серый дом среднего размера в стиле кантри с комбинированной облицовкой и полувальмовой крышей
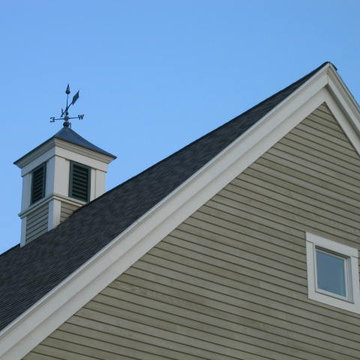
This site built copula contains and hides roof plumbing vent penitrations for this house
Пример оригинального дизайна: большой, двухэтажный, деревянный, серый частный загородный дом в классическом стиле с полувальмовой крышей и крышей из гибкой черепицы
Пример оригинального дизайна: большой, двухэтажный, деревянный, серый частный загородный дом в классическом стиле с полувальмовой крышей и крышей из гибкой черепицы
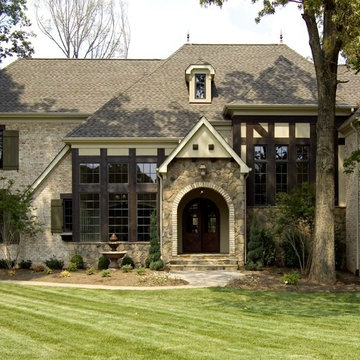
These pictures are of a kitchen remodel, bathroom remodel, fire place remodel, bedroom remodel, and our new construction homes.
Источник вдохновения для домашнего уюта: большой, двухэтажный, серый частный загородный дом в классическом стиле с комбинированной облицовкой, полувальмовой крышей и крышей из гибкой черепицы
Источник вдохновения для домашнего уюта: большой, двухэтажный, серый частный загородный дом в классическом стиле с комбинированной облицовкой, полувальмовой крышей и крышей из гибкой черепицы
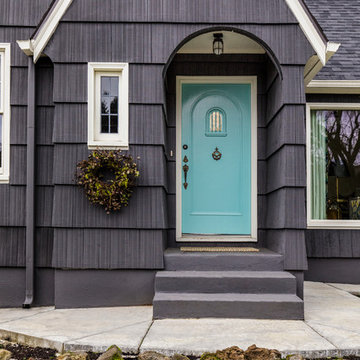
Warm colors and exciting prints give this bohemian style room an extra wow-factor! Our client’s heirloom rug inspired the entire design and our use of warm and cool colors (which were brightened & complemented by the abundance of natural light!). To balance out the vibrant prints, we opted for solid foundation pieces, including the sage green sofa, cream natural fiber bottom rug, and off-white paint color.
Designed by Portland interior design studio Angela Todd Studios, who also serves Cedar Hills, King City, Lake Oswego, Cedar Mill, West Linn, Hood River, Bend, and other surrounding areas.
For more about Angela Todd Studios, click here: https://www.angelatoddstudios.com/
To learn more about this project, click here: https://www.angelatoddstudios.com/portfolio/1932-hoyt-street-tudor/
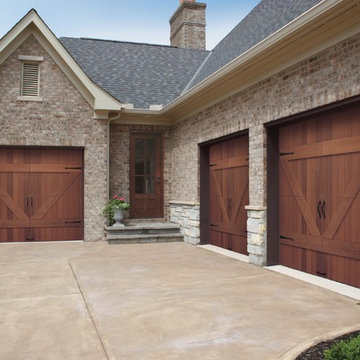
Свежая идея для дизайна: большой, двухэтажный, кирпичный, серый частный загородный дом в стиле рустика с полувальмовой крышей - отличное фото интерьера
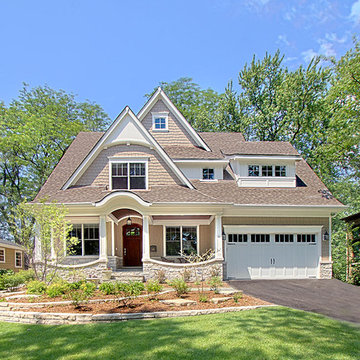
A custom home builder in Chicago's western suburbs, Summit Signature Homes, ushers in a new era of residential construction. With an eye on superb design and value, industry-leading practices and superior customer service, Summit stands alone. Custom-built homes in Clarendon Hills, Hinsdale, Western Springs, and other western suburbs.
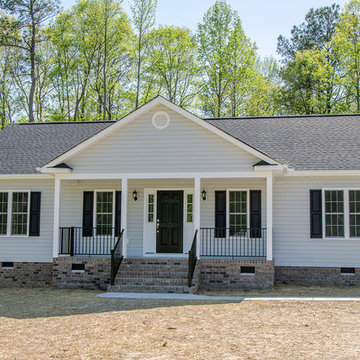
Front view of the home
На фото: одноэтажный, серый частный загородный дом среднего размера в стиле кантри с облицовкой из винила, полувальмовой крышей и крышей из гибкой черепицы с
На фото: одноэтажный, серый частный загородный дом среднего размера в стиле кантри с облицовкой из винила, полувальмовой крышей и крышей из гибкой черепицы с
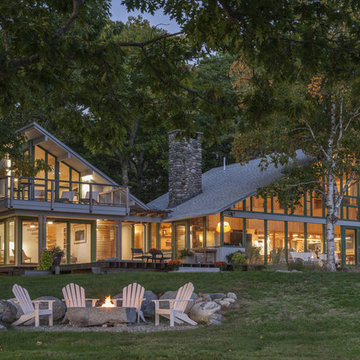
The complete renovation and addition to an original 1962 Maine modern shorefront camp paid special attention to the authenticity of the home blending seamlessly with the vision of original architect. The family has deep sentimental ties to the home. Therefore, every inch of the house was reconditioned, and Marvin® direct glaze, casement, and awning windows were used as a perfect match to the original field built glazing, maintaining the character and extending the use of the camp for four season use.
William Hanley and Heli Mesiniemi, of WMH Architects, were recognized as the winners of “Best in Show” Marvin Architects Challenge 2017 for their skillful execution of design. They created a form that was open, airy and inviting with a tour de force of glazing.
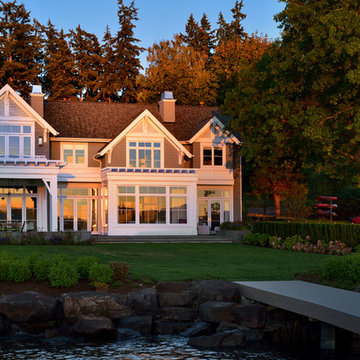
Mike Jensen Photography
На фото: двухэтажный, деревянный, серый, большой частный загородный дом в классическом стиле с полувальмовой крышей и крышей из гибкой черепицы
На фото: двухэтажный, деревянный, серый, большой частный загородный дом в классическом стиле с полувальмовой крышей и крышей из гибкой черепицы
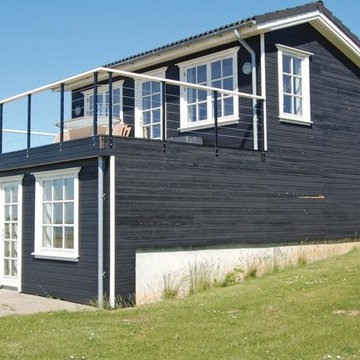
На фото: маленький, двухэтажный, деревянный, серый дом в современном стиле с полувальмовой крышей для на участке и в саду с
Красивые серые дома с полувальмовой крышей – 1 296 фото фасадов
1