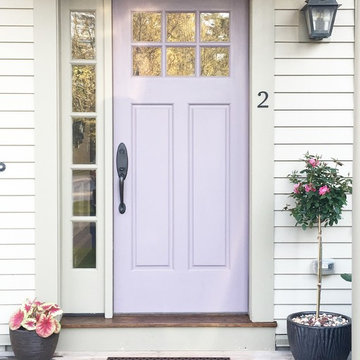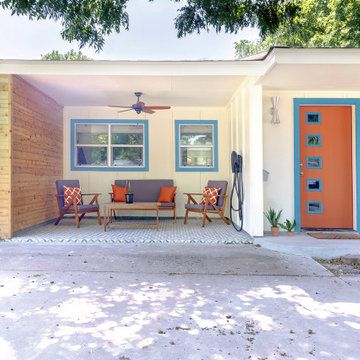Красивые дома среднего размера – 136 231 фото фасадов
Сортировать:
Бюджет
Сортировать:Популярное за сегодня
1 - 20 из 136 231 фото

На фото: двухэтажный, белый частный загородный дом среднего размера в современном стиле с облицовкой из цементной штукатурки и плоской крышей с

Пример оригинального дизайна: двухэтажный, деревянный, белый дом среднего размера в стиле кантри

Стильный дизайн: двухэтажный, синий частный загородный дом среднего размера в классическом стиле с облицовкой из винила - последний тренд

Идея дизайна: двухэтажный, деревянный, белый дом среднего размера в стиле кантри с двускатной крышей и белой крышей

Our goal on this project was to create a live-able and open feeling space in a 690 square foot modern farmhouse. We planned for an open feeling space by installing tall windows and doors, utilizing pocket doors and building a vaulted ceiling. An efficient layout with hidden kitchen appliances and a concealed laundry space, built in tv and work desk, carefully selected furniture pieces and a bright and white colour palette combine to make this tiny house feel like a home. We achieved our goal of building a functionally beautiful space where we comfortably host a few friends and spend time together as a family.
John McManus

Стильный дизайн: двухэтажный, серый дом среднего размера в классическом стиле с облицовкой из камня и двускатной крышей - последний тренд

Пример оригинального дизайна: двухэтажный, деревянный, белый дом среднего размера в классическом стиле с двускатной крышей и крышей из смешанных материалов

Пример оригинального дизайна: двухэтажный, бежевый частный загородный дом среднего размера в стиле неоклассика (современная классика) с облицовкой из цементной штукатурки, вальмовой крышей и металлической крышей

Northeast Elevation reveals private deck, dog run, and entry porch overlooking Pier Cove Valley to the north - Bridge House - Fenneville, Michigan - Lake Michigan, Saugutuck, Michigan, Douglas Michigan - HAUS | Architecture For Modern Lifestyles

Идея дизайна: одноэтажный, серый частный загородный дом среднего размера в стиле ретро с двускатной крышей и металлической крышей

Denver Modern with natural stone accents.
Идея дизайна: трехэтажный, серый частный загородный дом среднего размера в современном стиле с плоской крышей и комбинированной облицовкой
Идея дизайна: трехэтажный, серый частный загородный дом среднего размера в современном стиле с плоской крышей и комбинированной облицовкой

Свежая идея для дизайна: двухэтажный, зеленый частный загородный дом среднего размера в стиле кантри с комбинированной облицовкой и двускатной крышей - отличное фото интерьера

Staging at the front door lets you know that beauty will come inside too!
Источник вдохновения для домашнего уюта: деревянный, белый дом среднего размера в стиле неоклассика (современная классика)
Источник вдохновения для домашнего уюта: деревянный, белый дом среднего размера в стиле неоклассика (современная классика)

Источник вдохновения для домашнего уюта: кирпичный, бежевый, трехэтажный частный загородный дом среднего размера в классическом стиле с крышей из гибкой черепицы

Идея дизайна: двухэтажный, кирпичный, белый дом среднего размера в классическом стиле

Свежая идея для дизайна: двухэтажный, деревянный дом среднего размера в стиле кантри - отличное фото интерьера

This is a converted garage into a front yard patio, with an EV charger ready to power up!
Стильный дизайн: дом среднего размера в стиле ретро - последний тренд
Стильный дизайн: дом среднего размера в стиле ретро - последний тренд

House exterior of 1920's Spanish style 2 -story family home.
Стильный дизайн: двухэтажный, розовый частный загородный дом среднего размера в стиле фьюжн с облицовкой из цементной штукатурки, плоской крышей, черепичной крышей и коричневой крышей - последний тренд
Стильный дизайн: двухэтажный, розовый частный загородный дом среднего размера в стиле фьюжн с облицовкой из цементной штукатурки, плоской крышей, черепичной крышей и коричневой крышей - последний тренд

Пример оригинального дизайна: одноэтажный, деревянный частный загородный дом среднего размера в стиле ретро с вальмовой крышей, крышей из гибкой черепицы, черной крышей и отделкой планкеном

Lake Home with modern timber and steel elements.
Источник вдохновения для домашнего уюта: двухэтажный, серый частный загородный дом среднего размера в морском стиле с облицовкой из ЦСП, двускатной крышей, крышей из гибкой черепицы, черной крышей и отделкой планкеном
Источник вдохновения для домашнего уюта: двухэтажный, серый частный загородный дом среднего размера в морском стиле с облицовкой из ЦСП, двускатной крышей, крышей из гибкой черепицы, черной крышей и отделкой планкеном
Красивые дома среднего размера – 136 231 фото фасадов
1