Красивые дома среднего размера для охотников – 228 фото фасадов
Сортировать:
Бюджет
Сортировать:Популярное за сегодня
1 - 20 из 228 фото
1 из 3
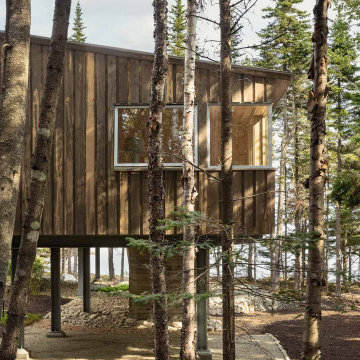
Bedroom Wing Gable
Пример оригинального дизайна: трехэтажный, деревянный, коричневый частный загородный дом среднего размера в стиле модернизм с односкатной крышей и металлической крышей для охотников
Пример оригинального дизайна: трехэтажный, деревянный, коричневый частный загородный дом среднего размера в стиле модернизм с односкатной крышей и металлической крышей для охотников
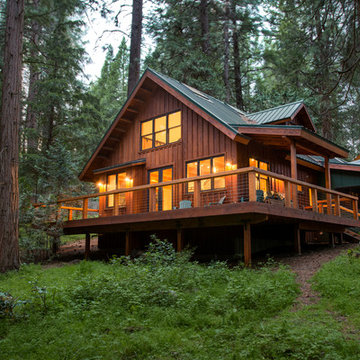
A perfect setting for this cabin in the woods with a charming and functional wrap-around deck.
Пример оригинального дизайна: деревянный, коричневый, двухэтажный частный загородный дом среднего размера в стиле рустика с двускатной крышей и металлической крышей для охотников
Пример оригинального дизайна: деревянный, коричневый, двухэтажный частный загородный дом среднего размера в стиле рустика с двускатной крышей и металлической крышей для охотников

This new house is perched on a bluff overlooking Long Pond. The compact dwelling is carefully sited to preserve the property's natural features of surrounding trees and stone outcroppings. The great room doubles as a recording studio with high clerestory windows to capture views of the surrounding forest.
Photo by: Nat Rea Photography
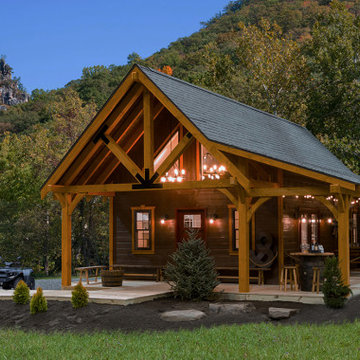
With big timbers and a grand porch, the ROCKY RIDGE is a perfect fit for a vacation home. With several different floor plans and a variety different finish options, we can build it to match your dream. Available with optional porch. Our staff is proud to offer our customers our unique line of cabins.
Weaver Barns is a family owned and operated business. We build: cabins, homes, sheds & barns, garages, pavilions and other custom structures. Our headquarters are located in Sugarcreek, Ohio; The Little Switzerland of Ohio. We have dealers that serve customers across Ohio and surrounding states. See the Amish Country craftsmanship difference for yourself!
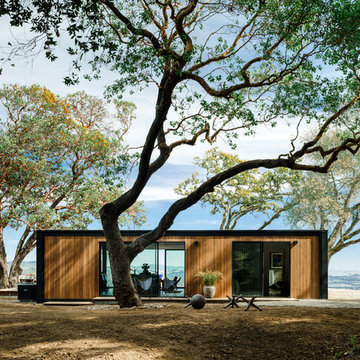
Joe Fletcher
Пример оригинального дизайна: одноэтажный, деревянный, коричневый дом среднего размера в стиле модернизм с плоской крышей для охотников
Пример оригинального дизайна: одноэтажный, деревянный, коричневый дом среднего размера в стиле модернизм с плоской крышей для охотников
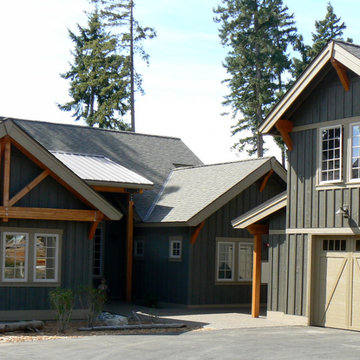
Идея дизайна: двухэтажный, деревянный, серый дом среднего размера в стиле рустика с двускатной крышей для охотников
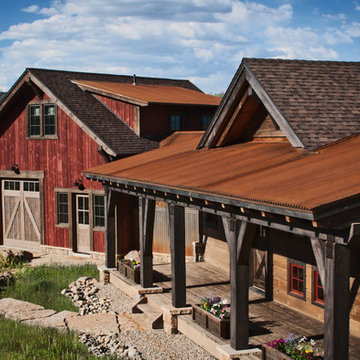
Overlooking of the surrounding meadows of the historic C Lazy U Ranch, this single family residence was carefully sited on a sloping site to maximize spectacular views of Willow Creek Resevoir and the Indian Peaks mountain range. The project was designed to fulfill budgetary and time frame constraints while addressing the client’s goal of creating a home that would become the backdrop for a very active and growing family for generations to come. In terms of style, the owners were drawn to more traditional materials and intimate spaces of associated with a cabin scale structure.
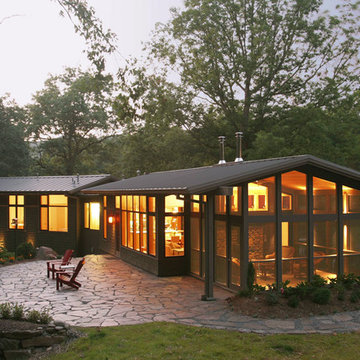
This mountain modern cabin is located in the mountains adjacent to an organic farm overlooking the South Toe River. The highest portion of the property offers stunning mountain views, however, the owners wanted to minimize the home’s visual impact on the surrounding hillsides. The house was located down slope and near a woodland edge which provides additional privacy and protection from strong northern winds.
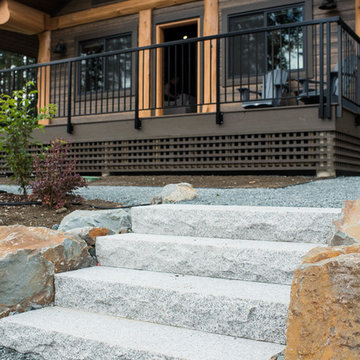
Gorgeous custom rental cabins built for the Sandpiper Resort in Harrison Mills, BC. Some key features include timber frame, quality Wodotone siding, and interior design finishes to create a luxury cabin experience.
Photo by Brooklyn D Photography
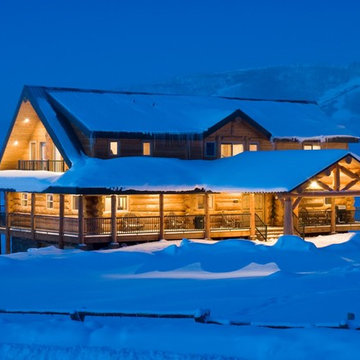
Full-scribe handcrafted log home
На фото: дом среднего размера, из бревен в стиле рустика для охотников
На фото: дом среднего размера, из бревен в стиле рустика для охотников
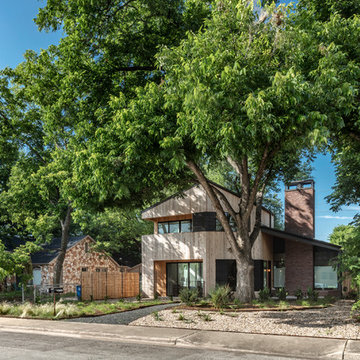
The cabin typology redux came out of the owner’s desire to have a house that is warm and familiar, but also “feels like you are on vacation.” The basis of the “Hewn House” design starts with a cabin’s simple form and materiality: a gable roof, a wood-clad body, a prominent fireplace that acts as the hearth, and integrated indoor-outdoor spaces. However, rather than a rustic style, the scheme proposes a clean-lined and “hewned” form, sculpted, to best fit on its urban infill lot.
The plan and elevation geometries are responsive to the unique site conditions. Existing prominent trees determined the faceted shape of the main house, while providing shade that projecting eaves of a traditional log cabin would otherwise offer. Deferring to the trees also allows the house to more readily tuck into its leafy East Austin neighborhood, and is therefore more quiet and secluded.
Natural light and coziness are key inside the home. Both the common zone and the private quarters extend to sheltered outdoor spaces of varying scales: the front porch, the private patios, and the back porch which acts as a transition to the backyard. Similar to the front of the house, a large cedar elm was preserved in the center of the yard. Sliding glass doors open up the interior living zone to the backyard life while clerestory windows bring in additional ambient light and tree canopy views. The wood ceiling adds warmth and connection to the exterior knotted cedar tongue & groove. The iron spot bricks with an earthy, reddish tone around the fireplace cast a new material interest both inside and outside. The gable roof is clad with standing seam to reinforced the clean-lined and faceted form. Furthermore, a dark gray shade of stucco contrasts and complements the warmth of the cedar with its coolness.
A freestanding guest house both separates from and connects to the main house through a small, private patio with a tall steel planter bed.
Photo by Charles Davis Smith
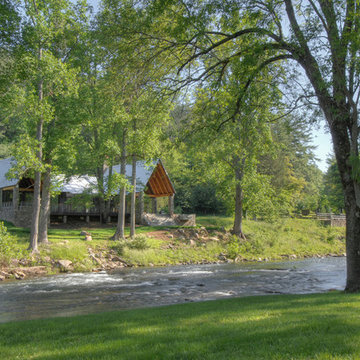
Sara Dario and Harlan Hambright
Пример оригинального дизайна: двухэтажный дом среднего размера в стиле рустика для охотников
Пример оригинального дизайна: двухэтажный дом среднего размера в стиле рустика для охотников
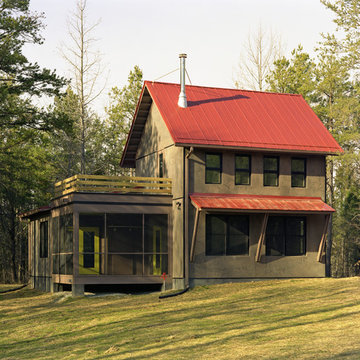
Christopher Ciccone
Идея дизайна: двухэтажный, коричневый дом среднего размера в стиле рустика с красной крышей для охотников
Идея дизайна: двухэтажный, коричневый дом среднего размера в стиле рустика с красной крышей для охотников
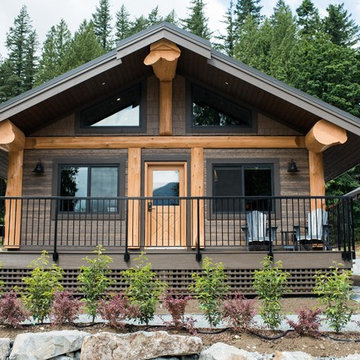
Gorgeous custom rental cabins built for the Sandpiper Resort in Harrison Mills, BC. Some key features include timber frame, quality Wodotone siding, and interior design finishes to create a luxury cabin experience.
Photo by Brooklyn D Phptography
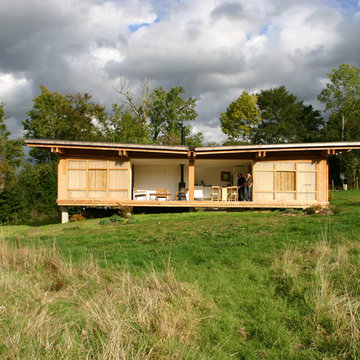
На фото: одноэтажный, деревянный дом среднего размера в современном стиле с плоской крышей для охотников с
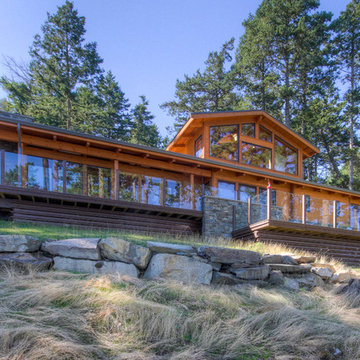
The first of 4 homes that Kettle River Timberworks has done on Sidney Island. Remote built cabin is nestled discretely in the hemlock and arbutus forest. The simple, clean lines of the timberwork tie in seamlessly with the build in cabinetry and trimwork.
Photo by Dom Koric
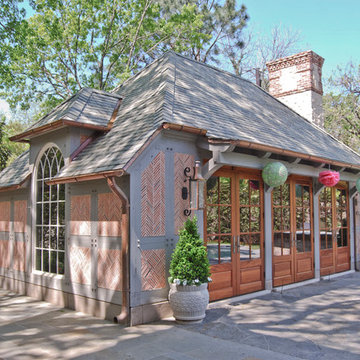
Country french, half-timber pool house and cabin. Authentic half timber construction.
На фото: одноэтажный, серый частный загородный дом среднего размера в стиле неоклассика (современная классика) с комбинированной облицовкой, вальмовой крышей и крышей из гибкой черепицы для охотников с
На фото: одноэтажный, серый частный загородный дом среднего размера в стиле неоклассика (современная классика) с комбинированной облицовкой, вальмовой крышей и крышей из гибкой черепицы для охотников с
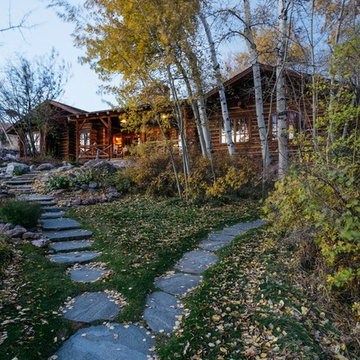
Derik Olsen Photography
Идея дизайна: одноэтажный, деревянный частный загородный дом среднего размера в стиле рустика с крышей из гибкой черепицы для охотников
Идея дизайна: одноэтажный, деревянный частный загородный дом среднего размера в стиле рустика с крышей из гибкой черепицы для охотников
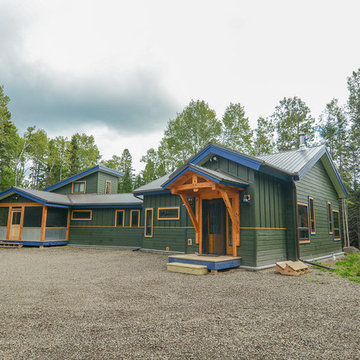
Original cabin is pictured in the back, left. The addition includes a new porch for guest to enter old cabin directly. The timber framed entry was hand hewn from timbers; wooden pegs connect the components.
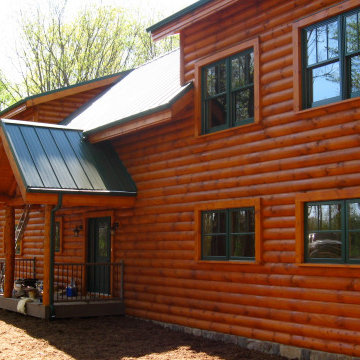
The porch is pictured here.
Стильный дизайн: двухэтажный, деревянный, оранжевый частный загородный дом среднего размера с металлической крышей для охотников - последний тренд
Стильный дизайн: двухэтажный, деревянный, оранжевый частный загородный дом среднего размера с металлической крышей для охотников - последний тренд
Красивые дома среднего размера для охотников – 228 фото фасадов
1