Красивые дома среднего размера – 1 014 бежевые фото фасадов
Сортировать:
Бюджет
Сортировать:Популярное за сегодня
1 - 20 из 1 014 фото

When Ami McKay was asked by the owners of Park Place to design their new home, she found inspiration in both her own travels and the beautiful West Coast of Canada which she calls home. This circa-1912 Vancouver character home was torn down and rebuilt, and our fresh design plan allowed the owners dreams to come to life.
A closer look at Park Place reveals an artful fusion of diverse influences and inspirations, beautifully brought together in one home. Within the kitchen alone, notable elements include the French-bistro backsplash, the arched vent hood (including hidden, seamlessly integrated shelves on each side), an apron-front kitchen sink (a nod to English Country kitchens), and a saturated color palette—all balanced by white oak millwork. Floor to ceiling cabinetry ensures that it’s also easy to keep this beautiful space clutter-free, with room for everything: chargers, stationery and keys. These influences carry on throughout the home, translating into thoughtful touches: gentle arches, welcoming dark green millwork, patterned tile, and an elevated vintage clawfoot bathtub in the cozy primary bathroom.

Пример оригинального дизайна: двухэтажный, деревянный, коричневый барнхаус (амбары) частный загородный дом среднего размера в стиле кантри с вальмовой крышей и металлической крышей

Tom Ross | Brilliant Creek
Пример оригинального дизайна: серый дом среднего размера в современном стиле с облицовкой из металла и плоской крышей
Пример оригинального дизайна: серый дом среднего размера в современном стиле с облицовкой из металла и плоской крышей

Exterior of a Pioneer Log Home of BC
Пример оригинального дизайна: деревянный, коричневый, трехэтажный дом среднего размера, из бревен в стиле рустика с двускатной крышей и металлической крышей
Пример оригинального дизайна: деревянный, коричневый, трехэтажный дом среднего размера, из бревен в стиле рустика с двускатной крышей и металлической крышей

True Spanish style courtyard with an iron gate. Copper Downspouts, Vigas, and Wooden Lintels add the Southwest flair to this home built by Keystone Custom Builders, Inc. Photo by Alyssa Falk

A Southern California contemporary residence designed by Atelier R Design with the Glo European Windows D1 Modern Entry door accenting the modern aesthetic.
Sterling Reed Photography

Пример оригинального дизайна: двухэтажный, деревянный, коричневый дом среднего размера, из бревен в стиле рустика для охотников

This barn addition was accomplished by dismantling an antique timber frame and resurrecting it alongside a beautiful 19th century farmhouse in Vermont.
What makes this property even more special, is that all native Vermont elements went into the build, from the original barn to locally harvested floors and cabinets, native river rock for the chimney and fireplace and local granite for the foundation. The stone walls on the grounds were all made from stones found on the property.
The addition is a multi-level design with 1821 sq foot of living space between the first floor and the loft. The open space solves the problems of small rooms in an old house.
The barn addition has ICFs (r23) and SIPs so the building is airtight and energy efficient.
It was very satisfying to take an old barn which was no longer being used and to recycle it to preserve it's history and give it a new life.

Louisa, San Clemente Coastal Modern Architecture
The brief for this modern coastal home was to create a place where the clients and their children and their families could gather to enjoy all the beauty of living in Southern California. Maximizing the lot was key to unlocking the potential of this property so the decision was made to excavate the entire property to allow natural light and ventilation to circulate through the lower level of the home.
A courtyard with a green wall and olive tree act as the lung for the building as the coastal breeze brings fresh air in and circulates out the old through the courtyard.
The concept for the home was to be living on a deck, so the large expanse of glass doors fold away to allow a seamless connection between the indoor and outdoors and feeling of being out on the deck is felt on the interior. A huge cantilevered beam in the roof allows for corner to completely disappear as the home looks to a beautiful ocean view and Dana Point harbor in the distance. All of the spaces throughout the home have a connection to the outdoors and this creates a light, bright and healthy environment.
Passive design principles were employed to ensure the building is as energy efficient as possible. Solar panels keep the building off the grid and and deep overhangs help in reducing the solar heat gains of the building. Ultimately this home has become a place that the families can all enjoy together as the grand kids create those memories of spending time at the beach.
Images and Video by Aandid Media.

На фото: двухэтажный, разноцветный частный загородный дом среднего размера в стиле модернизм с комбинированной облицовкой и плоской крышей
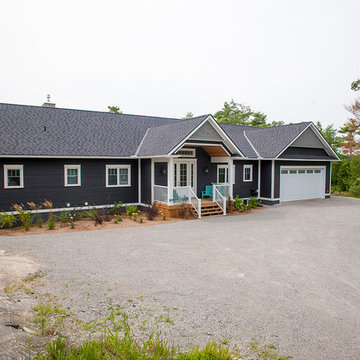
A beautiful Georgian Bay summer home overlooking Gloucester Pool. Natural light spills into this open-concept bungalow with walk-out lower level. Featuring tongue-and-groove cathedral wood ceilings, fresh shades of creamy whites and greys, and a golden wood-planked floor throughout the home. The covered deck includes powered retractable screens, recessed ceiling heaters, and a fireplace with natural stone dressing.

Atlanta modern home designed by Dencity LLC and built by Cablik Enterprises. Photo by AWH Photo & Design.
На фото: одноэтажный, оранжевый частный загородный дом среднего размера в стиле модернизм с плоской крышей с
На фото: одноэтажный, оранжевый частный загородный дом среднего размера в стиле модернизм с плоской крышей с

Stunning zero barrier covered entry.
Snowberry Lane Photography
Источник вдохновения для домашнего уюта: одноэтажный, зеленый частный загородный дом среднего размера в стиле кантри с облицовкой из ЦСП, двускатной крышей и крышей из гибкой черепицы
Источник вдохновения для домашнего уюта: одноэтажный, зеленый частный загородный дом среднего размера в стиле кантри с облицовкой из ЦСП, двускатной крышей и крышей из гибкой черепицы
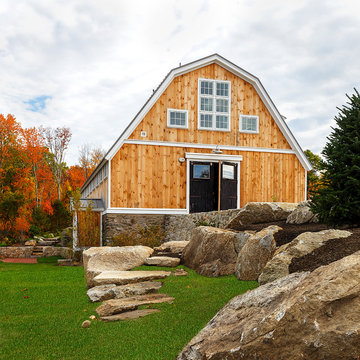
Front view of renovated barn with new front entry, landscaping, and creamery.
Идея дизайна: двухэтажный, деревянный, бежевый барнхаус (амбары) частный загородный дом среднего размера в стиле кантри с мансардной крышей и металлической крышей
Идея дизайна: двухэтажный, деревянный, бежевый барнхаус (амбары) частный загородный дом среднего размера в стиле кантри с мансардной крышей и металлической крышей
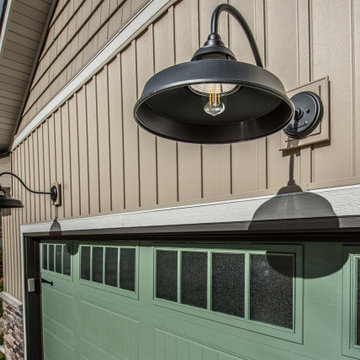
The entire house is grounded with new stone masonry wrapping the front porch and garage.
Стильный дизайн: одноэтажный, коричневый частный загородный дом среднего размера в стиле кантри с облицовкой из винила, двускатной крышей и крышей из гибкой черепицы - последний тренд
Стильный дизайн: одноэтажный, коричневый частный загородный дом среднего размера в стиле кантри с облицовкой из винила, двускатной крышей и крышей из гибкой черепицы - последний тренд
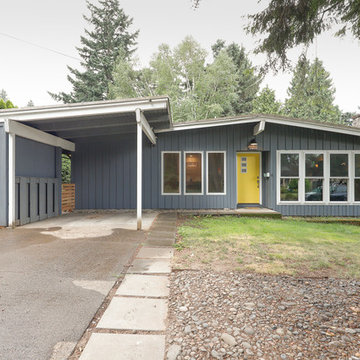
Идея дизайна: одноэтажный, деревянный, синий частный загородный дом среднего размера в стиле ретро с крышей из гибкой черепицы

Malibu, CA / Whole Home Remodel / Exterior Remodel
For this exterior home remodeling project, we installed all new windows around the entire home, a complete roof replacement, the re-stuccoing of the entire exterior, replacement of the window trim and fascia, and a fresh exterior paint to finish.
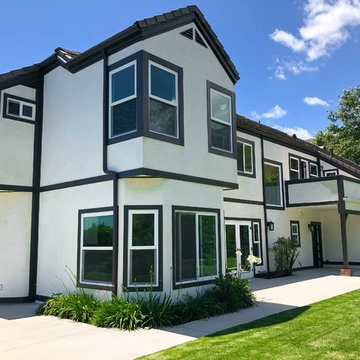
Malibu, CA - Whole Home Remodel - Exterior Remodel
For this exterior home remodeling project, we installed all new windows around the entire home, a complete roof replacement, the re-stuccoing of the entire exterior, replacement of the window trim and fascia, a whole new roof and a fresh exterior paint to finish.
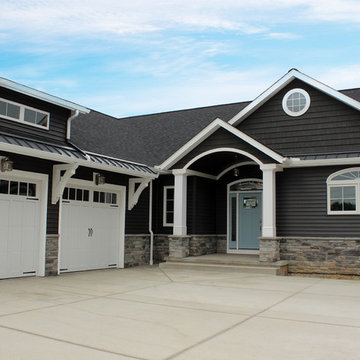
На фото: одноэтажный, серый частный загородный дом среднего размера в морском стиле с комбинированной облицовкой, двускатной крышей и крышей из гибкой черепицы с
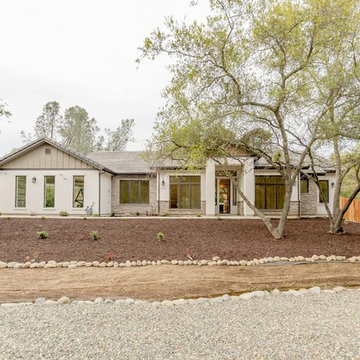
Свежая идея для дизайна: одноэтажный, белый частный загородный дом среднего размера в классическом стиле с комбинированной облицовкой, двускатной крышей и черепичной крышей - отличное фото интерьера
Красивые дома среднего размера – 1 014 бежевые фото фасадов
1