Красивые оранжевые дома среднего размера – 239 фото фасадов
Сортировать:
Бюджет
Сортировать:Популярное за сегодня
1 - 20 из 239 фото
1 из 3

This home was in bad shape when we started the design process, but with a lot of hard work and care, we were able to restore all original windows, siding, & railing. A new quarter light front door ties in with the home's craftsman style.

Atlanta modern home designed by Dencity LLC and built by Cablik Enterprises. Photo by AWH Photo & Design.
На фото: одноэтажный, оранжевый частный загородный дом среднего размера в стиле модернизм с плоской крышей с
На фото: одноэтажный, оранжевый частный загородный дом среднего размера в стиле модернизм с плоской крышей с
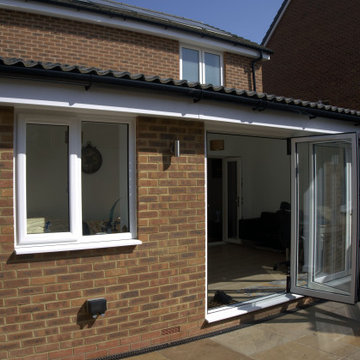
Finished single-storey rear extension.
Идея дизайна: кирпичный, двухэтажный, оранжевый частный загородный дом среднего размера в стиле модернизм с двускатной крышей, черепичной крышей и черной крышей
Идея дизайна: кирпичный, двухэтажный, оранжевый частный загородный дом среднего размера в стиле модернизм с двускатной крышей, черепичной крышей и черной крышей
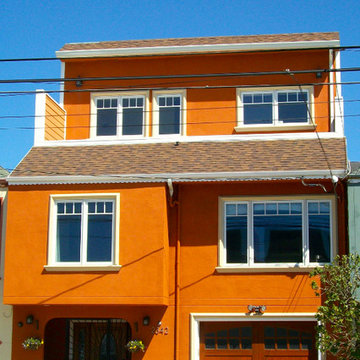
Идея дизайна: трехэтажный, оранжевый дом среднего размера в стиле неоклассика (современная классика) с облицовкой из цементной штукатурки
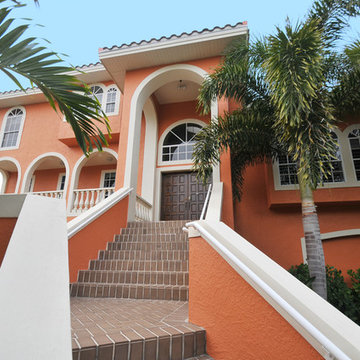
New Windows and Entry Door
Пример оригинального дизайна: двухэтажный, оранжевый частный загородный дом среднего размера в средиземноморском стиле с облицовкой из цементной штукатурки
Пример оригинального дизайна: двухэтажный, оранжевый частный загородный дом среднего размера в средиземноморском стиле с облицовкой из цементной штукатурки
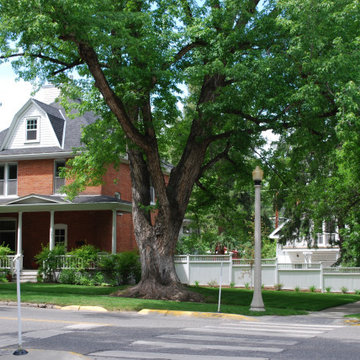
На фото: трехэтажный, кирпичный, оранжевый частный загородный дом среднего размера в стиле кантри с крышей из гибкой черепицы
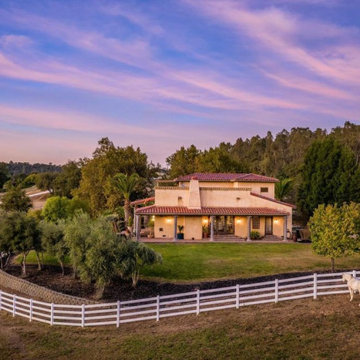
Beautiful Custom Mediterranean Staging
На фото: двухэтажный, оранжевый частный загородный дом среднего размера в средиземноморском стиле с облицовкой из цементной штукатурки, вальмовой крышей и красной крышей с
На фото: двухэтажный, оранжевый частный загородный дом среднего размера в средиземноморском стиле с облицовкой из цементной штукатурки, вальмовой крышей и красной крышей с
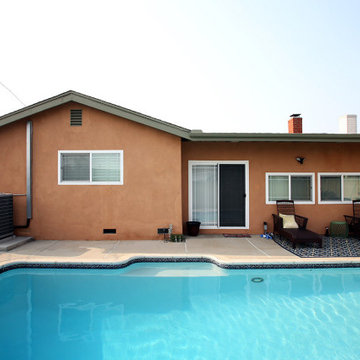
For this project we painted the exterior walls and wood trims of this craftsman home. Fog Coating, a coating that can be applied to a traditional stucco finish that will even out the color of the stucco was applied. For further questions or to schedule a free quote give us a call today. 562-218-3295
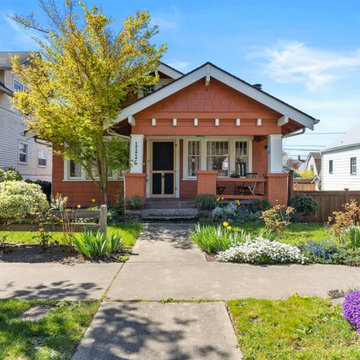
North Slope Craftsman front exterior view
Пример оригинального дизайна: двухэтажный, оранжевый частный загородный дом среднего размера в стиле кантри
Пример оригинального дизайна: двухэтажный, оранжевый частный загородный дом среднего размера в стиле кантри
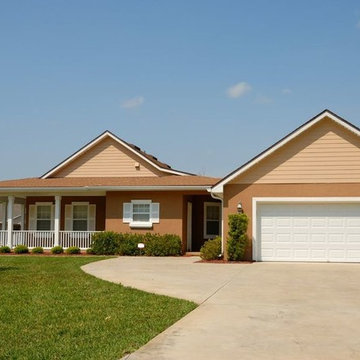
Стильный дизайн: одноэтажный, оранжевый частный загородный дом среднего размера в классическом стиле с облицовкой из цементной штукатурки, вальмовой крышей и крышей из гибкой черепицы - последний тренд
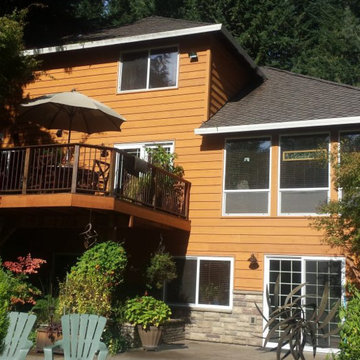
Свежая идея для дизайна: двухэтажный, оранжевый частный загородный дом среднего размера в классическом стиле с облицовкой из винила, вальмовой крышей и крышей из гибкой черепицы - отличное фото интерьера
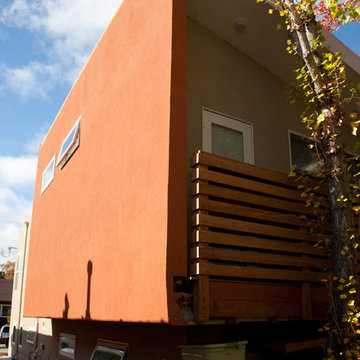
Exterior view of an addition project (rear addition no visible)
Photo Credit: Molly Decoudreaux
Свежая идея для дизайна: оранжевый, двухэтажный частный загородный дом среднего размера в современном стиле с облицовкой из цементной штукатурки и плоской крышей - отличное фото интерьера
Свежая идея для дизайна: оранжевый, двухэтажный частный загородный дом среднего размера в современном стиле с облицовкой из цементной штукатурки и плоской крышей - отличное фото интерьера
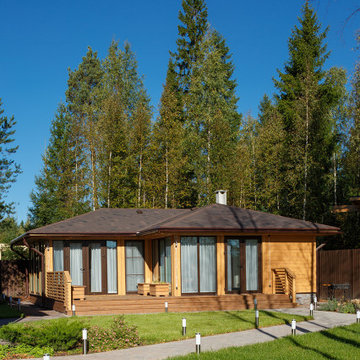
На фото: одноэтажный, деревянный, оранжевый частный загородный дом среднего размера в современном стиле с вальмовой крышей, крышей из гибкой черепицы и коричневой крышей
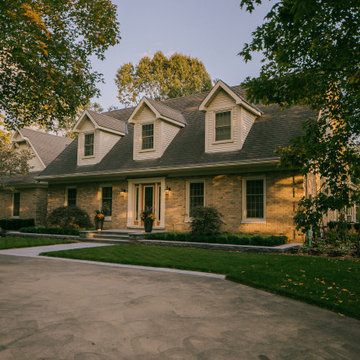
The homeowners were looking to update their Cape Cod-style home with some transitional and art-deco elements. The project included a new front entrance, side entrance, walkways, gardens, raised planters, patio, BBQ surround, retaining wall, irrigation and lighting.
Hampton Limestone, a natural flagstone was used for all the different features to create a consistent look – raised planters, retaining walls, pathways, stepping stones, patios, porches, countertop. This created a blend with the home, while at the same time creating the transitional feeling that the client was looking for. The planting was also transitional, while still featuring a few splashes of loud, beautiful colour.
We wanted the BBQ surround to feel like an interior feature – with clean lines and a waterfall finish on both sides. Using Sandeka Hardwood for the inlay on the BBQ surround helped to achieve this.
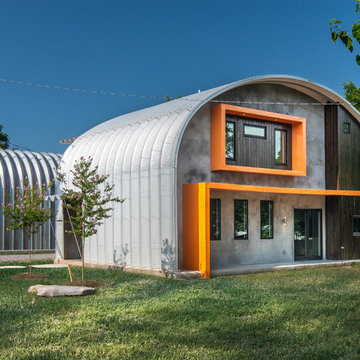
Custom Quonset Hut becomes a single family home, bridging the divide between industrial and residential zoning in a historic neighborhood.
Пример оригинального дизайна: двухэтажный, оранжевый частный загородный дом среднего размера в стиле лофт с облицовкой из металла и металлической крышей
Пример оригинального дизайна: двухэтажный, оранжевый частный загородный дом среднего размера в стиле лофт с облицовкой из металла и металлической крышей
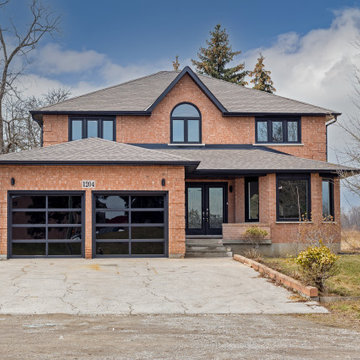
Стильный дизайн: двухэтажный, кирпичный, оранжевый частный загородный дом среднего размера в стиле модернизм с крышей из гибкой черепицы и коричневой крышей - последний тренд
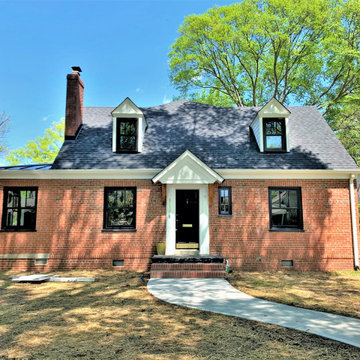
We started with a small, 3 bedroom, 2 bath brick cape and turned it into a 4 bedroom, 3 bath home, with a new kitchen/family room layout downstairs and new owner’s suite upstairs. Downstairs on the rear of the home, we added a large, deep, wrap-around covered porch with a standing seam metal roof.
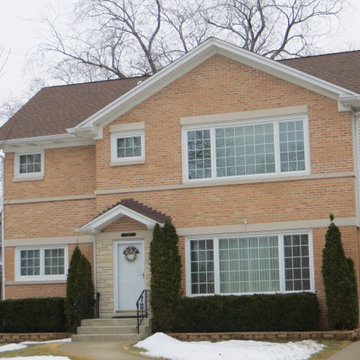
Complete second floor addition with kitchen and back family room. This home is now a 4 bedroom 2 bathroom home. Brick front, siding on the rest. New windows through out and new roof.
Interior was completely renovated with all new mechanical, floors re fished, new doors and trim.
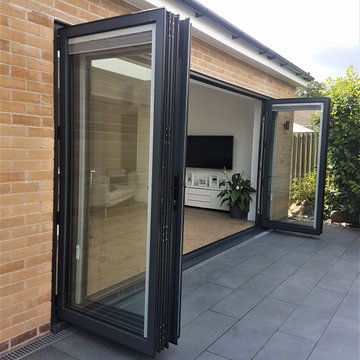
На фото: одноэтажный, кирпичный, оранжевый частный загородный дом среднего размера в современном стиле с плоской крышей, крышей из смешанных материалов и серой крышей с
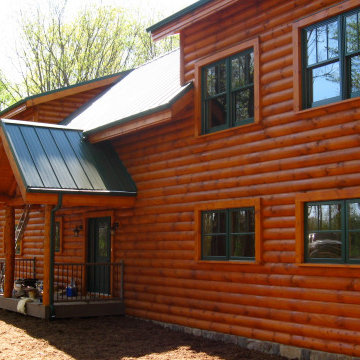
The porch is pictured here.
Стильный дизайн: двухэтажный, деревянный, оранжевый частный загородный дом среднего размера с металлической крышей для охотников - последний тренд
Стильный дизайн: двухэтажный, деревянный, оранжевый частный загородный дом среднего размера с металлической крышей для охотников - последний тренд
Красивые оранжевые дома среднего размера – 239 фото фасадов
1