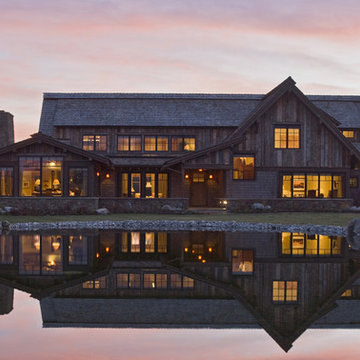Красивые дома среднего размера – 105 розовые фото фасадов
Сортировать:
Бюджет
Сортировать:Популярное за сегодня
1 - 20 из 105 фото
1 из 3
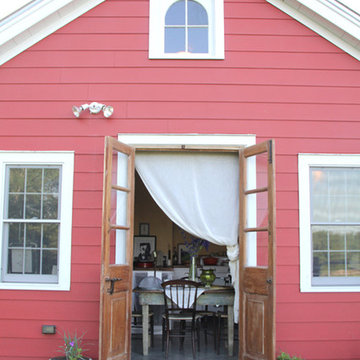
Lindsey Buckley
Стильный дизайн: одноэтажный, красный дом среднего размера в стиле фьюжн - последний тренд
Стильный дизайн: одноэтажный, красный дом среднего размера в стиле фьюжн - последний тренд
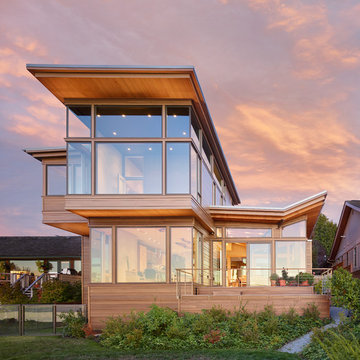
The house exterior is composed of two different patterns of wood siding. The closely spaced T&G siding is for the upper portion of the house, while the more broadly spaced channel siding is used at the base of the house. The house overlooks Puget Sound.
Read More Here:
http://www.houzz.com/ideabooks/55328448/list/houzz-tour-pacific-northwest-landscape-inspires-a-seattle-home
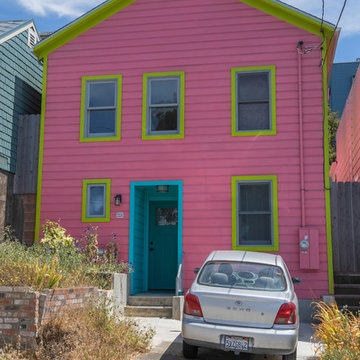
На фото: трехэтажный, деревянный, розовый частный загородный дом среднего размера в стиле фьюжн с двускатной крышей и крышей из гибкой черепицы с

На фото: двухэтажный, белый частный загородный дом среднего размера в стиле модернизм с комбинированной облицовкой и плоской крышей с
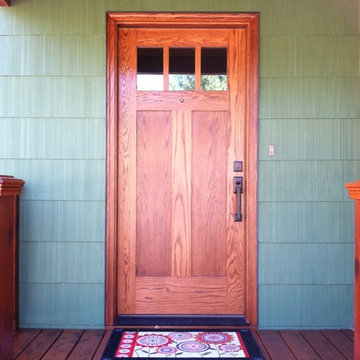
Front door relocated from side entrance to the front of the home. Craftsman oak door installed along with new deck and railings.
Идея дизайна: одноэтажный, зеленый дом среднего размера в стиле кантри
Идея дизайна: одноэтажный, зеленый дом среднего размера в стиле кантри

Стильный дизайн: двухэтажный, белый, деревянный дом среднего размера в стиле кантри с металлической крышей и белой крышей - последний тренд

На фото: одноэтажный, зеленый, деревянный дом среднего размера в стиле кантри с двускатной крышей

Cesar Rubio
Стильный дизайн: трехэтажный, розовый дом среднего размера, из контейнеров в современном стиле с облицовкой из цементной штукатурки, плоской крышей и металлической крышей - последний тренд
Стильный дизайн: трехэтажный, розовый дом среднего размера, из контейнеров в современном стиле с облицовкой из цементной штукатурки, плоской крышей и металлической крышей - последний тренд
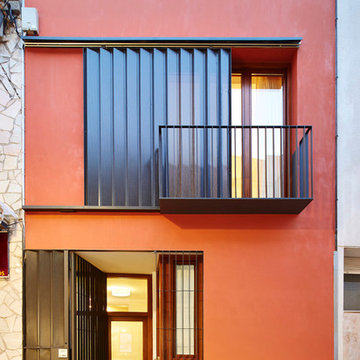
José Hevia
Идея дизайна: красный, двухэтажный частный загородный дом среднего размера в современном стиле с облицовкой из цементной штукатурки и плоской крышей
Идея дизайна: красный, двухэтажный частный загородный дом среднего размера в современном стиле с облицовкой из цементной штукатурки и плоской крышей

Welcome home to the Remington. This breath-taking two-story home is an open-floor plan dream. Upon entry you'll walk into the main living area with a gourmet kitchen with easy access from the garage. The open stair case and lot give this popular floor plan a spacious feel that can't be beat. Call Visionary Homes for details at 435-228-4702. Agents welcome!

The Downing barn home front exterior. Jason Bleecher Photography
Идея дизайна: двухэтажный, серый барнхаус (амбары) частный загородный дом среднего размера в стиле кантри с двускатной крышей, металлической крышей, комбинированной облицовкой и красной крышей
Идея дизайна: двухэтажный, серый барнхаус (амбары) частный загородный дом среднего размера в стиле кантри с двускатной крышей, металлической крышей, комбинированной облицовкой и красной крышей
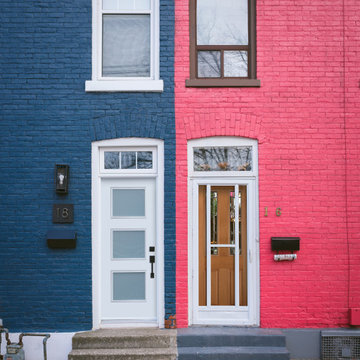
Your front door can tell you a lot about your home. Choose the front door that is right for you in the atmosphere you live in.
Right Door: FG-BFT-DR-129-21-X-2-80-36
Left Door: FG-BLS-DR-217-140-3C-X-80-36

Пример оригинального дизайна: двухэтажный, серый дом среднего размера, из контейнеров, из контейнеров в современном стиле с комбинированной облицовкой и двускатной крышей
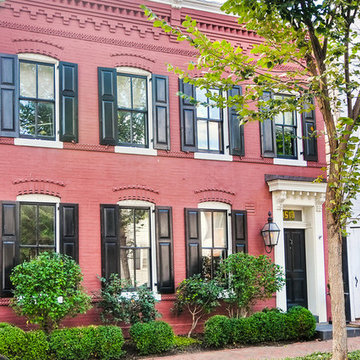
Project designed by Boston interior design studio Dane Austin Design. They serve Boston, Cambridge, Hingham, Cohasset, Newton, Weston, Lexington, Concord, Dover, Andover, Gloucester, as well as surrounding areas.
For more about Dane Austin Design, click here: https://daneaustindesign.com/
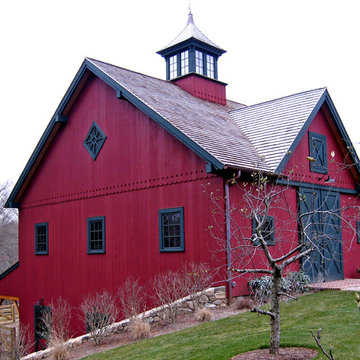
Свежая идея для дизайна: двухэтажный, красный дом среднего размера с двускатной крышей - отличное фото интерьера
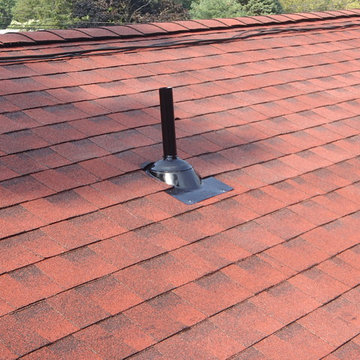
Стильный дизайн: одноэтажный, деревянный, бежевый частный загородный дом среднего размера в классическом стиле с крышей из гибкой черепицы и двускатной крышей - последний тренд
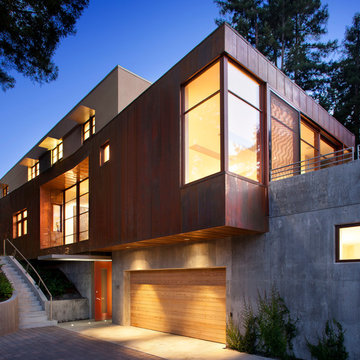
Given its location, stepping up the hillside and squeezed between redwoods, the home is stratified into three levels. The lower floor is built into the hillside, while the upper two are open to daylight and views.
Photographer: Paul Dyer
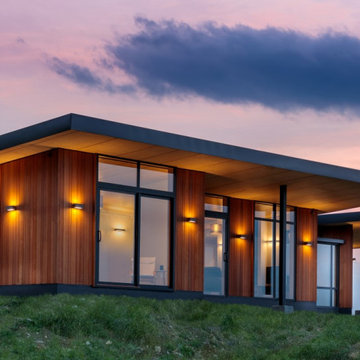
Carefully orientated and sited on the edge of small plateau this house looks out across the rolling countryside of North Canterbury. The 3-bedroom rural family home is an exemplar of simplicity done with care and precision.
Tucked in alongside a private limestone quarry with cows grazing in the distance the choice of materials are intuitively natural and implemented with bare authenticity.
Oiled random width cedar weatherboards are contemporary and rustic, the polished concrete floors with exposed aggregate tie in wonderfully to the adjacent limestone cliffs, and the clean folded wall to roof, envelopes the building from the sheltered south to the amazing views to the north. Designed to portray purity of form the outer metal surface provides enclosure and shelter from the elements, while its inner face is a continuous skin of hoop pine timber from inside to out.
The hoop pine linings bend up the inner walls to form the ceiling and then soar continuous outward past the full height glazing to become the outside soffit. The bold vertical lines of the panel joins are strongly expressed aligning with windows and jambs, they guild the eye up and out so as you step in through the sheltered Southern entrances the landscape flows out in front of you.
Every detail required careful thought in design and craft in construction. As two simple boxes joined by a glass link, a house that sits so beautifully in the landscape was deceptively challenging, and stands as a credit to our client passion for their new home & the builders craftsmanship to see it though, it is a end result we are all very proud to have been a part of.
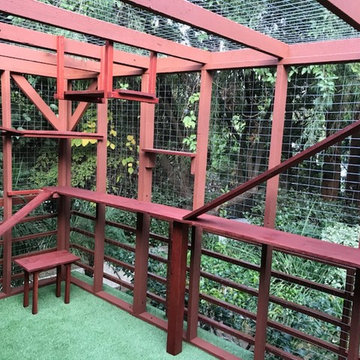
Our client reached out to Finesse, Inc. looking for a pet sanctuary for their two cats. A design was created to allow the fur-babies to enter and exit without the assistance of their humans. A cat door was placed an the exterior wall and a 30" x 80" door was added so that family can enjoy the beautiful outdoors together. A pet friendly turf, designed especially with paw consideration, was selected and installed. The enclosure was built as a "stand alone" structure and can be easily dismantled and transferred in the event of a move in the future.
Rob Kramig, Los Angeles
Красивые дома среднего размера – 105 розовые фото фасадов
1
