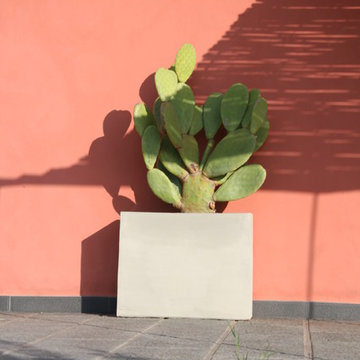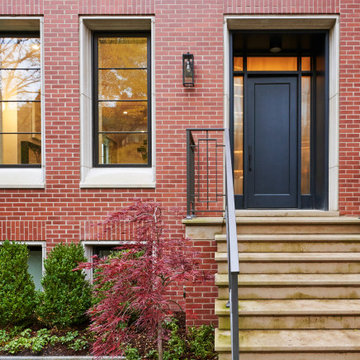Красивые дома – 1 196 розовые фото фасадов
Сортировать:
Бюджет
Сортировать:Популярное за сегодня
1 - 20 из 1 196 фото
1 из 2

Builder: JR Maxwell
Photography: Juan Vidal
На фото: двухэтажный, белый частный загородный дом в стиле кантри с крышей из гибкой черепицы, черной крышей и отделкой доской с нащельником
На фото: двухэтажный, белый частный загородный дом в стиле кантри с крышей из гибкой черепицы, черной крышей и отделкой доской с нащельником
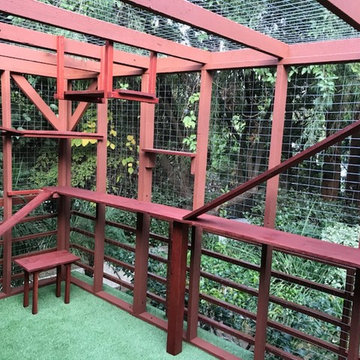
Our client reached out to Finesse, Inc. looking for a pet sanctuary for their two cats. A design was created to allow the fur-babies to enter and exit without the assistance of their humans. A cat door was placed an the exterior wall and a 30" x 80" door was added so that family can enjoy the beautiful outdoors together. A pet friendly turf, designed especially with paw consideration, was selected and installed. The enclosure was built as a "stand alone" structure and can be easily dismantled and transferred in the event of a move in the future.
Rob Kramig, Los Angeles
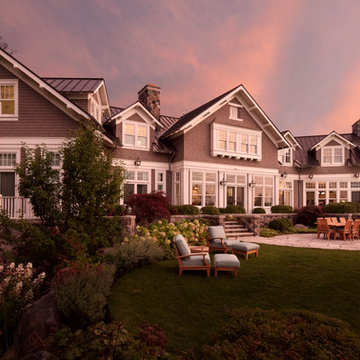
The home composed of natural materials – wood shingles, metal roofing and stone – is in harmony with its surroundings.
На фото: дом в морском стиле с
На фото: дом в морском стиле с

Cesar Rubio
Стильный дизайн: трехэтажный, розовый дом среднего размера, из контейнеров в современном стиле с облицовкой из цементной штукатурки, плоской крышей и металлической крышей - последний тренд
Стильный дизайн: трехэтажный, розовый дом среднего размера, из контейнеров в современном стиле с облицовкой из цементной штукатурки, плоской крышей и металлической крышей - последний тренд
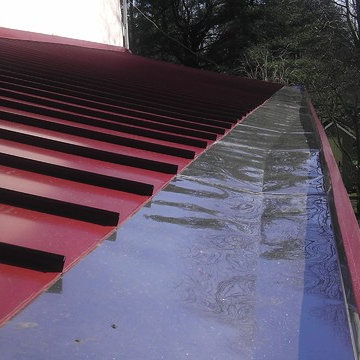
Custom Built Yankee Gutter in Stainless Steel by Global Home Improvement
Идея дизайна: дом в современном стиле
Идея дизайна: дом в современном стиле

Welcome home to the Remington. This breath-taking two-story home is an open-floor plan dream. Upon entry you'll walk into the main living area with a gourmet kitchen with easy access from the garage. The open stair case and lot give this popular floor plan a spacious feel that can't be beat. Call Visionary Homes for details at 435-228-4702. Agents welcome!
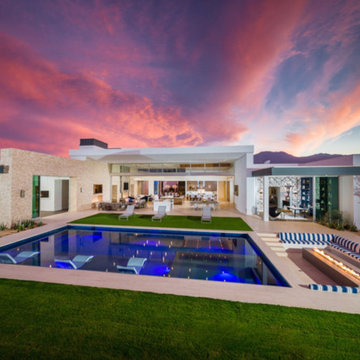
Стильный дизайн: большой, одноэтажный, разноцветный частный загородный дом в стиле модернизм с комбинированной облицовкой и плоской крышей - последний тренд

Outdoor covered porch, outdoor kitchen, pergola, and outdoor fireplace.
Свежая идея для дизайна: огромный, двухэтажный, белый частный загородный дом в классическом стиле с облицовкой из цементной штукатурки, двускатной крышей, крышей из гибкой черепицы и серой крышей - отличное фото интерьера
Свежая идея для дизайна: огромный, двухэтажный, белый частный загородный дом в классическом стиле с облицовкой из цементной штукатурки, двускатной крышей, крышей из гибкой черепицы и серой крышей - отличное фото интерьера

The Downing barn home front exterior. Jason Bleecher Photography
Идея дизайна: двухэтажный, серый барнхаус (амбары) частный загородный дом среднего размера в стиле кантри с двускатной крышей, металлической крышей, комбинированной облицовкой и красной крышей
Идея дизайна: двухэтажный, серый барнхаус (амбары) частный загородный дом среднего размера в стиле кантри с двускатной крышей, металлической крышей, комбинированной облицовкой и красной крышей

Стильный дизайн: одноэтажный, кирпичный, синий дом в стиле кантри - последний тренд

Set in Montana's tranquil Shields River Valley, the Shilo Ranch Compound is a collection of structures that were specifically built on a relatively smaller scale, to maximize efficiency. The main house has two bedrooms, a living area, dining and kitchen, bath and adjacent greenhouse, while two guest homes within the compound can sleep a total of 12 friends and family. There's also a common gathering hall, for dinners, games, and time together. The overall feel here is of sophisticated simplicity, with plaster walls, concrete and wood floors, and weathered boards for exteriors. The placement of each building was considered closely when envisioning how people would move through the property, based on anticipated needs and interests. Sustainability and consumption was also taken into consideration, as evidenced by the photovoltaic panels on roof of the garage, and the capability to shut down any of the compound's buildings when not in use.
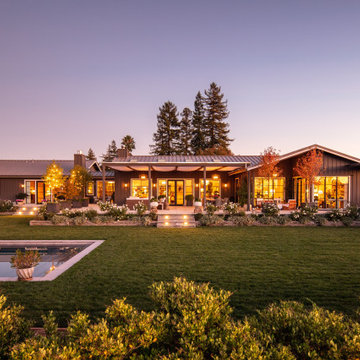
Источник вдохновения для домашнего уюта: дом в стиле кантри с серой крышей и металлической крышей

Идея дизайна: большой, трехэтажный, белый частный загородный дом в стиле кантри с комбинированной облицовкой, двускатной крышей, металлической крышей, черной крышей и отделкой доской с нащельником

Our latest project completed 2019.
8,600 Sqft work of art! 3 floors including 2,200 sqft of basement, temperature controlled wine cellar, full basketball court, outdoor barbecue, herb garden and more. Fine craftsmanship and attention to details.
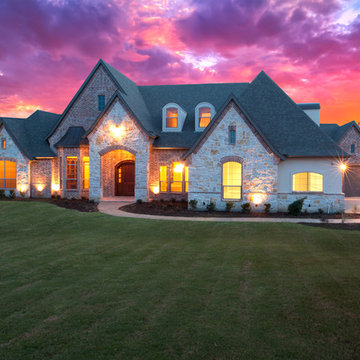
Стильный дизайн: большой, двухэтажный, кирпичный, бежевый дом в стиле неоклассика (современная классика) - последний тренд
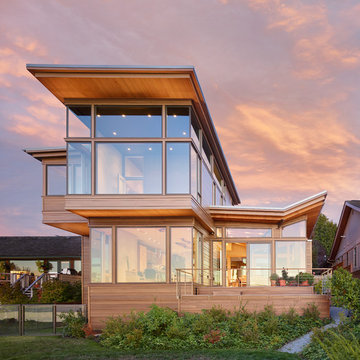
The house exterior is composed of two different patterns of wood siding. The closely spaced T&G siding is for the upper portion of the house, while the more broadly spaced channel siding is used at the base of the house. The house overlooks Puget Sound.
Read More Here:
http://www.houzz.com/ideabooks/55328448/list/houzz-tour-pacific-northwest-landscape-inspires-a-seattle-home

Пример оригинального дизайна: двухэтажный, серый дом среднего размера, из контейнеров, из контейнеров в современном стиле с комбинированной облицовкой и двускатной крышей
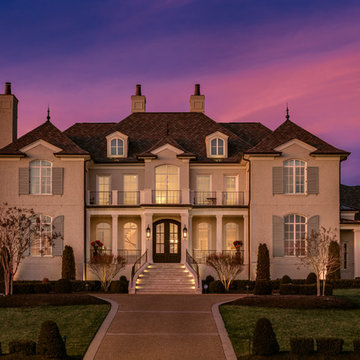
Jeff Graham
Стильный дизайн: двухэтажный, кирпичный, белый частный загородный дом в классическом стиле с вальмовой крышей и крышей из гибкой черепицы - последний тренд
Стильный дизайн: двухэтажный, кирпичный, белый частный загородный дом в классическом стиле с вальмовой крышей и крышей из гибкой черепицы - последний тренд
Красивые дома – 1 196 розовые фото фасадов
1
