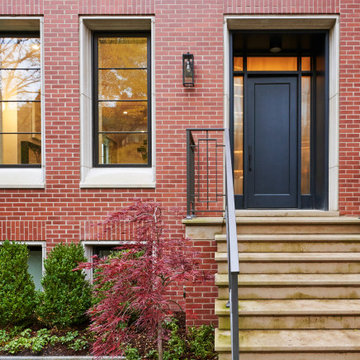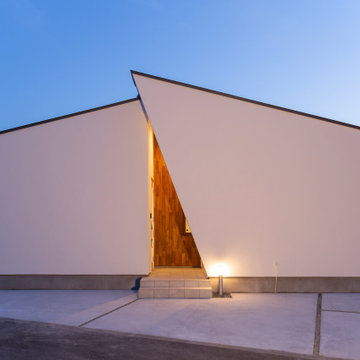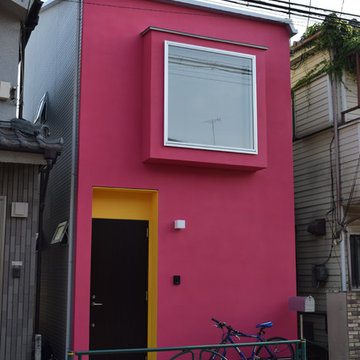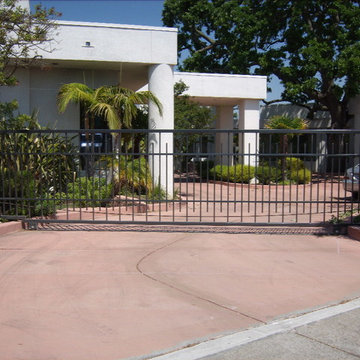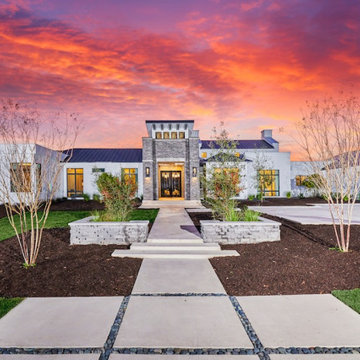Красивые дома в стиле модернизм – 107 розовые фото фасадов
Сортировать:
Бюджет
Сортировать:Популярное за сегодня
1 - 20 из 107 фото
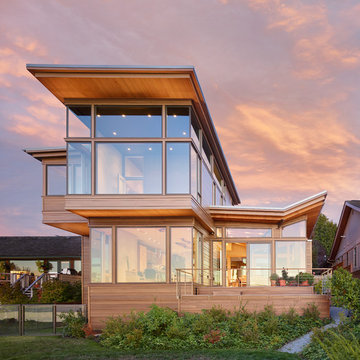
The house exterior is composed of two different patterns of wood siding. The closely spaced T&G siding is for the upper portion of the house, while the more broadly spaced channel siding is used at the base of the house. The house overlooks Puget Sound.
Read More Here:
http://www.houzz.com/ideabooks/55328448/list/houzz-tour-pacific-northwest-landscape-inspires-a-seattle-home
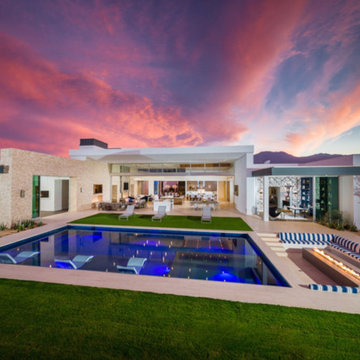
Стильный дизайн: большой, одноэтажный, разноцветный частный загородный дом в стиле модернизм с комбинированной облицовкой и плоской крышей - последний тренд

На фото: двухэтажный, белый частный загородный дом среднего размера в стиле модернизм с комбинированной облицовкой и плоской крышей с
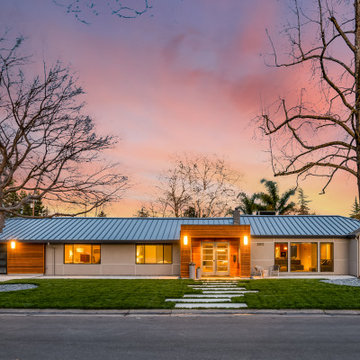
Стильный дизайн: большой, одноэтажный, серый частный загородный дом в стиле модернизм с облицовкой из цементной штукатурки, металлической крышей и серой крышей - последний тренд
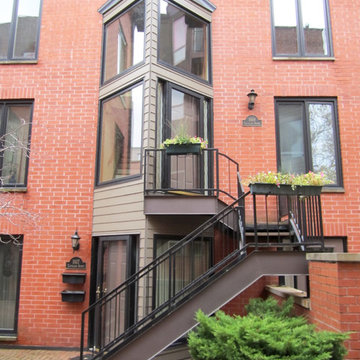
This Multi-Family building located in Chicago, IL was remodeled by Siding & Windows Group where we installed James HardiePlank Select Cedarmill Lap Siding in ColorPlus Technology Color Khaki Brown and HardieTrim Smooth Boards in Custom ColorPlus Technology Color (Black Trim). We also installed Marvin Ultimate Wood Windows.
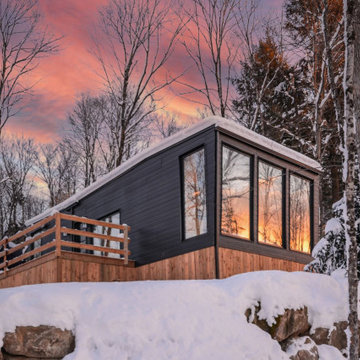
Mini Antarctica - This modern Tremblant tiny house rental has an open floor plan which is bordered by an entire wall of floor to ceiling windows. In the middle of the room is a plush king-size bed with direct views of the surrounding landscape.
The European styled bathroom includes a rainfall shower, sink, toilet and fresh towels.
Between the bed and the over-sized windows is a siting area with a sofa, chair and smart TV.
The kitchenette is equipped with a mini refrigerator, a microwave, cookware, and utensils.
Outside, guests will enjoy the large deck with patio seating and a barbecue grill for dining outside. Spend a romantic evening in the private hot tub and sauna while surrounded by nature.
The Mini Antarctica is a brand new Tremblant tiny house rental that includes free WiFi, Netflix and parking.
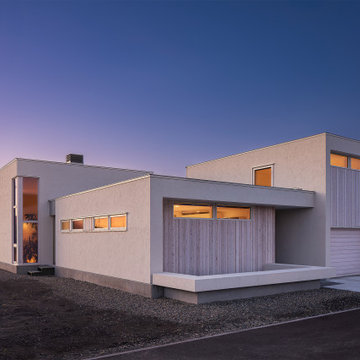
写真:加藤 文康
Свежая идея для дизайна: двухэтажный, белый частный загородный дом в стиле модернизм с плоской крышей и белой крышей - отличное фото интерьера
Свежая идея для дизайна: двухэтажный, белый частный загородный дом в стиле модернизм с плоской крышей и белой крышей - отличное фото интерьера
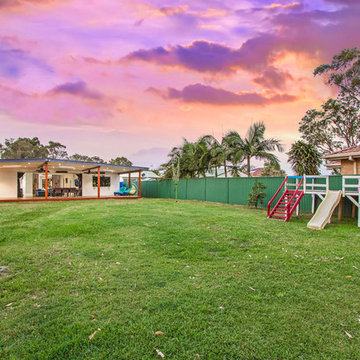
Свежая идея для дизайна: большой, одноэтажный, деревянный, серый дом в стиле модернизм с плоской крышей - отличное фото интерьера
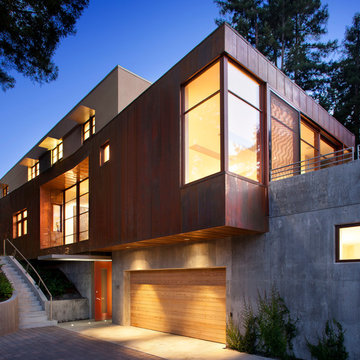
Given its location, stepping up the hillside and squeezed between redwoods, the home is stratified into three levels. The lower floor is built into the hillside, while the upper two are open to daylight and views.
Photographer: Paul Dyer
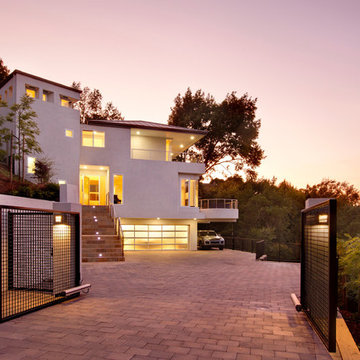
Photo: Andre Bernard
Свежая идея для дизайна: дом в стиле модернизм - отличное фото интерьера
Свежая идея для дизайна: дом в стиле модернизм - отличное фото интерьера
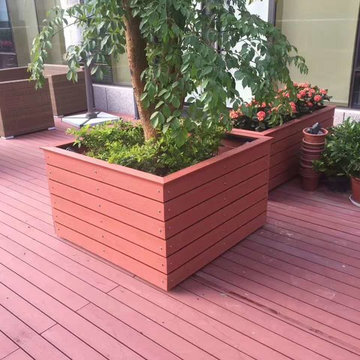
WPC(Wood Plastic Composite)is mainly made of natural fibers and plastic. Added with some necessary chemical additive, such as antioxidant, UV stabilizer, lubricants, pigments etc, and produced by professional WPC extruded under the high temperature and pressure, so it is perfectly integrated the advantages of wood with the strong point of plastic.
May:
The Eco-friendly wood plastic composite we produced is made of:30%-35%HDPE,60%-65%wood powder and 10%chemical additivesThis material is extruded by professional wood-plastic extruding machine under high temperature and pressure,so our WPC has good capacity of UV-resistance and low property of thermal expansion and cool contraction.The WPC outdoor decking we made is much more preferred for outdoor park public places,beauty spot,tourists attractions even indoor stair steps etc.There are lots of types of composite decking,like square hollow decking, round hollow decking and solid decking with different width and thickness, which is good for personal use or commercial use. Please feel free to contact usMayWhatsapp/wechat:+8613823963964Email: maydeckingsupplier@gmail.comSkype:May2018
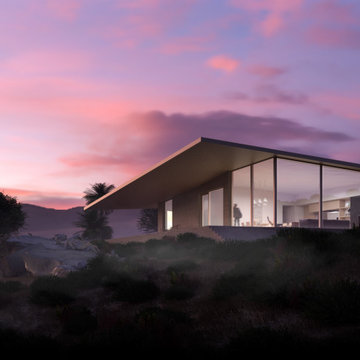
Стильный дизайн: маленький, одноэтажный, кирпичный, бежевый частный загородный дом в стиле модернизм с плоской крышей для на участке и в саду - последний тренд

We had an interesting opportunity with this project to take the staircase out of the house altogether, thus freeing up space internally, and to construct a new stair tower on the side of the building. We chose to do the new staircase in steel and glass with fully glazed walls to both sides of the tower. The new tower is therefore a lightweight structure and allows natural light to pass right through the extension ... and at the same time affording dynamic vistas to the north and south as one walks up and down the staircase.
By removing the staircase for the internal core of the house, we have been free to use that space for useful accommodation, and therefore to make better us of the space within the house. We have modernised the house comprehensively and introduce large areas of glazing to bring as much light into the property as possible.
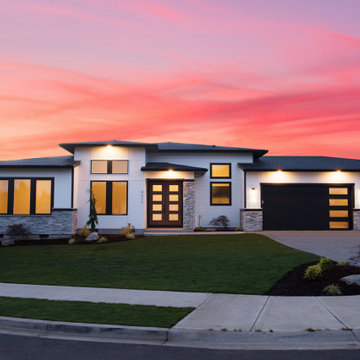
Идея дизайна: одноэтажный, белый частный загородный дом в стиле модернизм с черной крышей
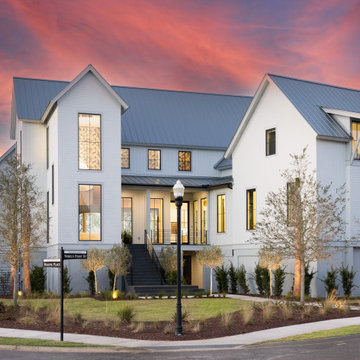
Modern, custom home exterior.
Источник вдохновения для домашнего уюта: частный загородный дом в стиле модернизм с металлической крышей
Источник вдохновения для домашнего уюта: частный загородный дом в стиле модернизм с металлической крышей
Красивые дома в стиле модернизм – 107 розовые фото фасадов
1
