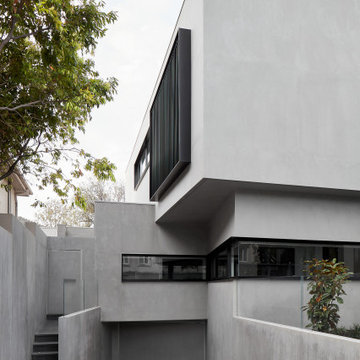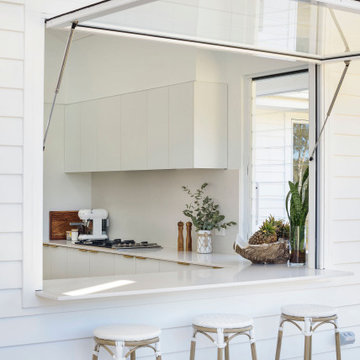Красивые дома – 40 039 розовые, белые фото фасадов
Сортировать:
Бюджет
Сортировать:Популярное за сегодня
1 - 20 из 40 039 фото
1 из 3
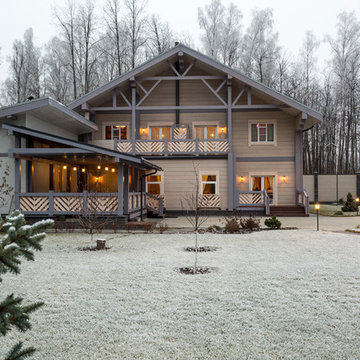
Пример оригинального дизайна: двухэтажный, деревянный, бежевый дом в стиле кантри с двускатной крышей

The front porch of the existing house remained. It made a good proportional guide for expanding the 2nd floor. The master bathroom bumps out to the side. And, hand sawn wood brackets hold up the traditional flying-rafter eaves.
Max Sall Photography

На фото: двухэтажный, белый, деревянный частный загородный дом в стиле кантри с двускатной крышей, металлической крышей и отделкой доской с нащельником с
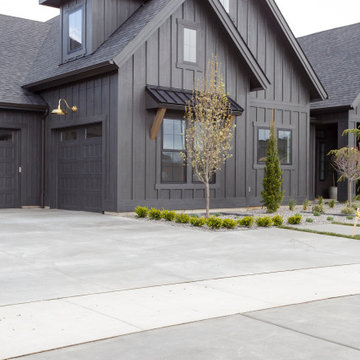
Sherwin Williams Iron Ore on Truwood Siding
Custom Stain on Corbels
Lighting from Cocoweb
Идея дизайна: дом в стиле модернизм
Идея дизайна: дом в стиле модернизм

Reagen Taylor Photography
На фото: двухэтажный, белый частный загородный дом среднего размера в современном стиле с облицовкой из цементной штукатурки, двускатной крышей и металлической крышей с
На фото: двухэтажный, белый частный загородный дом среднего размера в современном стиле с облицовкой из цементной штукатурки, двускатной крышей и металлической крышей с

Пример оригинального дизайна: двухэтажный, деревянный, белый частный загородный дом в стиле кантри с металлической крышей и белой крышей
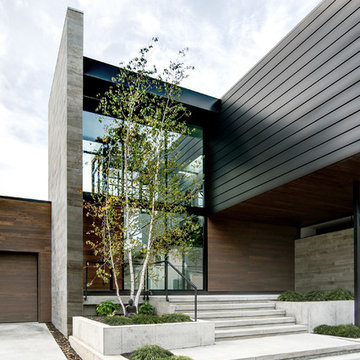
Свежая идея для дизайна: двухэтажный частный загородный дом в современном стиле с комбинированной облицовкой и плоской крышей - отличное фото интерьера

На фото: одноэтажный, деревянный, серый дом в морском стиле с двускатной крышей и металлической крышей
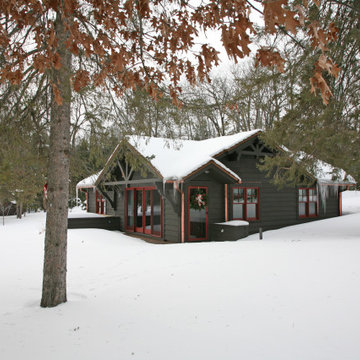
The guest cottage is just off the end of the driveway and has a large deck with more great views of the lake. There is one bedroom and a full bath along with living space and a fully equipt kitchen for longer staying guests. It is a charming small version of the main house!

Источник вдохновения для домашнего уюта: двухэтажный частный загородный дом в современном стиле с плоской крышей
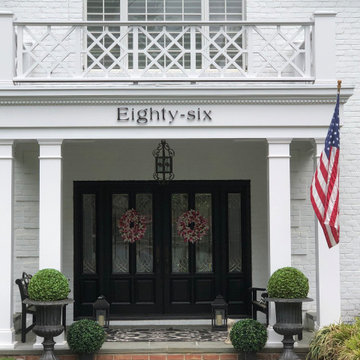
Santa Barbara 6" Letters
(modernhousenumbers.com)
brushed 3/8" thick aluminum with high quality black powder coat finish and 1/2" standoffs providing a subtle shadow.

The Estate by Build Prestige Homes is a grand acreage property featuring a magnificent, impressively built main residence, pool house, guest house and tennis pavilion all custom designed and quality constructed by Build Prestige Homes, specifically for our wonderful client.
Set on 14 acres of private countryside, the result is an impressive, palatial, classic American style estate that is expansive in space, rich in detailing and features glamourous, traditional interior fittings. All of the finishes, selections, features and design detail was specified and carefully selected by Build Prestige Homes in consultation with our client to curate a timeless, relaxed elegance throughout this home and property.
Build Prestige Homes oriented and designed the home to ensure the main living area, kitchen, covered alfresco areas and master bedroom benefitted from the warm, beautiful morning sun and ideal aspects of the property. Build Prestige Homes detailed and specified expansive, high quality timber bi-fold doors and windows to take advantage of the property including the views across the manicured grass and gardens facing towards the resort sized pool, guest house and pool house. The guest and pool house are easily accessible by the main residence via a covered walkway, but far enough away to provide privacy.
All of the internal and external finishes were selected by Build Prestige Homes to compliment the classic American aesthetic of the home. Natural, granite stone walls was used throughout the landscape design and to external feature walls of the home, pool house fireplace and chimney, property boundary gates and outdoor living areas. Natural limestone floor tiles in a subtle caramel tone were laid in a modular pattern and professionally sealed for a durable, classic, timeless appeal. Clay roof tiles with a flat profile were selected for their simplicity and elegance in a modern slate colour. Linea fibre cement cladding weather board combined with fibre cement accent trims was used on the external walls and around the windows and doors as it provides distinctive charm from the deep shadow of the linea.
Custom designed and hand carved arbours with beautiful, classic curved rafters ends was installed off the formal living area and guest house. The quality timber windows and doors have all been painted white and feature traditional style glazing bars to suit the style of home.
The Estate has been planned and designed to meet the needs of a growing family across multiple generations who regularly host great family gatherings. As the overall design, liveability, orientation, accessibility, innovative technology and timeless appeal have been considered and maximised, the Estate will be a place for this family to call home for decades to come.
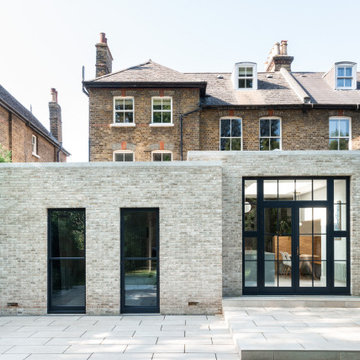
Extension to a semi-detached terraced house within The Dulwich Estate, London
Идея дизайна: дом в стиле неоклассика (современная классика) с плоской крышей
Идея дизайна: дом в стиле неоклассика (современная классика) с плоской крышей

Пример оригинального дизайна: большой, двухэтажный, белый частный загородный дом в стиле модернизм с металлической крышей и серой крышей

Builder: JR Maxwell
Photography: Juan Vidal
На фото: двухэтажный, белый частный загородный дом в стиле кантри с крышей из гибкой черепицы, черной крышей и отделкой доской с нащельником
На фото: двухэтажный, белый частный загородный дом в стиле кантри с крышей из гибкой черепицы, черной крышей и отделкой доской с нащельником
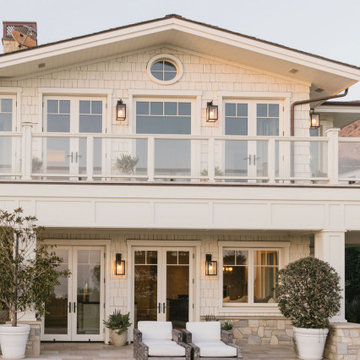
Burdge Architects- Traditional Cape Cod Style Home. Located in Malibu, CA.
Traditional coastal home exterior.
Идея дизайна: огромный, двухэтажный, деревянный, белый частный загородный дом в морском стиле с крышей из гибкой черепицы
Идея дизайна: огромный, двухэтажный, деревянный, белый частный загородный дом в морском стиле с крышей из гибкой черепицы
Красивые дома – 40 039 розовые, белые фото фасадов
1
