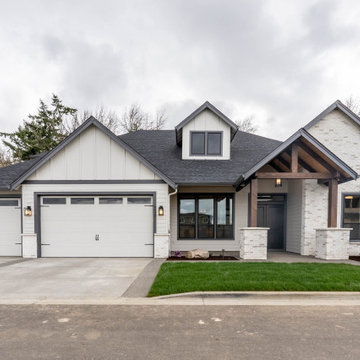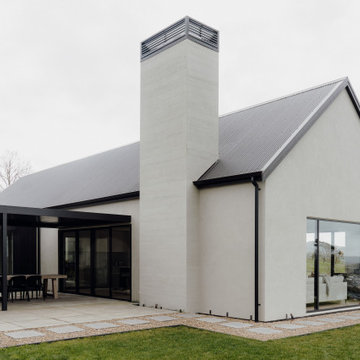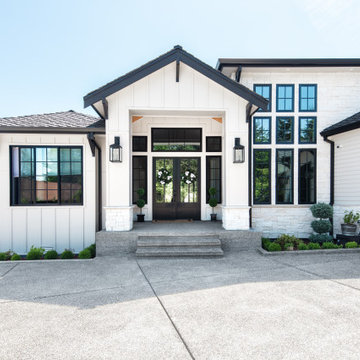Красивые дома – 40 073 розовые, белые фото фасадов
Сортировать:Популярное за сегодня
101 - 120 из 40 073 фото
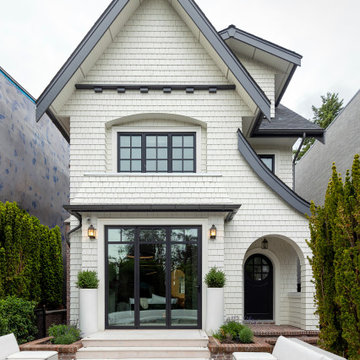
Стильный дизайн: трехэтажный, деревянный, белый частный загородный дом в стиле неоклассика (современная классика) с крышей из гибкой черепицы, отделкой дранкой и серой крышей - последний тренд
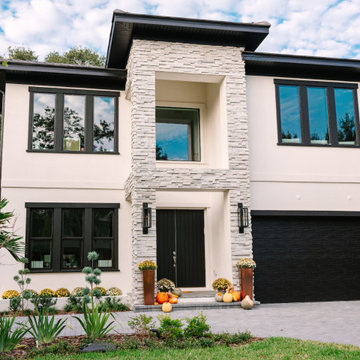
Imagine a home that whispers luxury rather than shouts it. That's the essence of a Contemporary Elegant Exterior Home. Here's a detailed description to spark your imagination:
Curb Appeal
Clean Lines: The overall impression is one of simplicity and order. Straight lines dominate the design, with minimal curves or ornamentation.
Geometry in Play: Rectangles, squares, and other geometric shapes are used to create a visually interesting facade.
High-Quality Materials: Stucco, stone veneer, or wood panels adorn the exterior, often in a combination for added texture. Think muted, natural tones for a timeless look.
Windows and Doors
Large Windows: Expansive windows bathe the interior in natural light and blur the lines between indoors and outdoors. Picture large panels of glass or floor-to-ceiling windows.
Minimalist Door: A sleek, modern door with clean lines complements the overall aesthetic.
Pops of Color
While neutral tones reign supreme, a touch of color can add personality. This could be a brightly painted front door, a pop of color in the landscaping, or strategically placed planters with vibrant flowers.
Putting it Together
Roof: A flat roof or a low-pitched gable roof maintains the clean lines. Modern materials like metal or high-quality asphalt shingles are popular choices.
Landscaping: Simple and elegant landscaping with clean lines and muted tones complements the home's architecture. Think manicured lawns, strategically placed shrubs, and pops of color from flowers.
Overall Vibe
The Contemporary Elegant Exterior Home exudes sophistication and timeless style. It's a home that makes a statement through its clean lines, high-quality materials, and subtle hints of luxury. It welcomes you in with a sense of light, openness, and understated elegance.
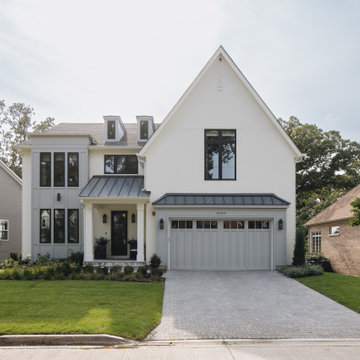
Пример оригинального дизайна: дом в стиле неоклассика (современная классика)
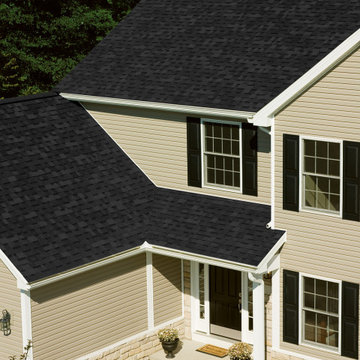
Идея дизайна: бежевый частный загородный дом в классическом стиле с крышей из гибкой черепицы и черной крышей
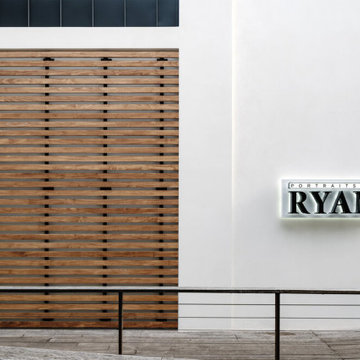
We had the pleasure of working with a wonderful photography studio called Portraits by Ryan. Through our thoughtful designs, we created an open, light space for Ryan to work in with a contrasting white interior and black furniture that oozes class. In the reception area, we wanted to display his beautiful logo above the counter to make it a big statement when you enter. Beautiful pendant lighting against warm wood creates a stylish appeal. Inside, we stuck to the monochrome look throughout the studio, including using this grey wire to hang parts of Ryan’s amazing portfolio.
---
Project designed by the Atomic Ranch featured modern designers at Breathe Design Studio. From their Austin design studio, they serve an eclectic and accomplished nationwide clientele including in Palm Springs, LA, and the San Francisco Bay Area.
For more about Breathe Design Studio, see here: https://www.breathedesignstudio.com/
To learn more about this project, see here: https://www.breathedesignstudio.com/portraits-by-ryan
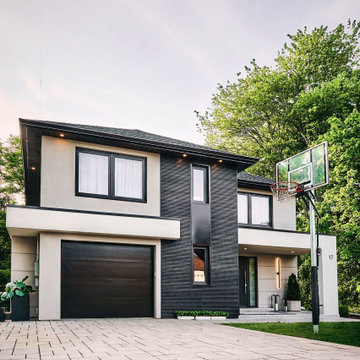
Идея дизайна: трехэтажный, серый частный загородный дом среднего размера в современном стиле с облицовкой из цементной штукатурки, крышей из гибкой черепицы и черной крышей

Идея дизайна: большой, двухэтажный, белый частный загородный дом в морском стиле с плоской крышей

Источник вдохновения для домашнего уюта: маленький, двухэтажный, деревянный, черный частный загородный дом в скандинавском стиле с двускатной крышей, металлической крышей и черной крышей для на участке и в саду

This cottage-style bungalow was designed for an asymmetrical lot with multiple challenges. Decorative brackets enhance the entry tower and bring a sense of arrival.
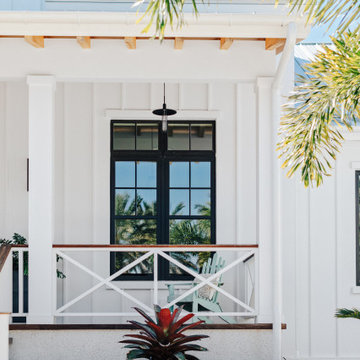
Exterior Front Elevation
На фото: большой, деревянный, белый частный загородный дом в морском стиле с разными уровнями, металлической крышей, серой крышей и отделкой доской с нащельником
На фото: большой, деревянный, белый частный загородный дом в морском стиле с разными уровнями, металлической крышей, серой крышей и отделкой доской с нащельником
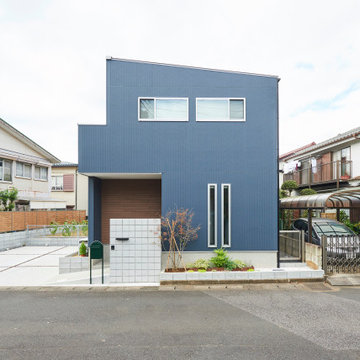
家の中心に大きな吹抜があり、LDKは一日中日差しが入る明るい空間。
壁掛けテレビがある背面壁は板張りにして、上部に間接照明を仕込み、影が鮮やかに浮き出る。
玄関からSIC入る開口は、お施主様のご希望で上部を三角にして、ニッチと併せてさりげなく演出しました。
1階の造作手洗いのタイルは、何度かサンプルを作成しており、タイルカラーの配合バランスはお施主様の最大のこだわり。
SICやWIC、書斎の壁に有孔板を設置し、収納にも一工夫しています。
キッチンの背面は、お施主様の手配によるカップボードを設置しており
事前によくお打合せを重ね、カップボード上部はサブウェイタイルを施工しました。
寝室の一番奥に書斎を設置し、落ち着いた雰囲気の空間に。
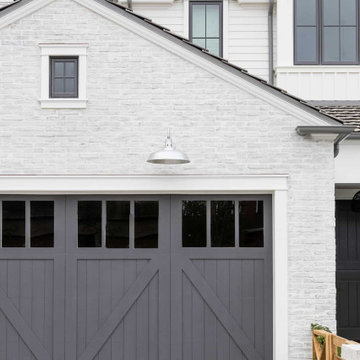
Свежая идея для дизайна: дом в стиле неоклассика (современная классика) - отличное фото интерьера

The covered porches on the front and back have fans and flow to and from the main living space. There is a powder room accessed through the back porch to accommodate guests after the pool is completed.
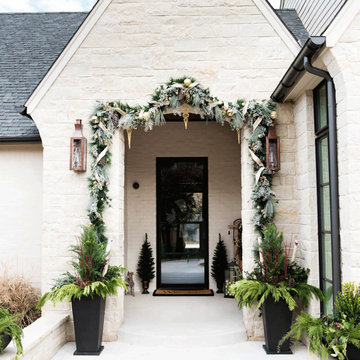
Holiday Garland Entry with Governor Flush Mount Lanterns
The Bevolo Governor® Lantern is inspired by a historic colonial fixture design. The fixture's tall masculine nature complements a number of architectural styles. It is best when used to address vertical architectural elements such as columns and French doors. The Governor® flush mount is available in natural gas, liquid propane, and electric.
Standard Lantern Sizes
Height Width Depth
24.0" 6.0" 6.5"
30.0" 7.5" 8.0"
36.0" 9.0" 9.5"
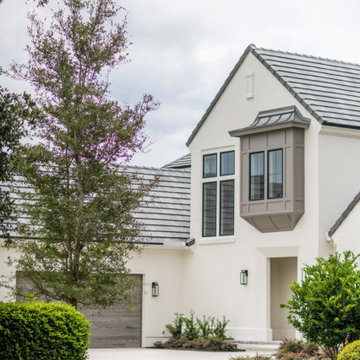
DreamDesign®49 is a modern lakefront Anglo-Caribbean style home in prestigious Pablo Creek Reserve. The 4,352 SF plan features five bedrooms and six baths, with the master suite and a guest suite on the first floor. Most rooms in the house feature lake views. The open-concept plan features a beamed great room with fireplace, kitchen with stacked cabinets, California island and Thermador appliances, and a working pantry with additional storage. A unique feature is the double staircase leading up to a reading nook overlooking the foyer. The large master suite features James Martin vanities, free standing tub, huge drive-through shower and separate dressing area. Upstairs, three bedrooms are off a large game room with wet bar and balcony with gorgeous views. An outdoor kitchen and pool make this home an entertainer's dream.

Front Elevation
Стильный дизайн: двухэтажный, деревянный, бежевый частный загородный дом среднего размера с вальмовой крышей, крышей из гибкой черепицы, отделкой дранкой и черной крышей - последний тренд
Стильный дизайн: двухэтажный, деревянный, бежевый частный загородный дом среднего размера с вальмовой крышей, крышей из гибкой черепицы, отделкой дранкой и черной крышей - последний тренд
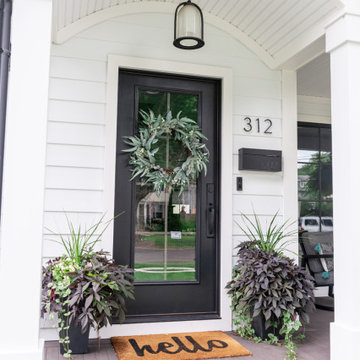
A cozy yet modern front porch design.
Идея дизайна: трехэтажный, белый частный загородный дом среднего размера в стиле кантри с комбинированной облицовкой и крышей из смешанных материалов
Идея дизайна: трехэтажный, белый частный загородный дом среднего размера в стиле кантри с комбинированной облицовкой и крышей из смешанных материалов
Красивые дома – 40 073 розовые, белые фото фасадов
6
