Красивые одноэтажные дома – 84 розовые фото фасадов
Сортировать:
Бюджет
Сортировать:Популярное за сегодня
1 - 20 из 84 фото
1 из 3
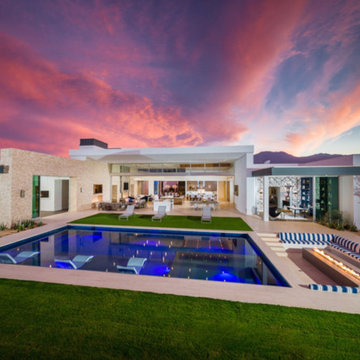
Стильный дизайн: большой, одноэтажный, разноцветный частный загородный дом в стиле модернизм с комбинированной облицовкой и плоской крышей - последний тренд

Стильный дизайн: одноэтажный, кирпичный, синий дом в стиле кантри - последний тренд
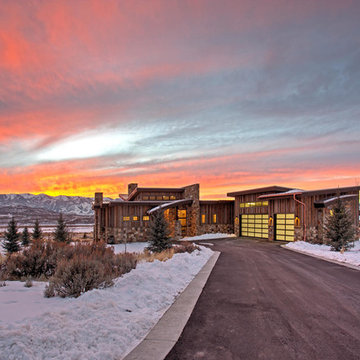
Approach to Front. Home built by Highland Custom Homes
Свежая идея для дизайна: одноэтажный, коричневый частный загородный дом в стиле рустика с комбинированной облицовкой и односкатной крышей - отличное фото интерьера
Свежая идея для дизайна: одноэтажный, коричневый частный загородный дом в стиле рустика с комбинированной облицовкой и односкатной крышей - отличное фото интерьера

На фото: одноэтажный, зеленый, деревянный дом среднего размера в стиле кантри с двускатной крышей
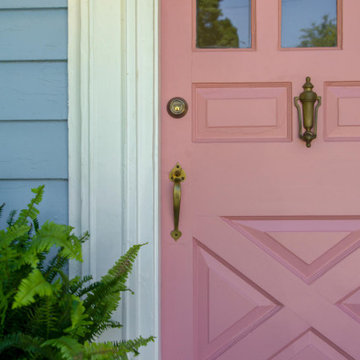
Пример оригинального дизайна: маленький, одноэтажный, деревянный, синий частный загородный дом в стиле кантри с двускатной крышей и крышей из гибкой черепицы для на участке и в саду
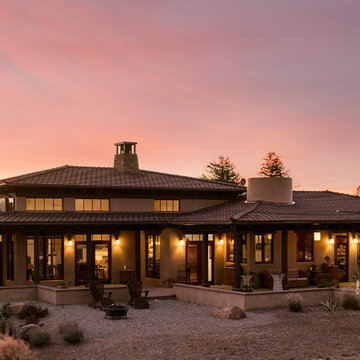
Architect: Tom Ochsner
General Contractor: Allen Construction
Interior Designer: Shannon Scott Design
Photographer: Jim Bartsch Photography
На фото: большой, одноэтажный, бежевый дом в стиле кантри с облицовкой из цементной штукатурки и двускатной крышей
На фото: большой, одноэтажный, бежевый дом в стиле кантри с облицовкой из цементной штукатурки и двускатной крышей
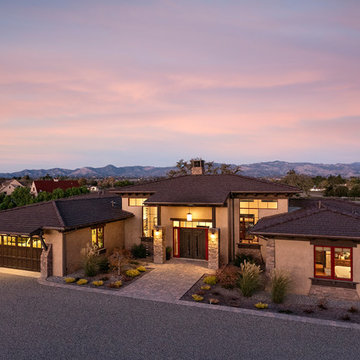
Jim Bartsch Photography
Идея дизайна: большой, одноэтажный, бежевый дом в стиле неоклассика (современная классика) с облицовкой из цементной штукатурки
Идея дизайна: большой, одноэтажный, бежевый дом в стиле неоклассика (современная классика) с облицовкой из цементной штукатурки
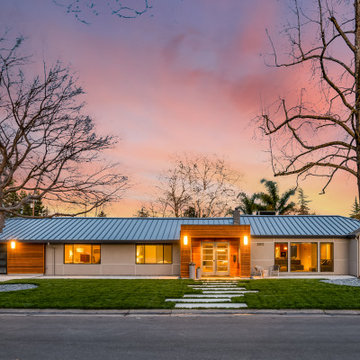
Стильный дизайн: большой, одноэтажный, серый частный загородный дом в стиле модернизм с облицовкой из цементной штукатурки, металлической крышей и серой крышей - последний тренд
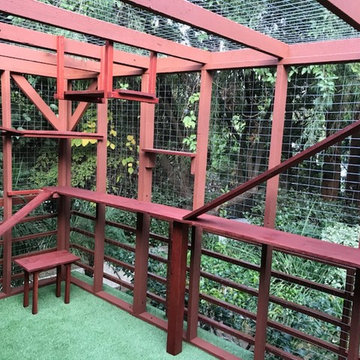
Our client reached out to Finesse, Inc. looking for a pet sanctuary for their two cats. A design was created to allow the fur-babies to enter and exit without the assistance of their humans. A cat door was placed an the exterior wall and a 30" x 80" door was added so that family can enjoy the beautiful outdoors together. A pet friendly turf, designed especially with paw consideration, was selected and installed. The enclosure was built as a "stand alone" structure and can be easily dismantled and transferred in the event of a move in the future.
Rob Kramig, Los Angeles
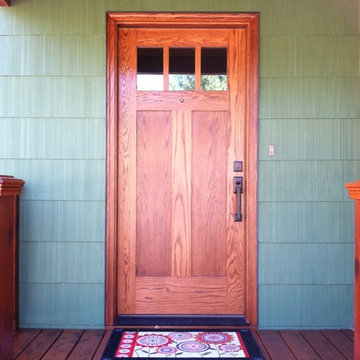
Front door relocated from side entrance to the front of the home. Craftsman oak door installed along with new deck and railings.
Идея дизайна: одноэтажный, зеленый дом среднего размера в стиле кантри
Идея дизайна: одноэтажный, зеленый дом среднего размера в стиле кантри
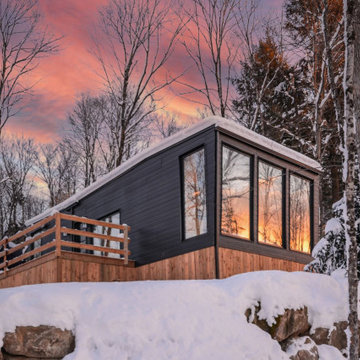
Mini Antarctica - This modern Tremblant tiny house rental has an open floor plan which is bordered by an entire wall of floor to ceiling windows. In the middle of the room is a plush king-size bed with direct views of the surrounding landscape.
The European styled bathroom includes a rainfall shower, sink, toilet and fresh towels.
Between the bed and the over-sized windows is a siting area with a sofa, chair and smart TV.
The kitchenette is equipped with a mini refrigerator, a microwave, cookware, and utensils.
Outside, guests will enjoy the large deck with patio seating and a barbecue grill for dining outside. Spend a romantic evening in the private hot tub and sauna while surrounded by nature.
The Mini Antarctica is a brand new Tremblant tiny house rental that includes free WiFi, Netflix and parking.
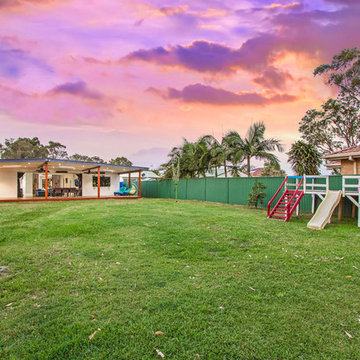
Свежая идея для дизайна: большой, одноэтажный, деревянный, серый дом в стиле модернизм с плоской крышей - отличное фото интерьера
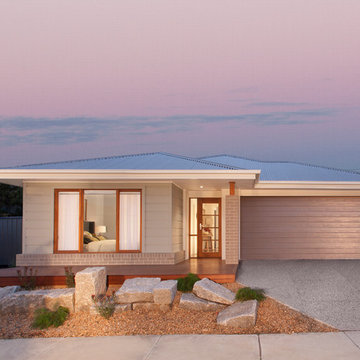
Michelle Williams Photography
На фото: одноэтажный, бежевый дом среднего размера в современном стиле с комбинированной облицовкой
На фото: одноэтажный, бежевый дом среднего размера в современном стиле с комбинированной облицовкой
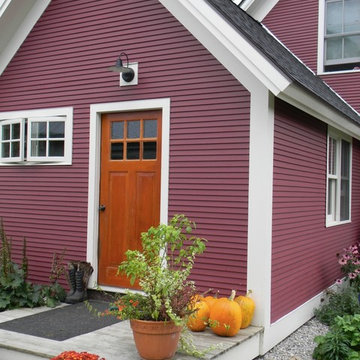
MB architecture + design
Идея дизайна: маленький, одноэтажный, деревянный, красный дом в классическом стиле для на участке и в саду
Идея дизайна: маленький, одноэтажный, деревянный, красный дом в классическом стиле для на участке и в саду
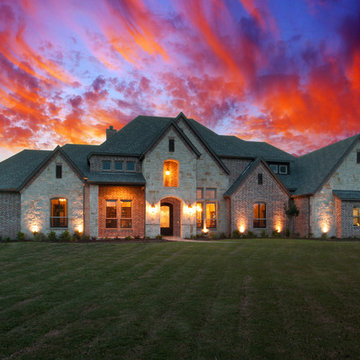
Стильный дизайн: большой, одноэтажный, кирпичный, бежевый частный загородный дом в стиле неоклассика (современная классика) с крышей из гибкой черепицы - последний тренд
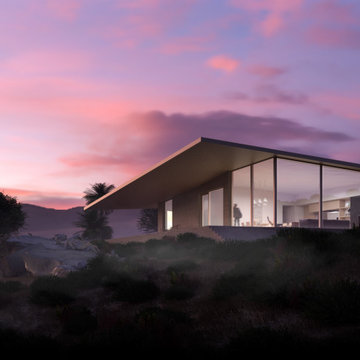
Стильный дизайн: маленький, одноэтажный, кирпичный, бежевый частный загородный дом в стиле модернизм с плоской крышей для на участке и в саду - последний тренд
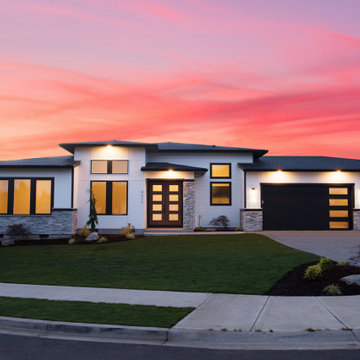
Идея дизайна: одноэтажный, белый частный загородный дом в стиле модернизм с черной крышей
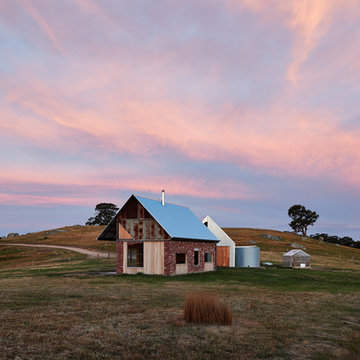
Nulla Vale is a small dwelling and shed located on a large former grazing site. The structure anticipates a more permanent home to be built at some stage in the future. Early settler homes and rural shed types are referenced in the design.
The Shed and House are identical in their overall dimensions and from a distance, their silhouette is the familiar gable ended form commonly associated with farming sheds. Up close, however, the two structures are clearly defined as shed and house through the material, void, and volume. The shed was custom designed by us directly with a shed fabrication company using their systems to create a shed that is part storage part entryways. Clad entirely in heritage grade corrugated galvanized iron with a roof oriented and pitched to maximize solar exposure through the seasons.
The House is constructed from salvaged bricks and corrugated iron in addition to rough sawn timber and new galvanized roofing on pre-engineered timber trusses that are left exposed both inside and out. Materials were selected to meet the clients’ brief that house fit within the cognitive idea of an ‘old shed’. Internally the finishes are the same as outside, no plasterboard and no paint. LED lighting strips concealed on top of the rafters reflect light off the foil-backed insulation. The house provides the means to eat, sleep and wash in a space that is part of the experience of being on the site and not removed from it.
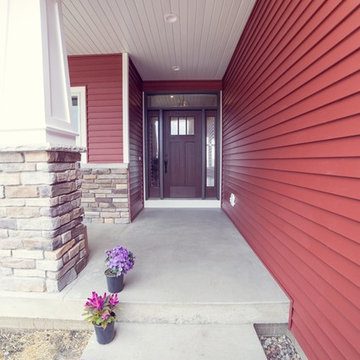
JDCO
Идея дизайна: одноэтажный, красный дом в стиле рустика с облицовкой из винила
Идея дизайна: одноэтажный, красный дом в стиле рустика с облицовкой из винила
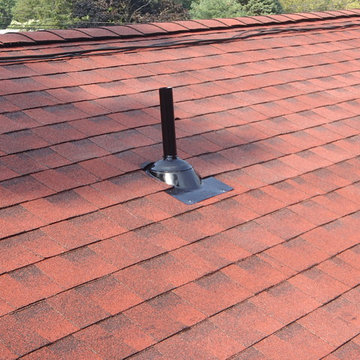
Стильный дизайн: одноэтажный, деревянный, бежевый частный загородный дом среднего размера в классическом стиле с крышей из гибкой черепицы и двускатной крышей - последний тренд
Красивые одноэтажные дома – 84 розовые фото фасадов
1