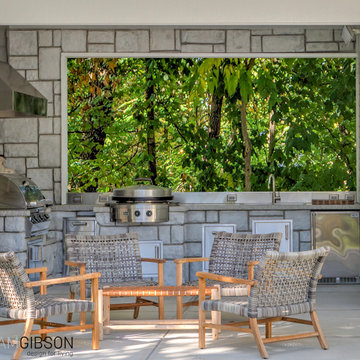Красивые мини дома среднего размера – 191 фото фасадов
Сортировать:
Бюджет
Сортировать:Популярное за сегодня
1 - 20 из 191 фото
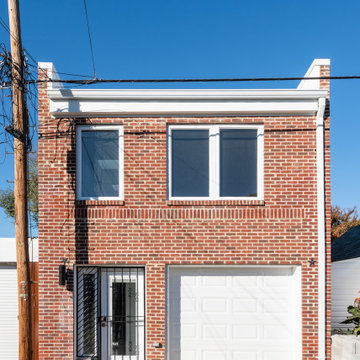
Boat garage converted into a 2-story additional dwelling unit with covered parking.
Источник вдохновения для домашнего уюта: двухэтажный, кирпичный мини дом среднего размера в современном стиле с плоской крышей и крышей из гибкой черепицы
Источник вдохновения для домашнего уюта: двухэтажный, кирпичный мини дом среднего размера в современном стиле с плоской крышей и крышей из гибкой черепицы

Front view of Treehouse. Covered walkway with wood ceiling and metal detail work. Large deck overlooking creek below.
Источник вдохновения для домашнего уюта: одноэтажный, белый мини дом среднего размера в стиле ретро с комбинированной облицовкой, односкатной крышей, крышей из гибкой черепицы, черной крышей и отделкой планкеном
Источник вдохновения для домашнего уюта: одноэтажный, белый мини дом среднего размера в стиле ретро с комбинированной облицовкой, односкатной крышей, крышей из гибкой черепицы, черной крышей и отделкой планкеном
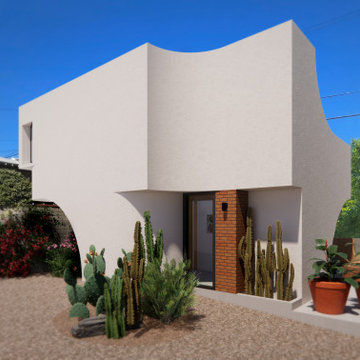
Свежая идея для дизайна: двухэтажный, белый мини дом среднего размера в современном стиле с облицовкой из цементной штукатурки и плоской крышей - отличное фото интерьера

На фото: одноэтажный, белый мини дом среднего размера в современном стиле с облицовкой из ЦСП, плоской крышей, черной крышей и отделкой доской с нащельником с

Need extra space in your life? An ADU may be the right solution for you! Whether you call it a casita, granny flat, cottage, or in-law suite, an ADU comes in many shapes and styles and can be customized to fit your specific needs. At Studio Shed, we provide everything from fully customizable solutions to turnkey design packages, so you can find the perfect ADU for your life.

На фото: двухэтажный, белый мини дом среднего размера в стиле кантри с облицовкой из винила, двускатной крышей и металлической крышей с

Свежая идея для дизайна: одноэтажный, деревянный, серый мини дом среднего размера в скандинавском стиле с полувальмовой крышей, металлической крышей, серой крышей и отделкой планкеном - отличное фото интерьера
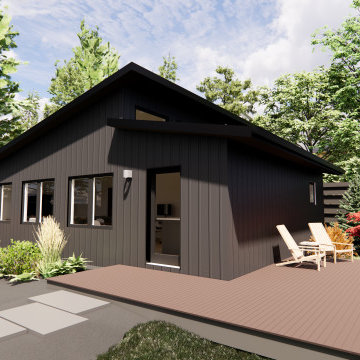
Exterior of 800 SF ADU. This project boasts a large vaulted living area with two bedrooms and one full bath.
Источник вдохновения для домашнего уюта: одноэтажный, черный мини дом среднего размера в современном стиле с облицовкой из ЦСП, односкатной крышей, крышей из гибкой черепицы, черной крышей и отделкой доской с нащельником
Источник вдохновения для домашнего уюта: одноэтажный, черный мини дом среднего размера в современном стиле с облицовкой из ЦСП, односкатной крышей, крышей из гибкой черепицы, черной крышей и отделкой доской с нащельником
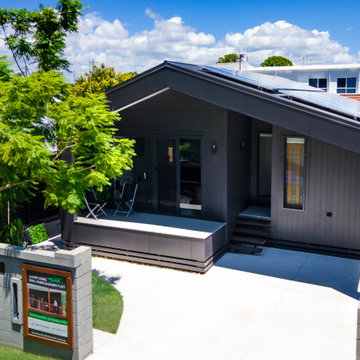
Exterior of our Base Camp design. A one-bedroom + study granny flat at Paradise Point QLD.
Свежая идея для дизайна: одноэтажный, черный мини дом среднего размера в современном стиле с облицовкой из ЦСП, двускатной крышей, металлической крышей, черной крышей и отделкой доской с нащельником - отличное фото интерьера
Свежая идея для дизайна: одноэтажный, черный мини дом среднего размера в современном стиле с облицовкой из ЦСП, двускатной крышей, металлической крышей, черной крышей и отделкой доской с нащельником - отличное фото интерьера
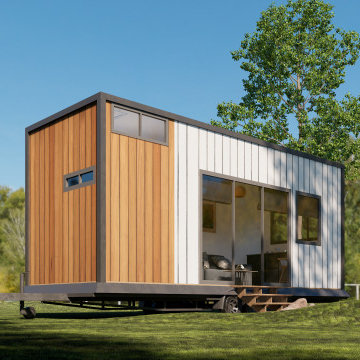
Welcome to my Architectural Studio on Fiverr! I'm Waju Studio, a skilled architect with a passion for crafting exceptional spaces. With [X] years of experience, I specialize in creating functional and aesthetic designs that resonate with clients. Services Offered: Conceptual Design 3D Visualization Architectural Plans Interior Design Let's collaborate to bring your architectural visions to life. Contact me to get started!"
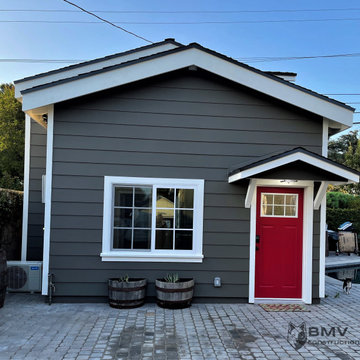
Beutiful conversion of existing garage, we built an extension to the front of 4', we raised walls approximately 5' height to create new loft area, designed new (3 dormers, wood siding on front to match existing home. Designed as a mini me of front house!
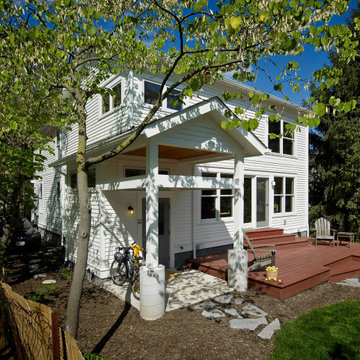
Whole-House Sustainable Remodel and addition. The client-oriented design also achieved USGBC LEED Platinum Certification- fifth in the nation, first in the state of Michigan. Reevaluating and prioritizing true space needs and rethinking the floor plan allowed us to eliminate the formal places of the home and instead integrate those that really mattered to the homeowner- such as a unique Bike Staging area/mud room!
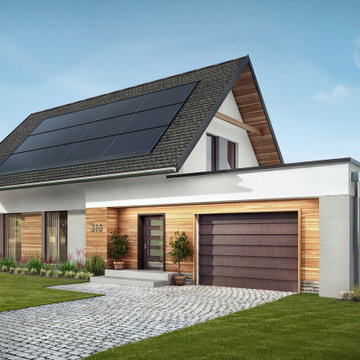
saves you thousands of dollars per year
На фото: одноэтажный, деревянный, белый мини дом среднего размера в стиле модернизм с полувальмовой крышей и черепичной крышей с
На фото: одноэтажный, деревянный, белый мини дом среднего размера в стиле модернизм с полувальмовой крышей и черепичной крышей с
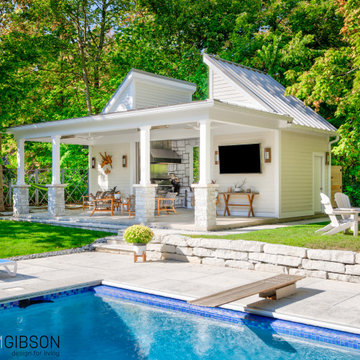
Источник вдохновения для домашнего уюта: мини дом среднего размера в современном стиле

Источник вдохновения для домашнего уюта: одноэтажный, синий мини дом среднего размера в стиле модернизм с облицовкой из ЦСП, плоской крышей, металлической крышей, белой крышей и отделкой планкеном
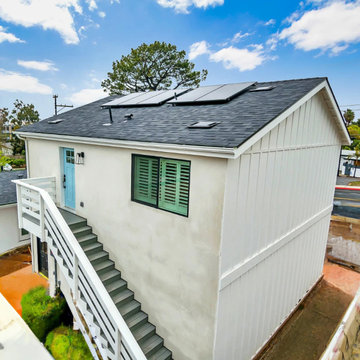
Two story ADU with garage below and 2BR/2BA
Источник вдохновения для домашнего уюта: двухэтажный, белый мини дом среднего размера в морском стиле с комбинированной облицовкой, двускатной крышей, крышей из гибкой черепицы, серой крышей и отделкой доской с нащельником
Источник вдохновения для домашнего уюта: двухэтажный, белый мини дом среднего размера в морском стиле с комбинированной облицовкой, двускатной крышей, крышей из гибкой черепицы, серой крышей и отделкой доской с нащельником
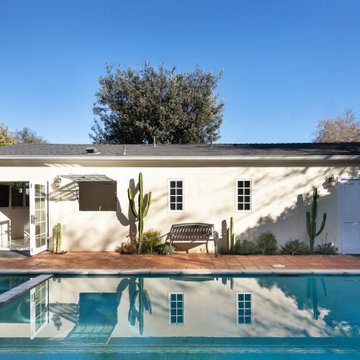
An ADU that will be mostly used as a pool house.
Large French doors with a good-sized awning window to act as a serving point from the interior kitchenette to the pool side.
A slick modern concrete floor finish interior is ready to withstand the heavy traffic of kids playing and dragging in water from the pool.
Vaulted ceilings with whitewashed cross beams provide a sensation of space.
An oversized shower with a good size vanity will make sure any guest staying over will be able to enjoy a comfort of a 5-star hotel.

The Peak is a simple but not conventional cabin retreat design
It is the first model in a series of designs tailored for landowners, developers and anyone seeking a daring but simple approach for a cabin.
Up to 96 sqm Net (usable) area and 150 sqm gross floor area, ideal for short rental experiences.
Using a light gauge steel structural framing or a timber solution as well.
Featuring a kitchenette, dining, living, bedroom, two bathrooms and an inspiring attic at the top.

Exterior winter view
Стильный дизайн: коричневый мини дом среднего размера в стиле модернизм с разными уровнями, облицовкой из камня, односкатной крышей, металлической крышей и серой крышей - последний тренд
Стильный дизайн: коричневый мини дом среднего размера в стиле модернизм с разными уровнями, облицовкой из камня, односкатной крышей, металлической крышей и серой крышей - последний тренд
Красивые мини дома среднего размера – 191 фото фасадов
1
