Красивые двухэтажные дома среднего размера – 74 256 фото фасадов
Сортировать:
Бюджет
Сортировать:Популярное за сегодня
1 - 20 из 74 256 фото

На фото: двухэтажный, белый частный загородный дом среднего размера в современном стиле с облицовкой из цементной штукатурки и плоской крышей с

На фото: двухэтажный, синий частный загородный дом среднего размера в классическом стиле с облицовкой из винила, двускатной крышей и черепичной крышей

This urban craftsman style bungalow was a pop-top renovation to make room for a growing family. We transformed a stucco exterior to this beautiful board and batten farmhouse style. You can find this home near Sloans Lake in Denver in an up and coming neighborhood of west Denver.
Colorado Siding Repair replaced the siding and panted the white farmhouse with Sherwin Williams Duration exterior paint.

Пример оригинального дизайна: двухэтажный, бежевый частный загородный дом среднего размера в стиле неоклассика (современная классика) с облицовкой из цементной штукатурки, вальмовой крышей и металлической крышей

Идея дизайна: двухэтажный, деревянный, белый дом среднего размера в стиле кантри с двускатной крышей и белой крышей
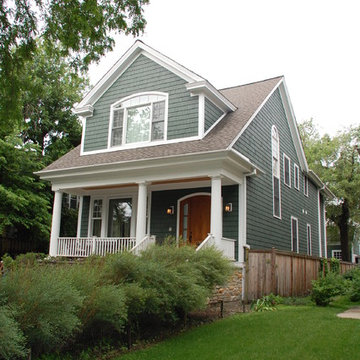
Источник вдохновения для домашнего уюта: двухэтажный, деревянный, зеленый дом среднего размера в классическом стиле с двускатной крышей

Стильный дизайн: двухэтажный, синий частный загородный дом среднего размера в классическом стиле с облицовкой из винила - последний тренд
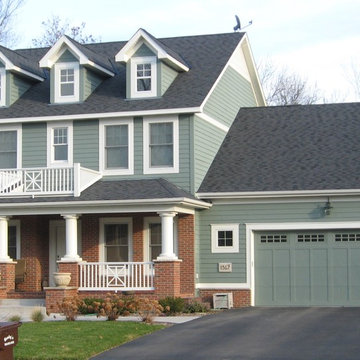
Cape Cod Colonial History:
The early Cap Cods were very crude. They usually had one room on the first floor and a sleeping loft above. The modern version with kitchen, bath, bedrooms and dining area was the one of the popular styles from the 1920's through 1950 and is now coming back into popularity again.
Mega Homes ( http://www.mega-homes.com/)

Close up of the entry
Источник вдохновения для домашнего уюта: двухэтажный, бежевый частный загородный дом среднего размера в стиле ретро с облицовкой из камня, вальмовой крышей, крышей из гибкой черепицы и серой крышей
Источник вдохновения для домашнего уюта: двухэтажный, бежевый частный загородный дом среднего размера в стиле ретро с облицовкой из камня, вальмовой крышей, крышей из гибкой черепицы и серой крышей

We designed this 3,162 square foot home for empty-nesters who love lake life. Functionally, the home accommodates multiple generations. Elderly in-laws stay for prolonged periods, and the homeowners are thinking ahead to their own aging in place. This required two master suites on the first floor. Accommodations were made for visiting children upstairs. Aside from the functional needs of the occupants, our clients desired a home which maximizes indoor connection to the lake, provides covered outdoor living, and is conducive to entertaining. Our concept celebrates the natural surroundings through materials, views, daylighting, and building massing.
We placed all main public living areas along the rear of the house to capitalize on the lake views while efficiently stacking the bedrooms and bathrooms in a two-story side wing. Secondary support spaces are integrated across the front of the house with the dramatic foyer. The front elevation, with painted green and natural wood siding and soffits, blends harmoniously with wooded surroundings. The lines and contrasting colors of the light granite wall and silver roofline draws attention toward the entry and through the house to the real focus: the water. The one-story roof over the garage and support spaces takes flight at the entry, wraps the two-story wing, turns, and soars again toward the lake as it approaches the rear patio. The granite wall extending from the entry through the interior living space is mirrored along the opposite end of the rear covered patio. These granite bookends direct focus to the lake.
Passive systems contribute to the efficiency. Southeastern exposure of the glassy rear façade is modulated while views are celebrated. Low, northeastern sun angles are largely blocked by the patio’s stone wall and roofline. As the sun rises southward, the exposed façade becomes glassier, but is protected by deep roof overhangs and a trellised awning. These cut out the higher late morning sun angles. In winter, when sun angles are lower, the morning light floods the living spaces, warming the thermal mass of the exposed concrete floor.
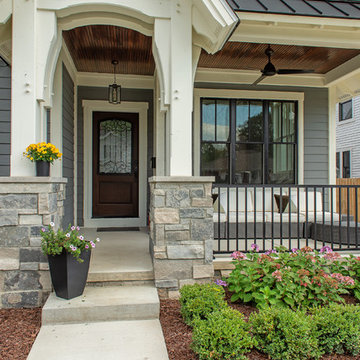
Идея дизайна: двухэтажный, деревянный, серый частный загородный дом среднего размера в стиле кантри с двускатной крышей и крышей из гибкой черепицы
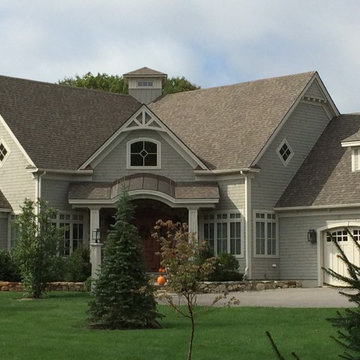
southwick const inc
Стильный дизайн: двухэтажный, деревянный, серый дом среднего размера в стиле кантри с двускатной крышей - последний тренд
Стильный дизайн: двухэтажный, деревянный, серый дом среднего размера в стиле кантри с двускатной крышей - последний тренд

На фото: двухэтажный, деревянный, коричневый дом среднего размера в стиле кантри с вальмовой крышей с

Crisway Garage Doors provides premium overhead garage doors, service, and automatic gates for clients throughout the Washginton DC metro area. With a central location in Bethesda, MD we have the ability to provide prompt garage door sales and service for clients in Maryland, DC, and Northern Virginia. Whether you are a homeowner, builder, realtor, architect, or developer, we can supply and install the perfect overhead garage door to complete your project.

New construction black and white farmhouse featuring a Clopay Coachman Collection carriage style garage door with windows. Insulated steel and composite construction. Automatic overhead door. Photo courtesy J. Campeau Developments.

Пример оригинального дизайна: двухэтажный, белый частный загородный дом среднего размера в стиле неоклассика (современная классика) с облицовкой из цементной штукатурки, двускатной крышей и металлической крышей
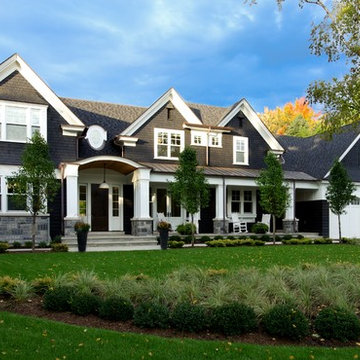
Inger Mackenzie
На фото: двухэтажный, синий дом среднего размера в классическом стиле с комбинированной облицовкой и двускатной крышей
На фото: двухэтажный, синий дом среднего размера в классическом стиле с комбинированной облицовкой и двускатной крышей

This cozy lake cottage skillfully incorporates a number of features that would normally be restricted to a larger home design. A glance of the exterior reveals a simple story and a half gable running the length of the home, enveloping the majority of the interior spaces. To the rear, a pair of gables with copper roofing flanks a covered dining area and screened porch. Inside, a linear foyer reveals a generous staircase with cascading landing.
Further back, a centrally placed kitchen is connected to all of the other main level entertaining spaces through expansive cased openings. A private study serves as the perfect buffer between the homes master suite and living room. Despite its small footprint, the master suite manages to incorporate several closets, built-ins, and adjacent master bath complete with a soaker tub flanked by separate enclosures for a shower and water closet.
Upstairs, a generous double vanity bathroom is shared by a bunkroom, exercise space, and private bedroom. The bunkroom is configured to provide sleeping accommodations for up to 4 people. The rear-facing exercise has great views of the lake through a set of windows that overlook the copper roof of the screened porch below.
Красивые двухэтажные дома среднего размера – 74 256 фото фасадов
1

