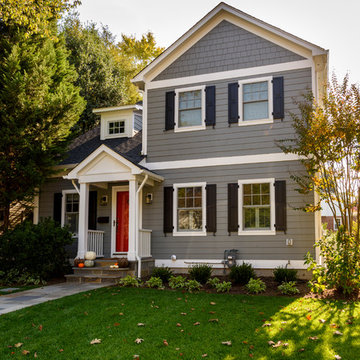Красивые дома среднего размера в классическом стиле – 32 709 фото фасадов
Сортировать:
Бюджет
Сортировать:Популярное за сегодня
1 - 20 из 32 709 фото
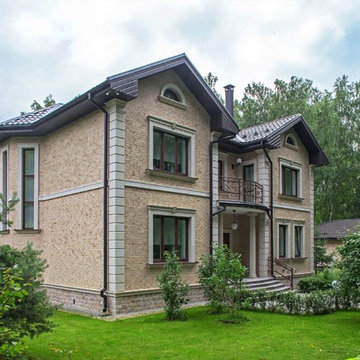
Автор проекта - архитектор Олейник Оксана
Автор фото - Сергей Моргунов
Дизайнер по текстилю - Вера Кузина
Идея дизайна: двухэтажный, бежевый частный загородный дом среднего размера в классическом стиле с двускатной крышей
Идея дизайна: двухэтажный, бежевый частный загородный дом среднего размера в классическом стиле с двускатной крышей

The bungalow after renovation. You can see two of the upper gables that were added but still fit the size and feel of the home. Soft green siding color with gray sash allows the blue of the door to pop.
Photography by Josh Vick

Stacy Zarin-Goldberg
Источник вдохновения для домашнего уюта: двухэтажный, желтый частный загородный дом среднего размера в классическом стиле с облицовкой из ЦСП, двускатной крышей и крышей из гибкой черепицы
Источник вдохновения для домашнего уюта: двухэтажный, желтый частный загородный дом среднего размера в классическом стиле с облицовкой из ЦСП, двускатной крышей и крышей из гибкой черепицы

Свежая идея для дизайна: двухэтажный, серый частный загородный дом среднего размера в классическом стиле с облицовкой из ЦСП, двускатной крышей и крышей из гибкой черепицы - отличное фото интерьера

Источник вдохновения для домашнего уюта: кирпичный, бежевый, трехэтажный частный загородный дом среднего размера в классическом стиле с крышей из гибкой черепицы

Идея дизайна: двухэтажный, серый частный загородный дом среднего размера в классическом стиле с двускатной крышей и крышей из гибкой черепицы

A new Tudor bay added to the front of an existing red brick home using new stone to integrate the base with the existing stone base. Fir windows and cedar trim are stained complementary colors. The darker window color draws out the dark "clinker" bricks. The roof is Certainteed Grand Manor asphalt shingles designed to appear as slate. The gutters and downspouts are copper.
The paint of the stucco is Benjamin Moore Exterior low luster in color: “Briarwood”.
Hoachlander Davis Photography
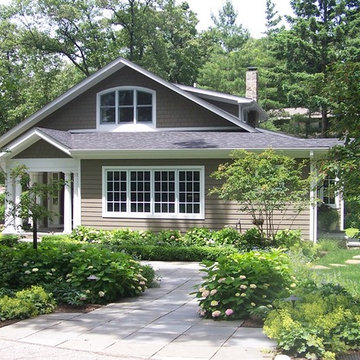
Bluestone Patio space at the side entrance
На фото: двухэтажный, деревянный дом среднего размера в классическом стиле
На фото: двухэтажный, деревянный дом среднего размера в классическом стиле
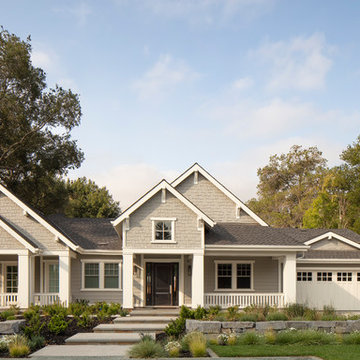
На фото: одноэтажный, серый частный загородный дом среднего размера в классическом стиле с комбинированной облицовкой, двускатной крышей и крышей из гибкой черепицы с
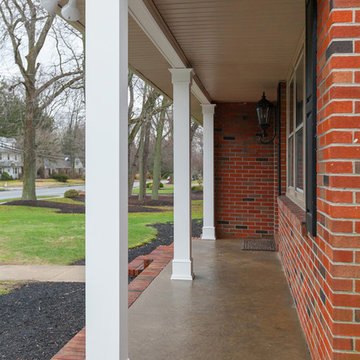
Lovely red brick home spruced up - power washed brick siding, new vinyl windows, freshly painted shutters, decorative columns added and a beautiful new front door to compliment.

Design & Build Team: Anchor Builders,
Photographer: Andrea Rugg Photography
Стильный дизайн: двухэтажный, серый дом среднего размера в классическом стиле с облицовкой из ЦСП и двускатной крышей - последний тренд
Стильный дизайн: двухэтажный, серый дом среднего размера в классическом стиле с облицовкой из ЦСП и двускатной крышей - последний тренд
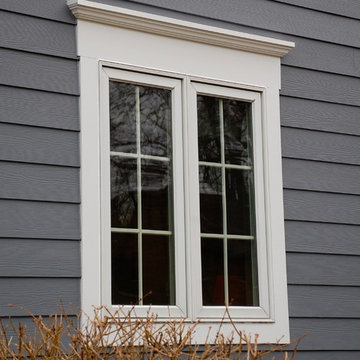
This Wilmette, IL House was remodeled by Siding & Windows Group with High Quality and Energy Efficient Marvin Wood Windows.
На фото: двухэтажный, синий частный загородный дом среднего размера в классическом стиле с облицовкой из ЦСП, двускатной крышей и крышей из гибкой черепицы
На фото: двухэтажный, синий частный загородный дом среднего размера в классическом стиле с облицовкой из ЦСП, двускатной крышей и крышей из гибкой черепицы

Tommy Daspit
Свежая идея для дизайна: двухэтажный, кирпичный, белый дом среднего размера в классическом стиле - отличное фото интерьера
Свежая идея для дизайна: двухэтажный, кирпичный, белый дом среднего размера в классическом стиле - отличное фото интерьера
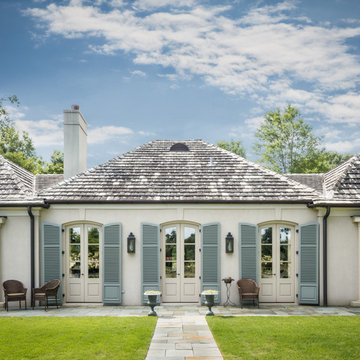
Tommy Daspit Photographer
Rear of house
Tommy Daspit offers the very best in architectural, commercial and real estate photography for the Birmingham, Alabama metro area.
If you are looking for high quality real estate photography, with a high level of professionalism, and fast turn around, contact Tommy Daspit Photographer (205) 516-6993 tommy@tommydaspit.com
You can view more of his work on this website: http://tommydaspit.com
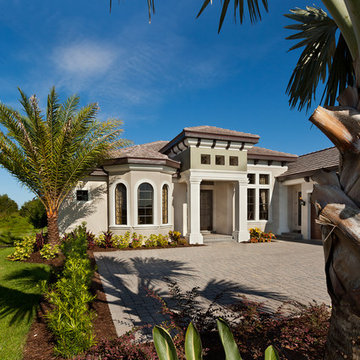
The Caaren model home designed and built by John Cannon Homes, located in Sarasota, Florida. This one-story, 3 bedroom, 3 bath home also offers a study, and family room open to the lanai and pool and spa area. Total square footage under roof is 4, 272 sq. ft. Living space under air is 2,895 sq. ft.
Elegant and open, luxurious yet relaxed, the Caaren offers a variety of amenities to perfectly suit your lifestyle. From the grand pillar-framed entrance to the sliding glass walls that open to reveal an outdoor entertaining paradise, this is a home sure to be enjoyed by generations of family and friends for years to come.
Gene Pollux Photography

renovation and addition / builder - EODC, LLC.
Идея дизайна: серый, деревянный, трехэтажный частный загородный дом среднего размера в классическом стиле с крышей из гибкой черепицы
Идея дизайна: серый, деревянный, трехэтажный частный загородный дом среднего размера в классическом стиле с крышей из гибкой черепицы

Пример оригинального дизайна: двухэтажный, деревянный, белый дом среднего размера в классическом стиле с двускатной крышей и крышей из смешанных материалов

Идея дизайна: двухэтажный, кирпичный, белый дом среднего размера в классическом стиле
Красивые дома среднего размера в классическом стиле – 32 709 фото фасадов
1
